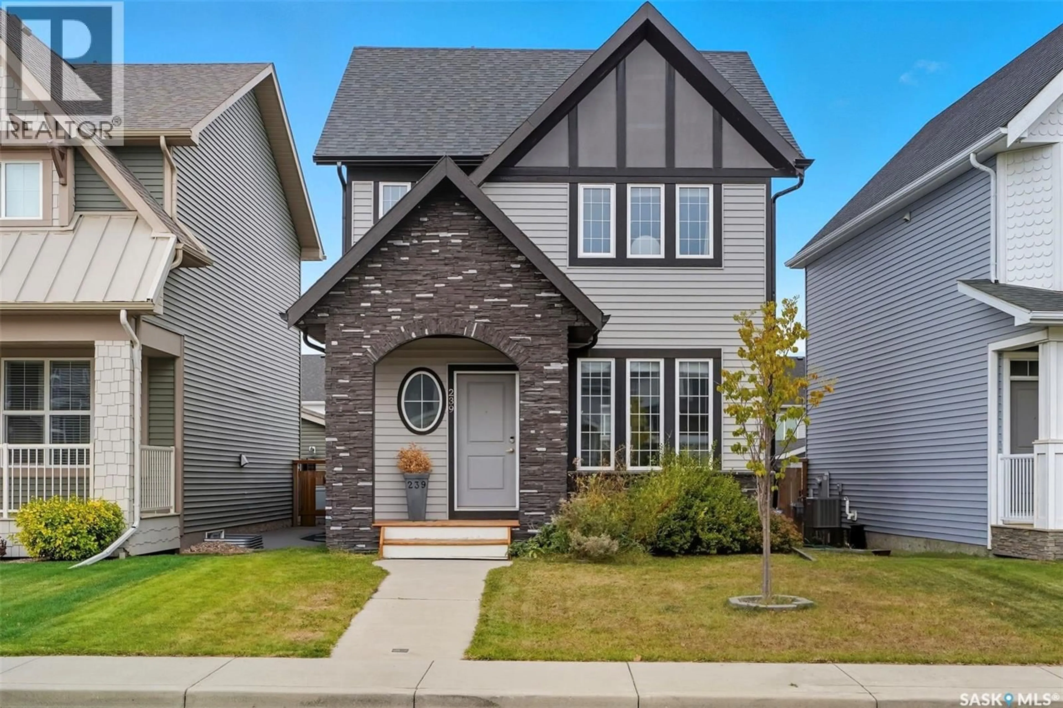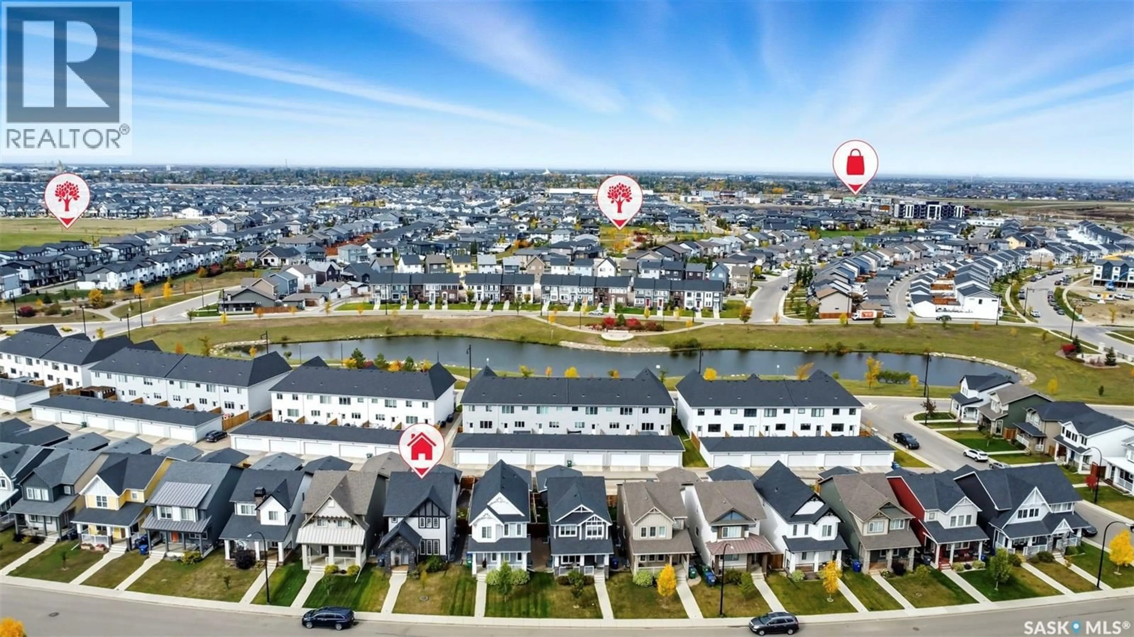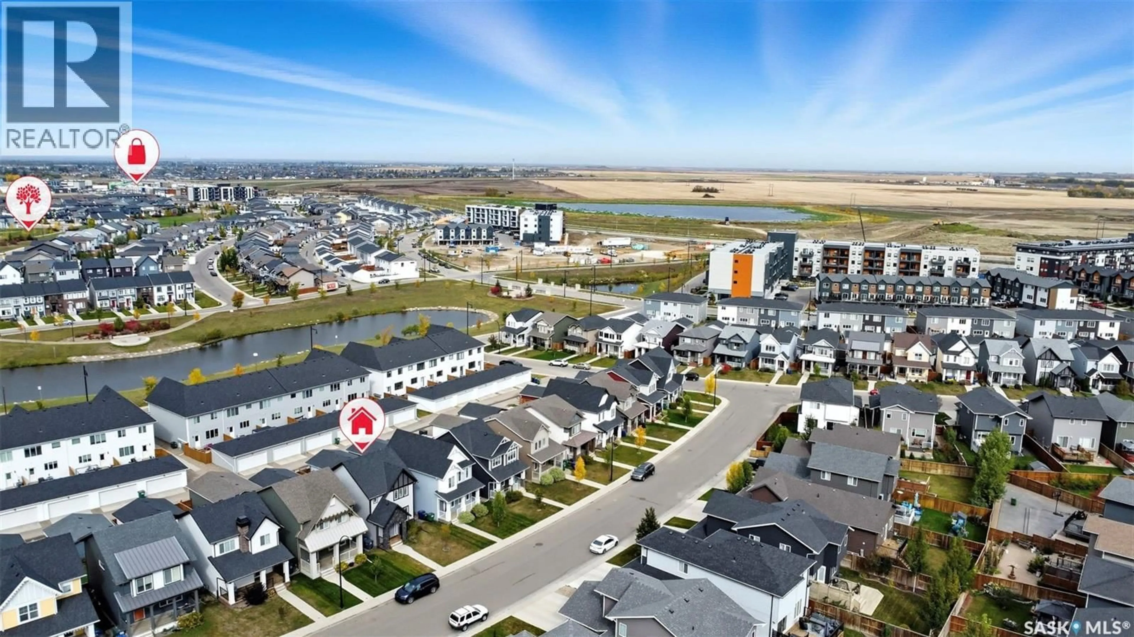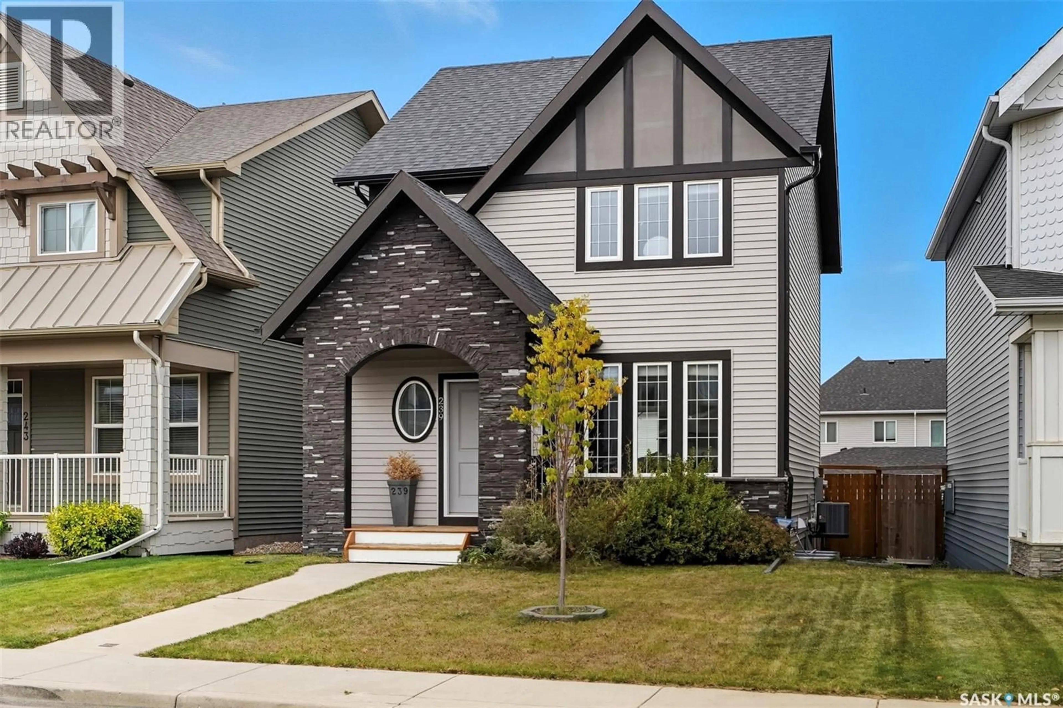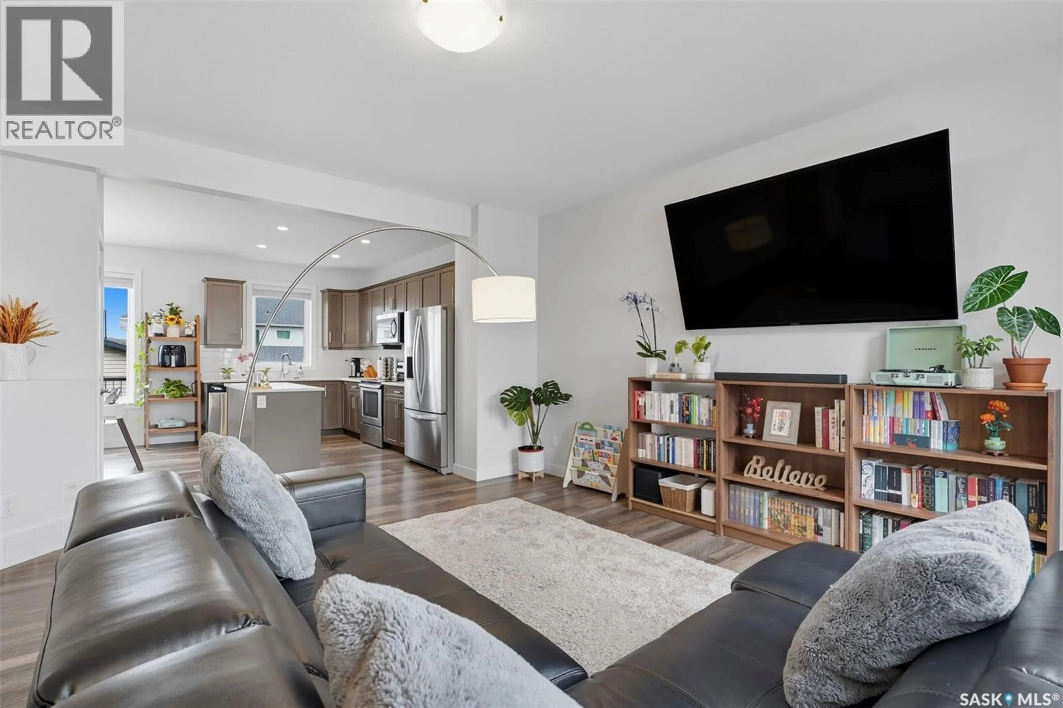239 NEWTON LINK, Saskatoon, Saskatchewan S7V0N6
Contact us about this property
Highlights
Estimated valueThis is the price Wahi expects this property to sell for.
The calculation is powered by our Instant Home Value Estimate, which uses current market and property price trends to estimate your home’s value with a 90% accuracy rate.Not available
Price/Sqft$351/sqft
Monthly cost
Open Calculator
Description
Welcome to 239 Newton Link, located in the vibrant and rapidly growing community of Brighton—a neighborhood known for its convenient shopping, beautiful parks, and future schools. This 1,421 sq. ft. two-storey home features 3 bedrooms, 3 bathrooms, and a basement ready for your personal touch. The inviting front verandah opens into a stunning open-concept layout with 9-foot ceilings, a spacious living room with an electric fireplace, a bright dining area, and a dream kitchen complete with quartz countertops, a large island, ample storage, and stainless steel appliances. The main floor is finished with high-grade vinyl plank flooring, a 2-piece powder room, and a convenient storage area. Upstairs, you’ll find three generous bedrooms, including a primary suite with a walk-in closet and private ensuite. All bathrooms feature tile flooring and quartz countertops. The fully developed yard includes a large two-tiered deck, grassy area, and extra space beside the insulated, boarded double detached garage. Added value features that make this home truly move-in ready include all appliances, an HRV system, natural gas BBQ line, front underground sprinklers, central air conditioning, and window treatments. This home truly shows 10/10 — better than new! (id:39198)
Property Details
Interior
Features
Main level Floor
Living room
15.3 x 112pc Bathroom
Dining room
10.6 x 12.6Kitchen
14 x 8Property History
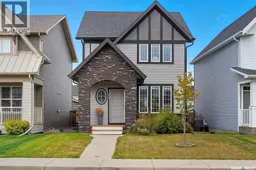 34
34
