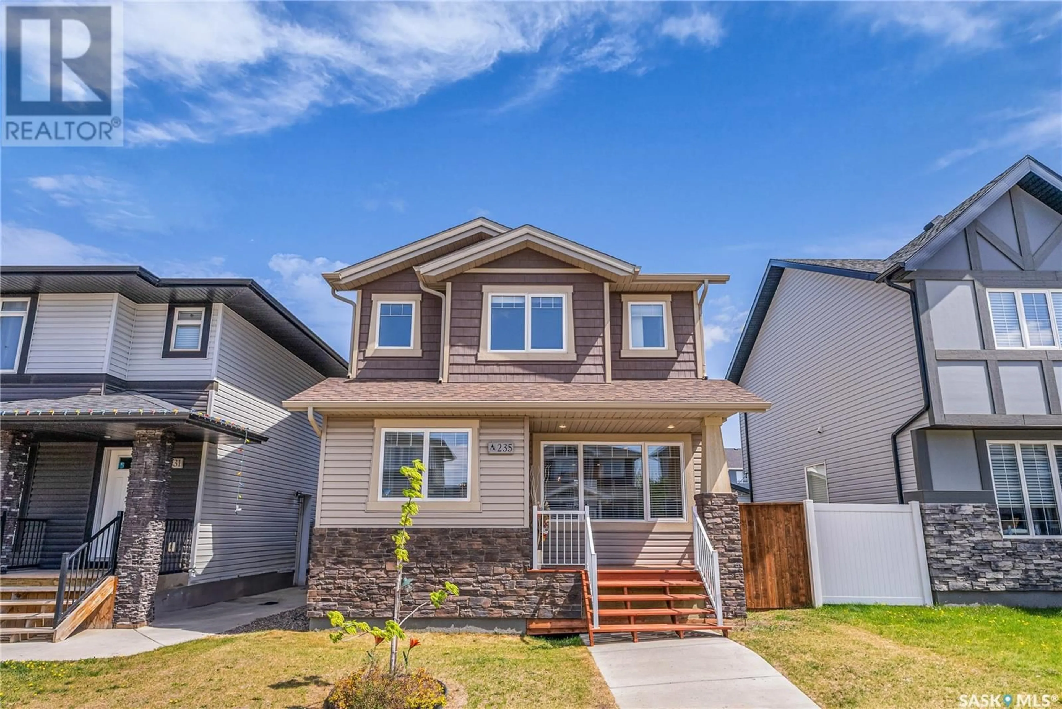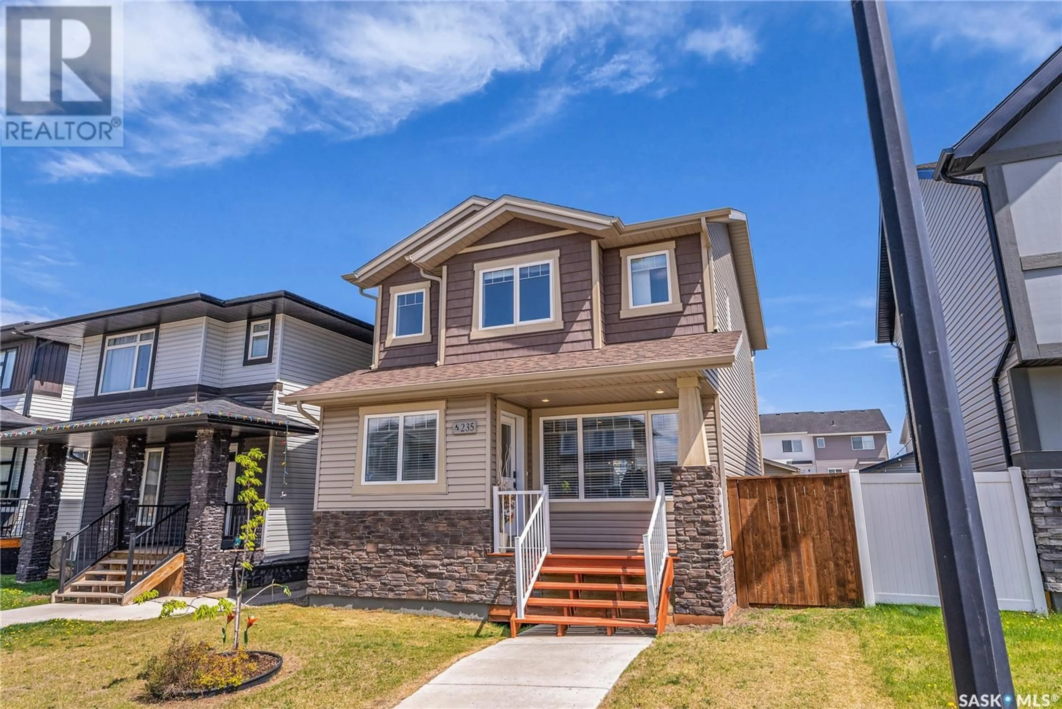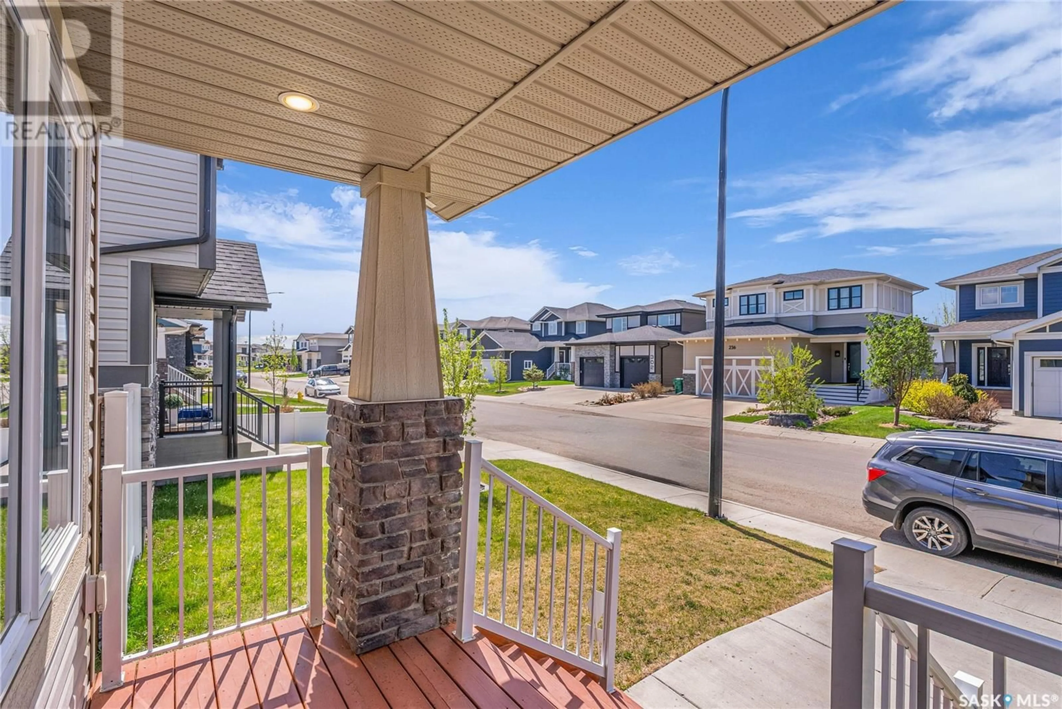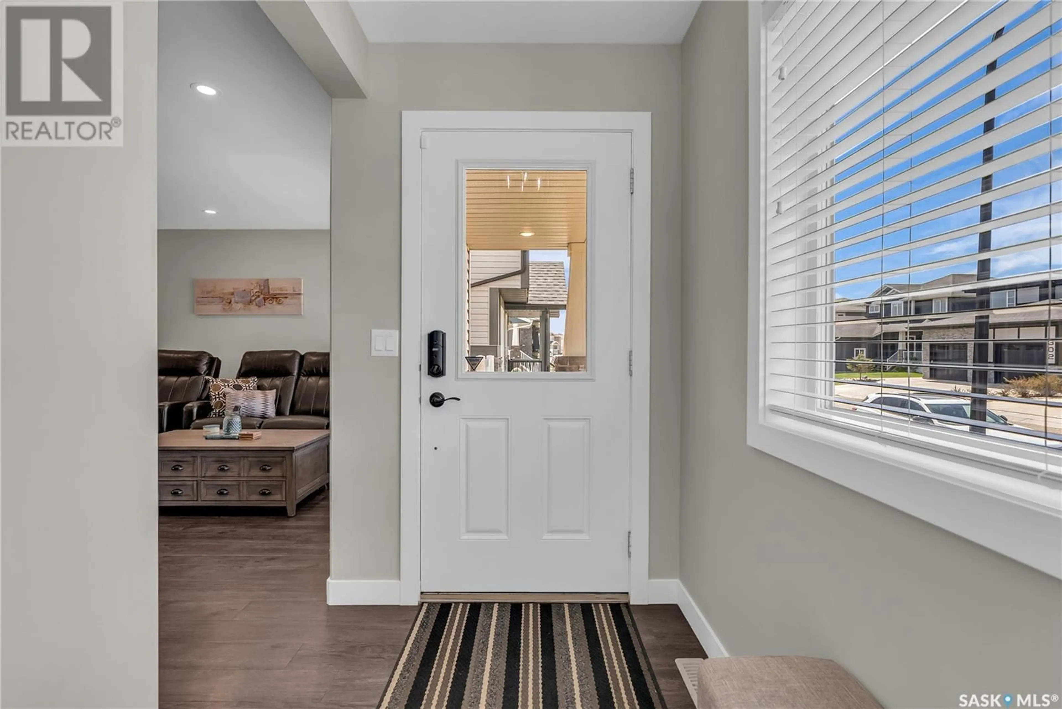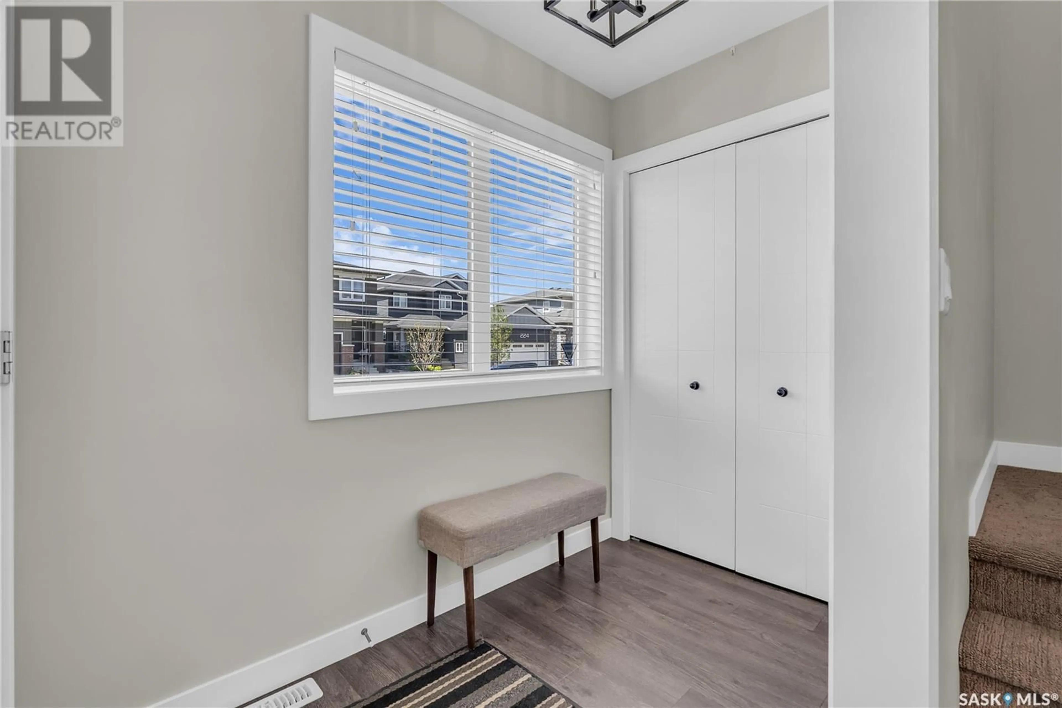235 SECORD WAY, Saskatoon, Saskatchewan S7V0L9
Contact us about this property
Highlights
Estimated ValueThis is the price Wahi expects this property to sell for.
The calculation is powered by our Instant Home Value Estimate, which uses current market and property price trends to estimate your home’s value with a 90% accuracy rate.Not available
Price/Sqft$401/sqft
Est. Mortgage$2,319/mo
Tax Amount (2025)$4,199/yr
Days On Market13 hours
Description
Welcome to 235 Secord Way. Introducing a beautiful fully developed two storey home located in Brighton with four bedrooms and four bathrooms. A stunning main level floor plan that embodies modern elegance and functionality. This home features durable vinyl plank flooring throughout, complemented by an abundance of triple-pane windows that flood the space with natural light. The spacious living room with stylish pot lighting, creates a warm and inviting atmosphere. At the heart of the home lies a gourmet kitchen, which boasts extensive white cabinetry, an island eating bar, stainless steel appliances and a pantry. Adjoining the kitchen, a generously sized dining area overlooks the backyard. The main floor is completed with lovely front and back entries, enhancing the home’s welcoming appeal, along with a conveniently located bathroom. The upper level features three well-appointed bedrooms, ideal for family living or guest accommodations. The large master bedroom has a full ensuite bathroom, a walk-in closet, and an impressive vaulted ceiling. The main bathroom is conveniently located to serve the additional bedrooms. The fully finished lower level offers a cozy family room perfect for relaxation and entertainment. It also includes a bedroom, a bathroom, and a laundry room. Step outside to enjoy a fully fenced yard, perfect for children or pets to roam freely. The front and back decks provide inviting spaces for outdoor gatherings or quiet relaxation, while the 22x24 garage offers ample storage and parking. This exceptional Ehrenburg built home is just like new and has all the extras including central air conditioning, central vacuum, and underground sprinklers. A fantastic location with easy access into Brighton, and close to parks, walking paths, restaurants, stores and all conveniences. A perfect choice for anyone seeking both comfort and convenience! (id:39198)
Property Details
Interior
Features
Main level Floor
Living room
11 x 15Kitchen
8 x 11.6Dining room
8.6 x 8.82pc Bathroom
Property History
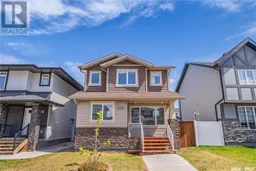 44
44
