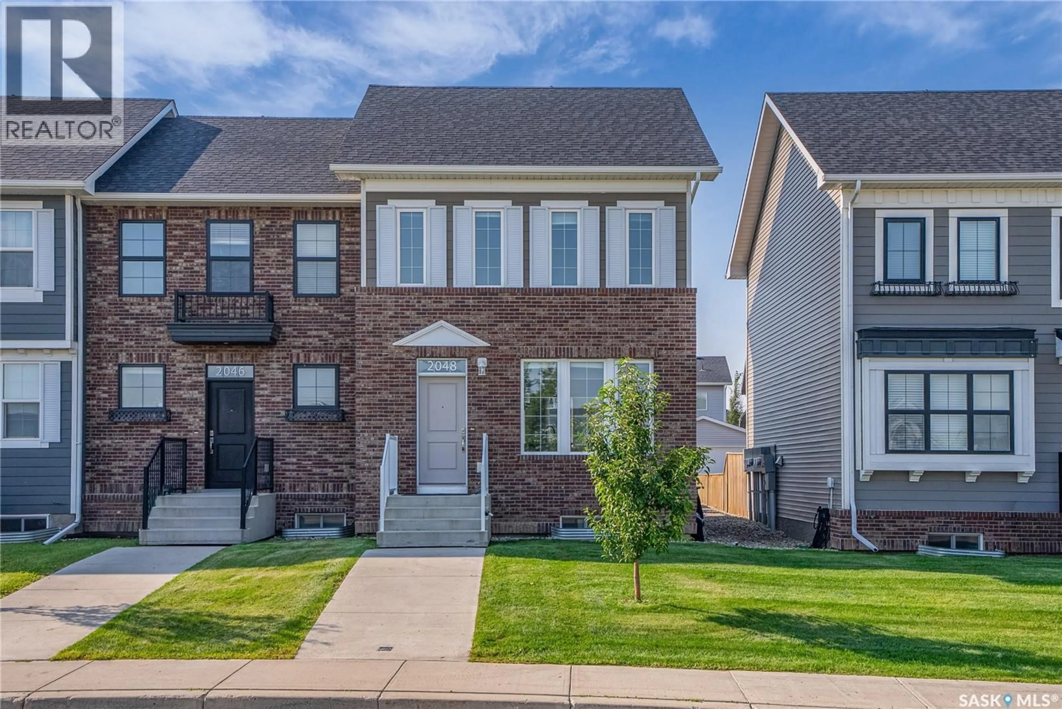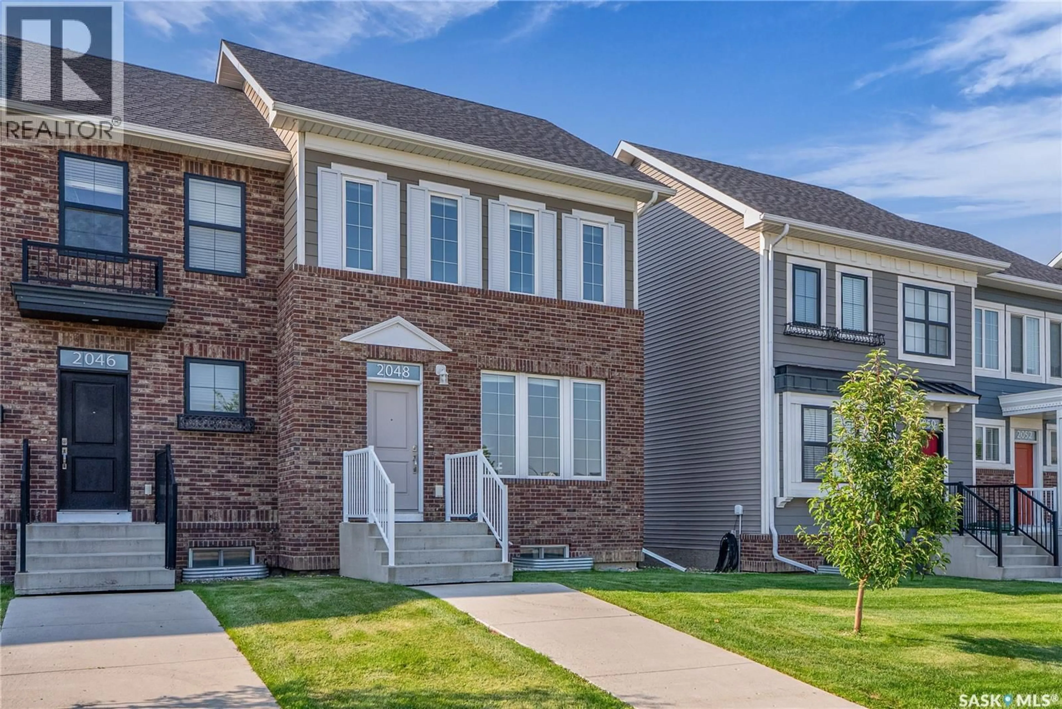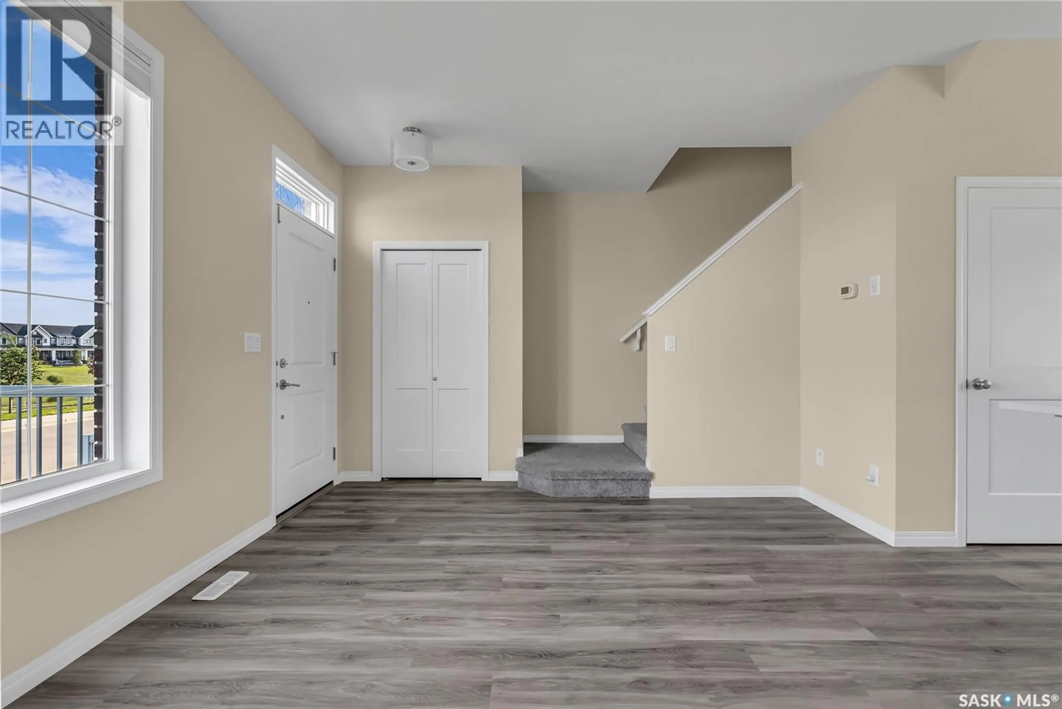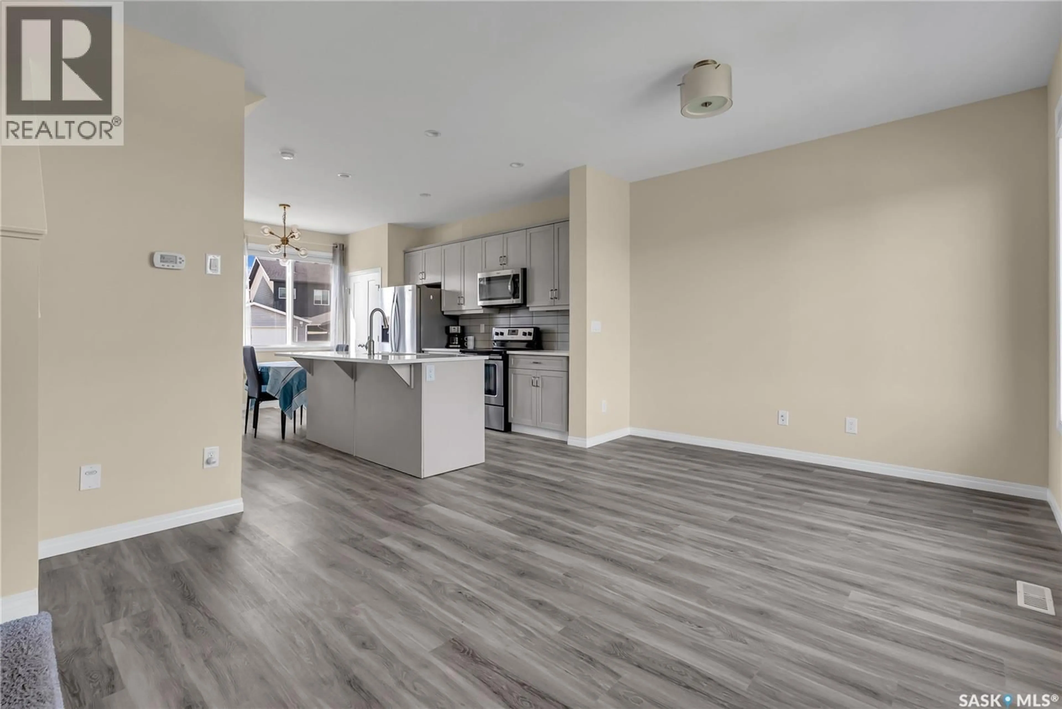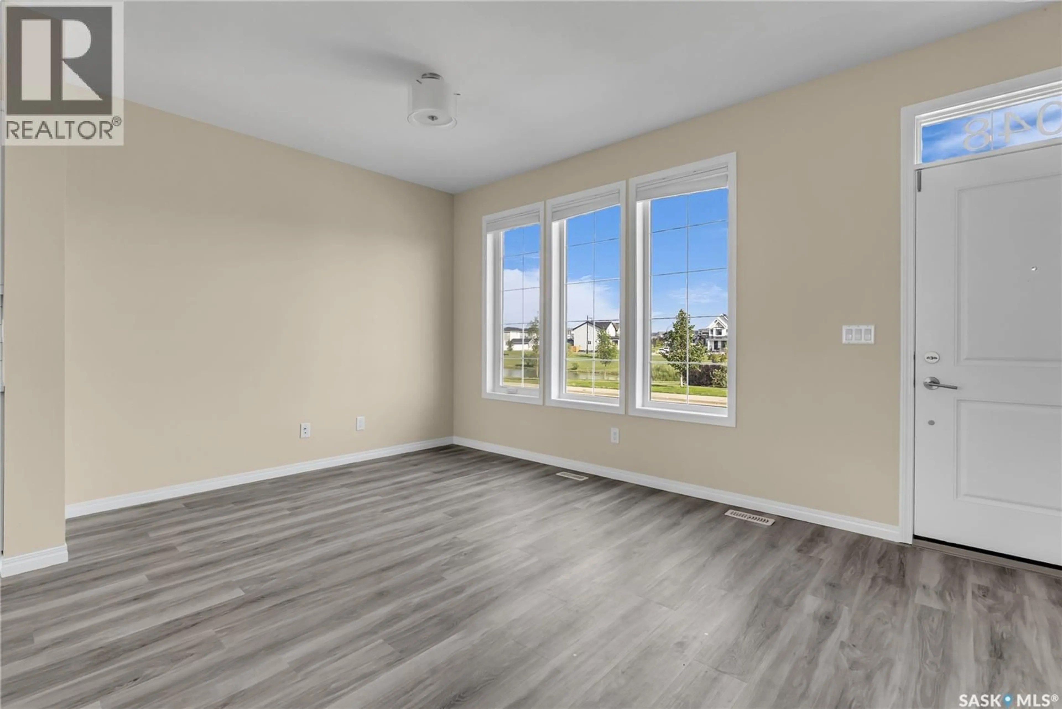2048 BRIGHTON COMMON, Saskatoon, Saskatchewan S7V0N9
Contact us about this property
Highlights
Estimated valueThis is the price Wahi expects this property to sell for.
The calculation is powered by our Instant Home Value Estimate, which uses current market and property price trends to estimate your home’s value with a 90% accuracy rate.Not available
Price/Sqft$352/sqft
Monthly cost
Open Calculator
Description
Welcome to 2048 Brighton Common. Greeted by a lovely brick exterior, this lovely 3 bed, 3 bath home i located directly across the pond, lush green space & walking trails. Incredible view of the waterfront landscape awaits its new owners. Open floor plan with oversized island & tons of storage with an additional pantry, quartz countertops, tile backsplash & stainless steel appliances. 9ft ceiling, gorgeous new laminate flooring and large windows welcome tons of natural light. Dining area overlooks the private fenced & landscaped backyard which includes a large low maintenance deck. The main floor accommodates a 2 pc powder room and laundry conveniently located for additional comfort. Upstairs you will find 3 bedrooms including a primary bedroom with full ensuite and large walk in closet. Partially developed basement has a brand new furnace and water heater, storage area and plenty of room for a family room. Backyard is Fully FENCED & LANDSCAPED. There are 2 electrified exclusive parking stalls by the rear fence & ample street Parking. Condo Fees of $343/month makes it an amazingly affordable place to call home. Includes central air conditioning, fridge, stove, washer dryer, dishwasher and window treatments. Located close to schools, shopping and all the amenities Brighton has to offer. Just a quick hop to 8th street for all its attractions too!! Presentation of offers Thursday August 14th at 4pm... As per the Seller’s direction, all offers will be presented on 2025-08-14 at 4:00 PM (id:39198)
Property Details
Interior
Features
Second level Floor
Primary Bedroom
10'10 x 104pc Ensuite bath
Bedroom
8'10 x 9'9Bedroom
8'10 x 8'10Condo Details
Inclusions
Property History
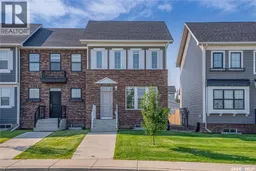 36
36
