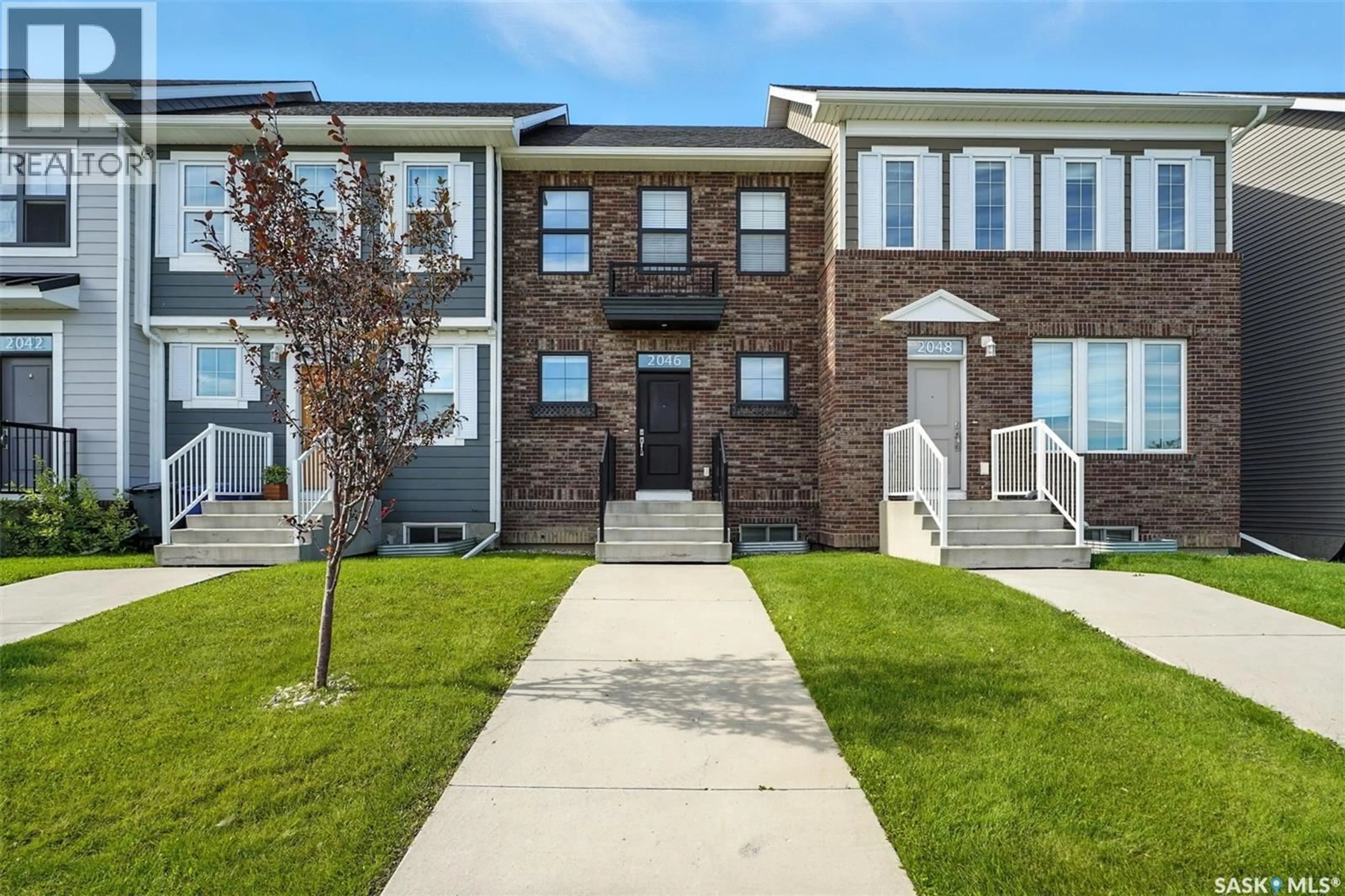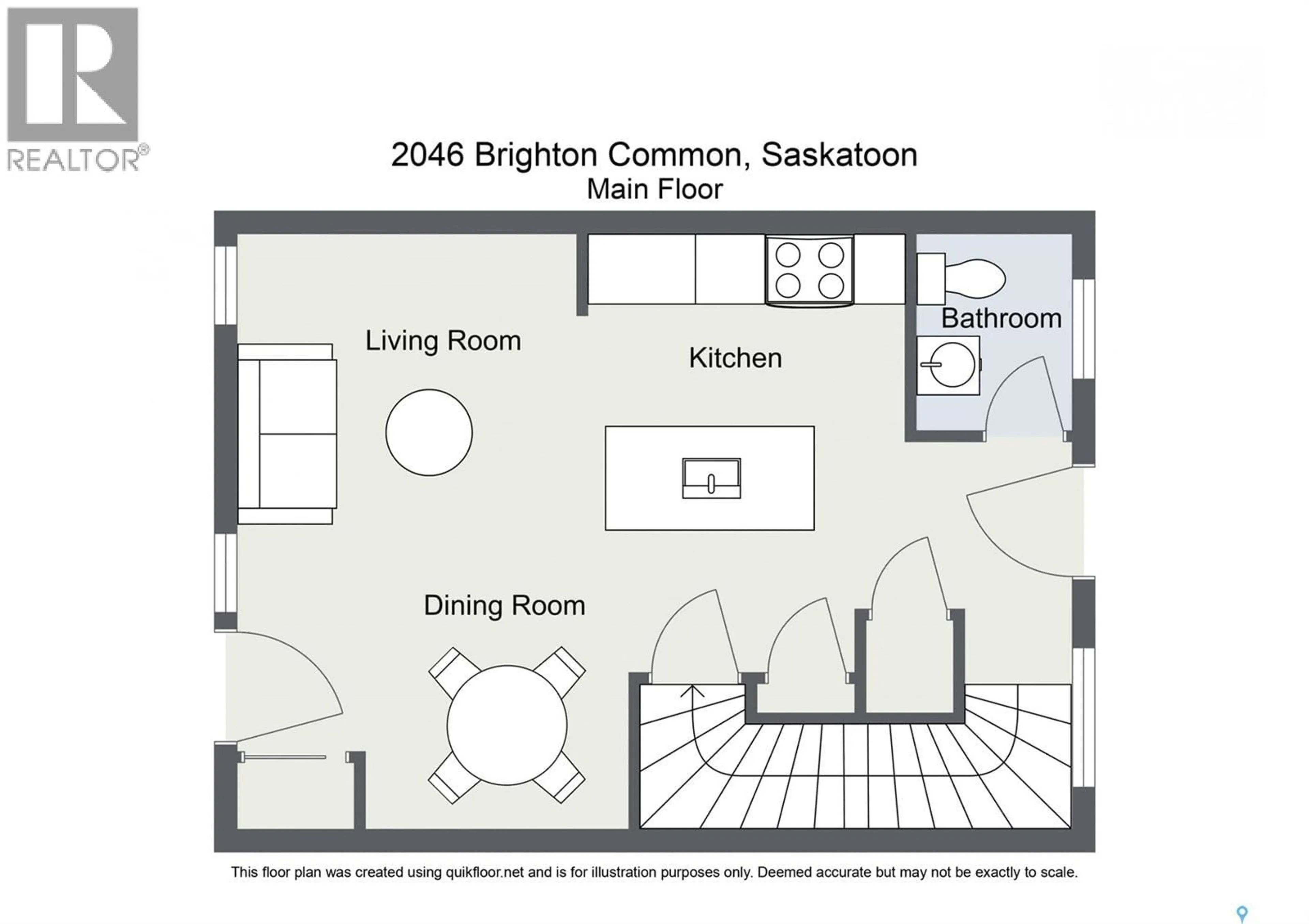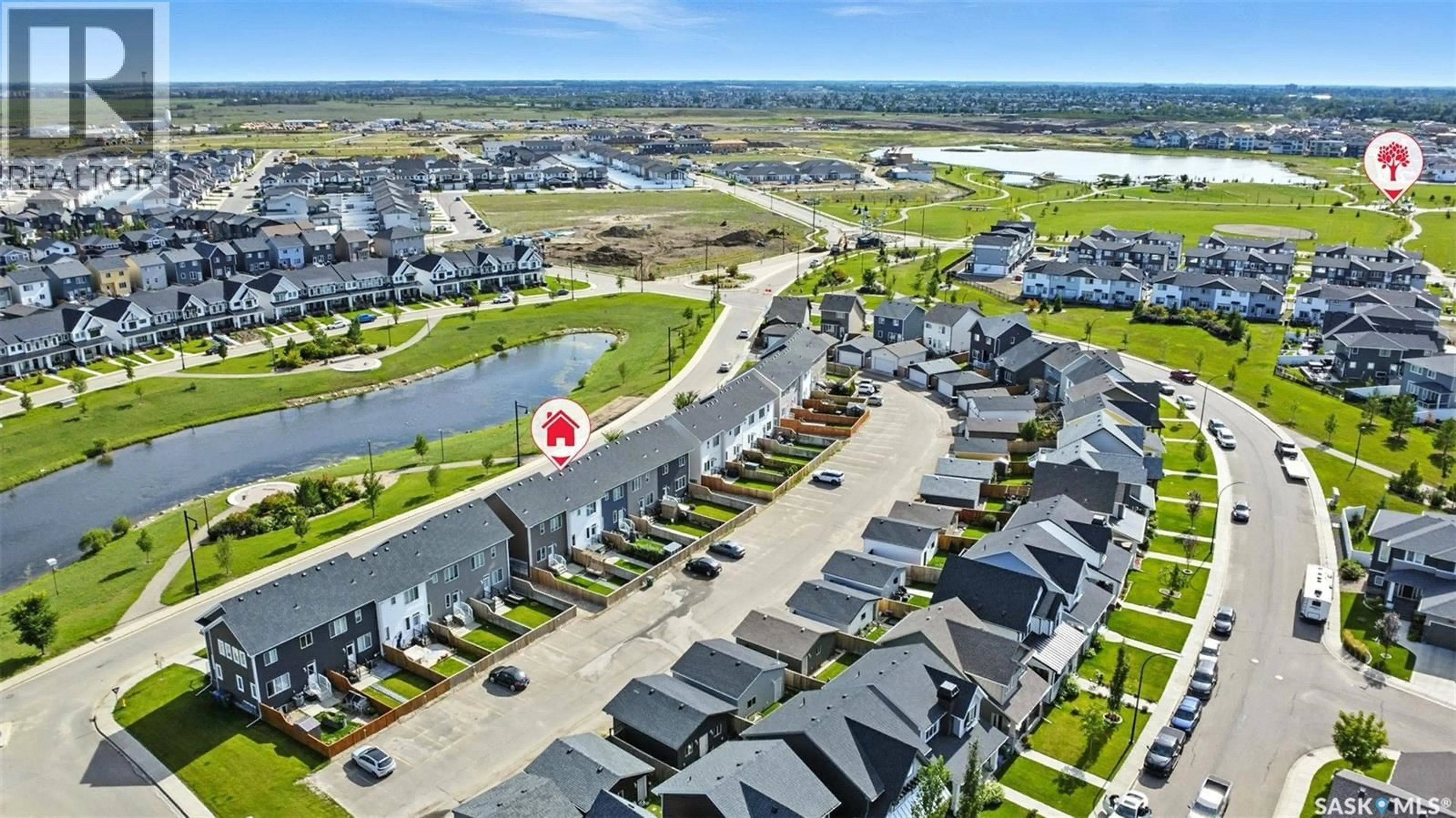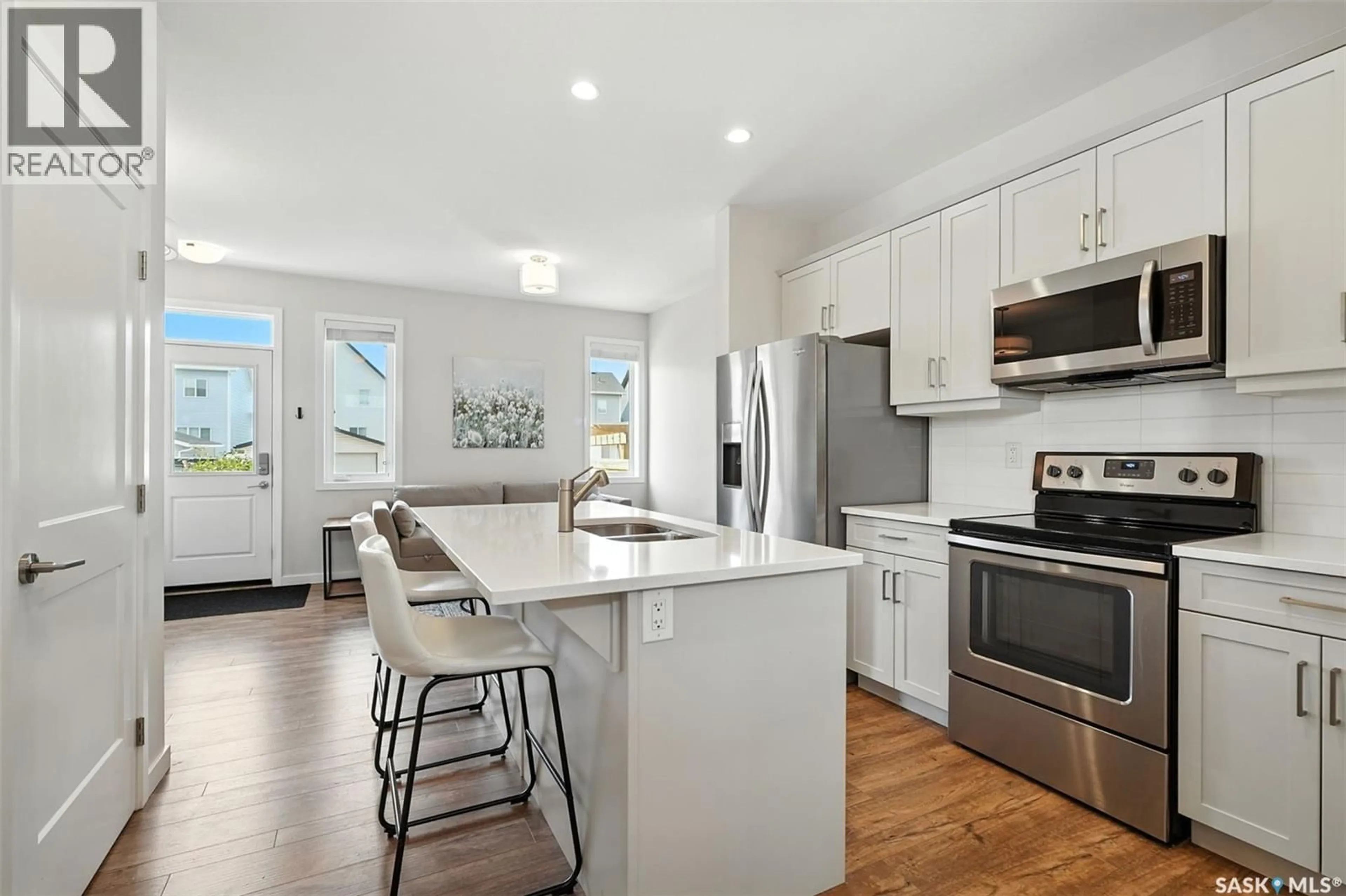2046 BRIGHTON COMMON, Saskatoon, Saskatchewan S7V0N9
Contact us about this property
Highlights
Estimated valueThis is the price Wahi expects this property to sell for.
The calculation is powered by our Instant Home Value Estimate, which uses current market and property price trends to estimate your home’s value with a 90% accuracy rate.Not available
Price/Sqft$346/sqft
Monthly cost
Open Calculator
Description
Giving off timeless brownstone curb appeal and fronting one of Brighton’s water features, this home instantly impresses. The moment you step inside, you’ll be struck with show home vibes, and the pride of ownership is evident throughout every detail. The open-concept main floor features a well-designed kitchen equipped with quartz countertops, an undermount sink, stainless steel appliances, and a pantry. Flowing seamlessly into the living room and dining area, this layout is ideal for both everyday living and entertaining guests. Upstairs, you’ll find two spacious bedrooms, including the primary, complete with a walk-in closet. A very spacious four-piece bathroom thoughtfully separates the primary suite from the secondary bedroom. This bathroom includes a pocket door separating the double vanity sink and toilet, providing both comfort and privacy. The unfinished basement offers potential, currently set up as a gym and also houses the laundry and utility room. Outside, enjoy the rare private yard, a true bonus in this style of home, along with two dedicated parking stalls. This property combines modern finishes with unbeatable location and style. Don’t miss your chance to call this Brighton gem your new home. Call or text TODAY to book your private showing! (id:39198)
Property Details
Interior
Features
Main level Floor
Kitchen
10'5" x 11'25"Dining room
8' x 8'9"Living room
9'1" x 10'2"2pc Bathroom
Condo Details
Inclusions
Property History
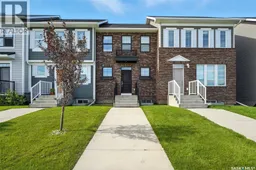 33
33
