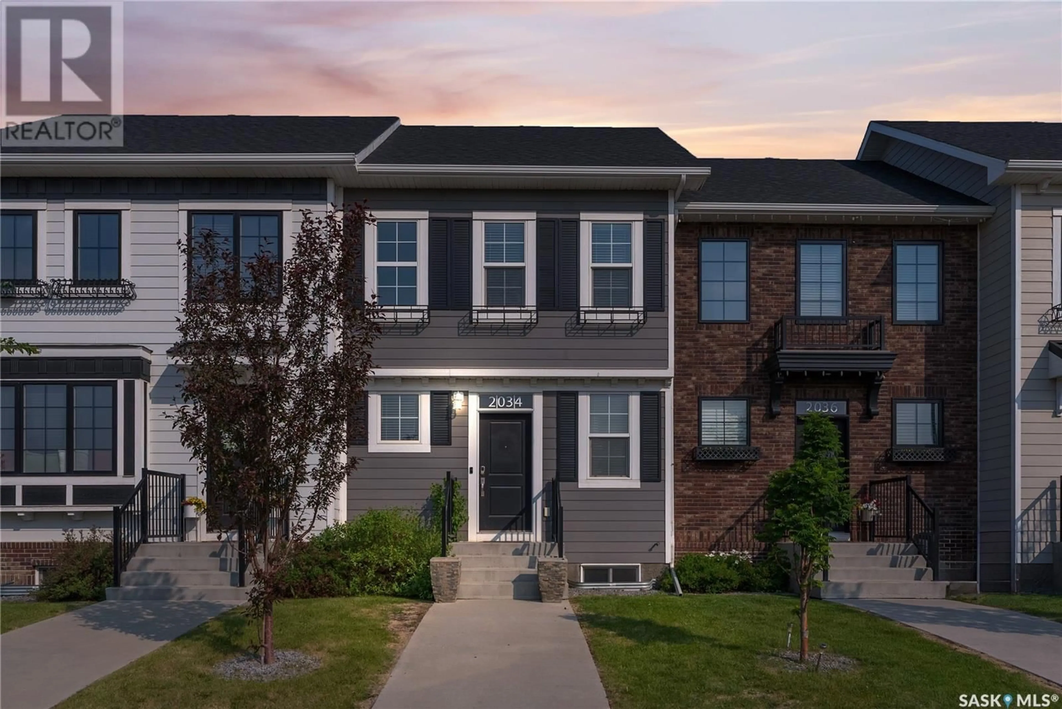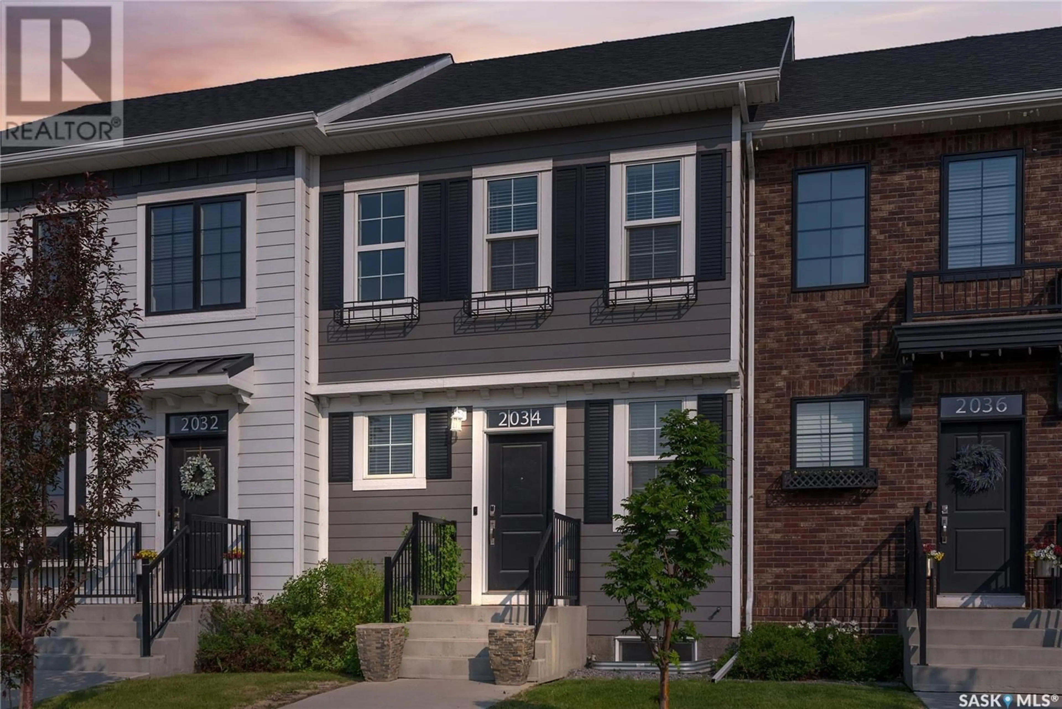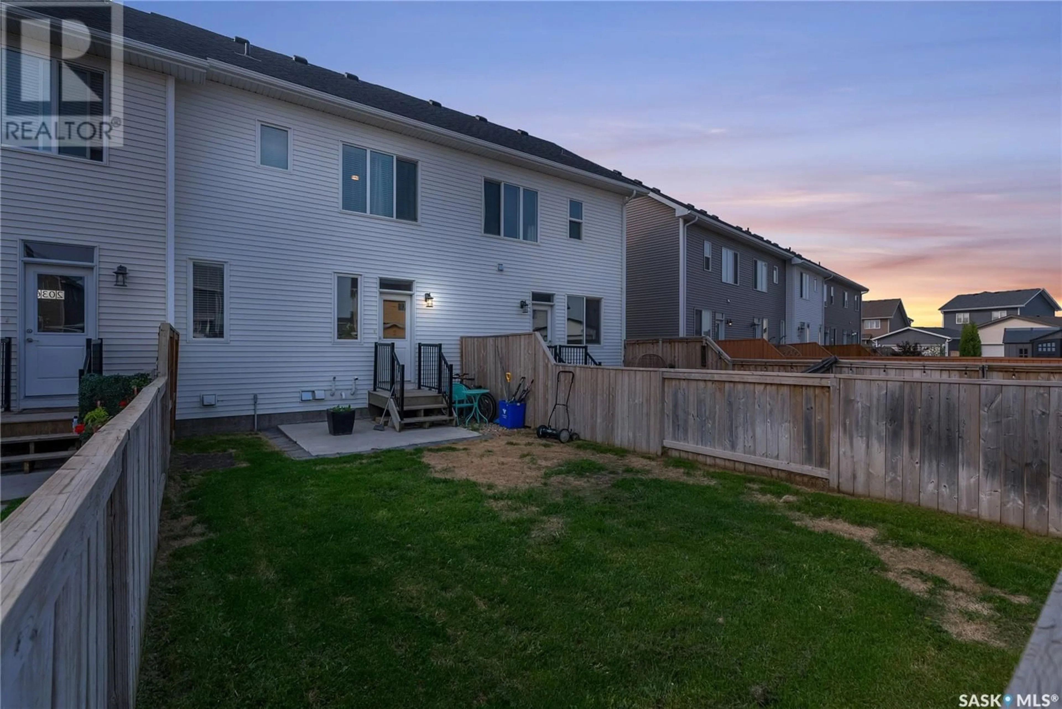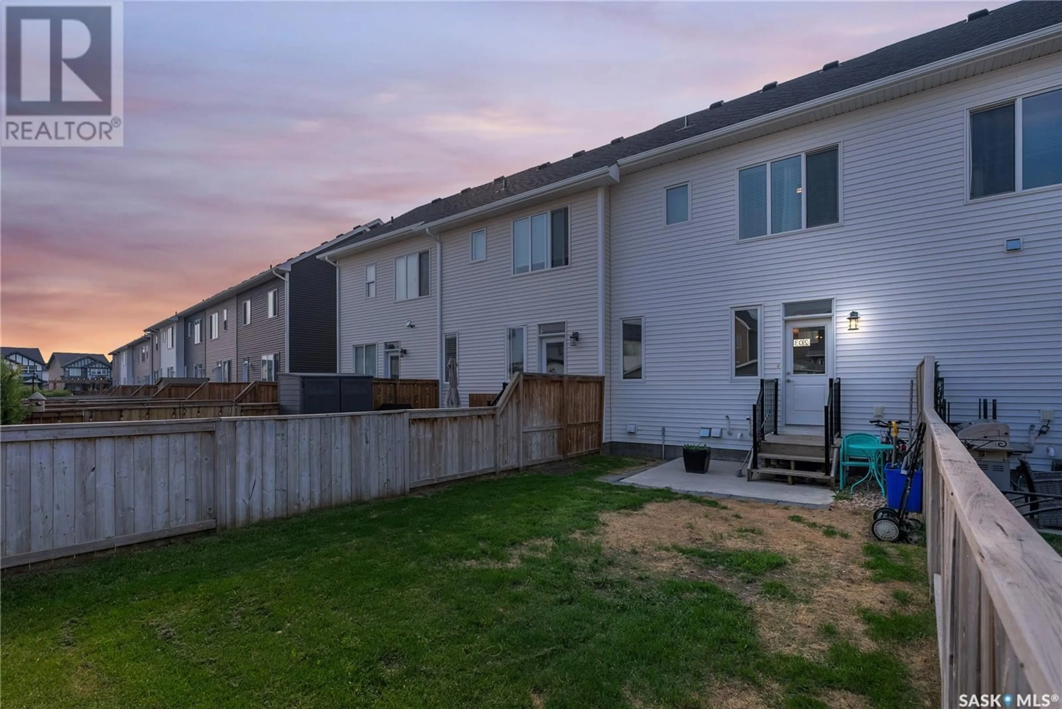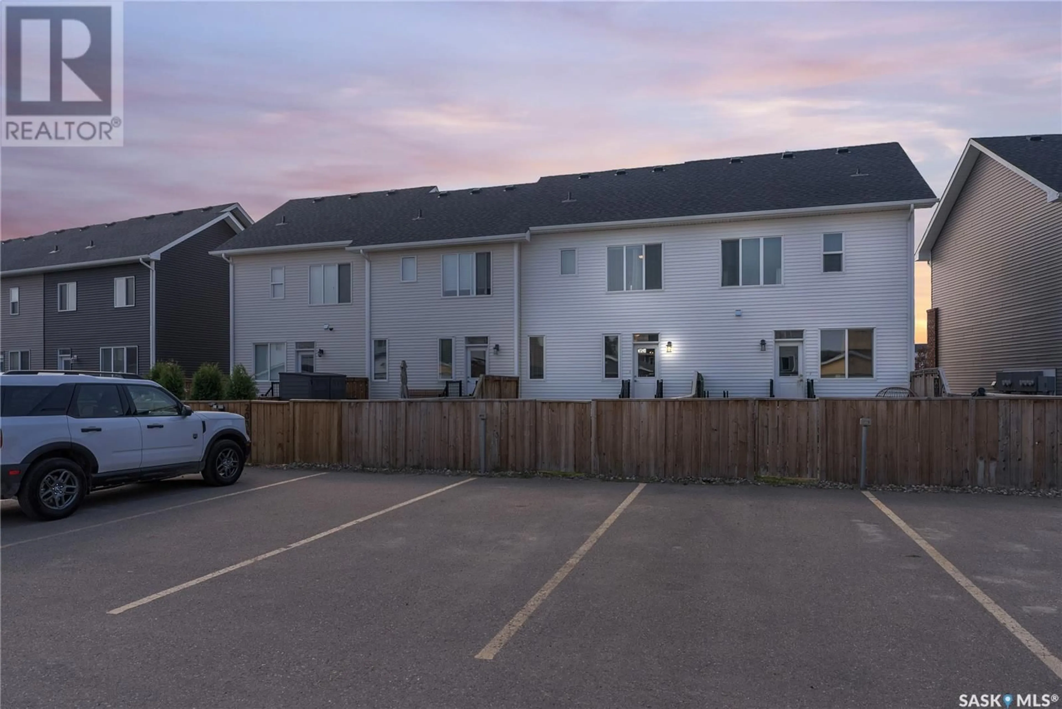2034 BRIGHTON COMMON, Saskatoon, Saskatchewan S7V0N9
Contact us about this property
Highlights
Estimated ValueThis is the price Wahi expects this property to sell for.
The calculation is powered by our Instant Home Value Estimate, which uses current market and property price trends to estimate your home’s value with a 90% accuracy rate.Not available
Price/Sqft$345/sqft
Est. Mortgage$1,417/mo
Maintenance fees$341/mo
Tax Amount (2025)$2,566/yr
Days On Market1 day
Description
Live in Style at 2034 Brighton Common — Modern Comfort Meets Incredible Convenience This beautifully maintained former show home is full of thoughtful design and upgrades. The open main floor welcomes you with 9-foot ceilings, quartz countertops, and durable luxury vinyl plank flooring, all bathed in natural light. The kitchen is perfectly positioned between the living and dining areas, creating an ideal space for both everyday living and entertaining. Upstairs, you’ll find two spacious bedrooms, including a primary with a walk-in closet, and a stunning 5-piece bathroom featuring dual sinks — a rare and convenient feature in this price range. The private, fully landscaped backyard includes a patio and full fencing — ready for morning coffees, evening fires, or your four-legged family members. Downstairs, the open basement provides endless options for future development. This home isn’t just about what’s inside — it’s located in the heart of Brighton, one of Saskatoon’s most vibrant and fast-growing neighbourhoods. You’re just steps from a scenic pond, and a short walk to Brighton’s massive central park, perfect for year-round recreation — including skating, playgrounds, dog parks, and bike paths. Plus, enjoy quick access to restaurants, Landmark Cinemas, Wilson’s Lifestyle Centre, Save-On Foods, and more. With only one meticulous owner since new, this home offers the rare combination of modern style, quality craftsmanship, and unbeatable location. Don't miss it. (id:39198)
Property Details
Interior
Features
Main level Floor
Living room
9 x 11Dining room
8 x 8Kitchen
10 x 102pc Bathroom
Condo Details
Inclusions
Property History
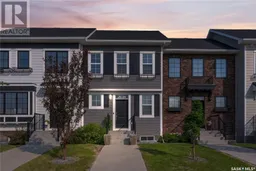 49
49
