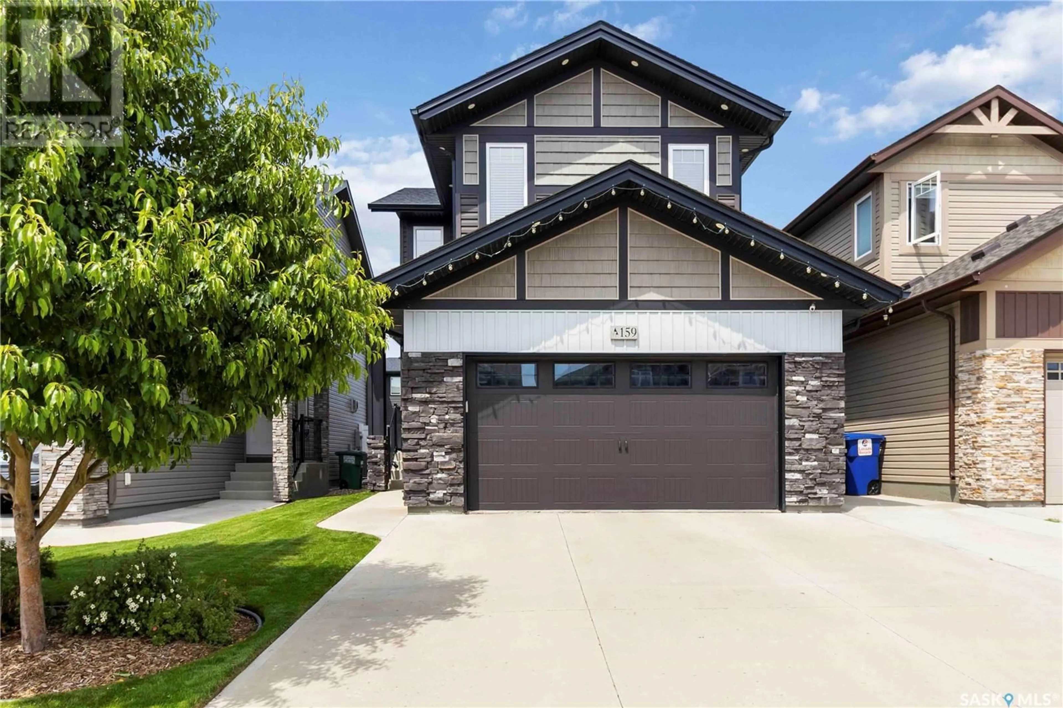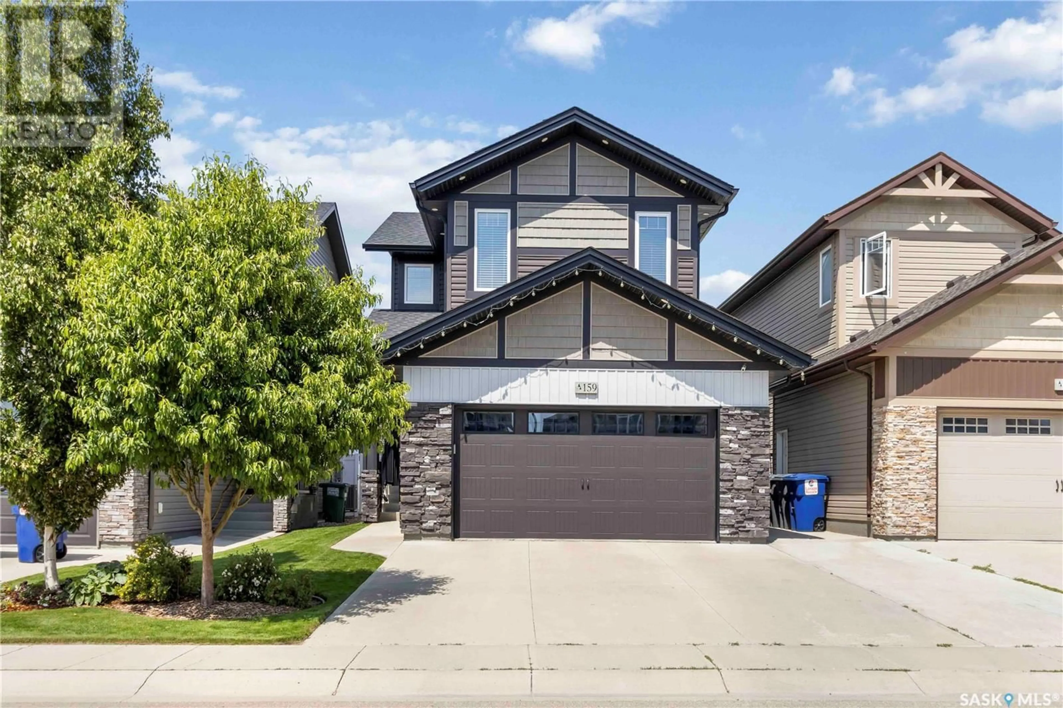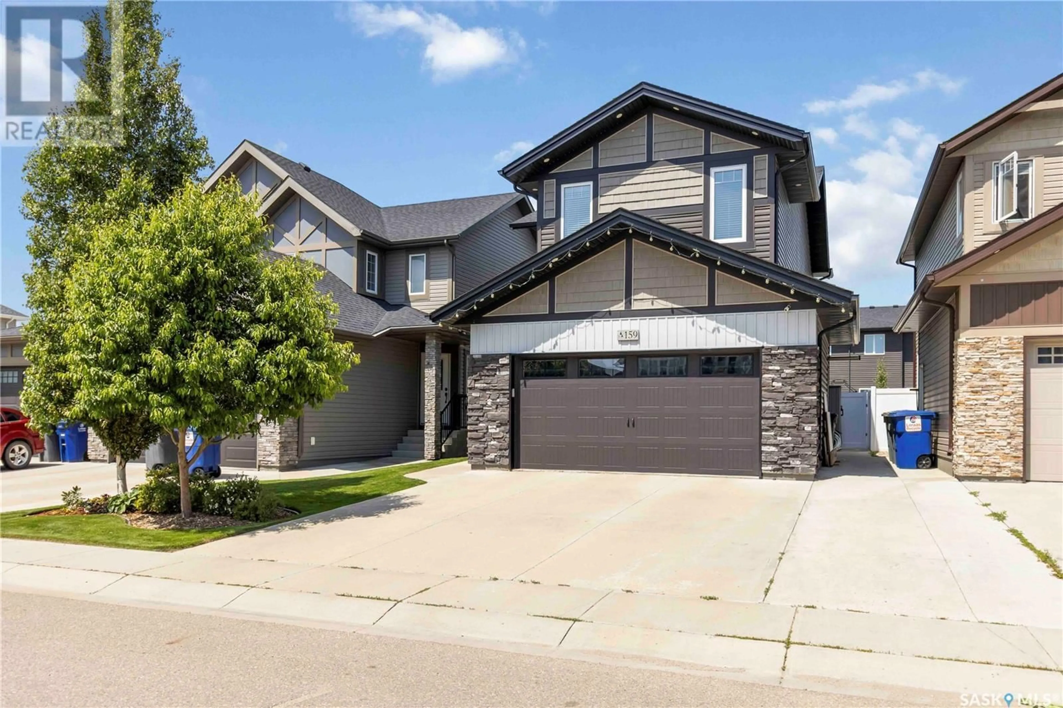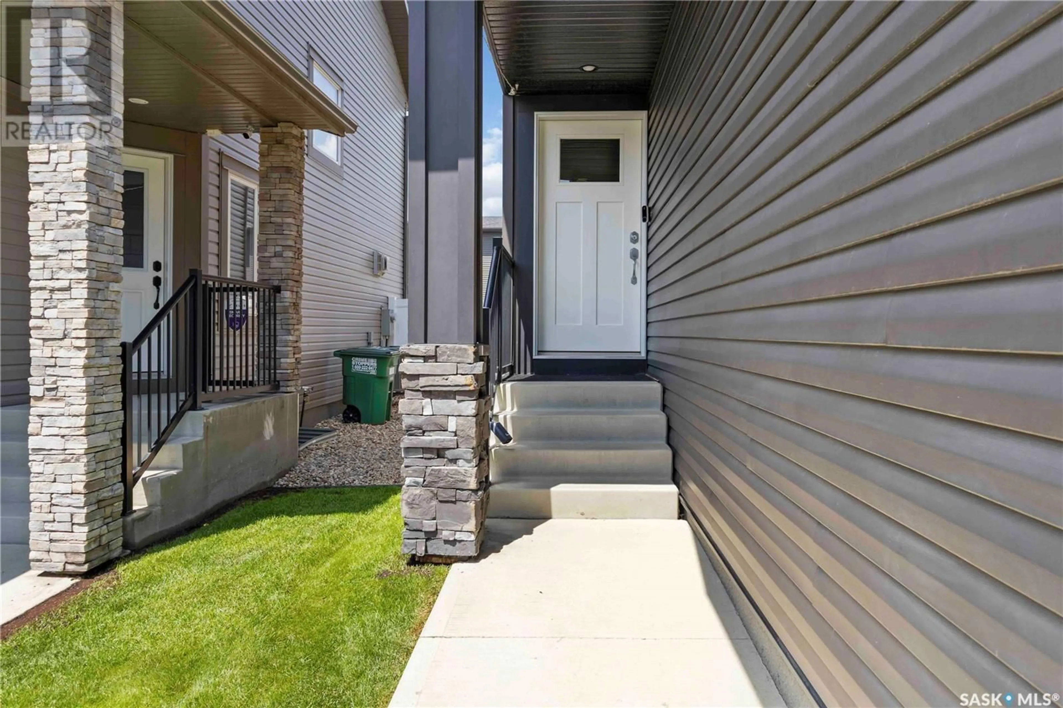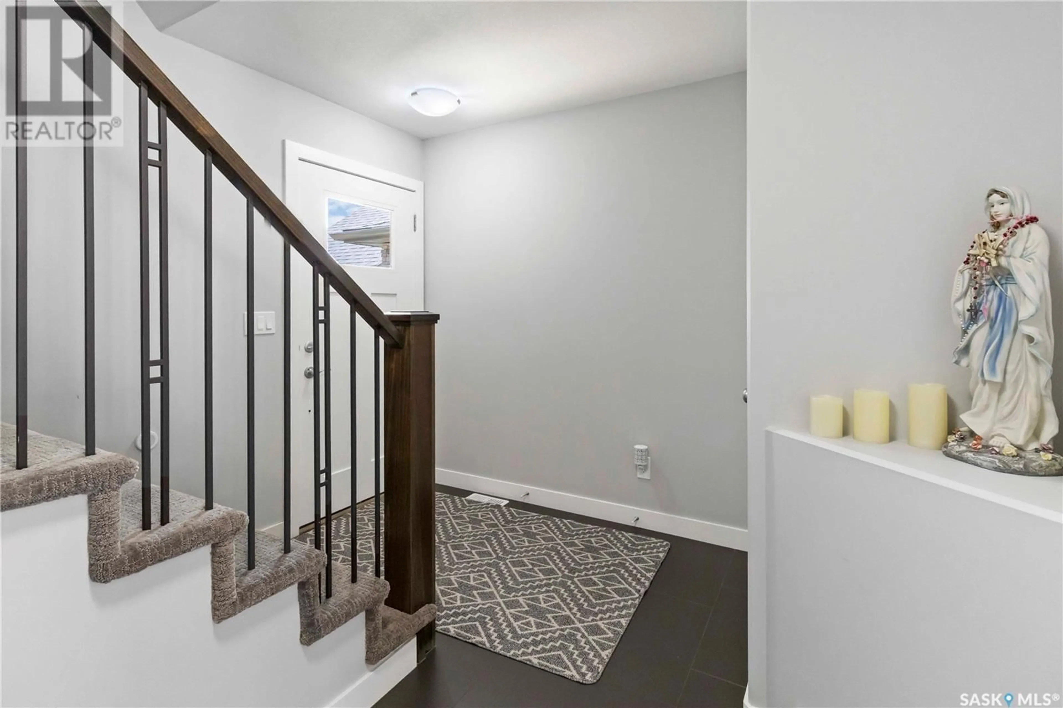159 DAGNONE LANE, Saskatoon, Saskatchewan S7V0R1
Contact us about this property
Highlights
Estimated valueThis is the price Wahi expects this property to sell for.
The calculation is powered by our Instant Home Value Estimate, which uses current market and property price trends to estimate your home’s value with a 90% accuracy rate.Not available
Price/Sqft$362/sqft
Monthly cost
Open Calculator
Description
Welcome to 159 Dagnone Lane – A Fully Developed Ehrenburg Home in Sought-After Brighton. This beautifully maintained and thoughtfully designed home is sure to impress from the moment you arrive. With its striking curb appeal, landscaped front yard, and double driveway, the exterior sets a welcoming tone that continues throughout the home. Step inside to a spacious tiled foyer that leads into an inviting open-concept main floor. The living room is filled with natural light thanks to large west-facing windows, offering the perfect spot to relax or entertain. The stunning kitchen boasts ample cabinetry, sleek quartz countertops, a full suite of stainless steel appliances, and a modern tile backsplash, creating both style and functionality. A convenient 2-piece powder room completes the main level. Upstairs, you’ll find a show-stopping bonus room with vaulted ceilings and oversized windows, perfect for a family lounge, media space, or playroom. The spacious primary bedroom features a walk-in closet and a luxurious 4-piece ensuite. Two additional generous bedrooms, another 4-piece bathroom, and a well-placed laundry area make this floor as practical as it is beautiful. The fully developed basement is ideal for guests or a kid looking for their own space, featuring a large bedroom with a private 3-piece bathroom. A cozy family room offers space for a home office or entertainment zone, and there’s no shortage of storage throughout. Step outside to enjoy your private, west-facing backyard complete with white vinyl fencing, a maintenance-free deck, and space to enjoy warm summer evenings. The heated, fully finished garage and central air conditioning add comfort and convenience year-round. Located close to all the amenities that Brighton has to offer, this move-in-ready home is the perfect blend of comfort, space, and style. Don’t miss your chance to make this exceptional property yours—book your showing today! (id:39198)
Property Details
Interior
Features
Main level Floor
Family room
11 x 15Dining room
9.8 x 11Kitchen
9.9 x 11.62pc Bathroom
Property History
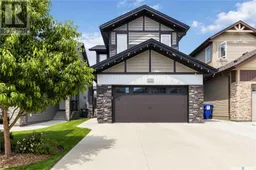 49
49
