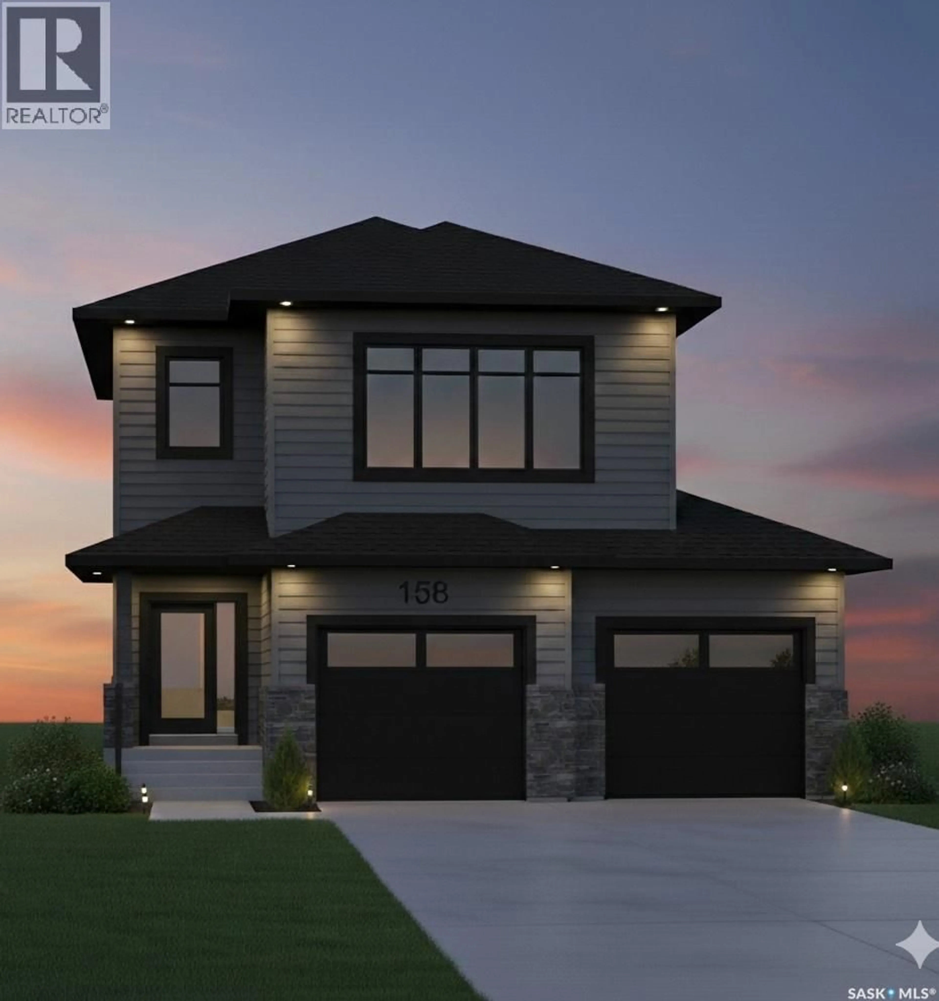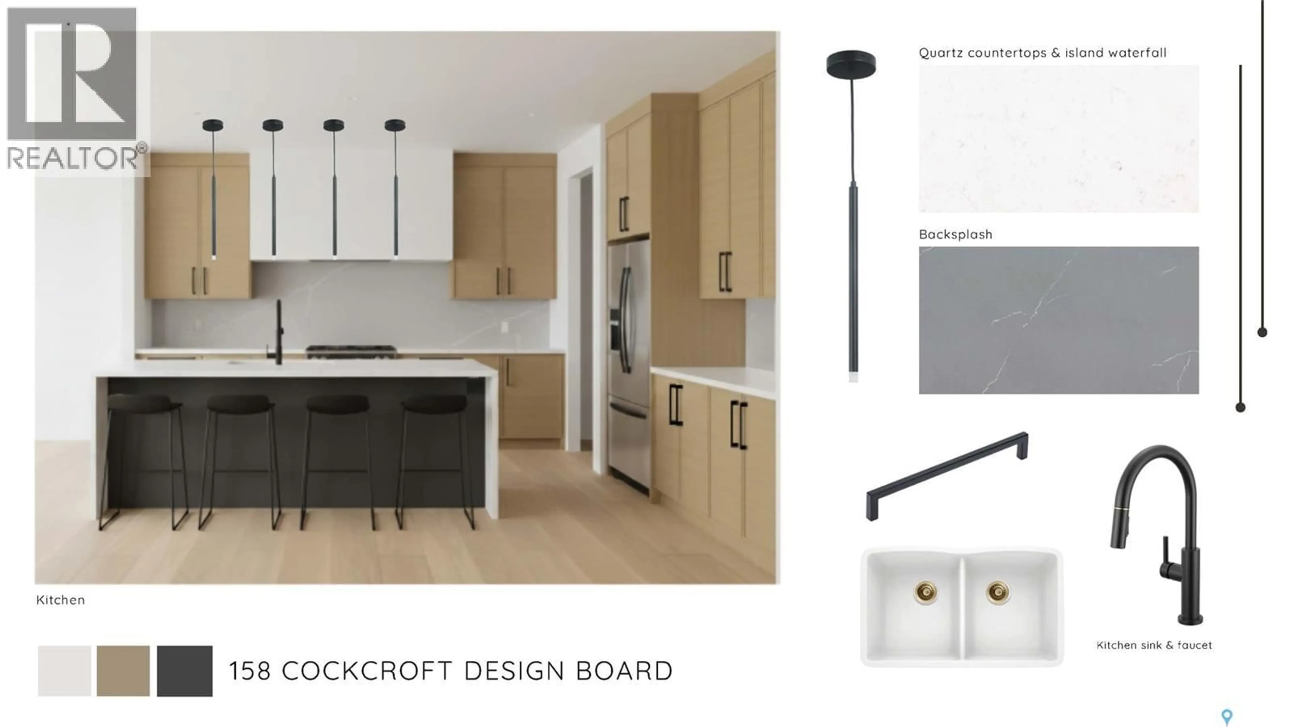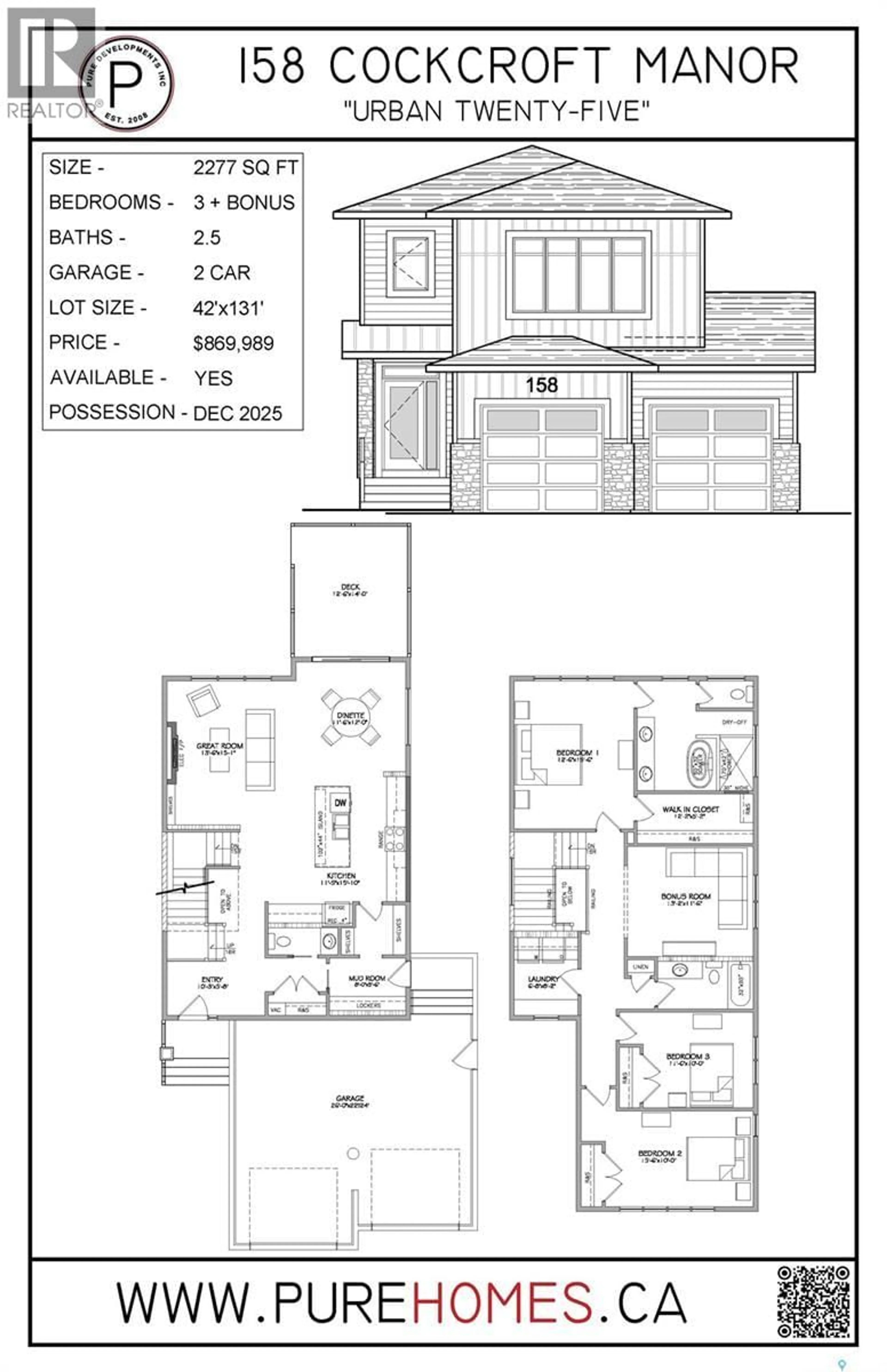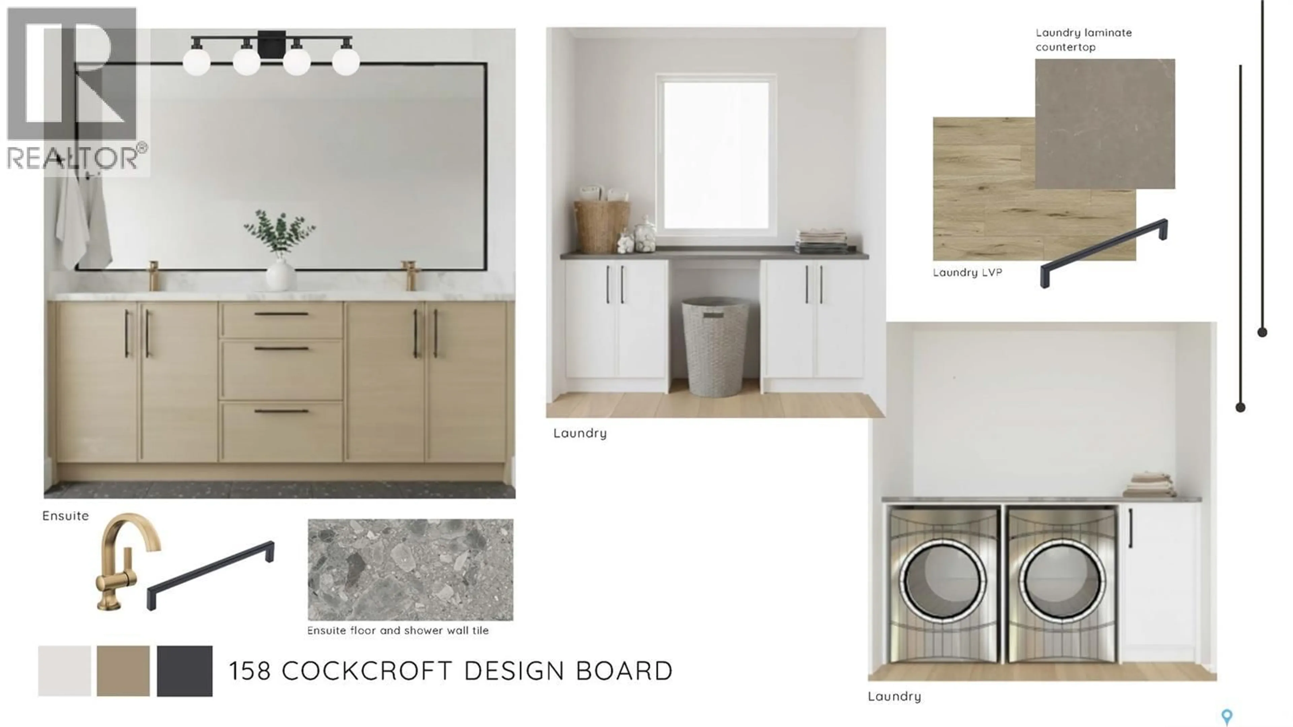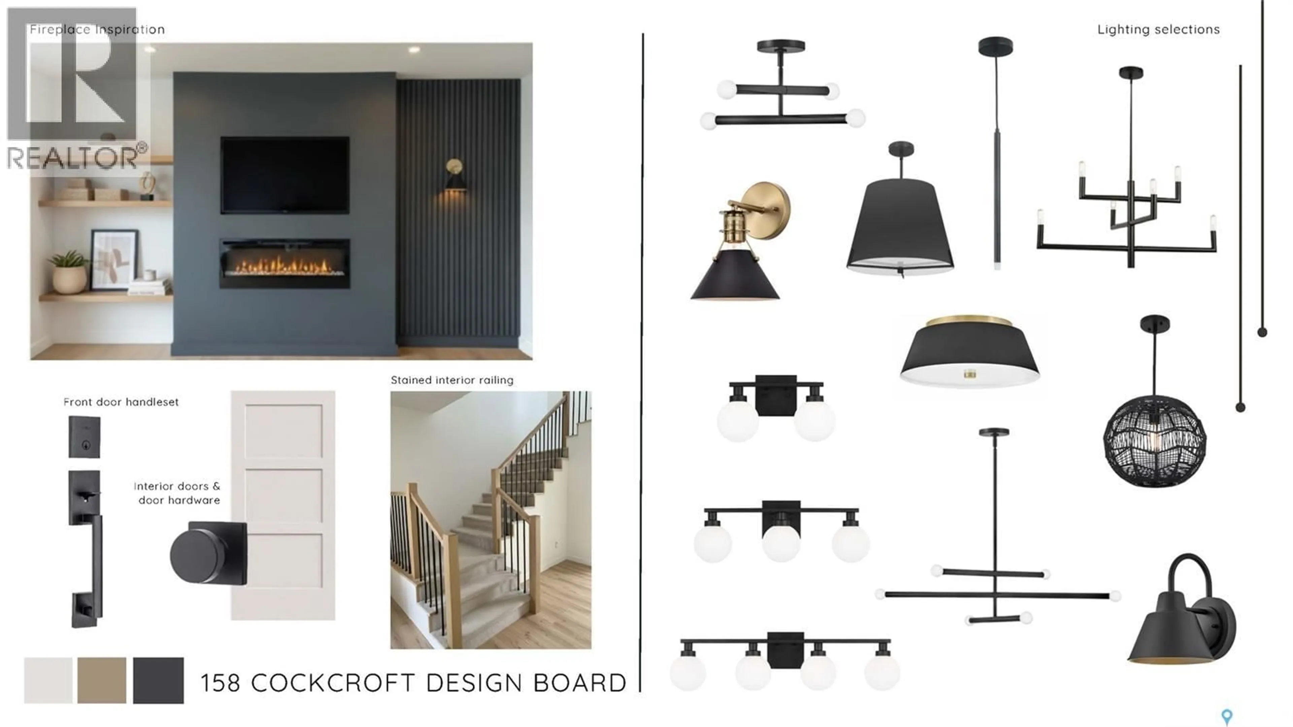158 COCKROFT MANOR, Saskatoon, Saskatchewan S7V1L1
Contact us about this property
Highlights
Estimated valueThis is the price Wahi expects this property to sell for.
The calculation is powered by our Instant Home Value Estimate, which uses current market and property price trends to estimate your home’s value with a 90% accuracy rate.Not available
Price/Sqft$382/sqft
Monthly cost
Open Calculator
Description
Welcome to Pure Development's newest floorplan the "Urban 25" located on a park backing lot featuring a covered deck with privacy screen, composite siding with natural stone accents, oversized garage and a metal canopy style front entry! The large kitchen features an oversized island, and a walk through pantry that leads to the mudroom. A generous window package lets in lots of natural light into the living room that is accented with a custom fireplace wall including built in shelving. The second floor features an open stairwell to below with an abundance of custom open railing. The the large primary suite features a custom tile shower in the ensuite will be the envy of friends and family! This property, although not fully complete, is now at a stage ready for viewing and will be complete for a December 2025 possession. (id:39198)
Property Details
Interior
Features
Main level Floor
Foyer
10'3 x 5'8Mud room
8' x 5'62pc Bathroom
Kitchen
11'5 x 15'10Property History
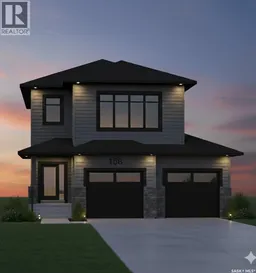 49
49
