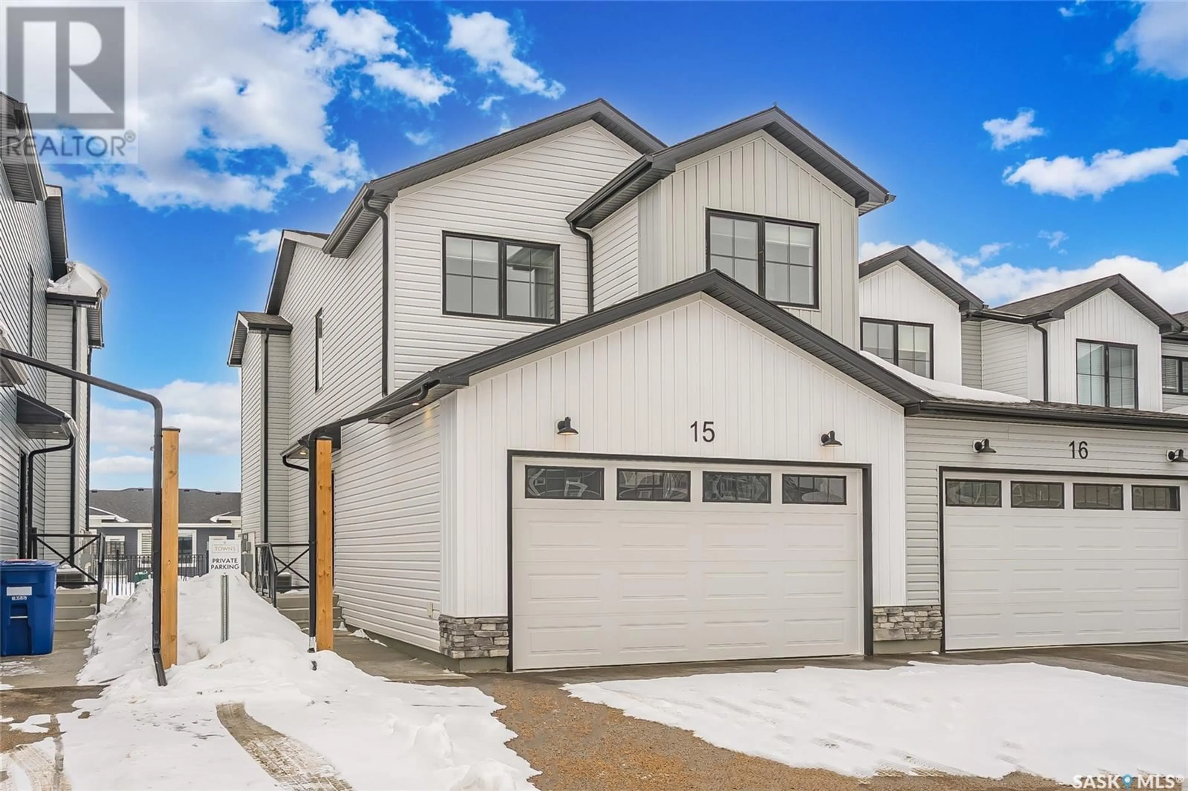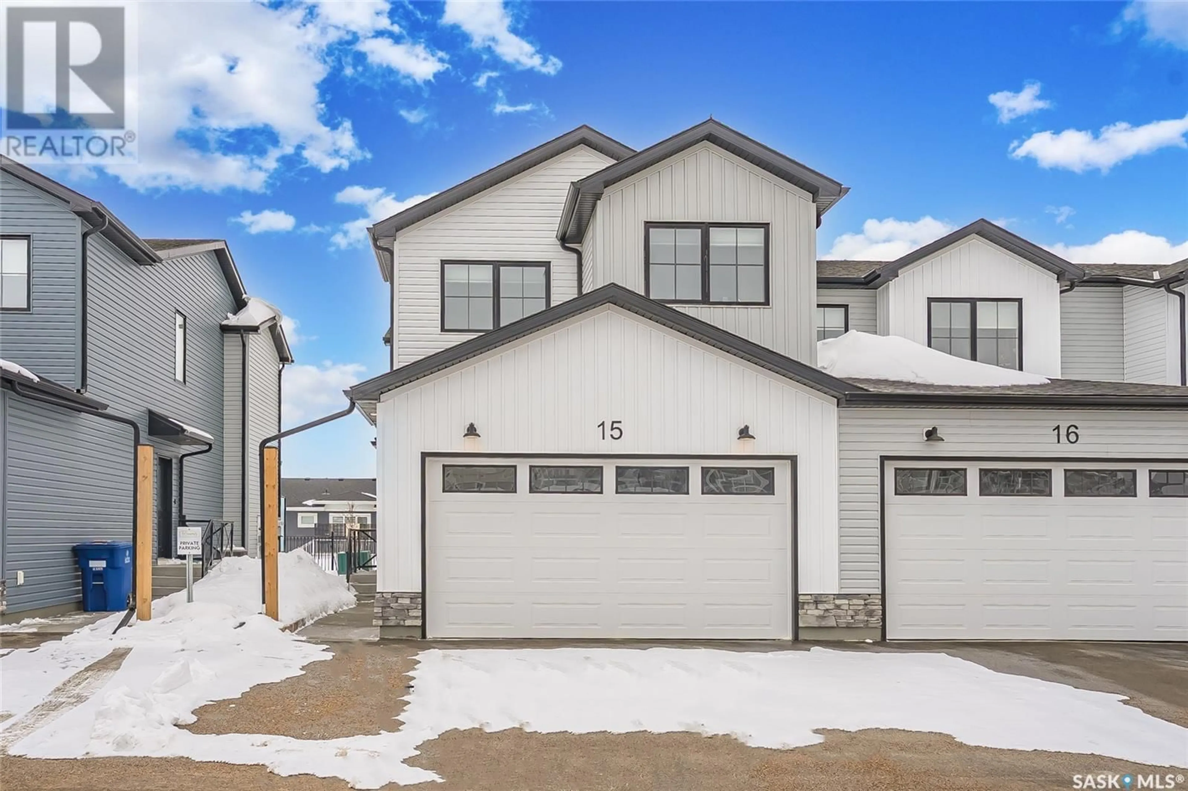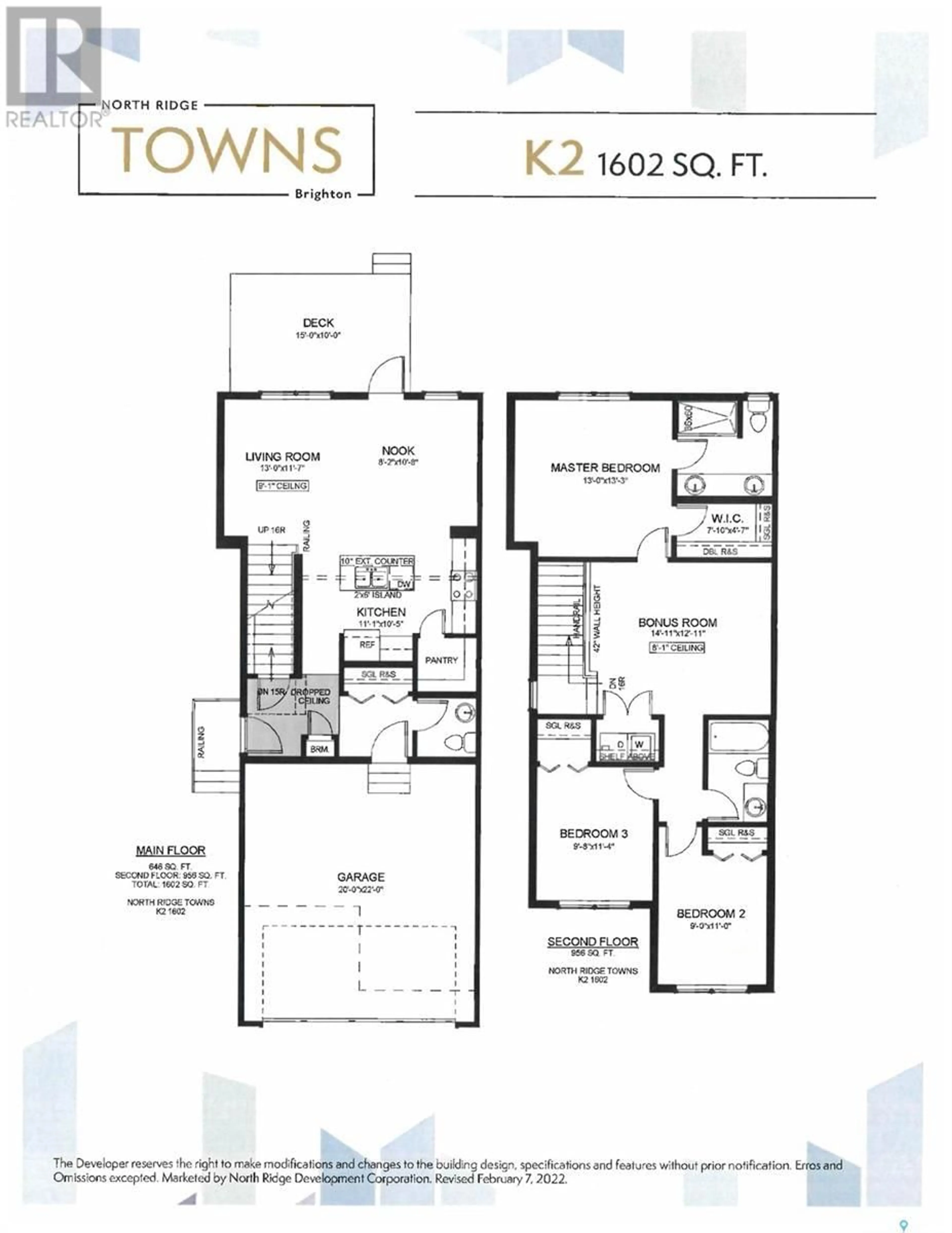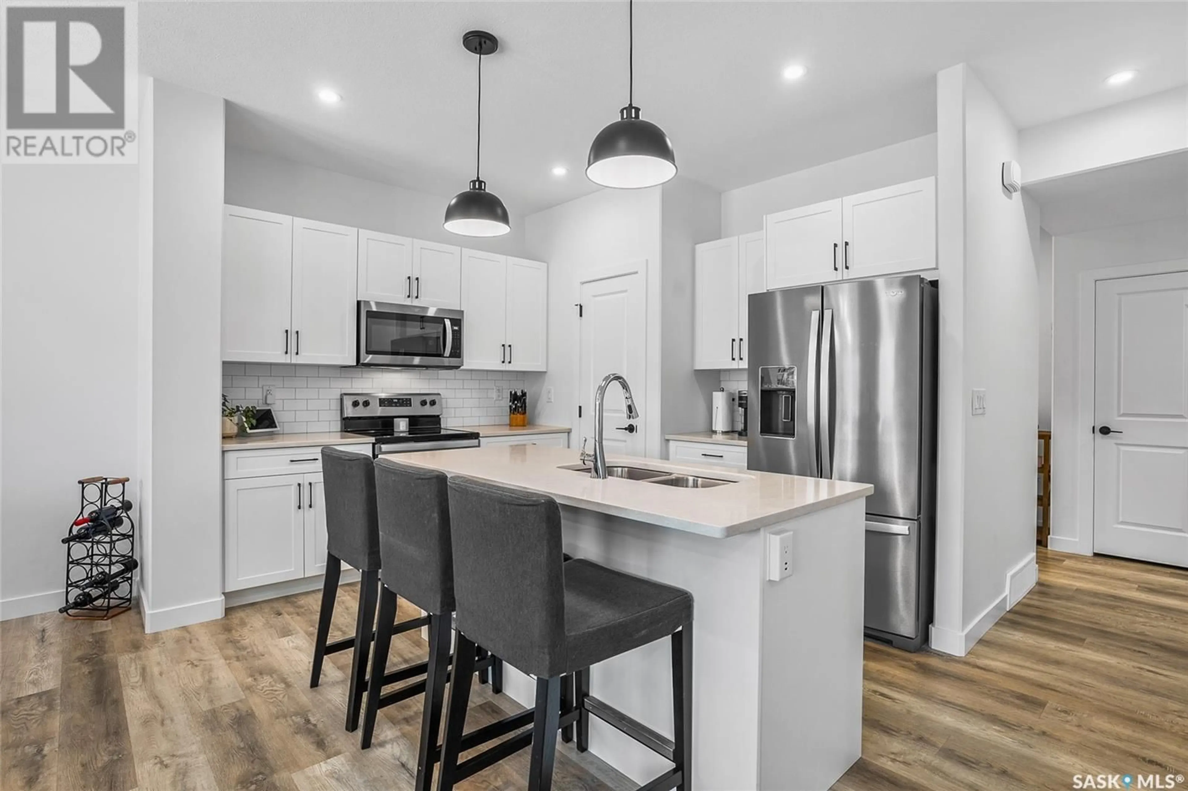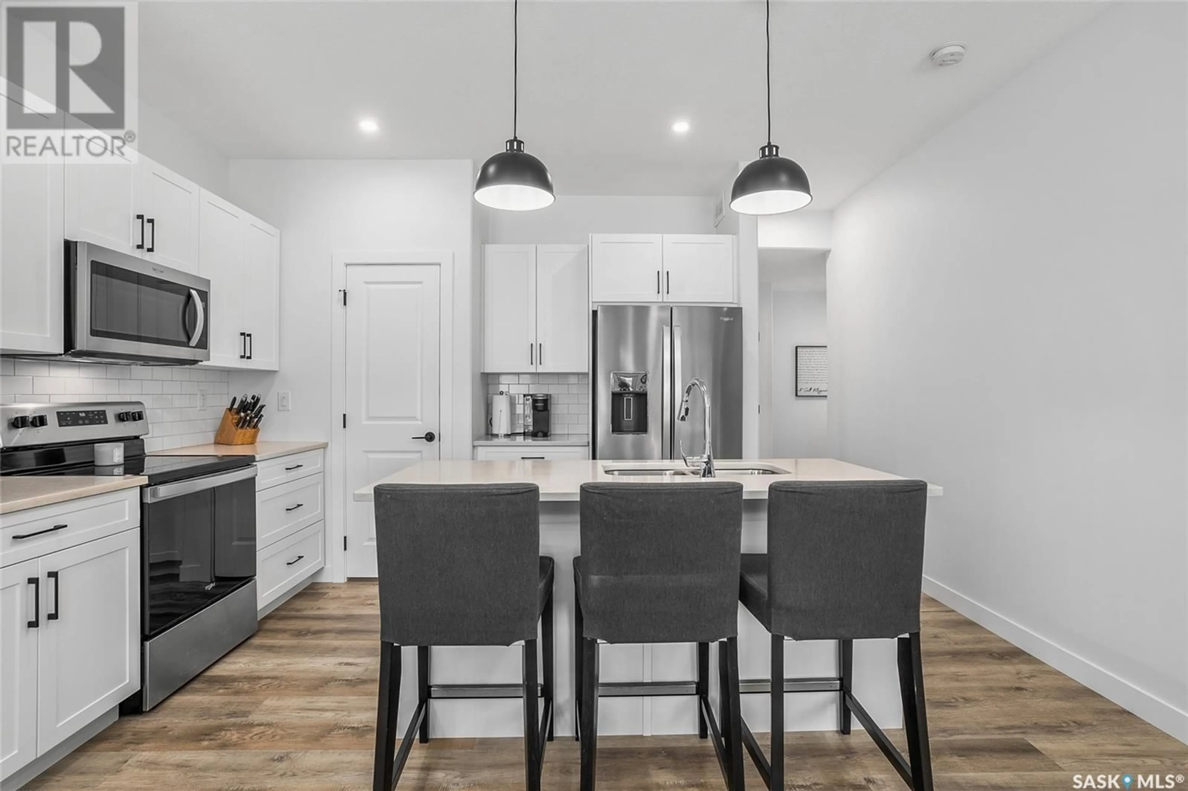15 625 DAGNONE CRESCENT, Saskatoon, Saskatchewan S7V1K9
Contact us about this property
Highlights
Estimated ValueThis is the price Wahi expects this property to sell for.
The calculation is powered by our Instant Home Value Estimate, which uses current market and property price trends to estimate your home’s value with a 90% accuracy rate.Not available
Price/Sqft$312/sqft
Est. Mortgage$2,147/mo
Maintenance fees$375/mo
Tax Amount (2024)$4,313/yr
Days On Market16 days
Description
This impressive 1,602 sqft end-unit townhouse, built by North Ridge Developments, offers the perfect blend of style, space, and location, backing onto green space and a walking trail! Step inside to a bright, open-concept main floor designed for both comfort and entertaining. The modern kitchen features quartz countertops, stainless steel appliances, a large corner pantry, island, and a sleek tiled backsplash. The adjoining living and dining area create a welcoming space for hosting, while the rear mudroom offers a convenient 2-piece bath and access to the insulated double garage. Upgraded light fixtures and beautiful vinyl plank flooring add a touch of elegance to the main floor. Upstairs, a spacious bonus room awaits that is perfect for movie nights. The primary bedroom boasts a walk-in closet and a private 4-piece ensuite. Two additional bedrooms, another 4-piece bathroom, and a convenient second-floor laundry room complete this well-designed level. The unfinished basement provides a blank canvas to bring your vision to life, whether it’s a home gym, office, or extra living space. Step outside to your south-facing backyard, where the deck overlooks green space, ideal for relaxing or hosting summer barbecues. Enjoy added comforts like a Bosch programmable Wi-Fi thermostat, central air conditioning, triple pane windows, and natural gas BBQ hookup. Located in the heart of Brighton, this home is just minutes from the Landmark Cinemas, restaurants, shopping, and more! Pride of ownership is evident throughout this beautiful home. Schedule your viewing today and don’t miss out! (id:39198)
Property Details
Interior
Features
Main level Floor
Living room
11.4 x 12Kitchen
11.1 x 11.4Dining room
9 x 10.62pc Bathroom
Condo Details
Inclusions
Property History
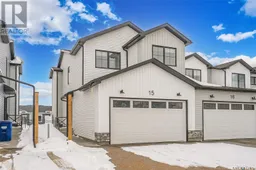 40
40
