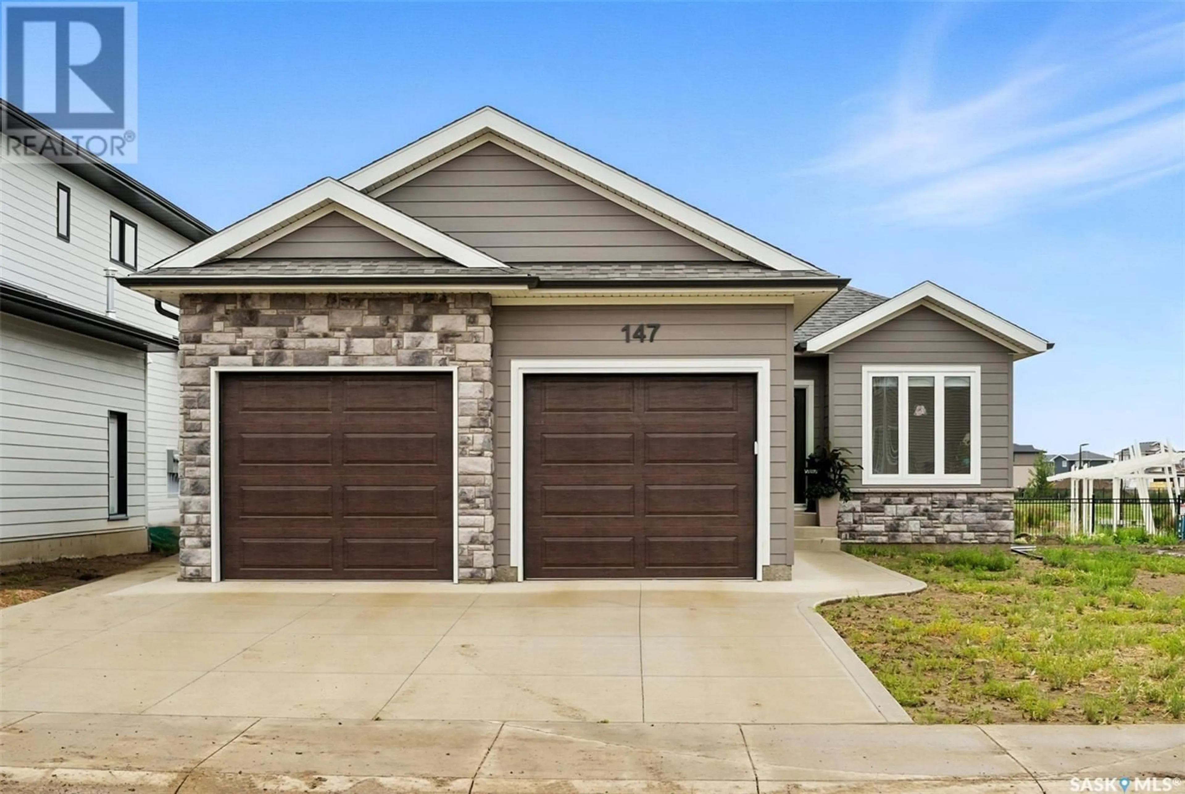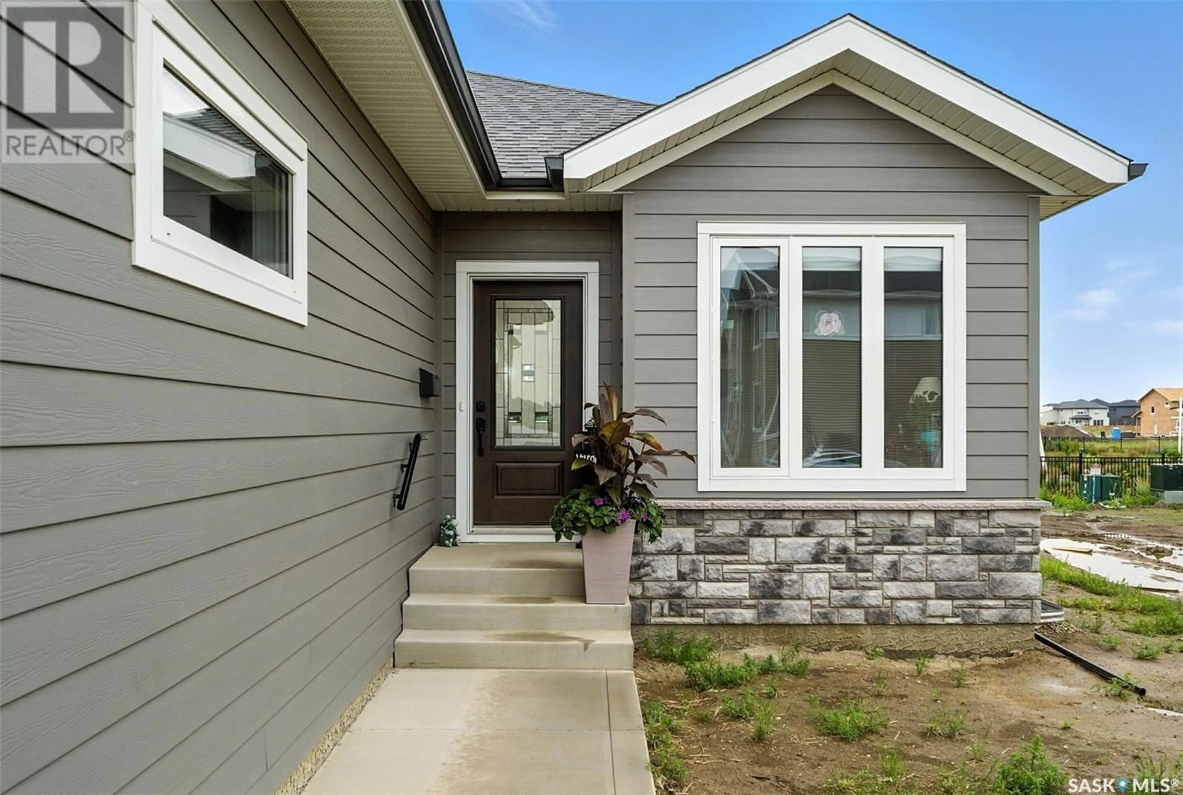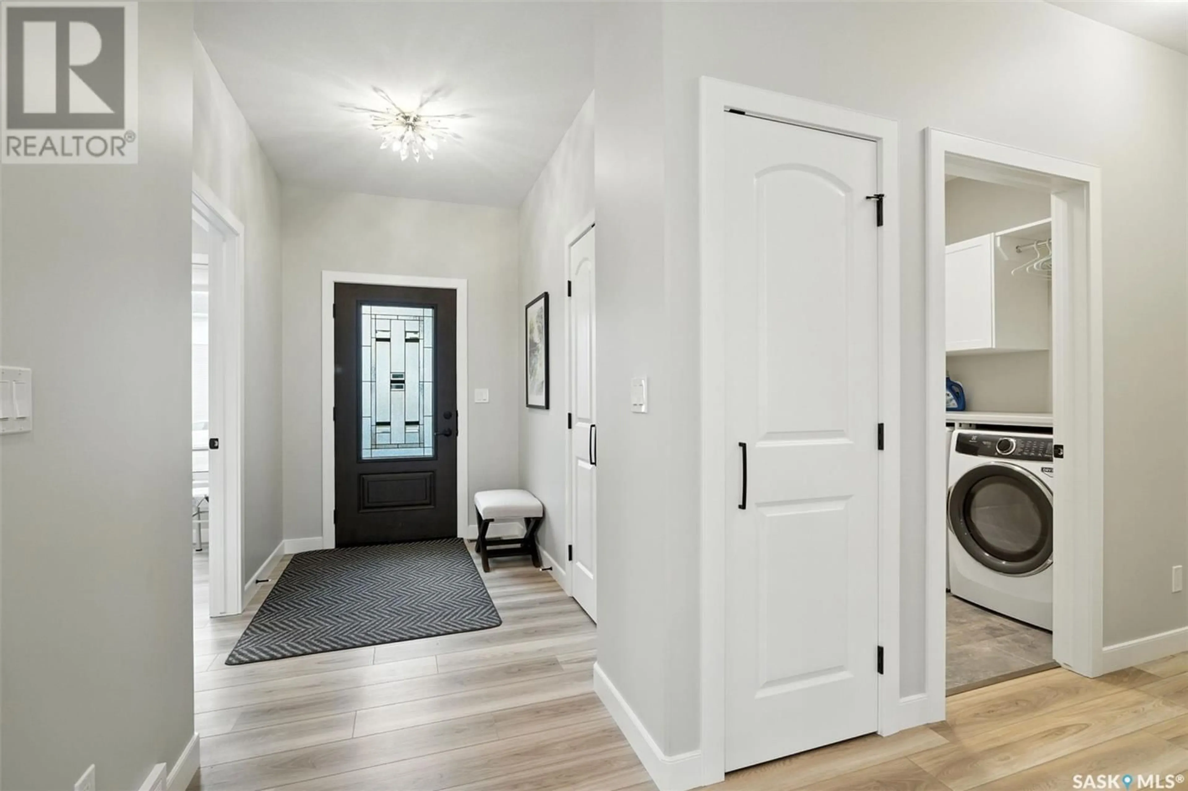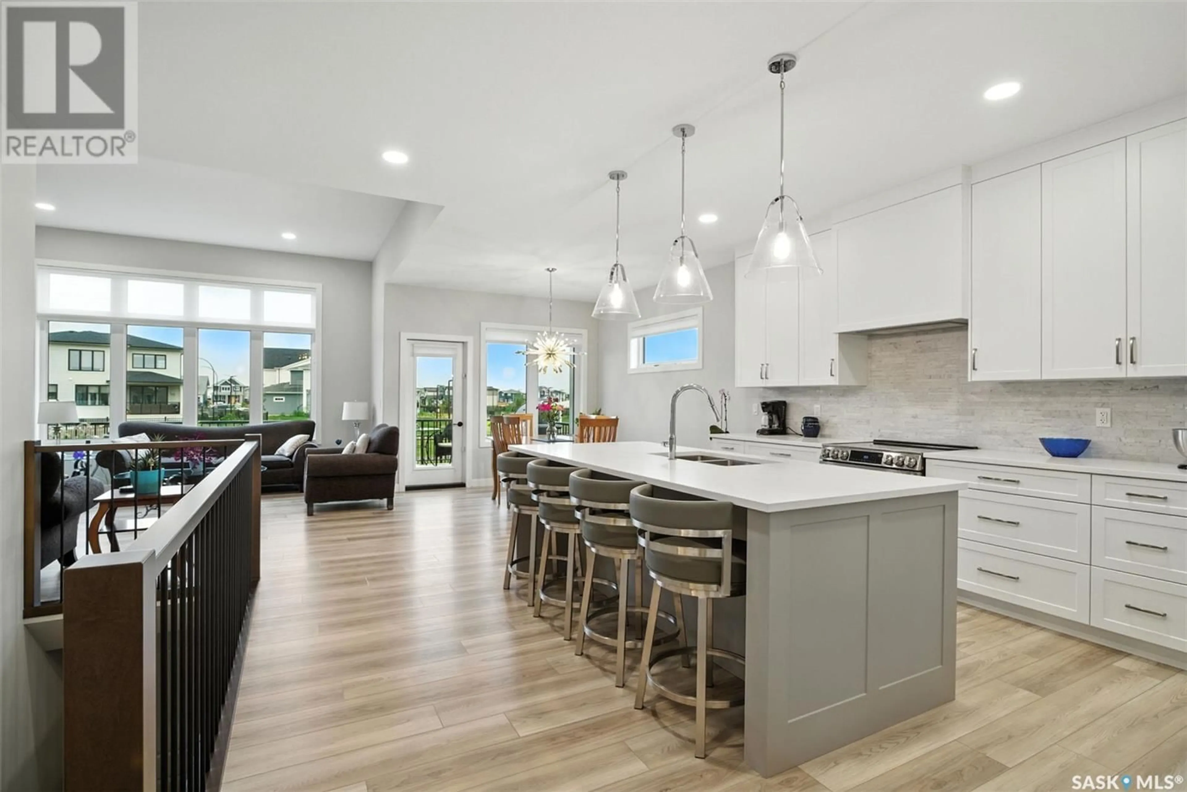147 KATZ AVENUE, Saskatoon, Saskatchewan S7V1S8
Contact us about this property
Highlights
Estimated valueThis is the price Wahi expects this property to sell for.
The calculation is powered by our Instant Home Value Estimate, which uses current market and property price trends to estimate your home’s value with a 90% accuracy rate.Not available
Price/Sqft$513/sqft
Monthly cost
Open Calculator
Description
Stunning 1550 Sq Ft Bungalow Backing onto Green Space Nestled in a serene location with beautiful views of lush green space, this 1550 sq ft bungalow offers the perfect combination of comfort and style. The open-concept floor plan features soaring 11-ft ceilings in the living room, creating an airy, spacious atmosphere that’s perfect for entertaining or relaxing. Large windows throughout the home allow natural light to flood the interiors, making every room feel bright and welcoming. Presentation of offers is Monday July 28th at 200 pm. The heart of the home is the modern kitchen, equipped with a large island with a built-in sink, and a corner pantry offering plenty of storage. A dedicated main floor laundry and additional storage space add to the convenience of this thoughtfully designed layout. The master suite is a true retreat, featuring a luxurious ensuite with a walk-in shower, complete with a built-in sit-down bench. As well as a roomy walk in closet. Whether you're looking for a home office or an extra bedroom, the front room offers versatility to suit your needs. The cozy living room is highlighted by a stunning gas fireplace, perfect for chilly evenings. An undeveloped insulated basement offers future potential for customization. Close proximity to scenic walkways complete this exceptional property. Contact your REALTOR for a showing... As per the Seller’s direction, all offers will be presented on 2025-07-28 at 2:00 AM (id:39198)
Property Details
Interior
Features
Main level Floor
Kitchen
15'07 x 13'9Living room
15'2 x 14'7Bedroom
8'11 x 9'2Bedroom
9'2 x 10'10Property History
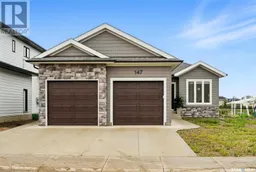 35
35
