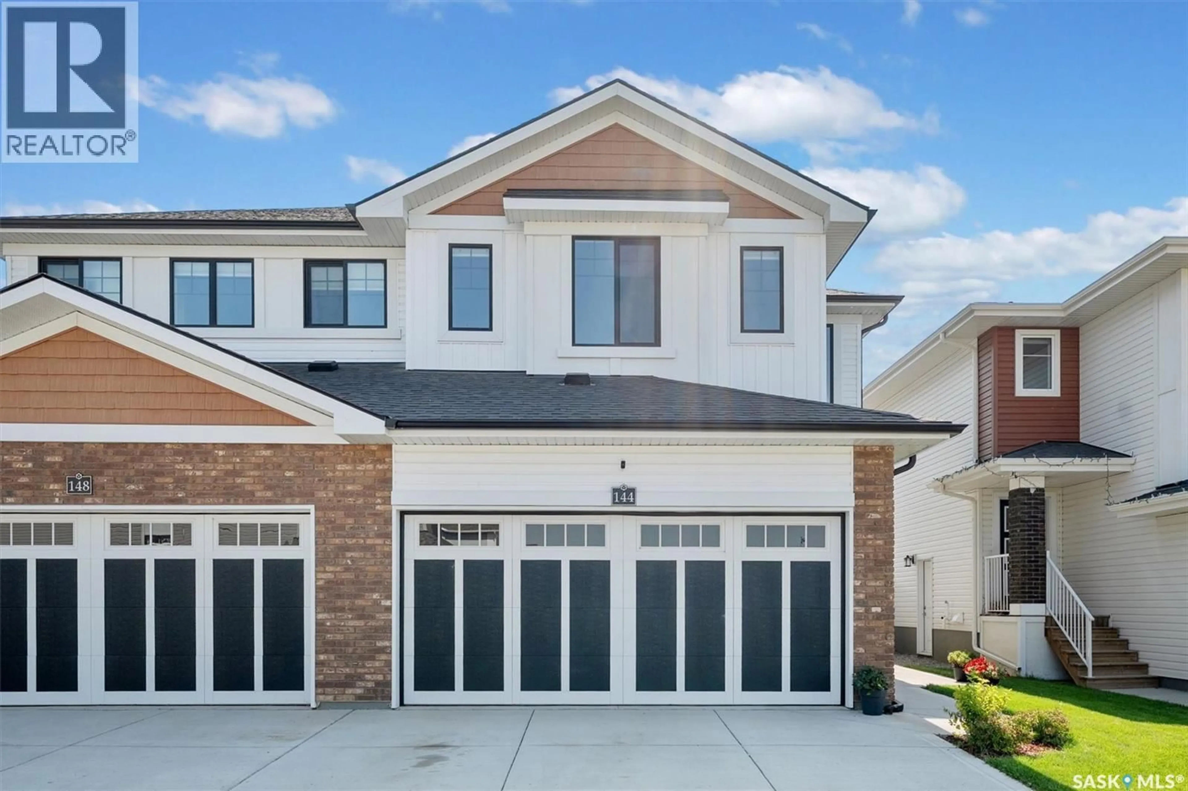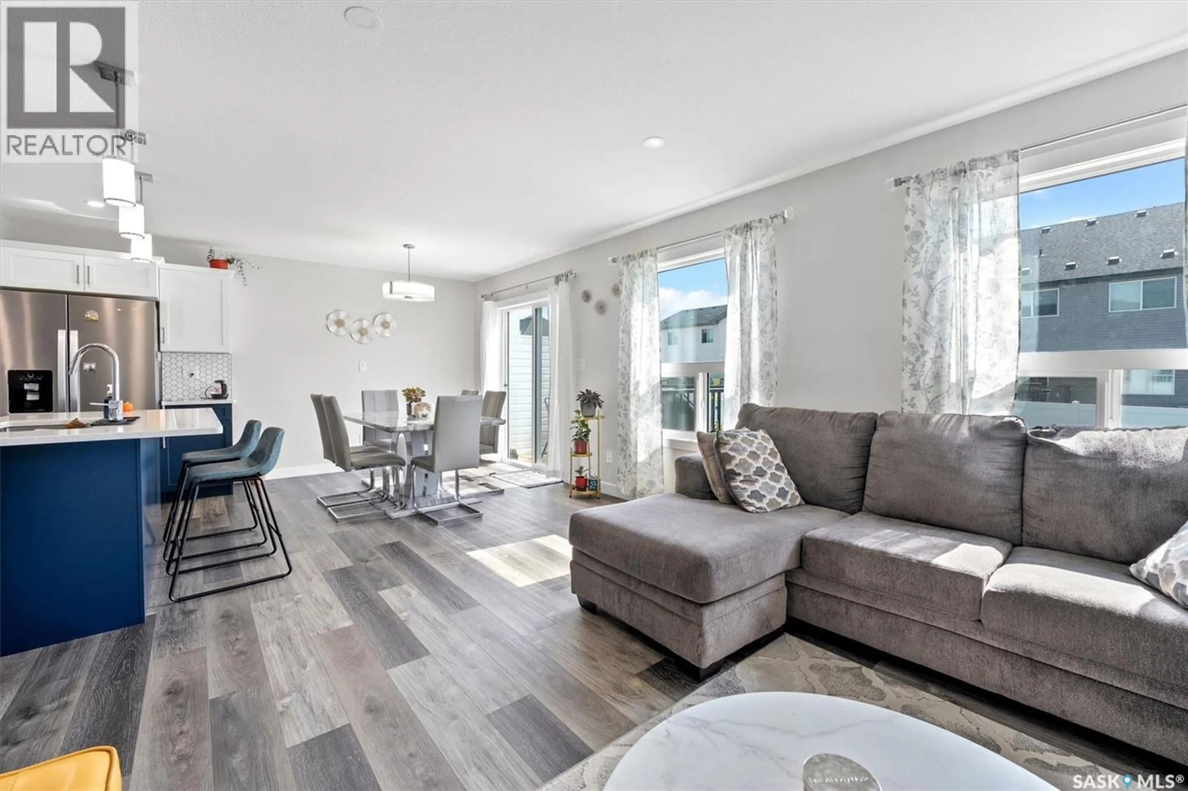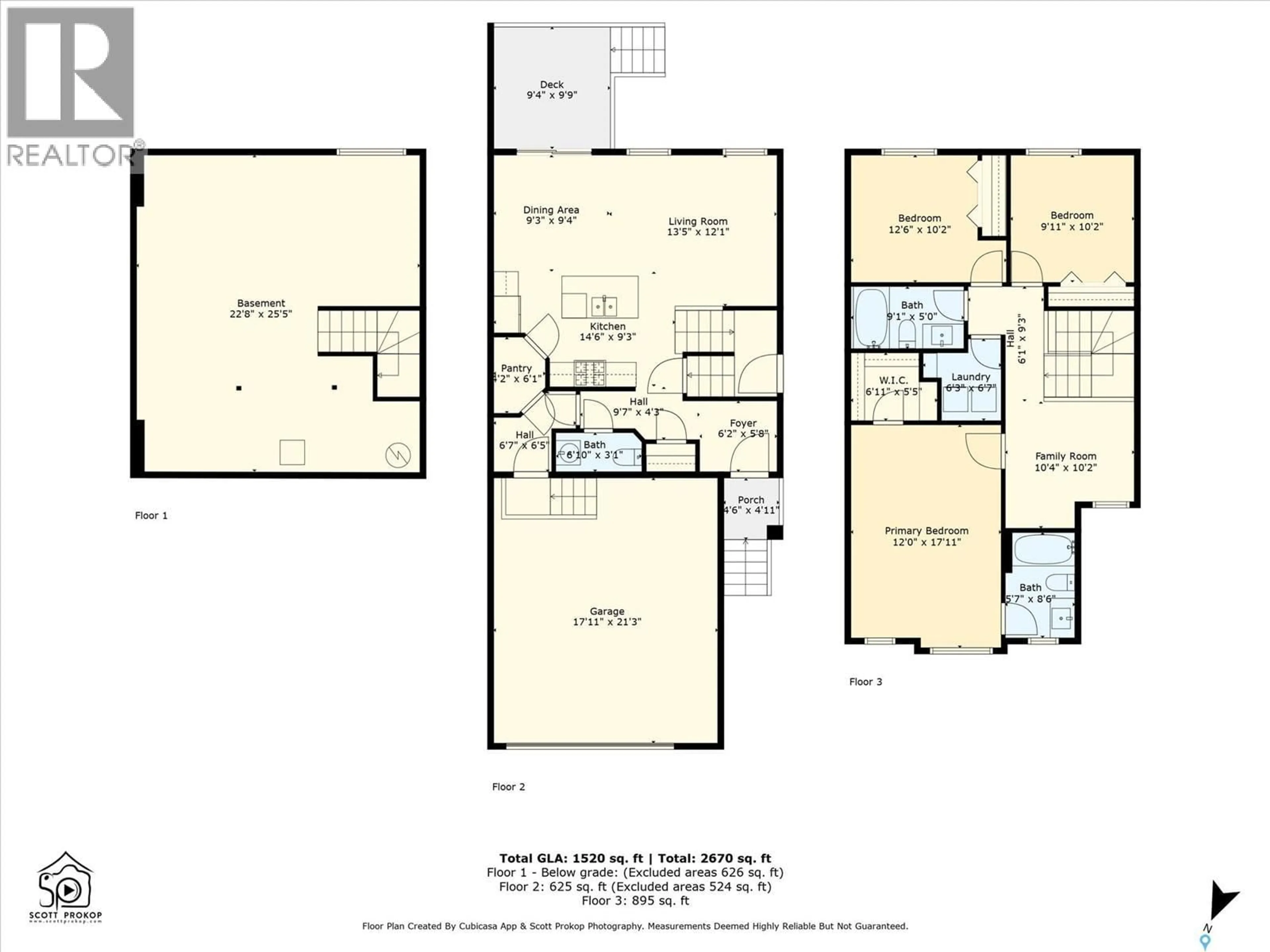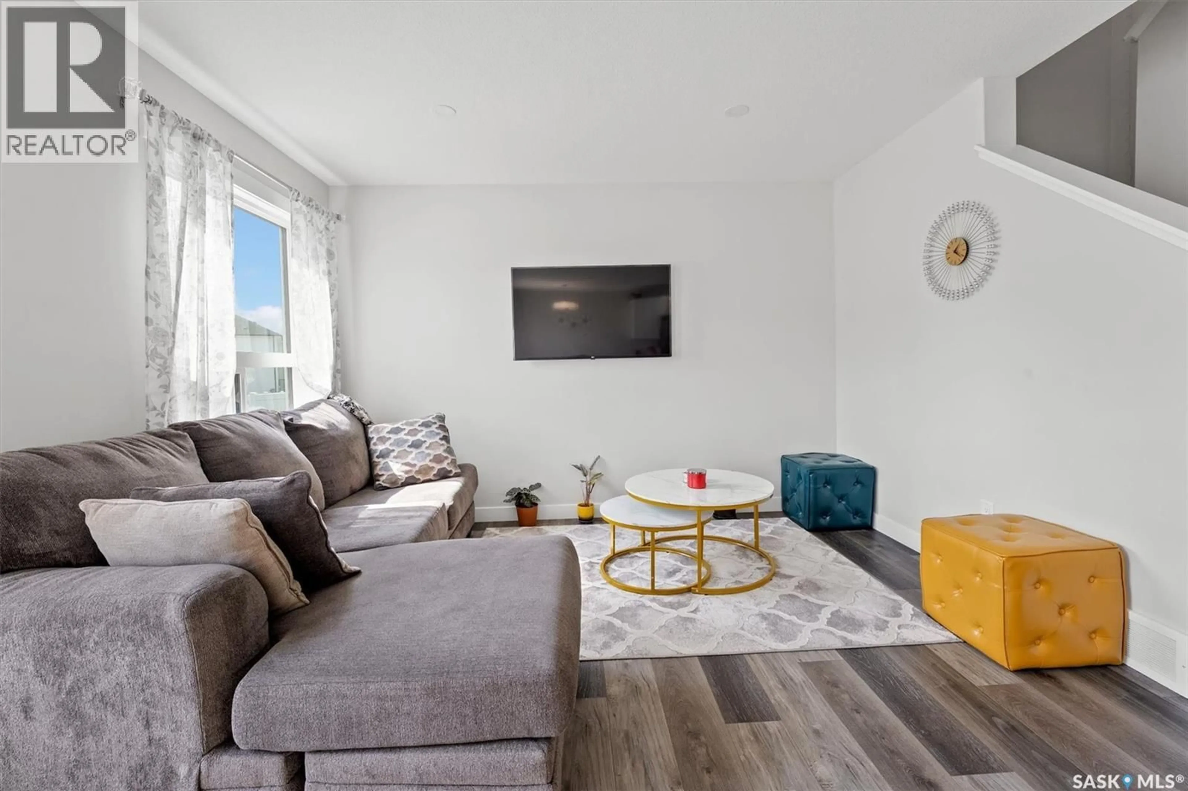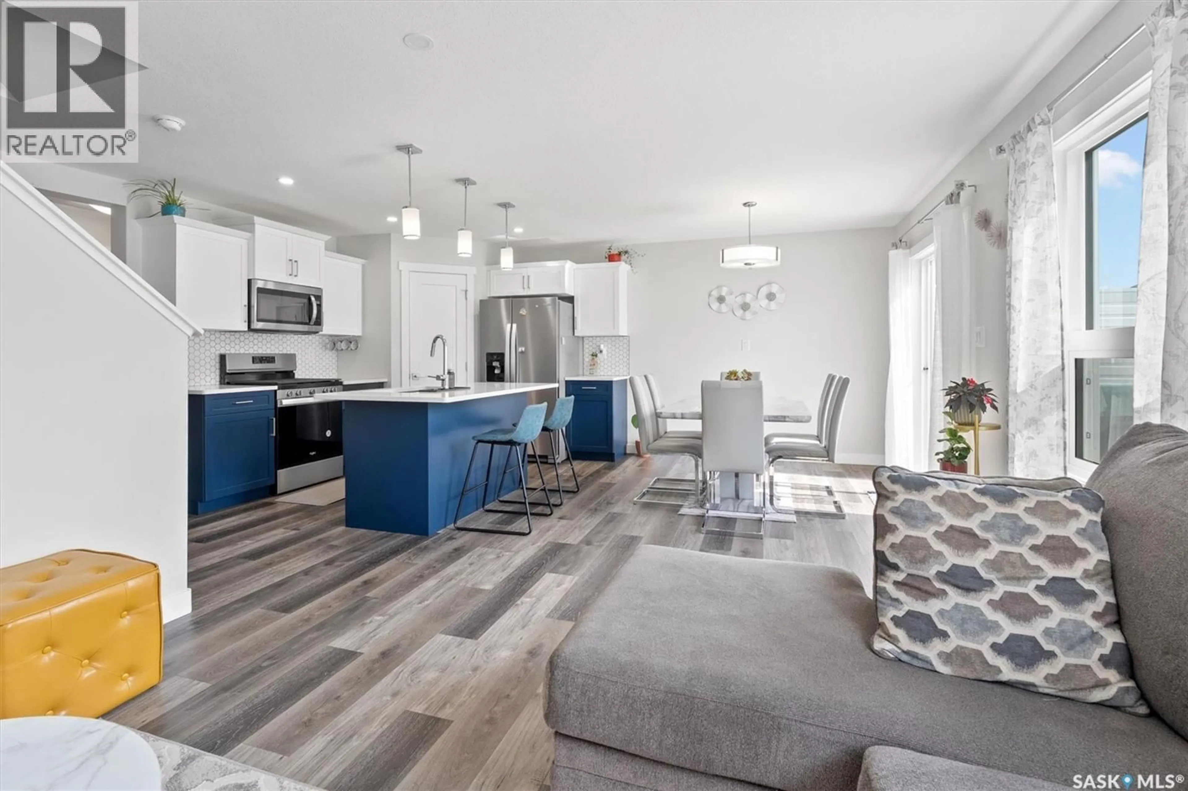144 TUFTS WAY, Saskatoon, Saskatchewan S7V1P4
Contact us about this property
Highlights
Estimated valueThis is the price Wahi expects this property to sell for.
The calculation is powered by our Instant Home Value Estimate, which uses current market and property price trends to estimate your home’s value with a 90% accuracy rate.Not available
Price/Sqft$336/sqft
Monthly cost
Open Calculator
Description
Welcome home to 144 Tufts Way. Don't miss out on this modern and stylish semi detached home with 3 bedrooms, 2 1/2 bathrooms and a finished double attached garage in Brighton. The main floor features 9 foot ceilings, mud room, foyer, open concept kitchen, living room, and nook . The kitchen will impress you with quartz counter tops, large island, walk-through pantry, stainless steel appliances and a gas range upgrade. The second floor features an oversized primary bedroom with a walk-in closet, 4-piece ensuite, 2 additional large bedrooms, a bonus room and laundry. The basement has a separate entrance to develop a legal basement suite to assist with the mortgage. There is a Saskatchewan government rebate program of up to $35,000.00 for the building costs the basement suite. On the outside of your new home there is nothing left for you to do as it has a double concrete drive, grass front and rear, trees, deck and a vinyl fence. This Brighton home offers access to large parks, walking paths, plus all of the amenities you need, including grocery stores, restaurants, a movie theatre, and much more. With access to the U of S, 8th street, and downtown this is an absolute dream for anyone looking for that perfect home. Best of all no CONDO FEES!! This home wont last long so call your Realtor today! (id:39198)
Property Details
Interior
Features
Basement Floor
Other
Property History
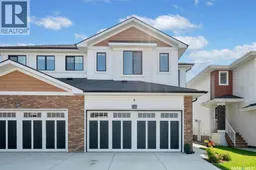 47
47
