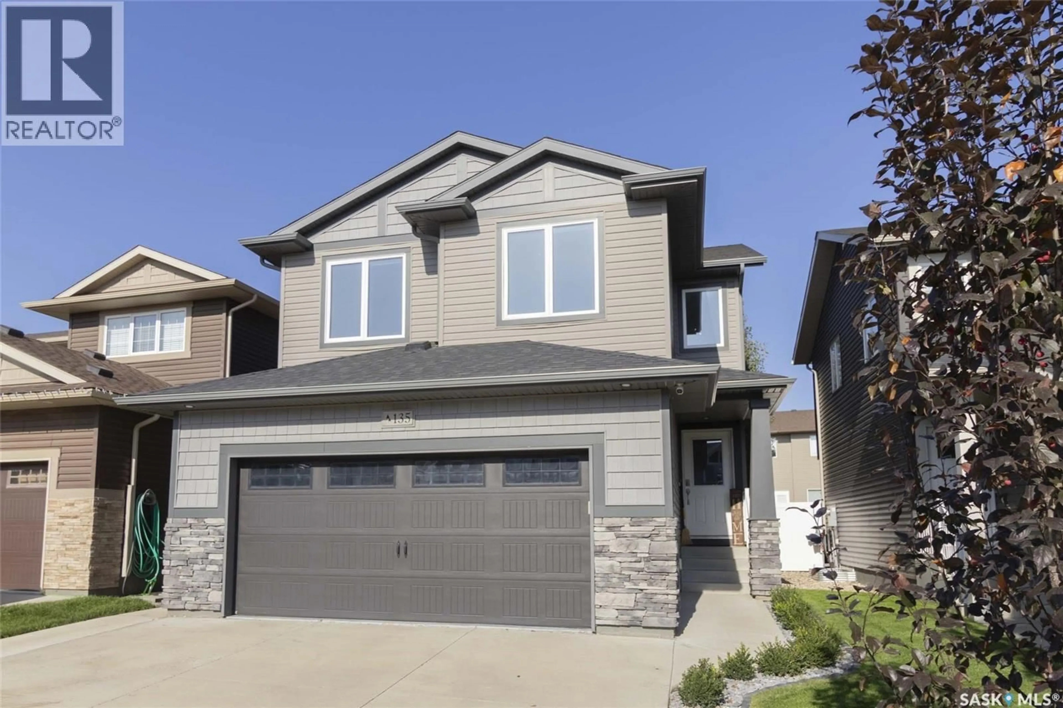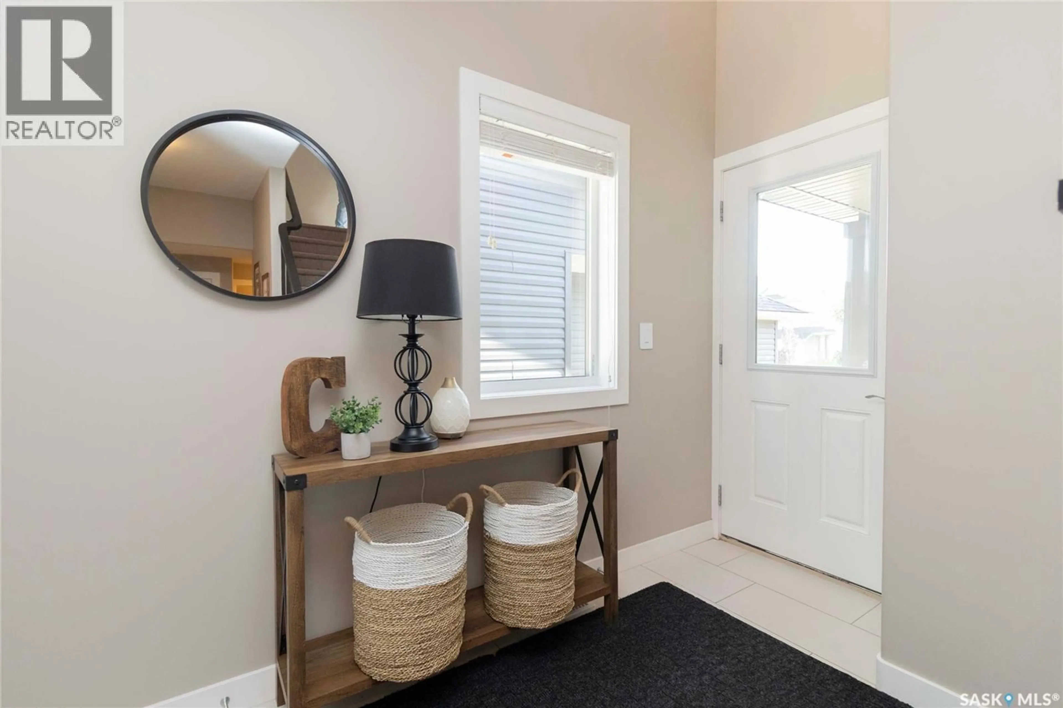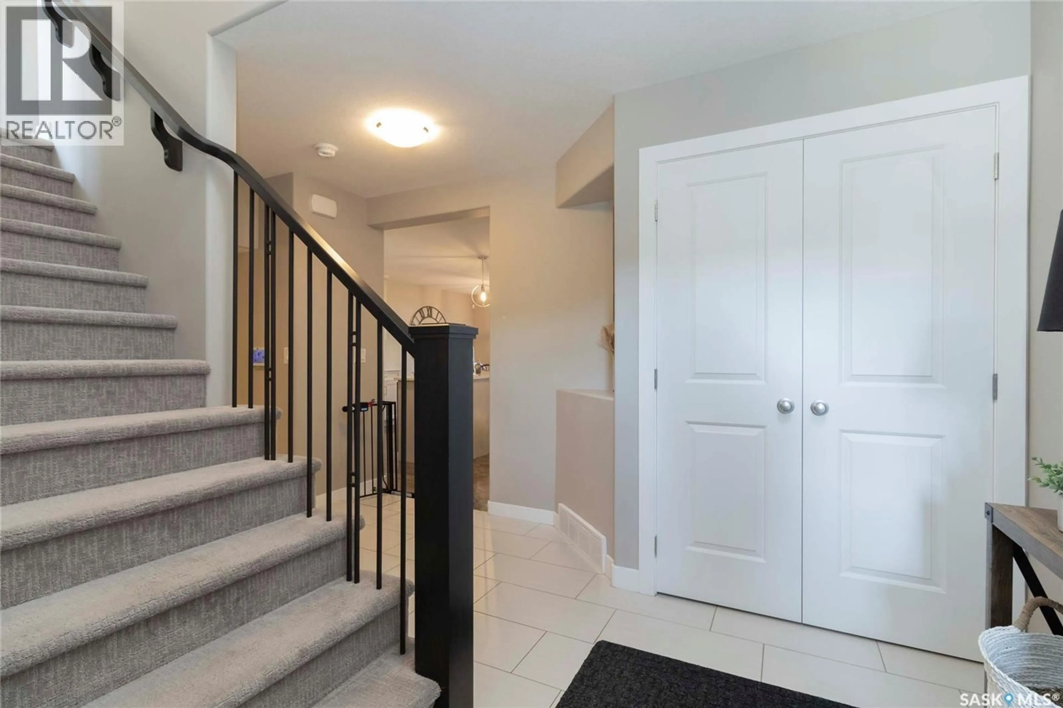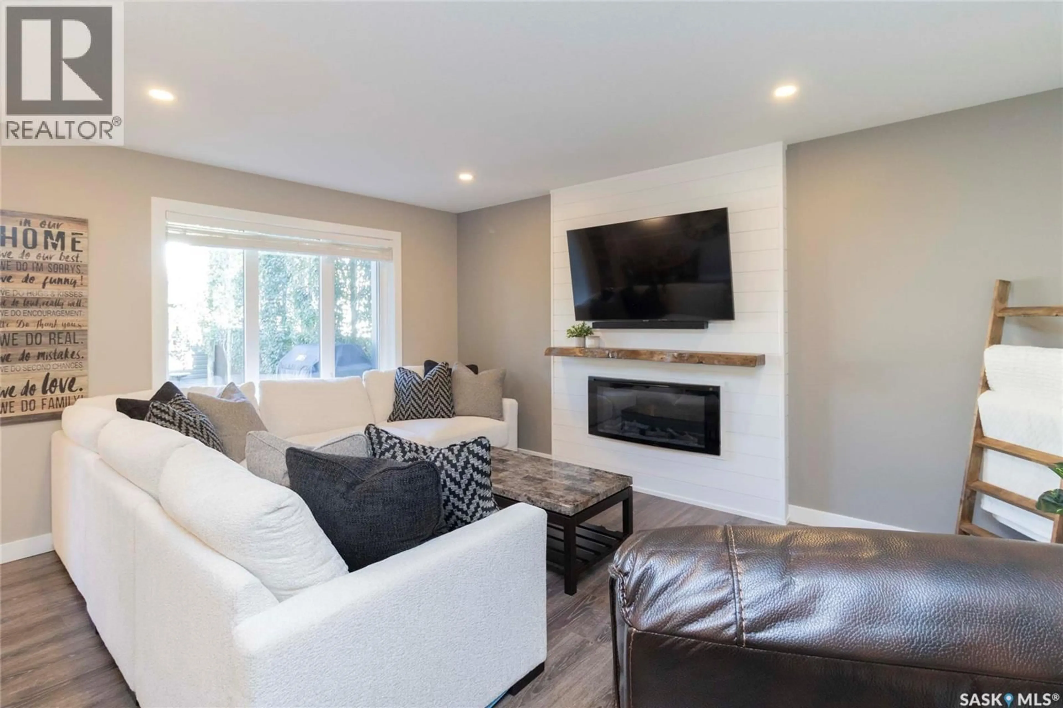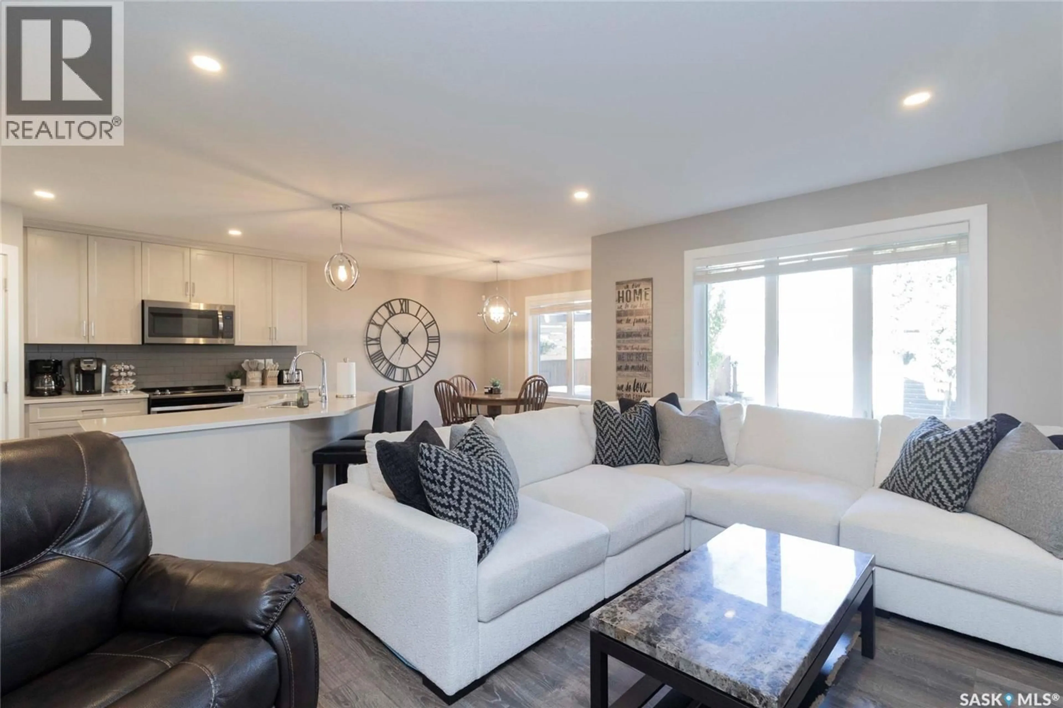135 DAGNONE LANE, Saskatoon, Saskatchewan S7V0P6
Contact us about this property
Highlights
Estimated valueThis is the price Wahi expects this property to sell for.
The calculation is powered by our Instant Home Value Estimate, which uses current market and property price trends to estimate your home’s value with a 90% accuracy rate.Not available
Price/Sqft$333/sqft
Monthly cost
Open Calculator
Description
Welcome to 135 Dagnone Lane! Pride of ownership shines throughout this beautiful home, beginning with the spacious front foyer. The open-concept main living area features laminate flooring and large windows that flood the space with natural light. The kitchen offers an abundance of cabinets and counter space, complete with a central island with breakfast bar seating, quartz countertops, and a large pantry. The dining room through a garden door opens to the back deck, complete with a gas hookup for your BBQ. The yard is beautifully landscaped with programmable underground sprinklers, mature trees, a hot tub with pergola, and a large shed. A convenient two-piece bathroom completes the main floor. Upstairs, the expansive primary suite provides a peaceful retreat with a spacious walk-in closet and a luxurious ensuite featuring a soaker tub and glass-enclosed shower. Two additional generously sized bedrooms offer flexibility for guests, a home office, or hobbies. The upper level also includes a handy laundry room, another four-piece bathroom, and a versatile bonus room perfect for family time. The double-attached garage with triple driveway is finished, heated, and equipped with hot and cold water for washing vehicles. The basement is open for development, ready for your personal touch. Ideally located in the vibrant community of Brighton—close to shopping, restaurants, walking paths, and parks—this property truly has it all. Call today to book your private viewing! (id:39198)
Property Details
Interior
Features
Main level Floor
Living room
15 x 12Kitchen
9'9 x 12'2Dining room
9'6 x 112pc Bathroom
Property History
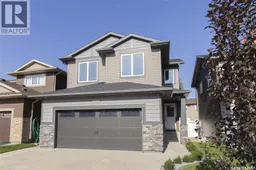 49
49
