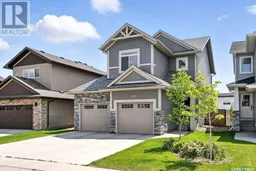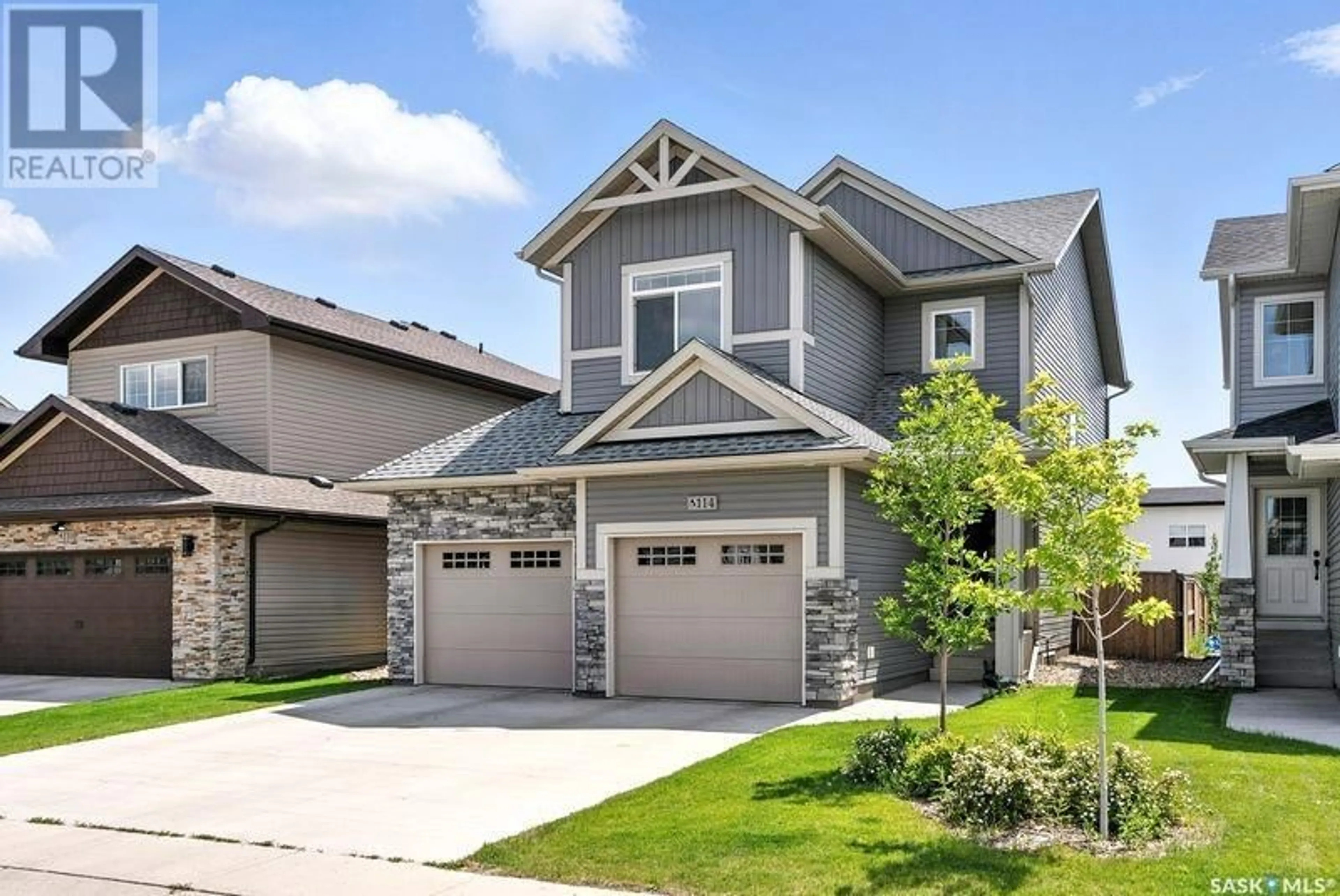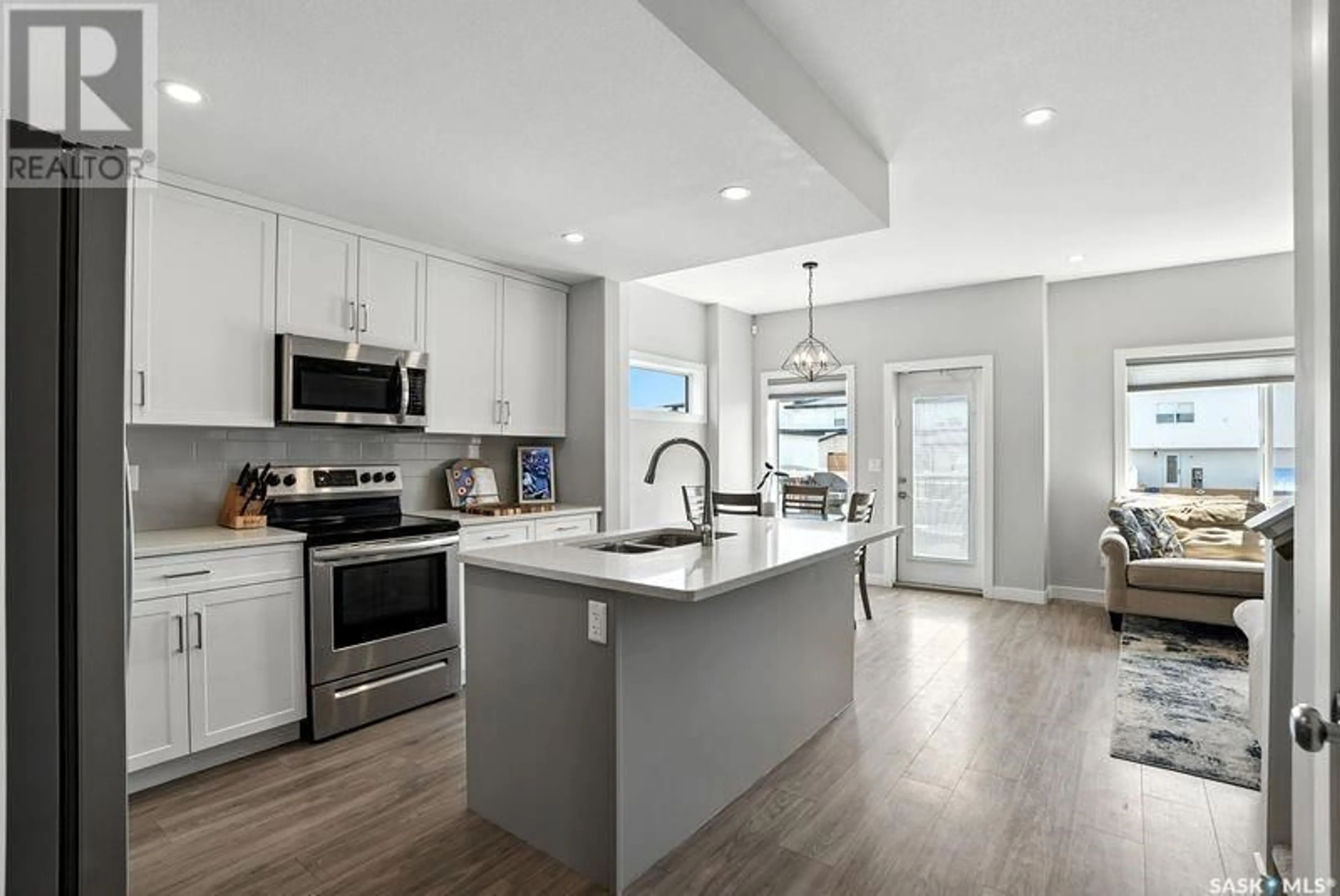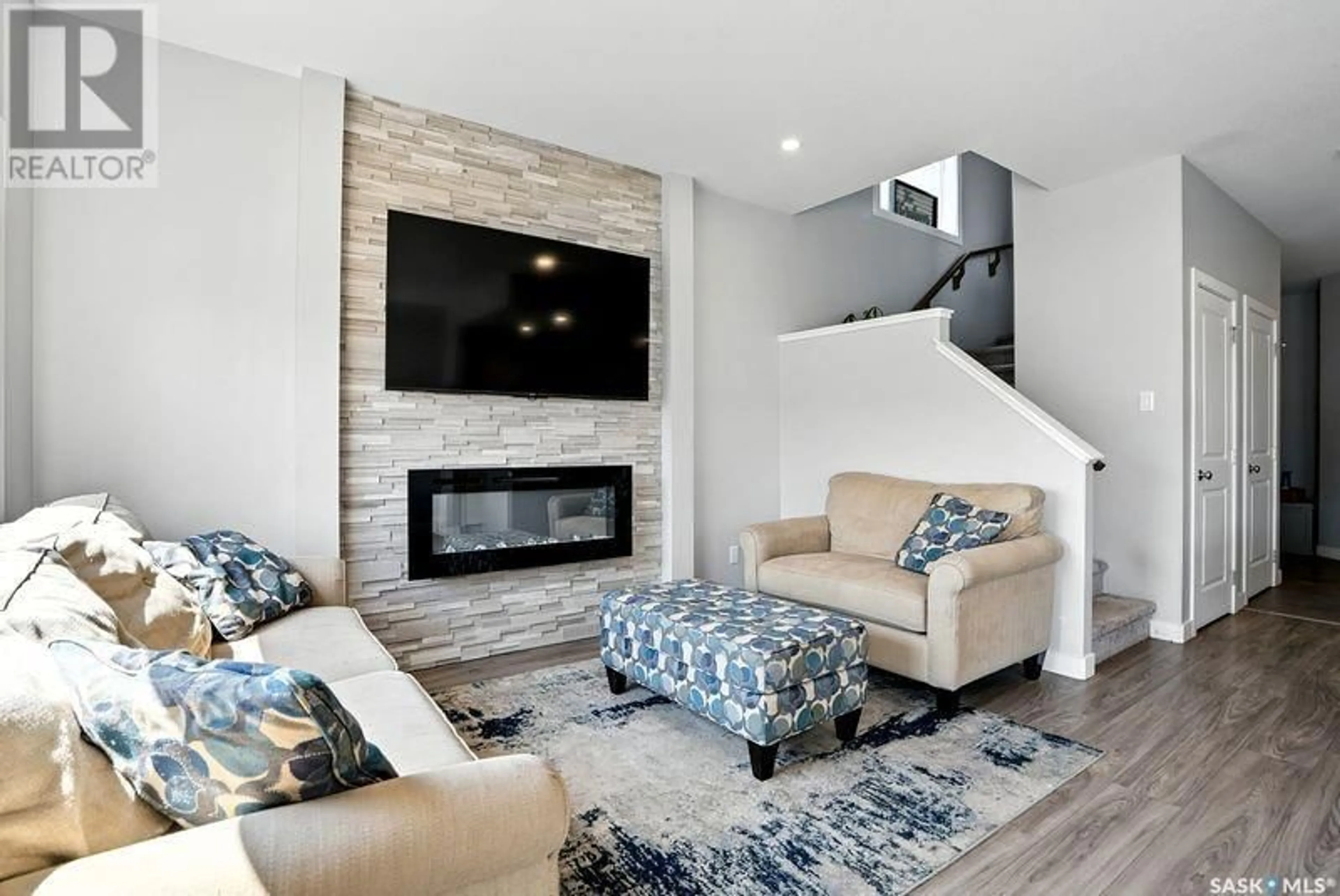114 GERMAIN COURT, Saskatoon, Saskatchewan S7W0Y3
Contact us about this property
Highlights
Estimated valueThis is the price Wahi expects this property to sell for.
The calculation is powered by our Instant Home Value Estimate, which uses current market and property price trends to estimate your home’s value with a 90% accuracy rate.Not available
Price/Sqft$380/sqft
Monthly cost
Open Calculator
Description
Welcome to 114 Germain Court, located in Brighton! This 1,560 square foot 2 storey home offers a modern elegance, with functional living space. Stepping inside you will find your living room with electric fireplace against stone feature wall and vinyl plank flooring main, carrying you into your stunning kitchen and dining area. With many upgrades, beautiful quartz countertops, corner pantry, tile kitchen back splash. Your dining area has plenty of natural light with window and door to backyard, 2-pc bath complete the main floor. Coming upstairs, you will find your bonus room, accommodating primary bedroom, walk-in closet and 4-pc ensuite with dual vanity. Two additional bedrooms, a 4-pc bath. Basement is fully developed with family room, bedroom and 4pc bath. Coming to your backyard is sitting on your deck with the family that is completely fenced. With many amenities nearby, parks, shopping center, restaurants plus more. This home is sure to check all the boxes! Schedule your showing today.. (id:39198)
Property Details
Interior
Features
Main level Floor
Kitchen
7.8 x 11.1Dining room
8.6 x 9.2Living room
10 x 12.92pc Bathroom
Property History
 4
4



