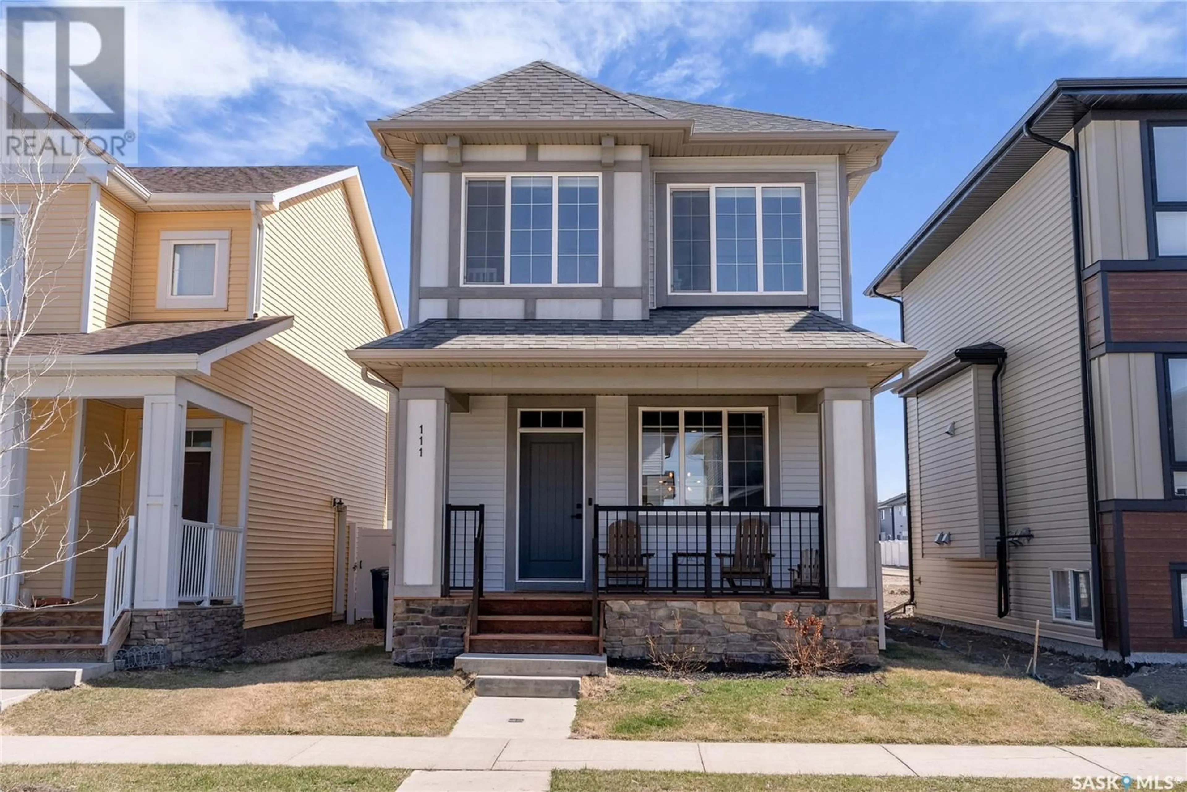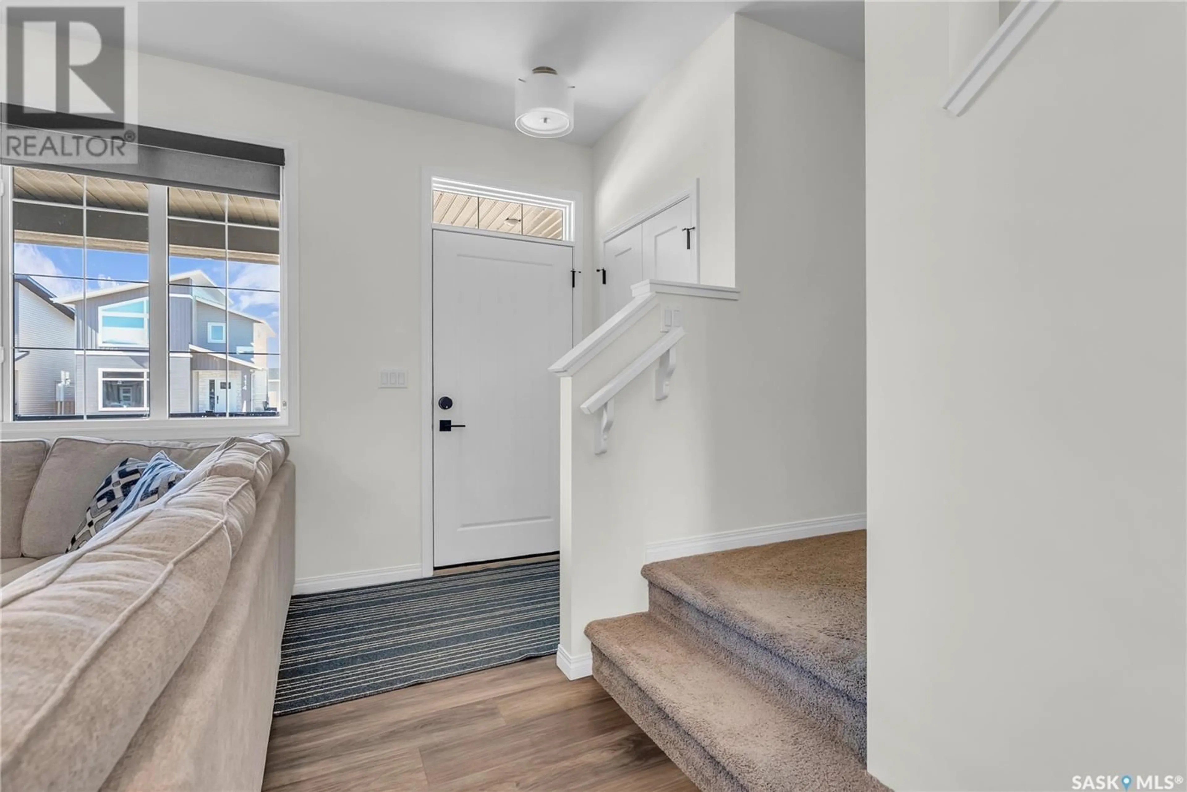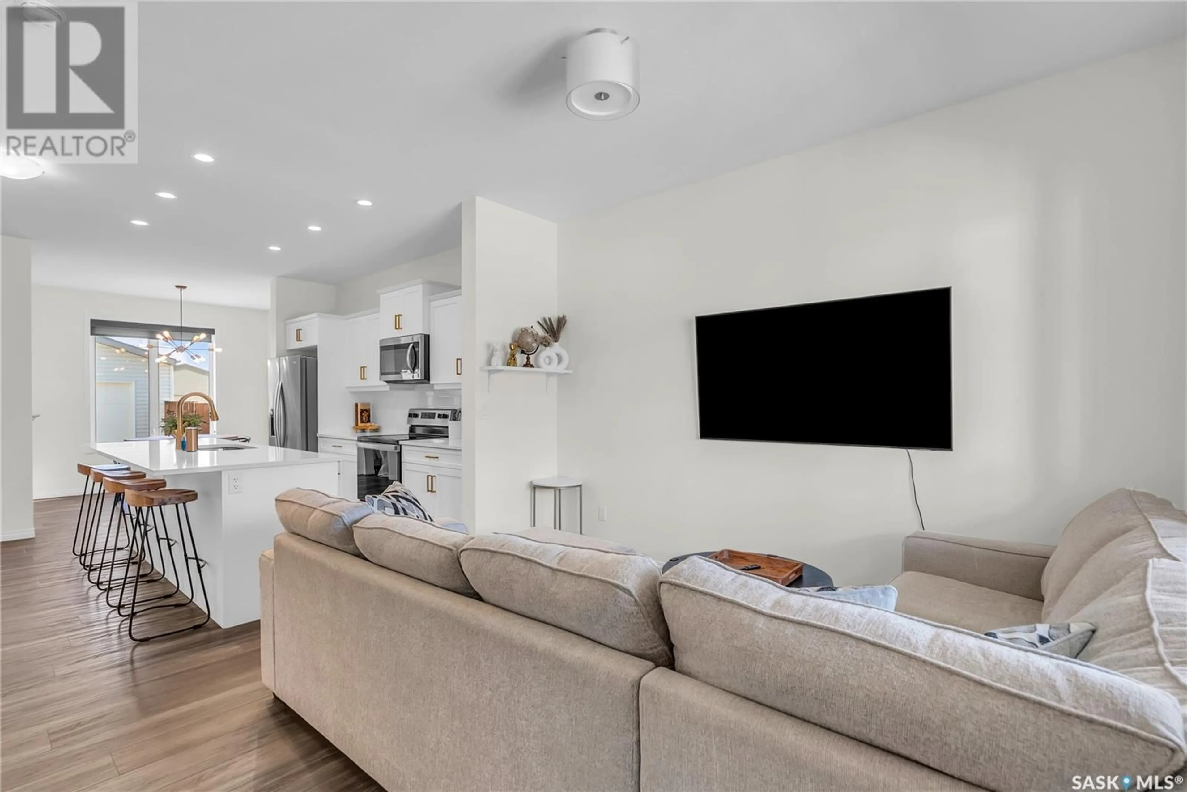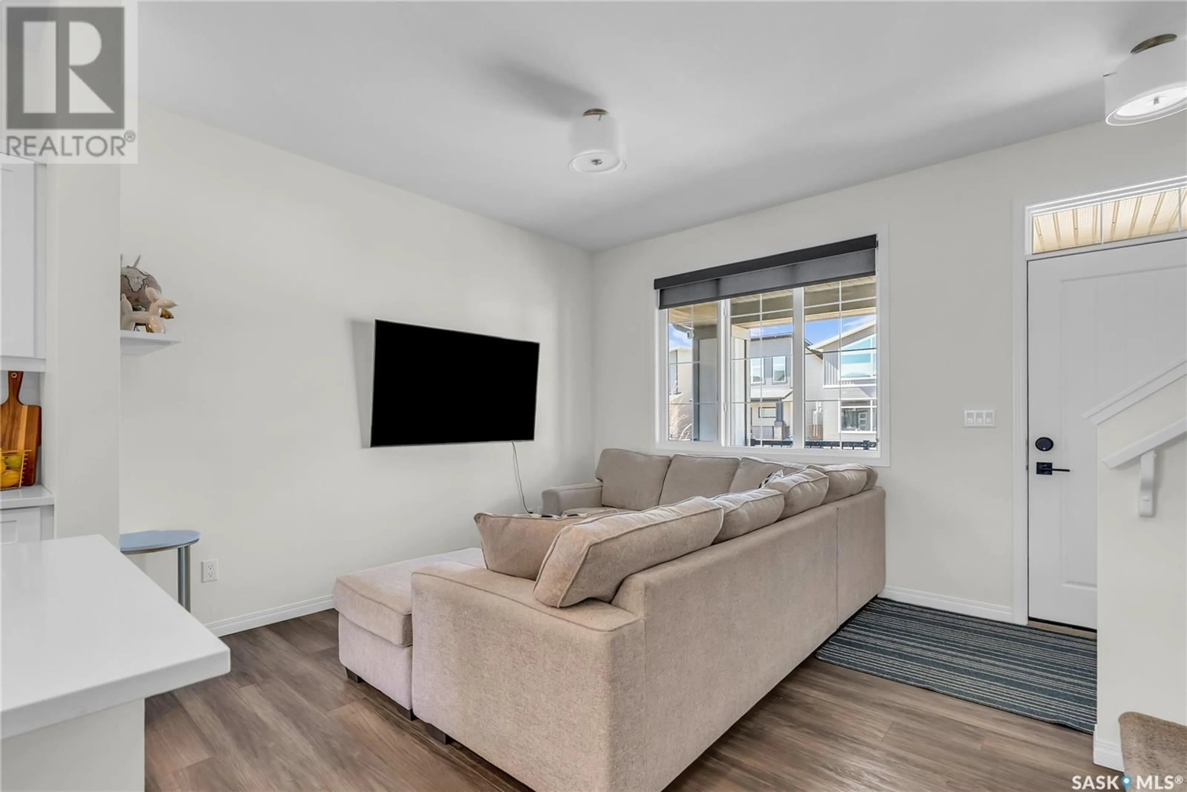111 TAUBE AVENUE, Saskatoon, Saskatchewan S7V0W1
Contact us about this property
Highlights
Estimated ValueThis is the price Wahi expects this property to sell for.
The calculation is powered by our Instant Home Value Estimate, which uses current market and property price trends to estimate your home’s value with a 90% accuracy rate.Not available
Price/Sqft$368/sqft
Est. Mortgage$2,147/mo
Tax Amount (2024)$3,716/yr
Days On Market3 days
Description
Welcome to this idyllic family home in the heart of Brighton, perfectly situated just steps from the park, scenic walking paths, and the future school site. This beautifully maintained two-storey built in 2021 offers 1,355 sq. ft. of thoughtfully designed living space, with numerous upgrades throughout. The main floor features a bright, open concept layout with large windows that flood the space with natural light and 9' ceilings. The galley kitchen is both stylish and functional, showcasing quartz countertops, large 8' island, elegant gold accents, upgraded lighting, and a spacious walk-in pantry. A convenient 2-piece bathroom and a charming covered front veranda complete the main level, offering both comfort and curb appeal. Upstairs, the primary bedroom is a peaceful retreat with generous natural light, a walk-in closet, and a 4-piece ensuite. Two additional bedrooms, a second full bathroom, and the convenience of second-floor laundry make this an ideal setup for family living. Outside, the fully landscaped yard is designed for enjoyment and ease, complete with a concrete patio, deck, pergola, full fencing, and underground sprinklers in both the front and back. The 22' x 22' detached garage is fully finished, heated, and features 10-foot ceilings, a 220V plug, and a rare drive-through rear door to the backyard. Additional highlights include central air conditioning, a natural gas BBQ hookup, Nest thermostat, custom blinds throughout, and a security camera system. The basement is open for future development, providing endless possibilities. This home is the perfect blend of modern style, functionality, and a prime Brighton location. (id:39198)
Property Details
Interior
Features
Main level Floor
Living room
10 x 14Kitchen/Dining room
12 x 212pc Bathroom
- x -Property History
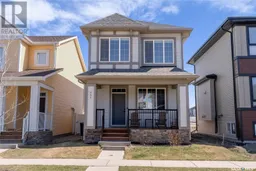 42
42
