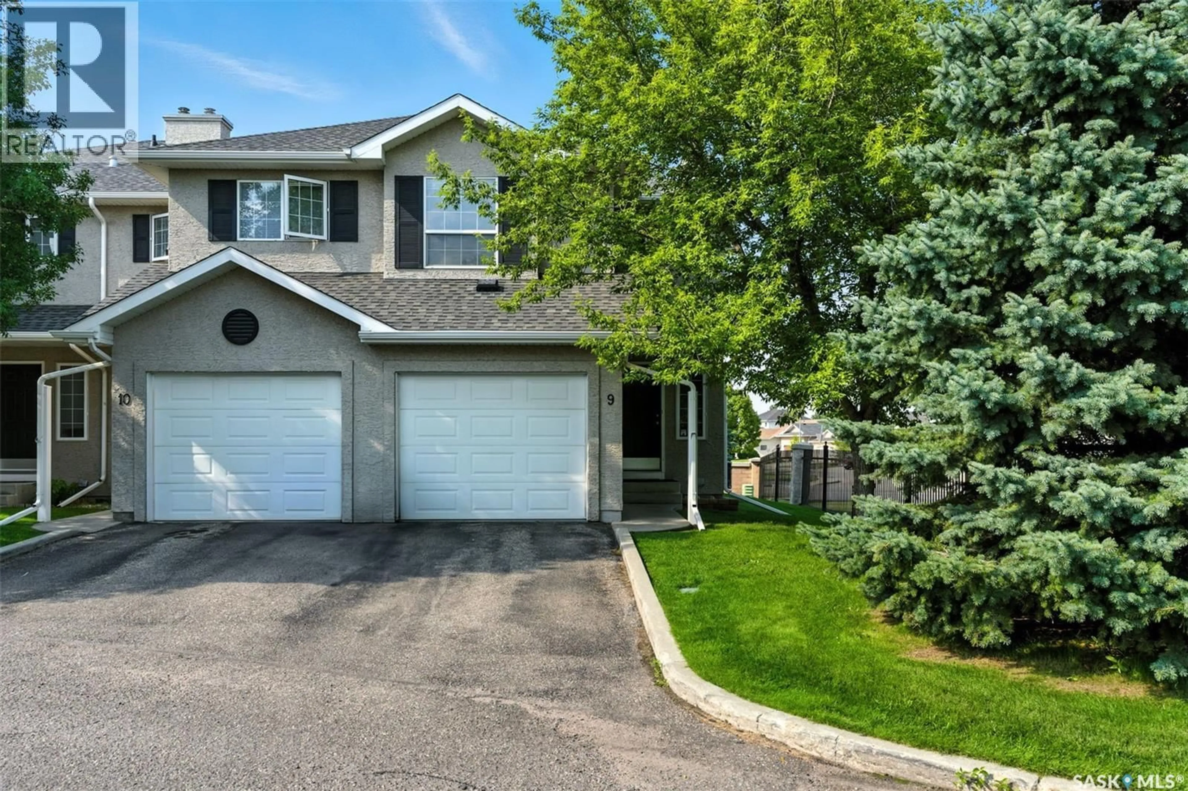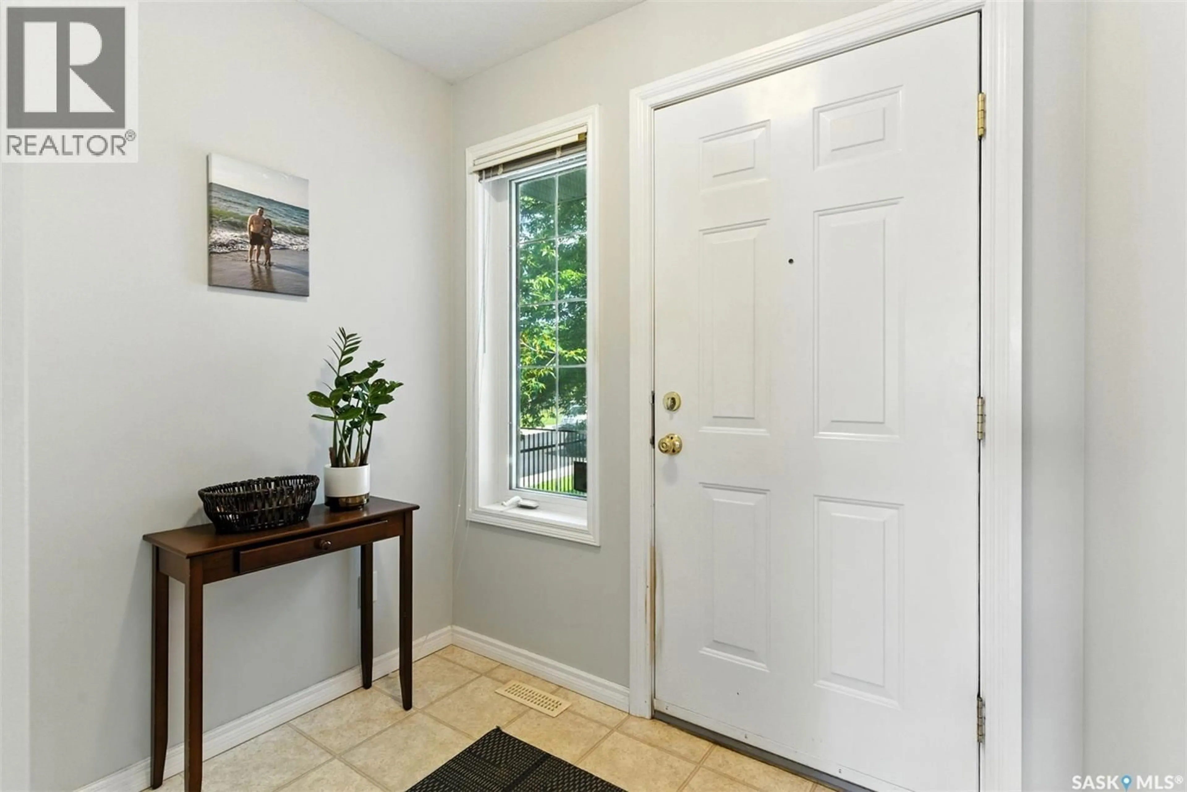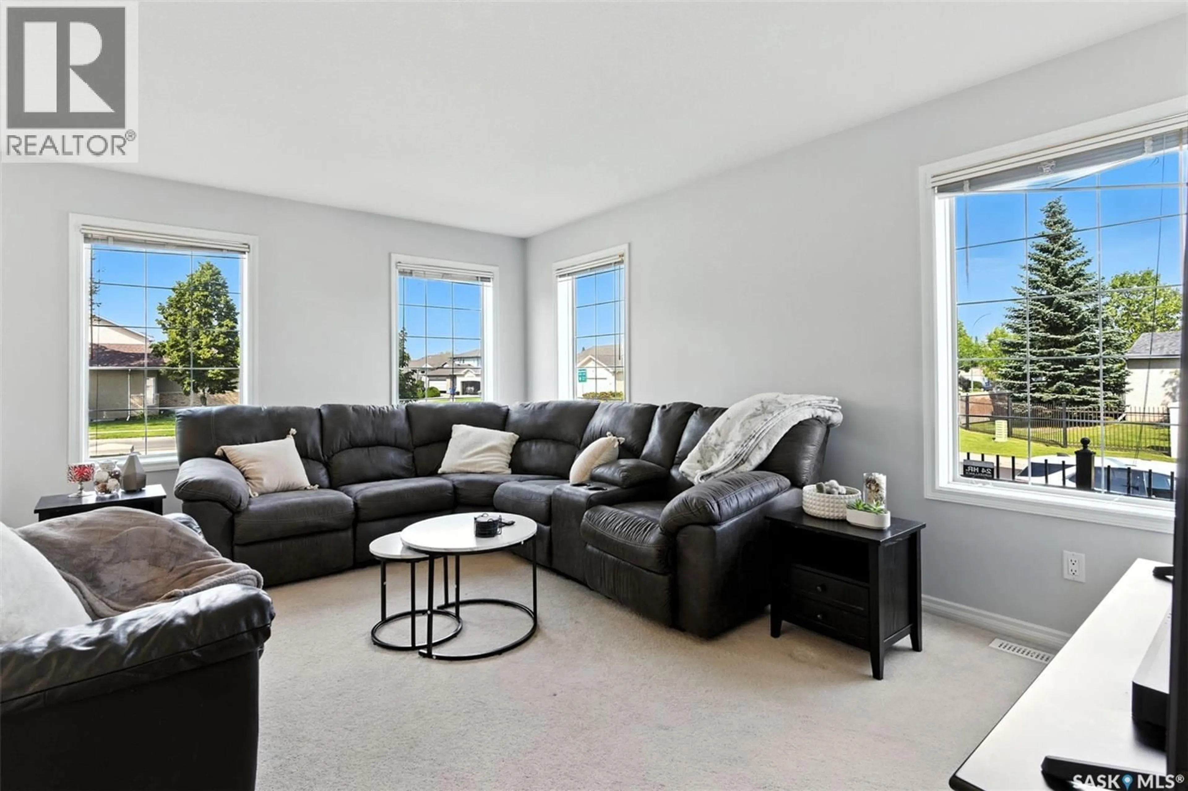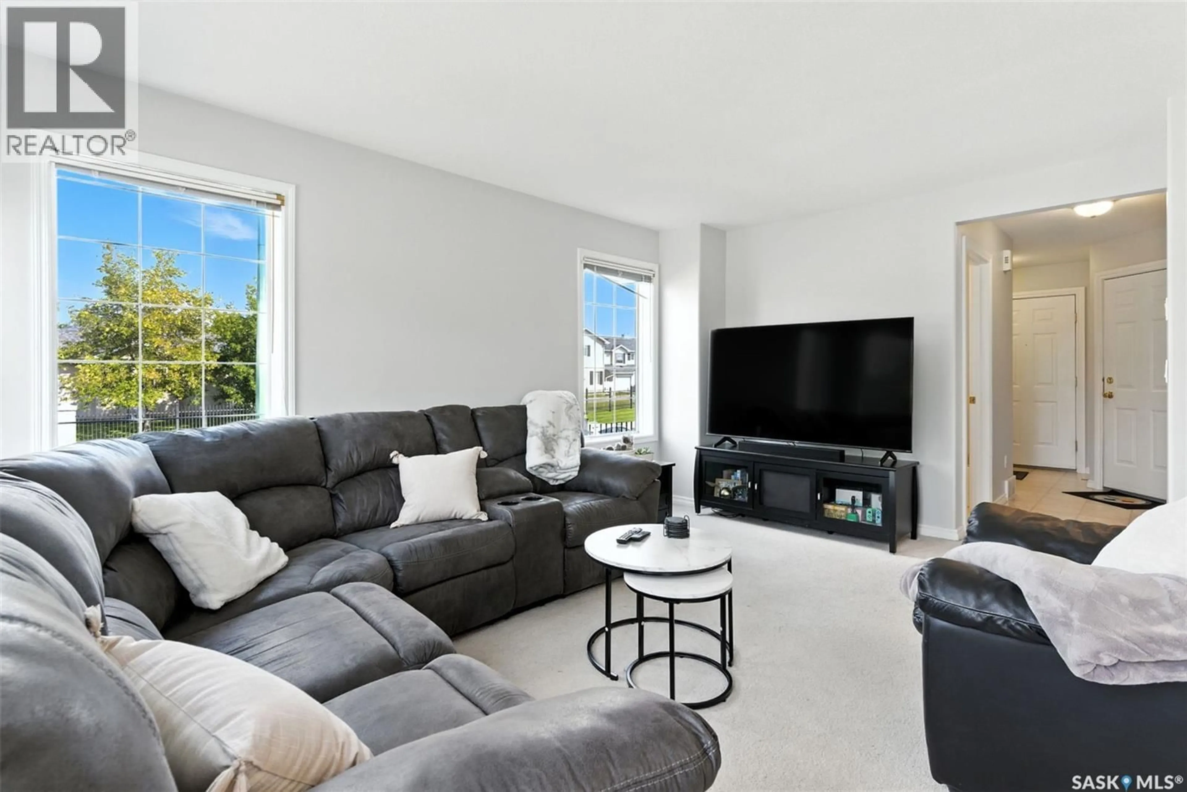9 103 BANYAN CRESCENT, Saskatoon, Saskatchewan S7V1G2
Contact us about this property
Highlights
Estimated valueThis is the price Wahi expects this property to sell for.
The calculation is powered by our Instant Home Value Estimate, which uses current market and property price trends to estimate your home’s value with a 90% accuracy rate.Not available
Price/Sqft$255/sqft
Monthly cost
Open Calculator
Description
Welcome to #9-103 Banyan Crescent, a fully developed and extremely bright end unit townhouse in the desirable Augusta complex in Briarwood. Offering 1,310 sq. ft. of living space, this 3-bedroom home features a single attached garage with convenient direct entry. The main floor boasts an open-concept layout with a bright kitchen, island, white cabinetry, and all major appliances included. A cozy dining nook sits adjacent, perfect for everyday meals or entertaining. A 2-piece powder room completes the main level. Upstairs, you’ll find a spacious primary bedroom with a walk-in closet and direct access to the 4-piece main bathroom. Two additional bedrooms provide great space for family, guests, or a home office. The fully finished basement includes a comfortable family room and a laundry area with an existing sink — offering potential to add a third bathroom. This particular unit stands out with its premium location: it backs onto Briarwood Road and sides onto Banyan Crescent, providing added privacy and scenic views. Recent updates include a professionally painted main & Upper floors(2024), Updated water heater(2021), Dishwasher(2020), Kitchen lighting(2024), Exterior stucco work(2023), kitchen and bathroom faucets(2021). Condo fees include water, sewer, exterior maintenance, lawn and snow removal, and reserve fund contributions. Presentation of offers is August 12, at 7PM.... As per the Seller’s direction, all offers will be presented on 2025-08-12 at 6:00 PM (id:39198)
Property Details
Interior
Features
Main level Floor
Foyer
7 x 5.22pc Bathroom
9 x 5Living room
12 x 16Kitchen
8.6 x 9.2Condo Details
Inclusions
Property History
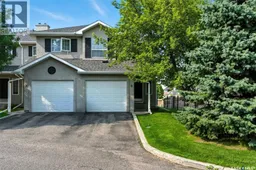 35
35
