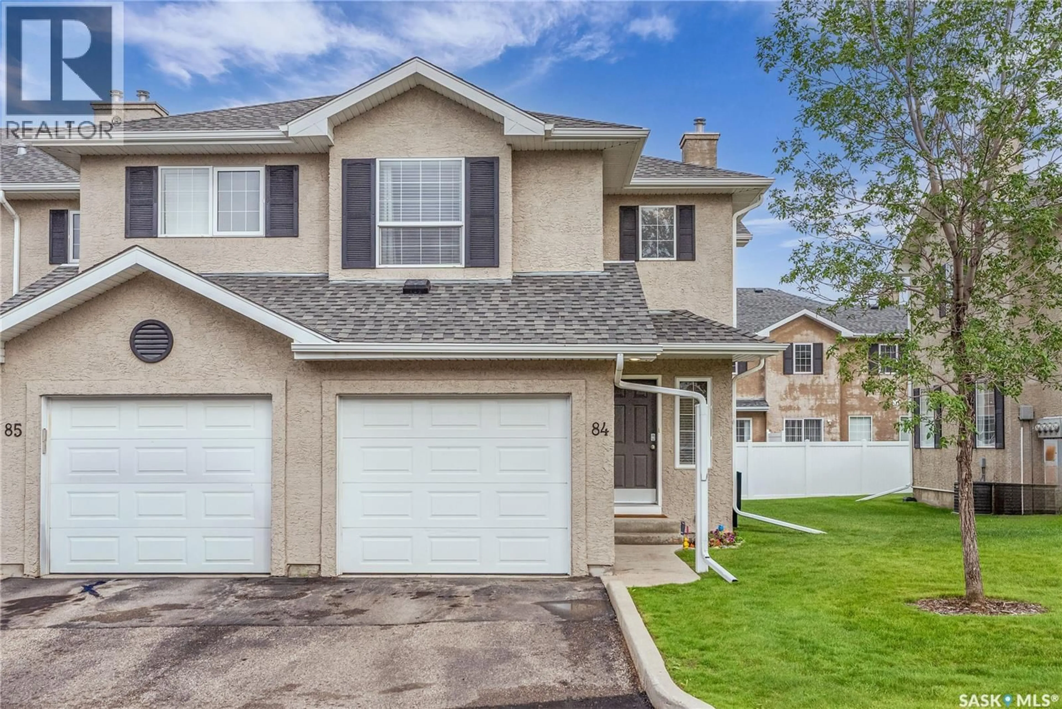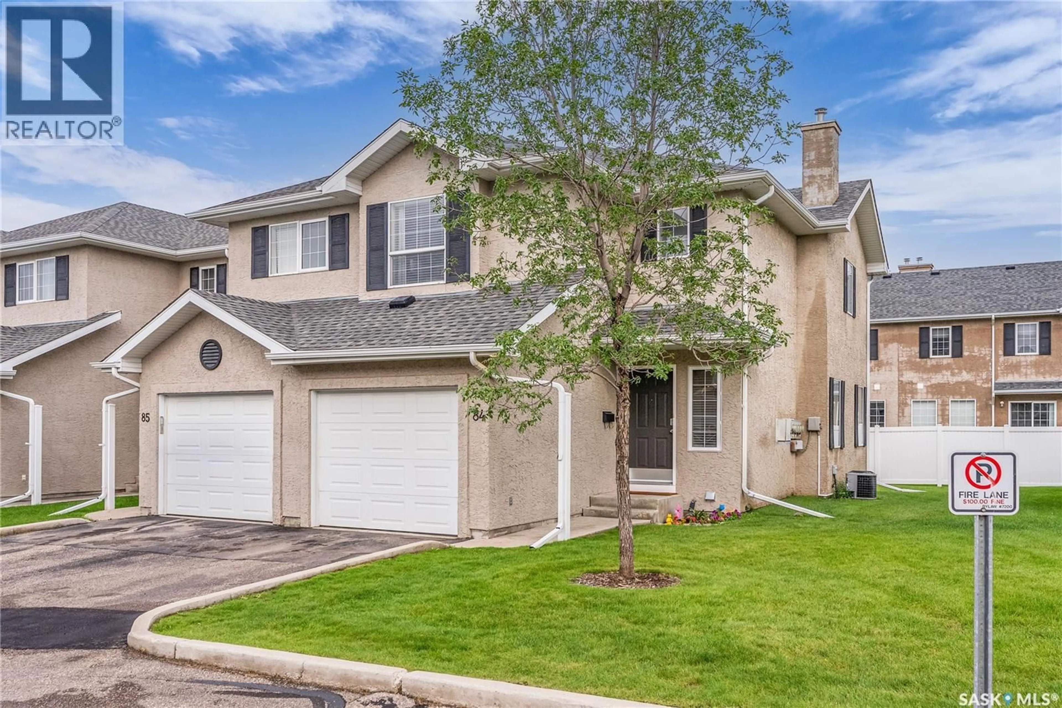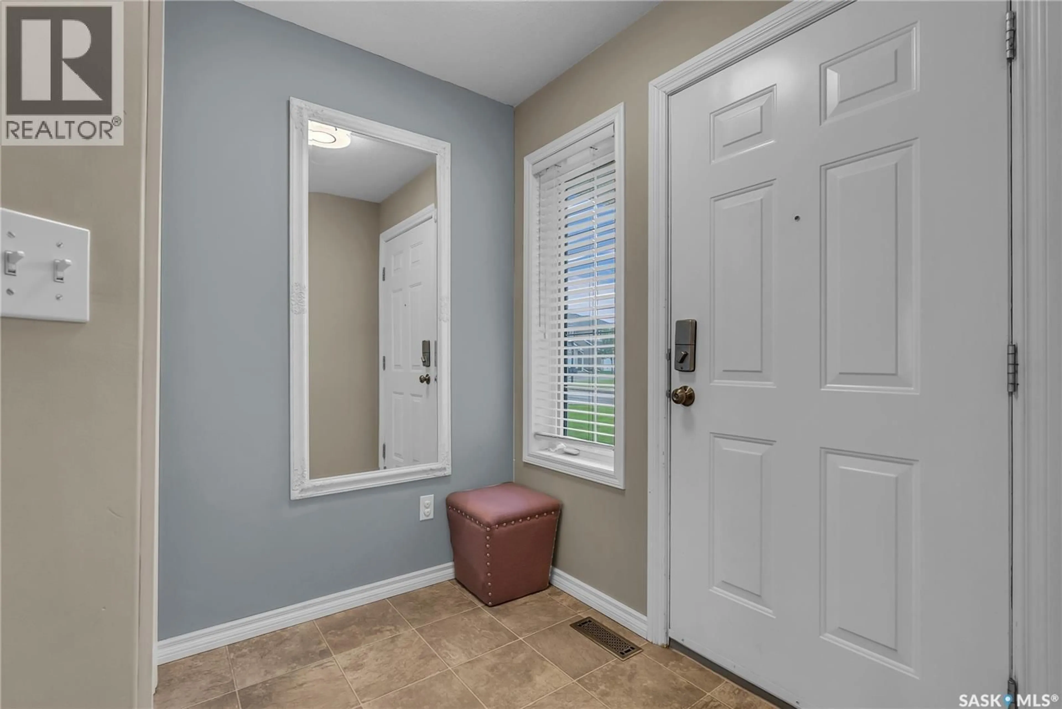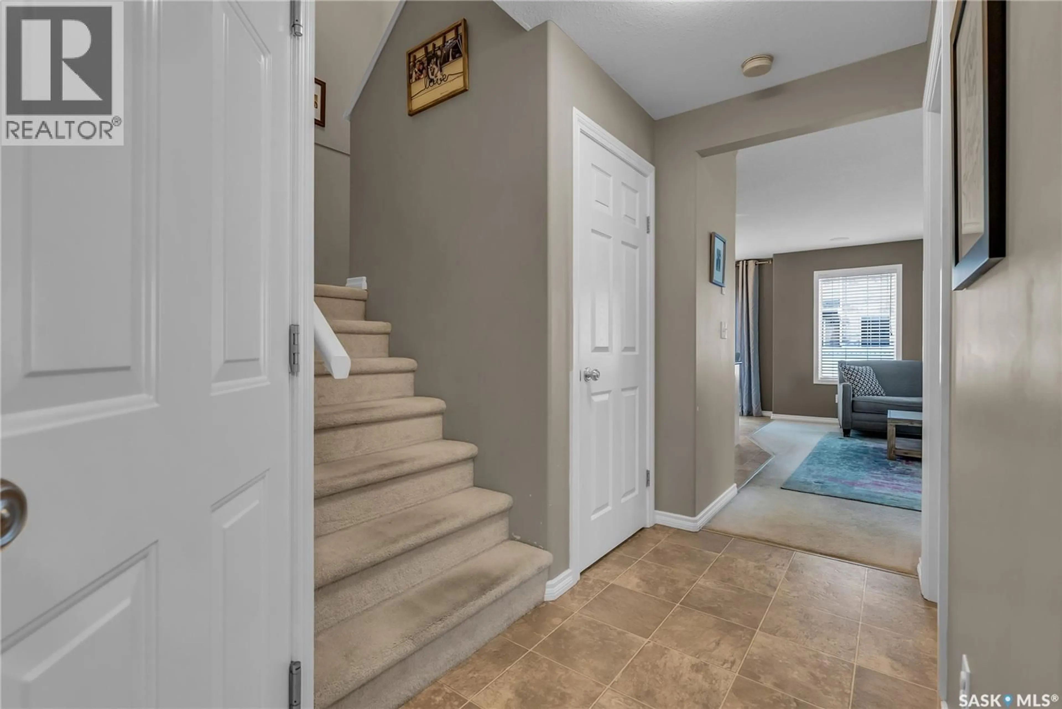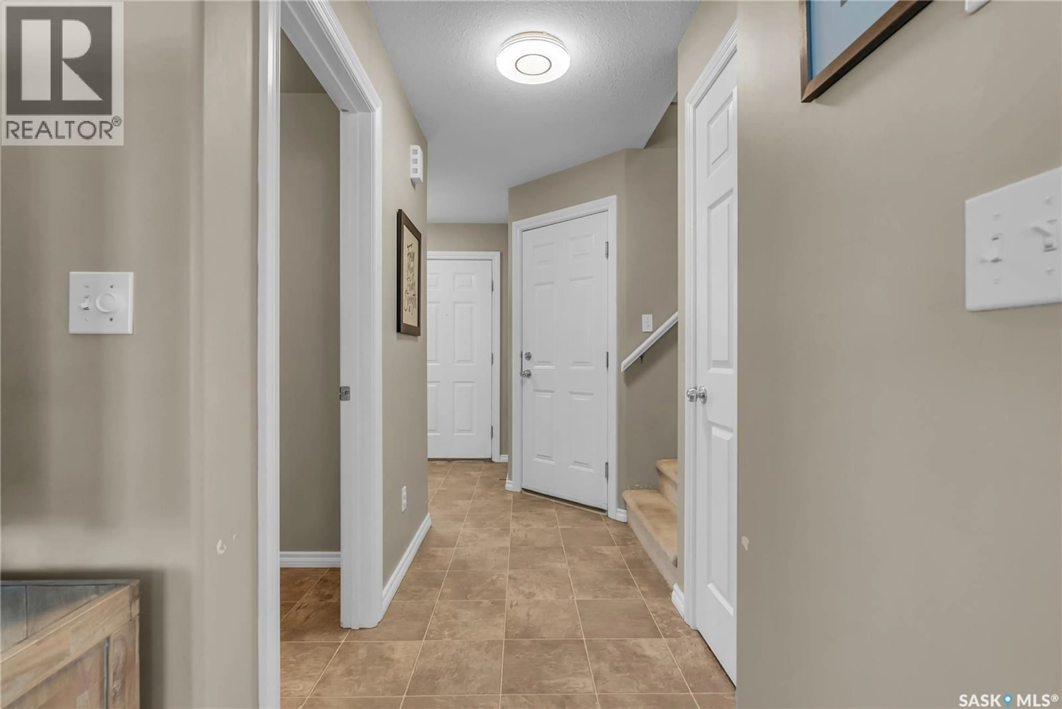84 103 BANYAN CRESCENT, Saskatoon, Saskatchewan S7V1G4
Contact us about this property
Highlights
Estimated valueThis is the price Wahi expects this property to sell for.
The calculation is powered by our Instant Home Value Estimate, which uses current market and property price trends to estimate your home’s value with a 90% accuracy rate.Not available
Price/Sqft$268/sqft
Monthly cost
Open Calculator
Description
WELCOME HOME, to this 1284sq/ft, townhouse that is a corner unit and located in the quiet and sought after community of Briarwood. Upon entering you are greeted by an open concept floor plan which offers an abundance of natural light and a space where you can effortlessly entertain with clear sightlines for seamless interaction with family and friends. The beautiful yet practical kitchen and dining area is complete with an island, all appliances included (approx 3yrs old), and ample cabinets & counter space for all your cooking needs. The upstairs level features three spacious bedrooms, and a 4pc bathroom with a skylight. The master bedroom also features a walk-in closet, providing plenty of space for all your wardrobe needs. Lastly the fully finished basement you’ll find the family room, laundry room and utility room. Additional items to note: Single attached garage(11x20), AC (2012), TV & mount in garage, rough-in for future bathroom in the laundry room and ideally located to shopping, amenities, walking paths, Wildwood Golf Course, Lakewood Civic Centre, public transit and schools. Let us open the door to your new home.... As per the Seller’s direction, all offers will be presented on 2025-08-15 at 7:00 PM (id:39198)
Property Details
Interior
Features
Main level Floor
Foyer
5.2 x 6.112pc Bathroom
Living room
10.1 x 16.3Kitchen
8.6 x 9.2Condo Details
Inclusions
Property History
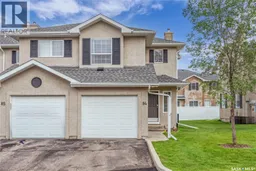 42
42
