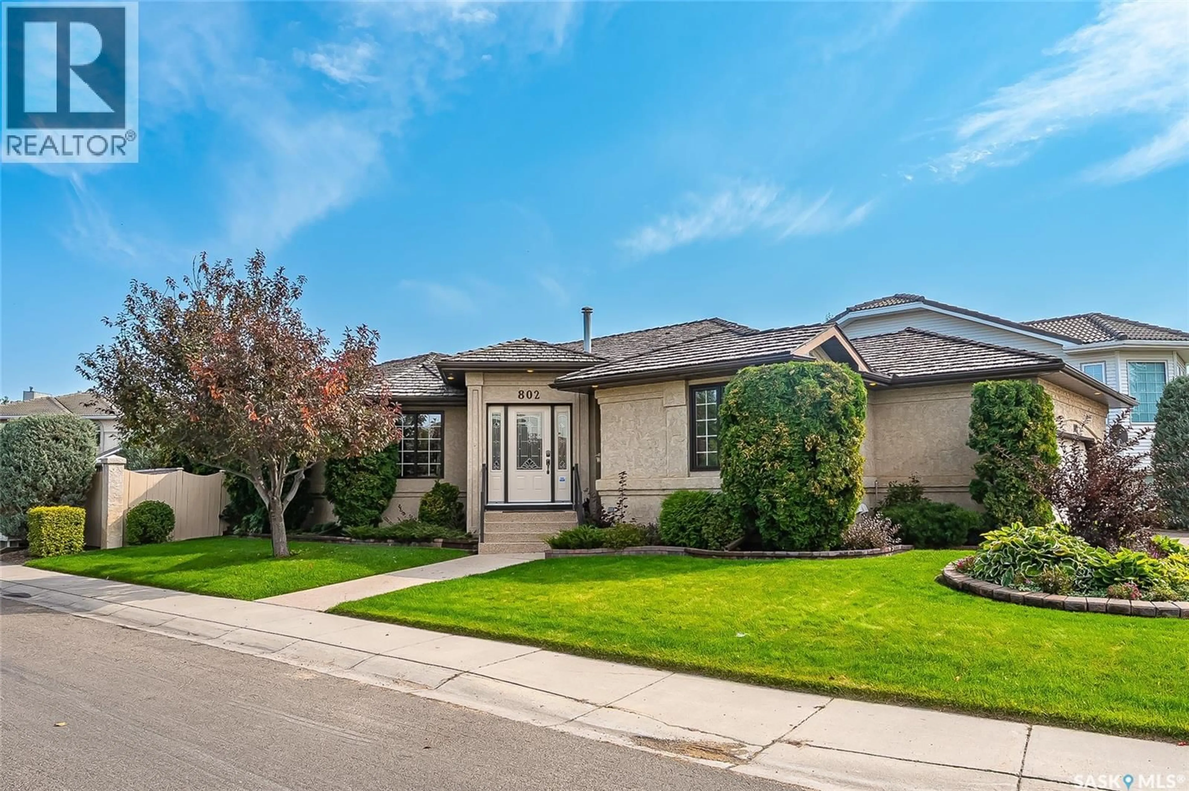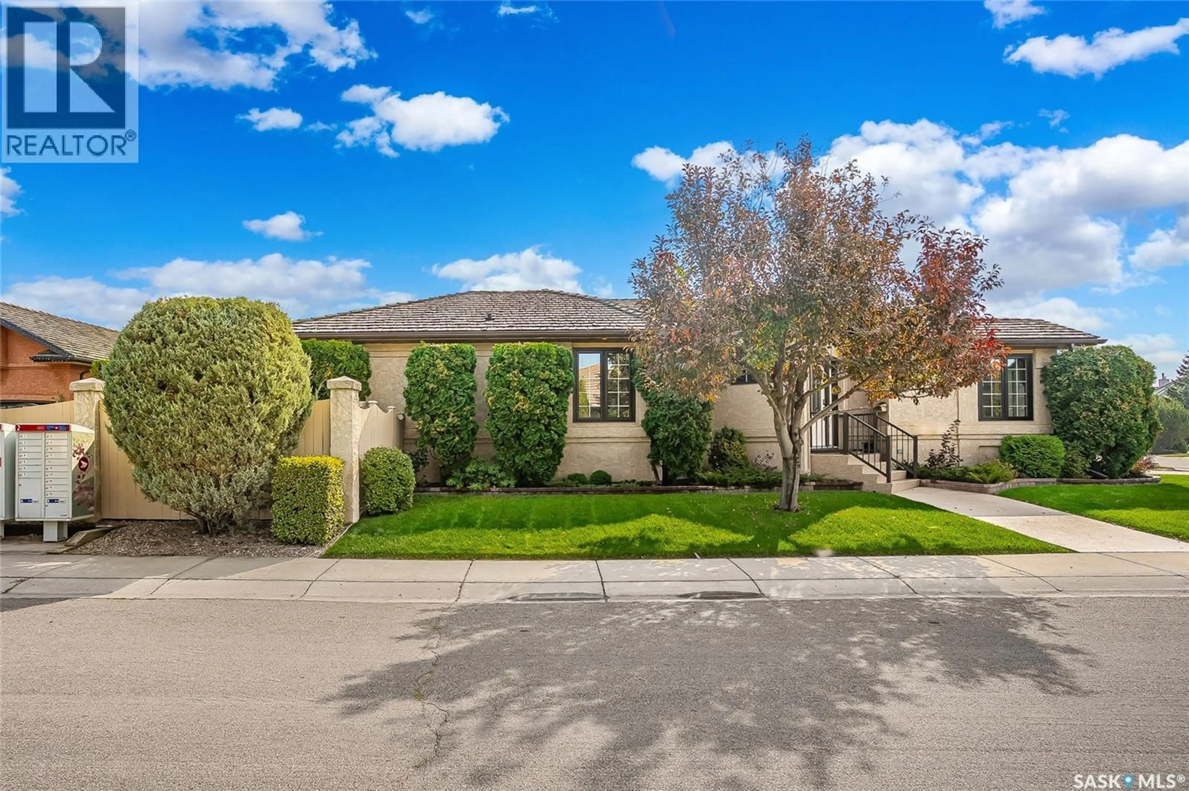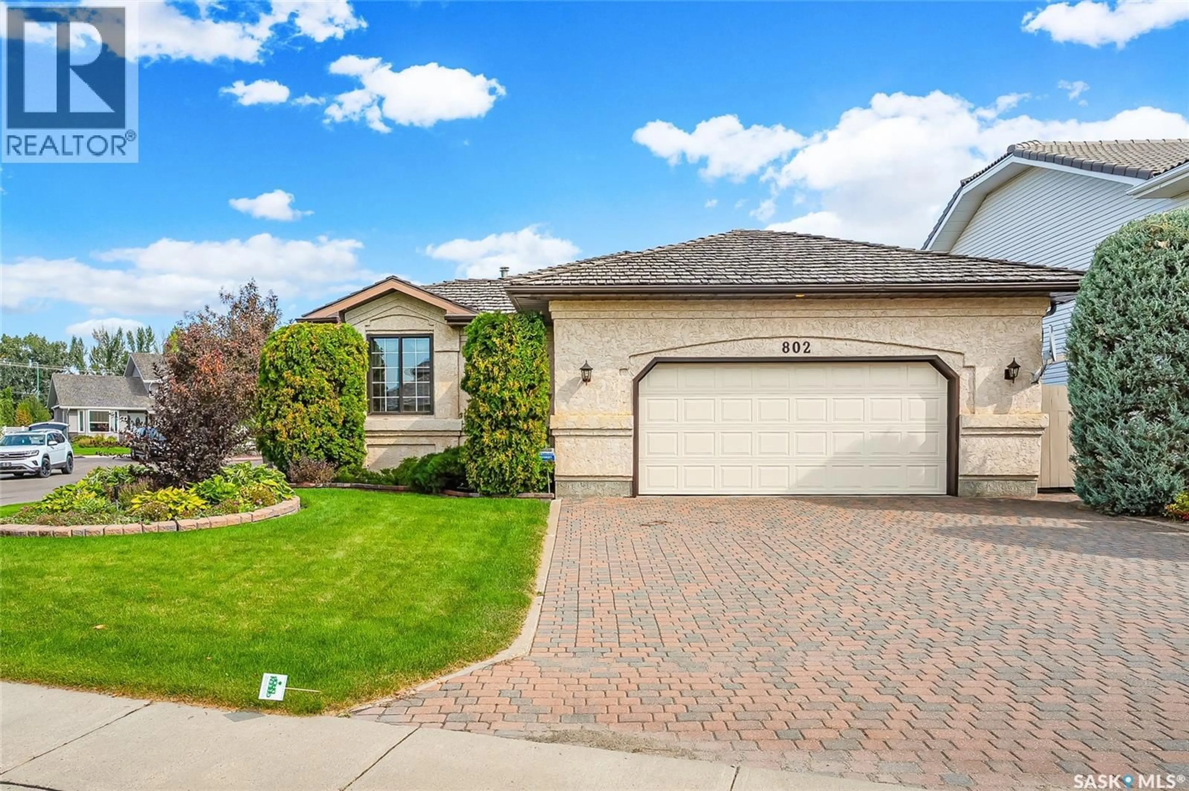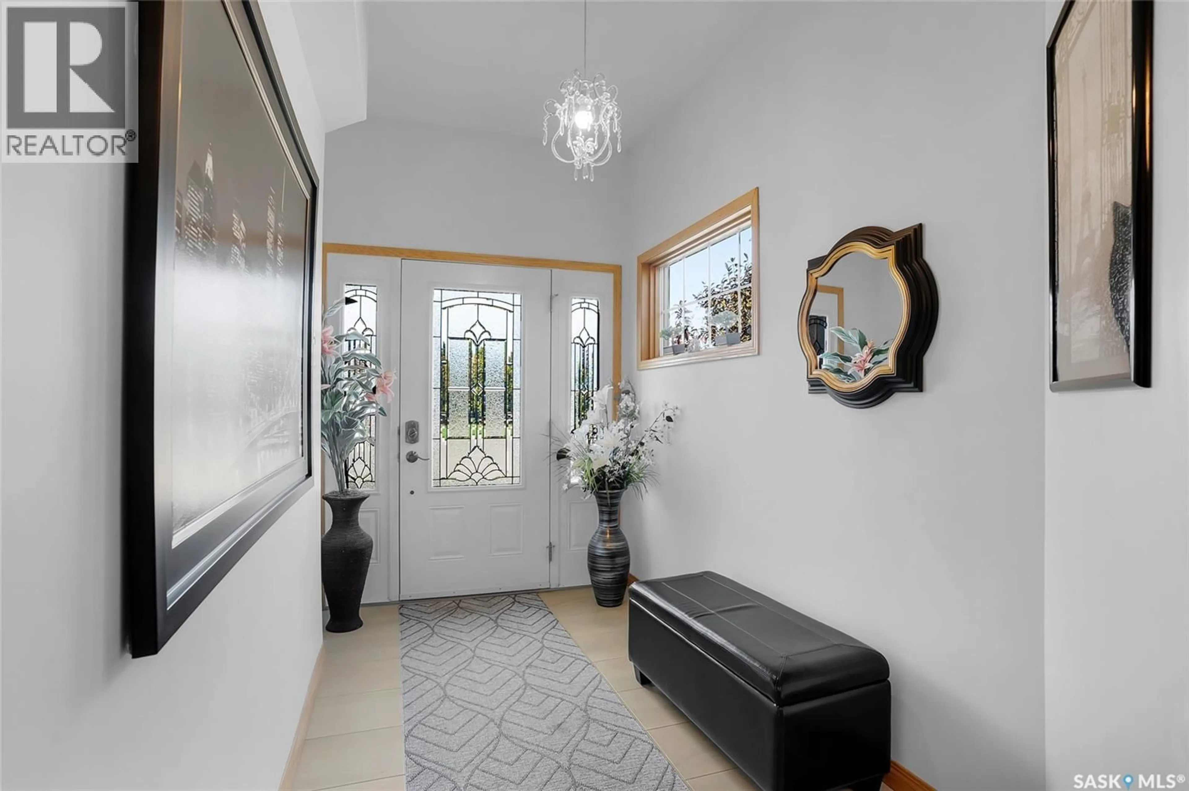802 BRAESIDE VIEW, Saskatoon, Saskatchewan S7V1A7
Contact us about this property
Highlights
Estimated valueThis is the price Wahi expects this property to sell for.
The calculation is powered by our Instant Home Value Estimate, which uses current market and property price trends to estimate your home’s value with a 90% accuracy rate.Not available
Price/Sqft$436/sqft
Monthly cost
Open Calculator
Description
Welcome to Briarwood, one of the city’s most sought-after neighborhoods where natural beauty and family living come together. This 3-bedroom, 3-bathroom bungalow on a corner lot, offers over 1,700 sq. ft. on the main floor plus a fully finished basement, perfect for everyday life and entertaining. From the curb, the appeal is undeniable. Vibrant flower beds, mature shrubs, and hardy perennials showcase beauty in every season, while underground sprinklers make maintenance effortless. Inside, a bright, airy foyer—an addition by the sellers—sets the tone for the home’s open and inviting layout. The main living and dining area flows into a sunroom filled with natural light, offering a year-round retreat. Relax indoors with central air, or step out on low-maintenance composite stairs to enjoy the garden. A bright office space makes working from home a pleasure. The upgraded kitchen features improved cabinetry, a cozy breakfast nook, and clever storage nooks, even a hidden TV for cooking inspiration. The spacious primary suite is a true sanctuary, with French doors to a spa-like ensuite boasting heated tile floors and granite counters. Laundry is conveniently located on the main level. The fully finished basement expands your living space with a huge recreation room, wet bar, built-in cabinetry, gas fireplace, an additional bedroom, and a full bathroom—ideal for guests or older children. The double garage is insulated, heated, and finished with vinyl tile flooring, providing space for vehicles, tools, and storage. Briarwood offers more than just a home—it’s a lifestyle. The community was designed to preserve rolling fields and natural reserves, with easy access to Wildwood Golf Course, 8th Street shopping, and Centennial Collegiate. Neighbors take pride in their properties, and this bungalow is a shining example. This is more than a house—it’s a place to create lasting memories. Come see for yourself—your Briarwood dream home is waiting. (id:39198)
Property Details
Interior
Features
Main level Floor
Sunroom
15'9" x 13'11"3pc Bathroom
6'6" x 7'9"4pc Ensuite bath
8' x 12'10"Bedroom
13' x 11'6"Property History
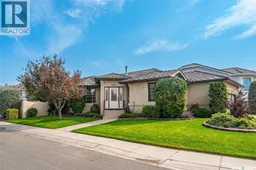 46
46
