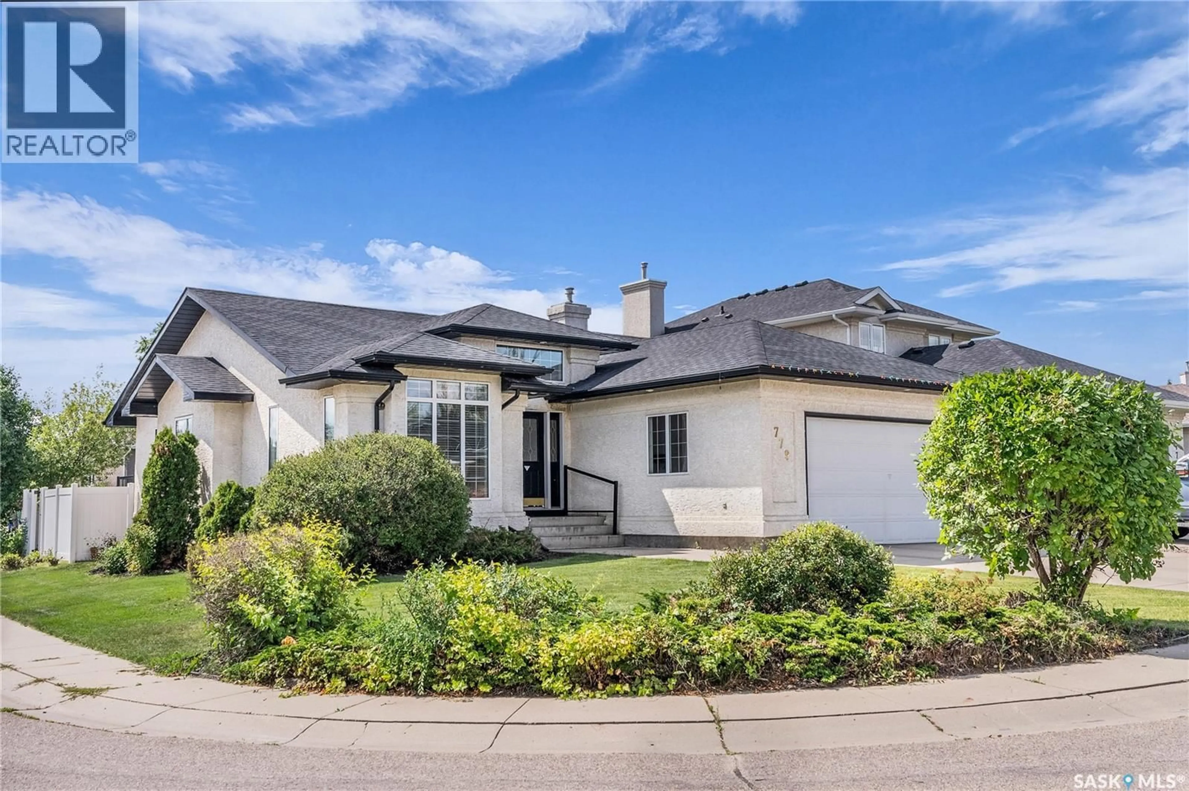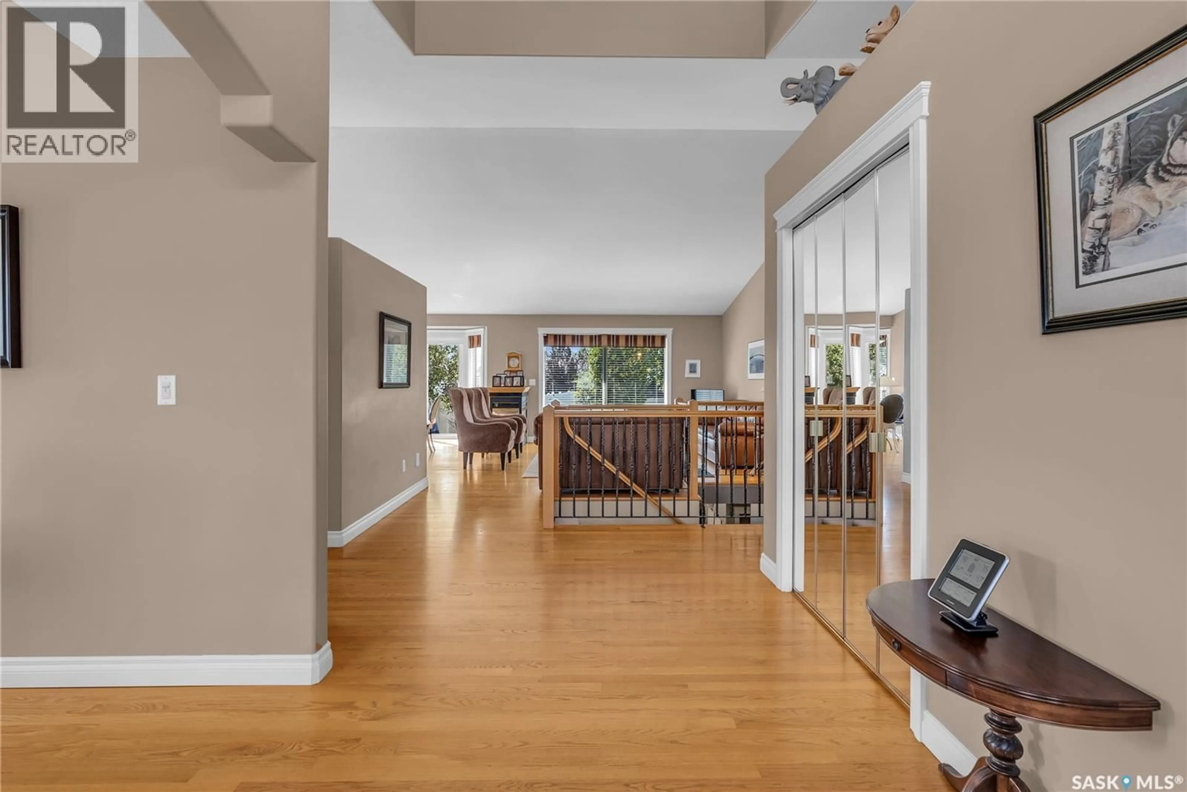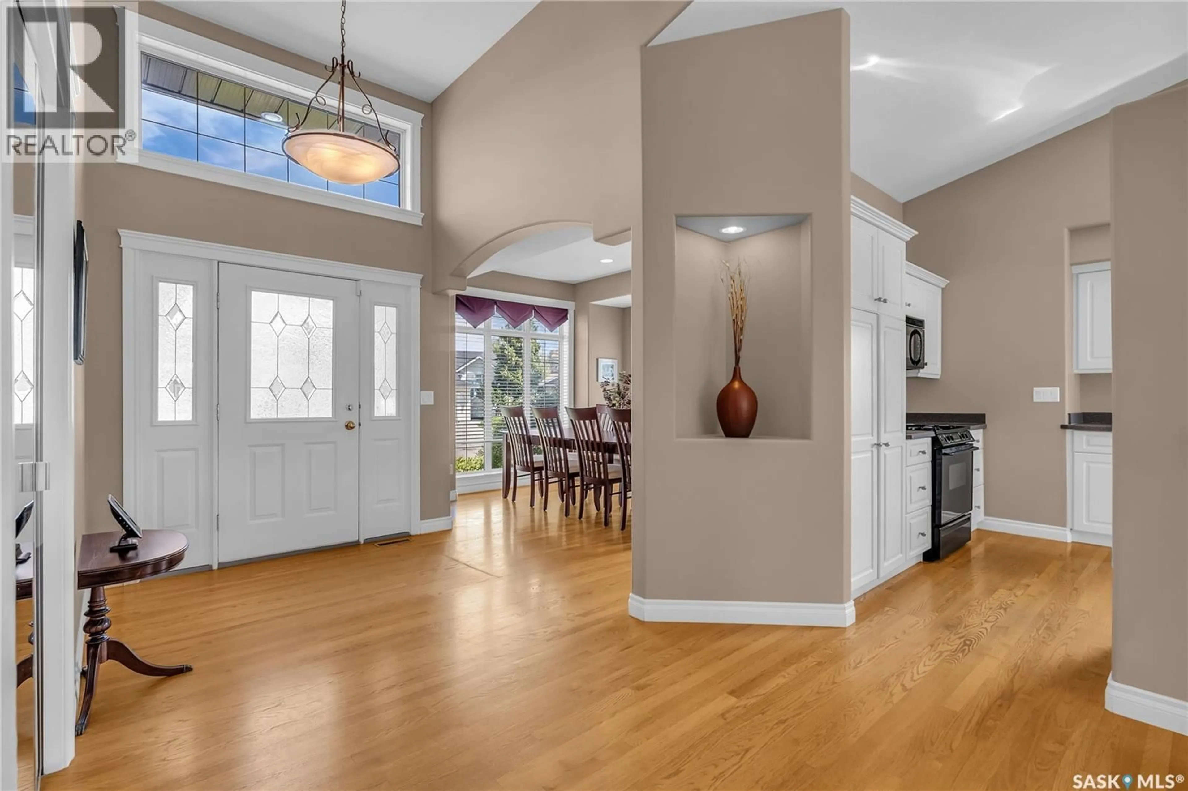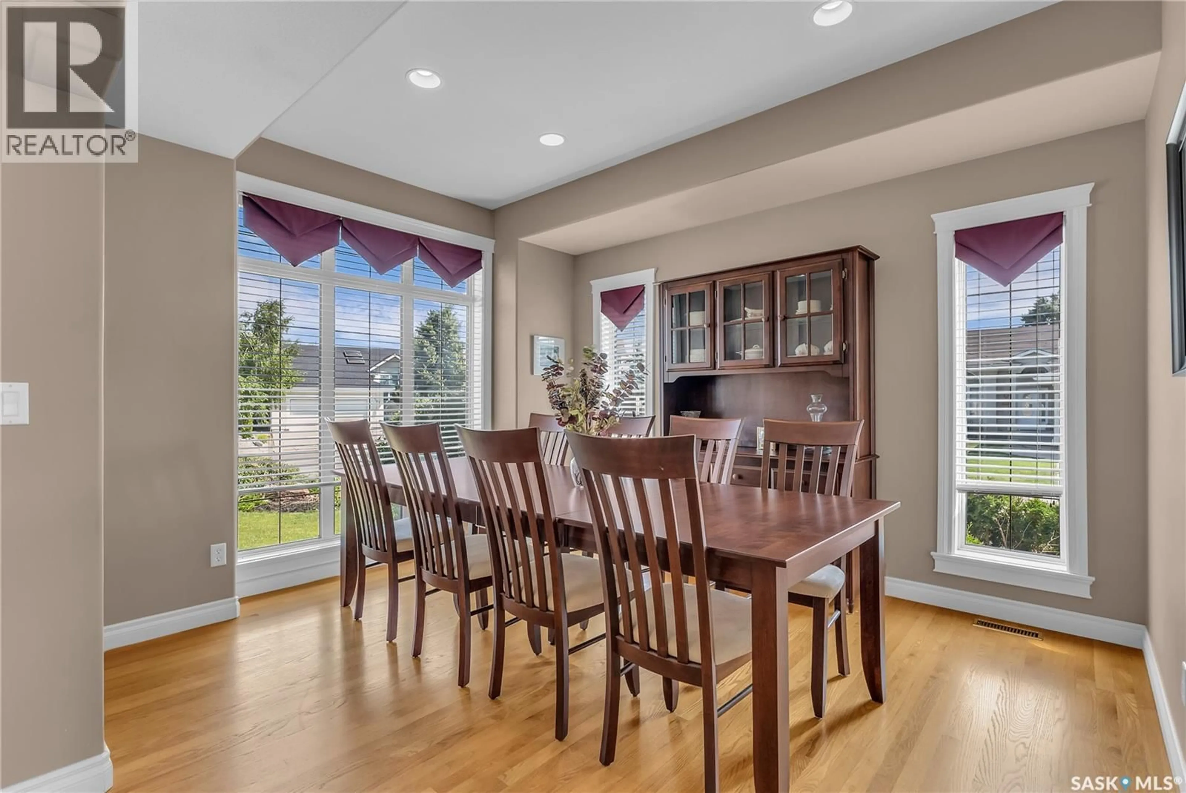779 BAYVIEW CLOSE, Saskatoon, Saskatchewan S7V1B7
Contact us about this property
Highlights
Estimated valueThis is the price Wahi expects this property to sell for.
The calculation is powered by our Instant Home Value Estimate, which uses current market and property price trends to estimate your home’s value with a 90% accuracy rate.Not available
Price/Sqft$415/sqft
Monthly cost
Open Calculator
Description
Welcome to 779 Bayview Close, located in the heart of Briarwood, and only steps away from Briarwood Lake! This well maintained, 1,515 sq ft, corner lot bungalow greets you with beautiful, mature landscaping for stunning curb appeal! Stepping in through your foyer, you are met with warm hardwood flooring throughout the main level, vaulted ceilings, and an abundance of natural light. Formal dining comes first with a large, front facing window, your kitchen with stainless steel appliances, pantry, and clean white cabinets, and is open to your dinette with a newer garden door straight to your backyard! A 3-way gas fireplace leads to your spacious living room. The main floor contains your primary bedroom, with carpet flooring and a 4-pc ensuite with tile surround glass shower, jet tub with glass block featured above, and tile floors. An additional good sized bedroom, 4-pc bath, and laundry which leads into the garage, complete your main floor! Follow the modern spindle banister down to your fully finished basement, and you are met with 9 ft ceilings, carpet flooring and a large family room, equipped with a convenient wet bar, and gas fireplace. Behind the French doors is our first bedroom, with walk-in closet. A second bedroom, 3-pc bath with corner glass shower, office and a large storage / utility room completes your basement! Backyard is lush with shrubs, and gorgeous garden area, newer (2024) poured concrete patio with BBQ gas line, and vinyl fence surround. Additional features of this home include a double attached garage, A/C, underground sprinkler, Home Run plumbing system, central vac, and plenty of storage space throughout. Must see home, in desirable neighborhood located close to many amenities, parks, and quick access to Circle Drive. (id:39198)
Property Details
Interior
Features
Main level Floor
Foyer
Dining room
10.11 x 11.9Kitchen
10.1 x 14.9Dining room
9.3 x 13.6Property History
 50
50





