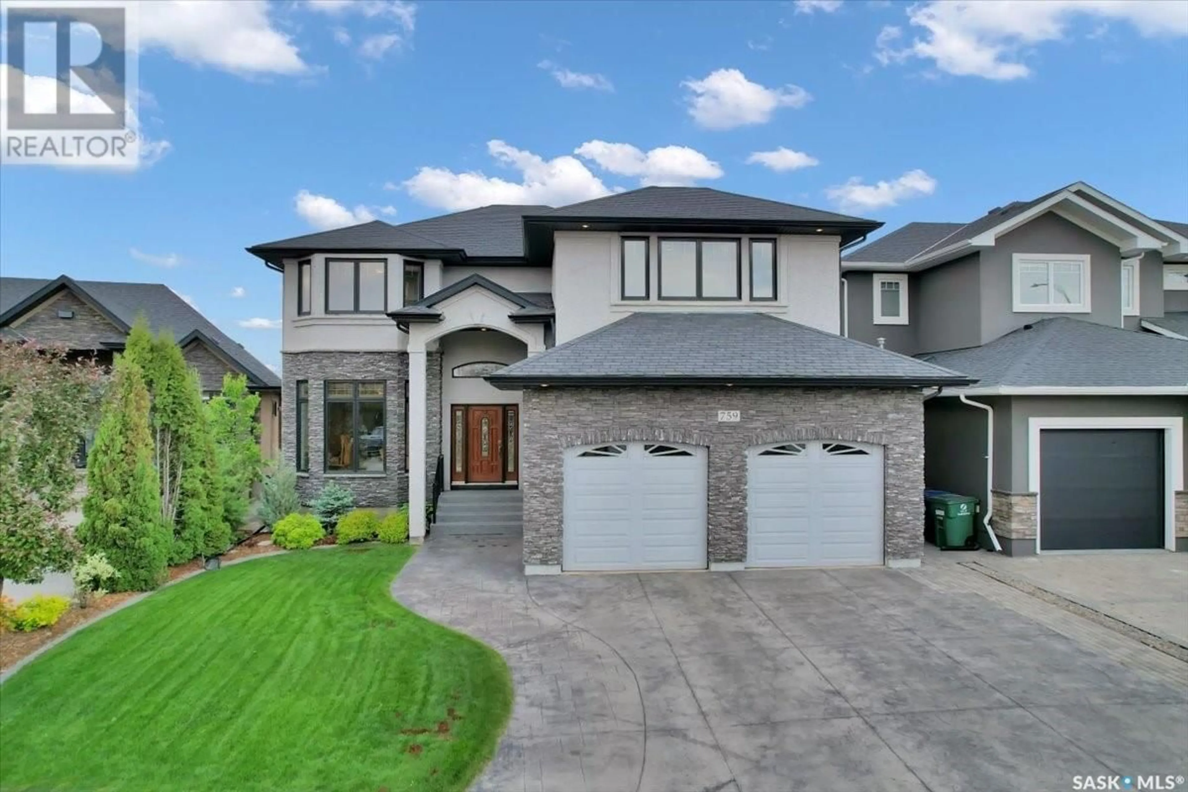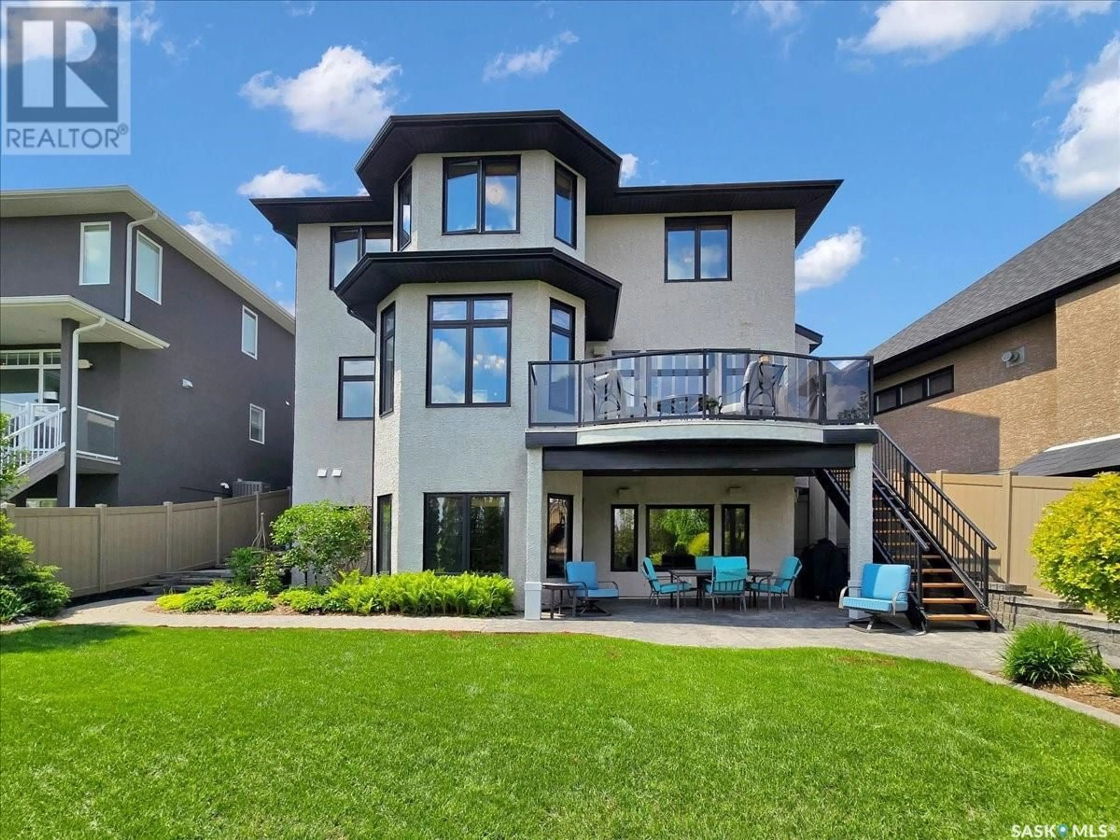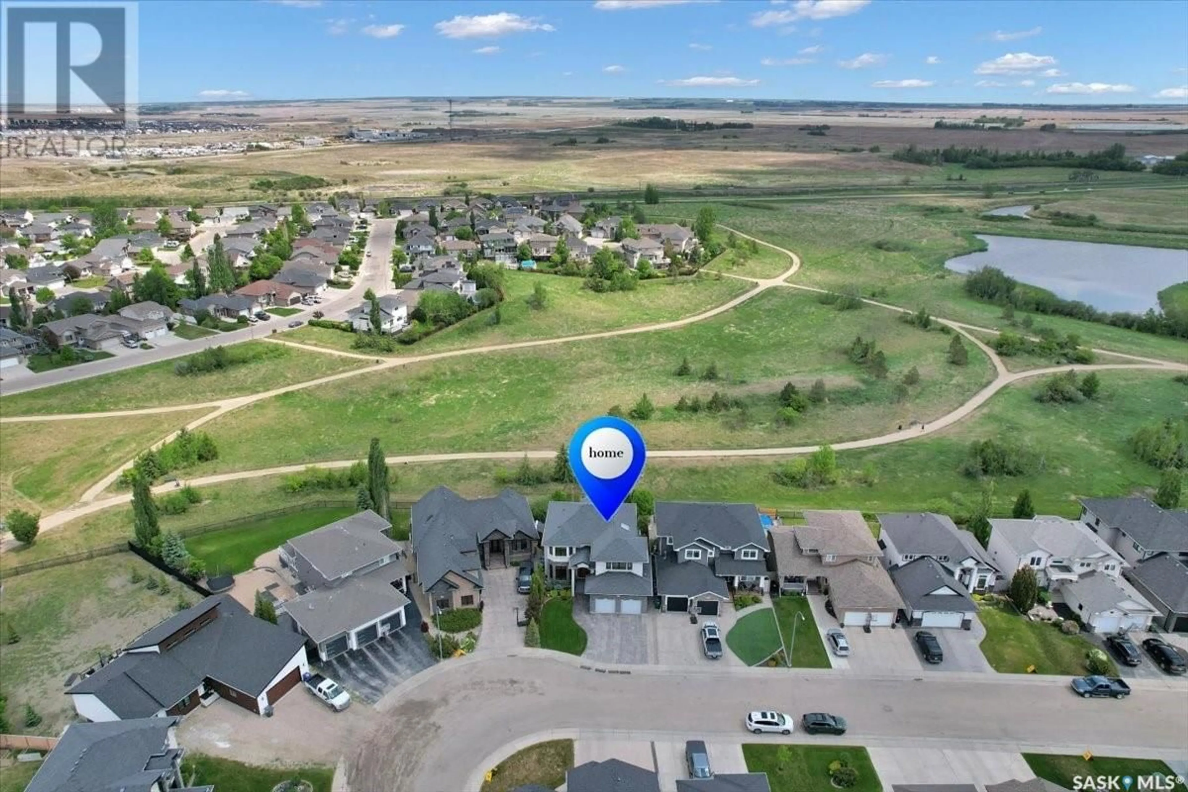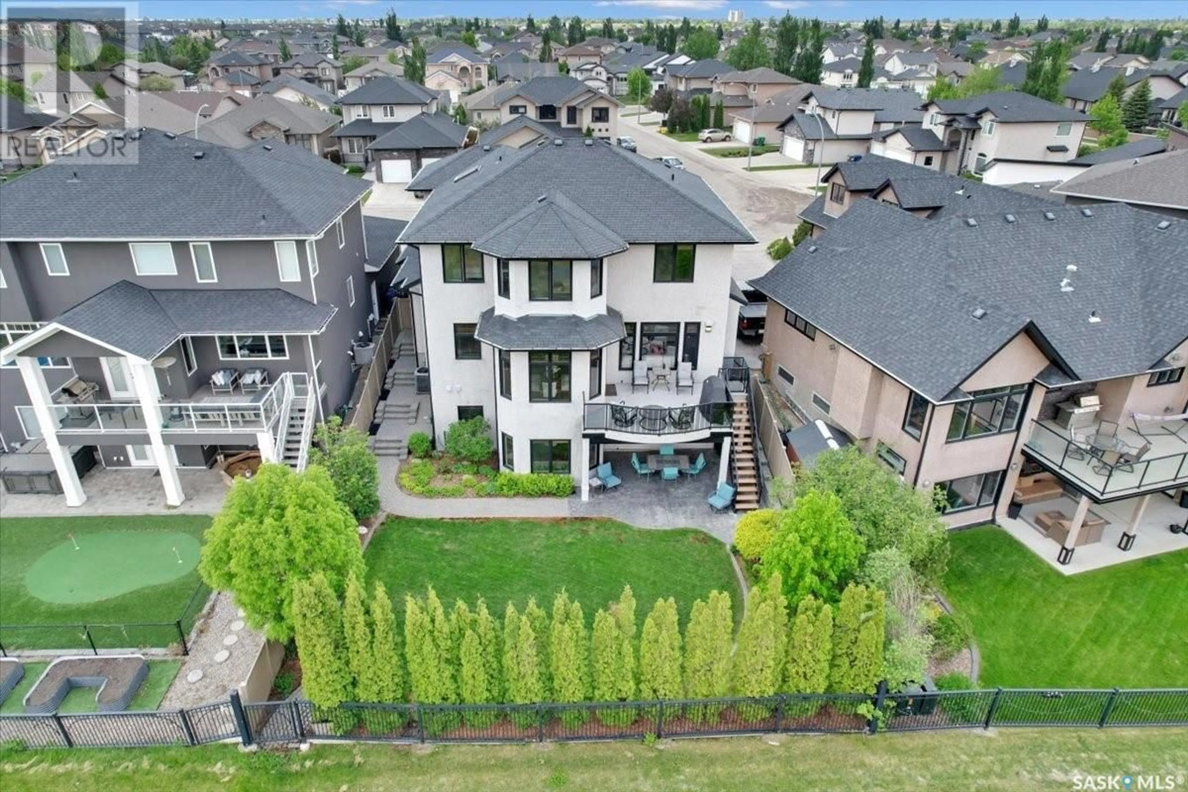759 BEECHDALE WAY, Saskatoon, Saskatchewan S7V0A6
Contact us about this property
Highlights
Estimated valueThis is the price Wahi expects this property to sell for.
The calculation is powered by our Instant Home Value Estimate, which uses current market and property price trends to estimate your home’s value with a 90% accuracy rate.Not available
Price/Sqft$453/sqft
Monthly cost
Open Calculator
Description
Welcome to this exceptional custom-designed two-storey walkout home, gracefully backing onto a tranquil park setting. With over 3,000 sq. ft above grade and more than 4,000 sq.ft of total living space, this residence offers a rare combination of architectural sophistication and high-end finishes. The heart of the home is a gourmet kitchen outfitted with top-of-the-line Miele stainless steel appliances, cherry hardwood cabinetry and granite countertops. The gorgeous kitchen is open to the dining area and family room all with stunning views of the park behind! A large home office boasts solid oak built-in cabinetry and desk. The spacious main floor laundry/mudroom offers direct access to the attached garage and walk through pantry. A stylish half-bathroom completes this floor. The staircase to the second floor branches off in two directions. One side leads to a spacious, private family room. The other side leads to the luxurious primary suite, complete with its own private sitting room overlooking the park, a generous walk-in closet, and 5-piece ensuite. Two additional well-sized bedrooms and a 4-piece bathroom complete the upper level. All bathrooms have in-floor heat. The walkout basement features a spacious family room with a cozy sunlit nook or gym. The wet bar includes a wine fridge, dishwasher, and ample cabinetry, along with a dedicated wine room nearby. This level also includes a large bedroom, 3-piece bath and a large mechanical/storage room, as well as in-floor heating. The walkout deck has a custom-designed metal staircase and natural gas line all looking over the beautiful walking trails and park. The yard is fully landscaped with low-maintenance perennials, custom stone pathway, private vinyl fencing and stamped concrete driveway. The attached two car garage with in-floor heat has been finished with sealed epoxy floors. Call today to book your private showing of this amazing property! (id:39198)
Property Details
Interior
Features
Main level Floor
Family room
16'9 x 17'6Dining room
9'5 x 11'10Kitchen
13'0 x 19'5Other
4'1 x 6'5Property History
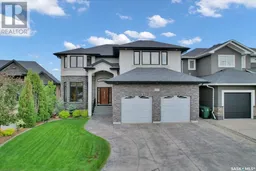 49
49
