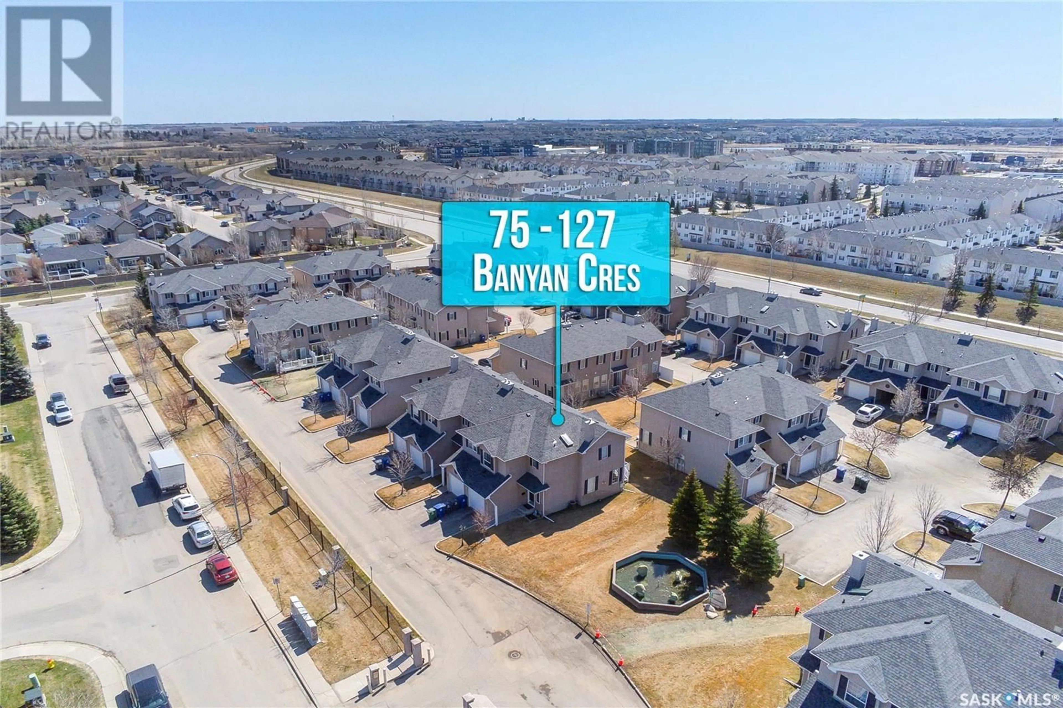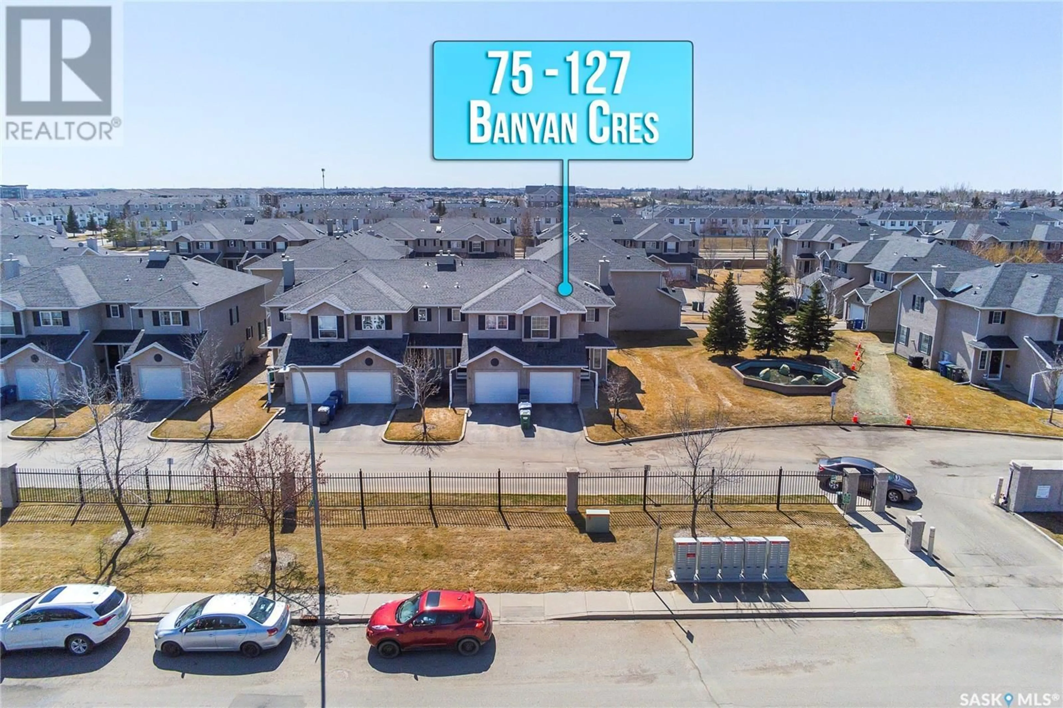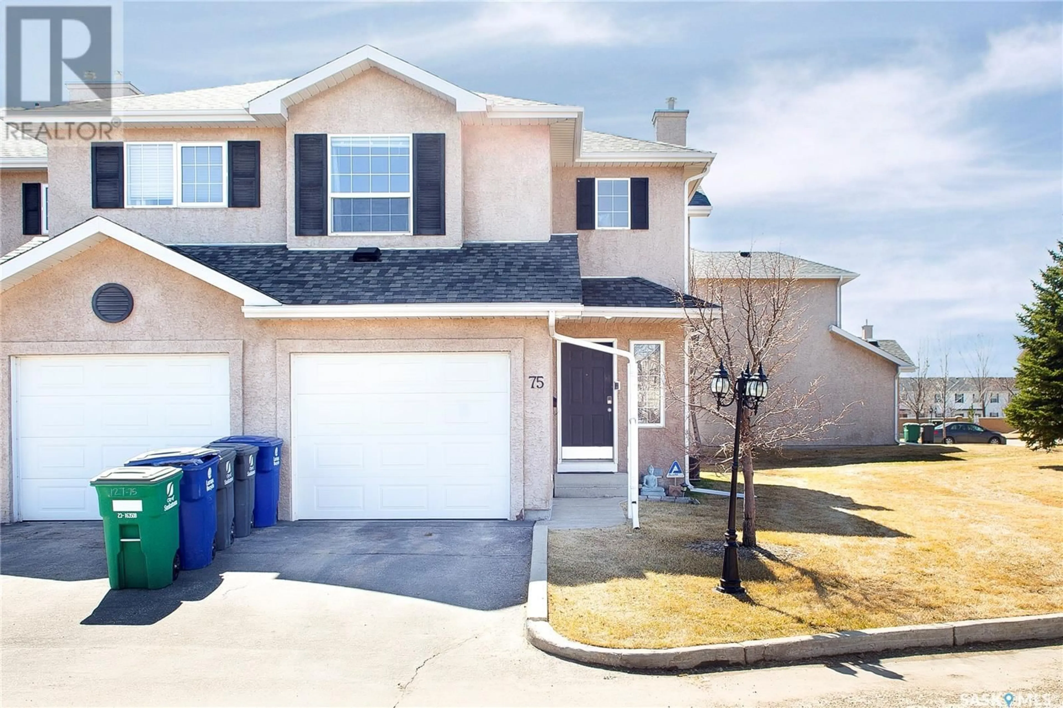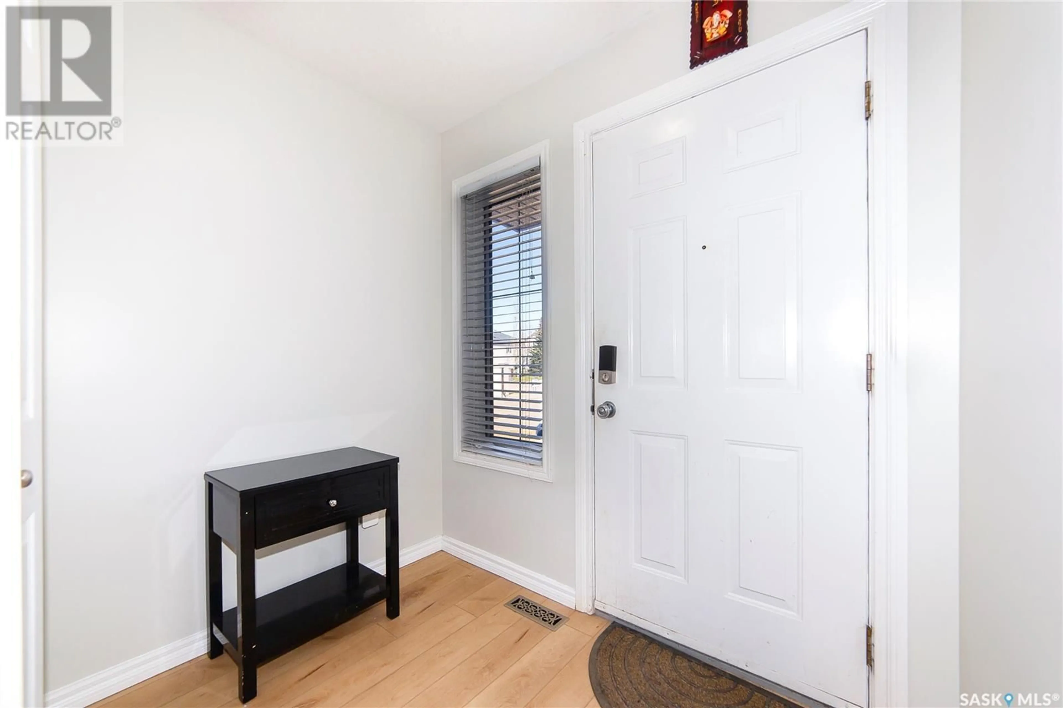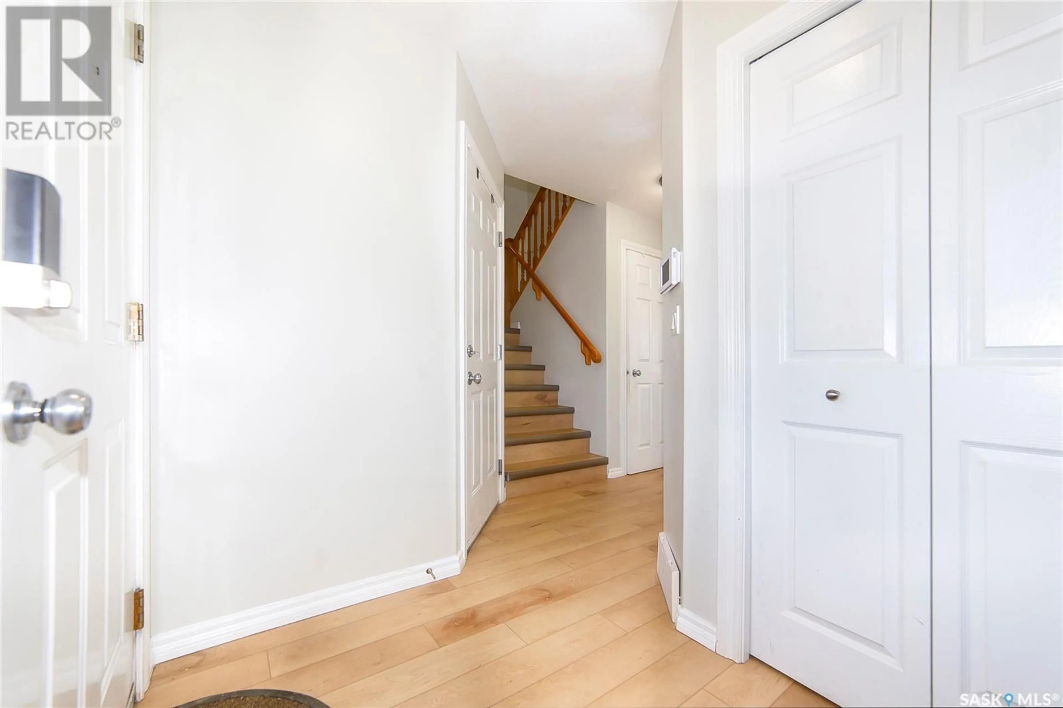75 127 BANYAN CRESCENT, Saskatoon, Saskatchewan S7V1G5
Contact us about this property
Highlights
Estimated ValueThis is the price Wahi expects this property to sell for.
The calculation is powered by our Instant Home Value Estimate, which uses current market and property price trends to estimate your home’s value with a 90% accuracy rate.Not available
Price/Sqft$286/sqft
Est. Mortgage$1,610/mo
Maintenance fees$424/mo
Tax Amount (2024)$2,999/yr
Days On Market8 days
Description
Welcome to #75 – 127 Banyan Crescent, this Well-maintained 1310 sq. ft. 2-storey corner townhouse located in the highly desirable Briarwood neighborhood. This bright and spacious unit features 2 large bedrooms, 3 bathrooms, and a single attached garage. The main floor boasts an open-concept layout with laminate flooring, a cozy living room with fireplace and extra windows for natural light. The kitchen includes Maple cabinetry, ample counter space, stainless steel appliances, gas stove, and a functional island—ideal for cooking and entertaining and a spacious dining space. Patio door from dining area leads to a large composite deck overlooking the common green space and fountain. A 2-piece bathroom completes the main floor. Upstairs offers two generous bedrooms and a 4-piece bathroom with convenient access from both bedrooms. The fully developed basement includes a spacious family room, an additional 4-piece bathroom, and a laundry area. Great location—close to green space, bus routes, and amenities. Don’t miss this excellent opportunity to own in Briarwood. Call your Realtor today to book a showing! (id:39198)
Property Details
Interior
Features
Main level Floor
Living room
16' x 12'Kitchen
8'6" x 8'Dining room
9' x 8'6"2pc Bathroom
4'10" x 5'2"Condo Details
Inclusions
Property History
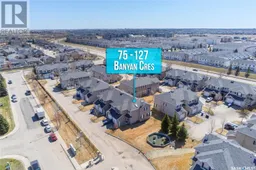 35
35
