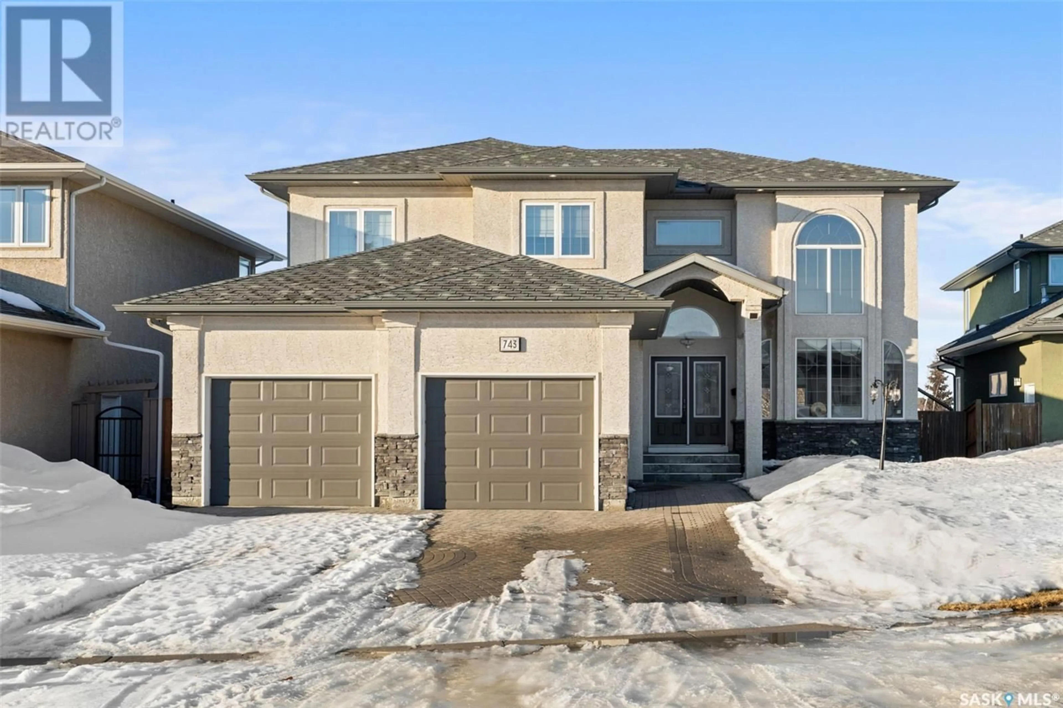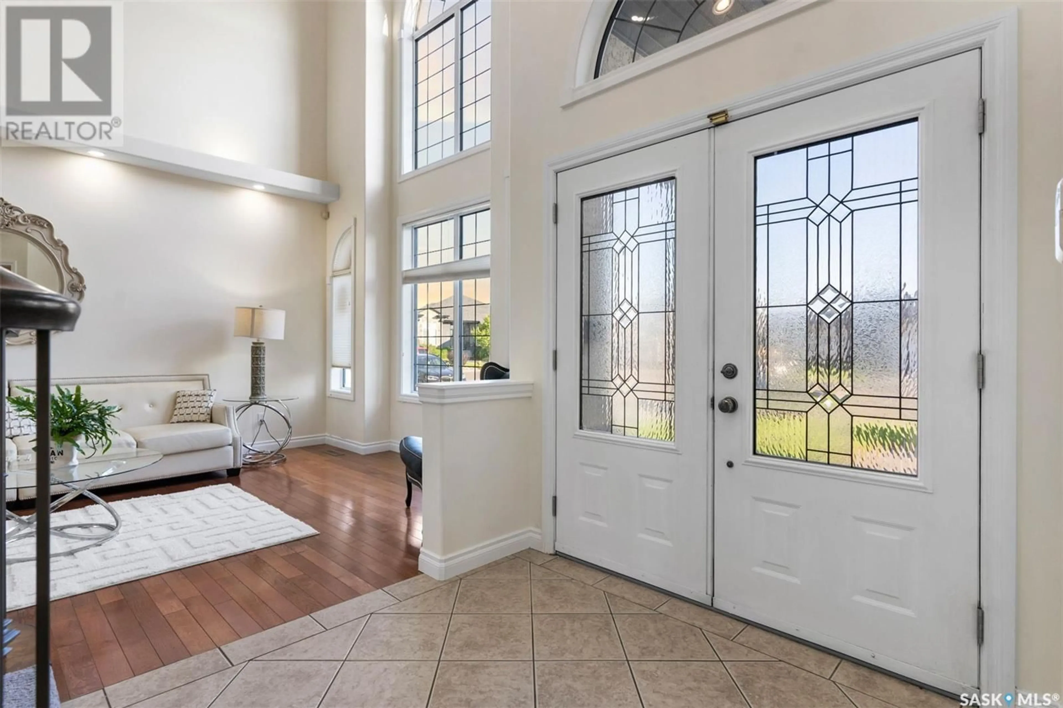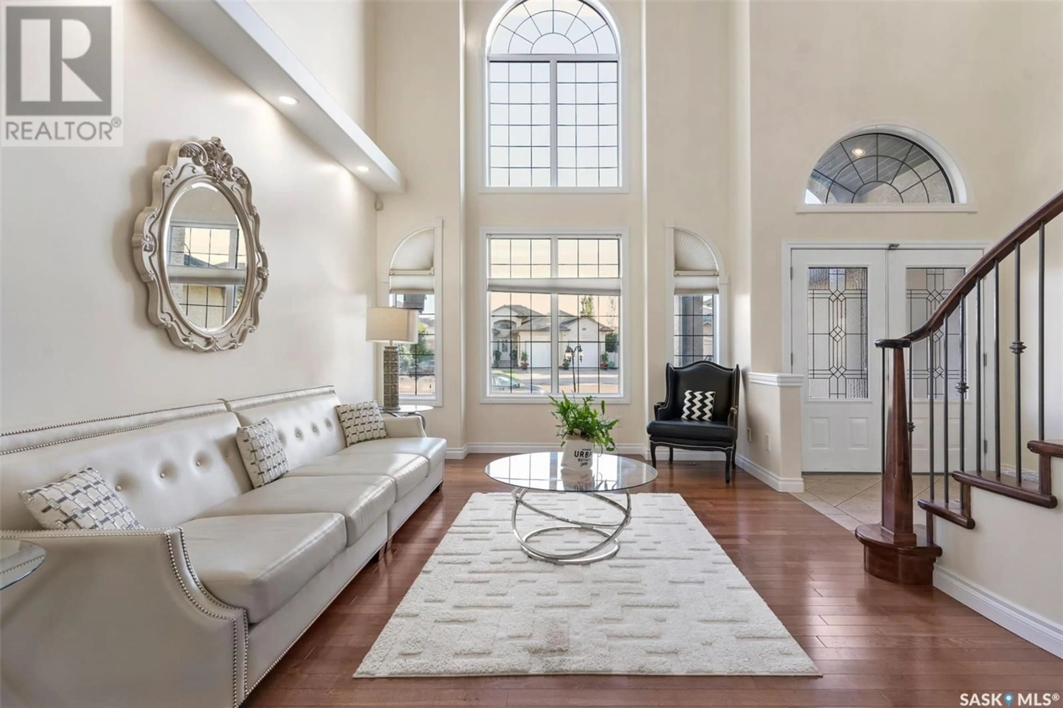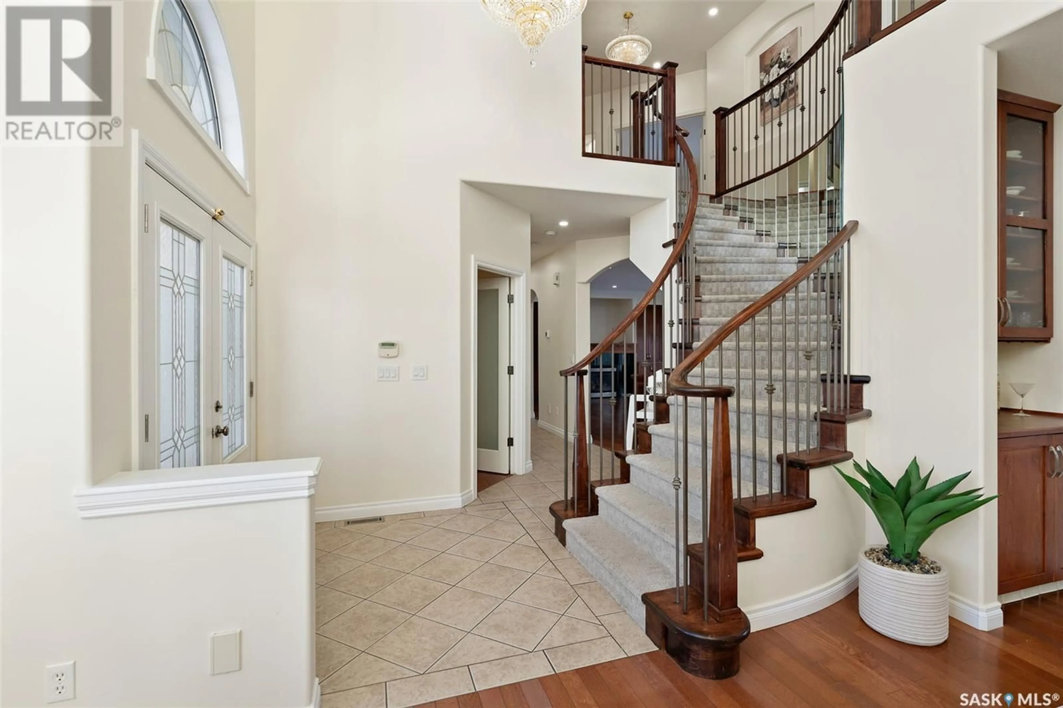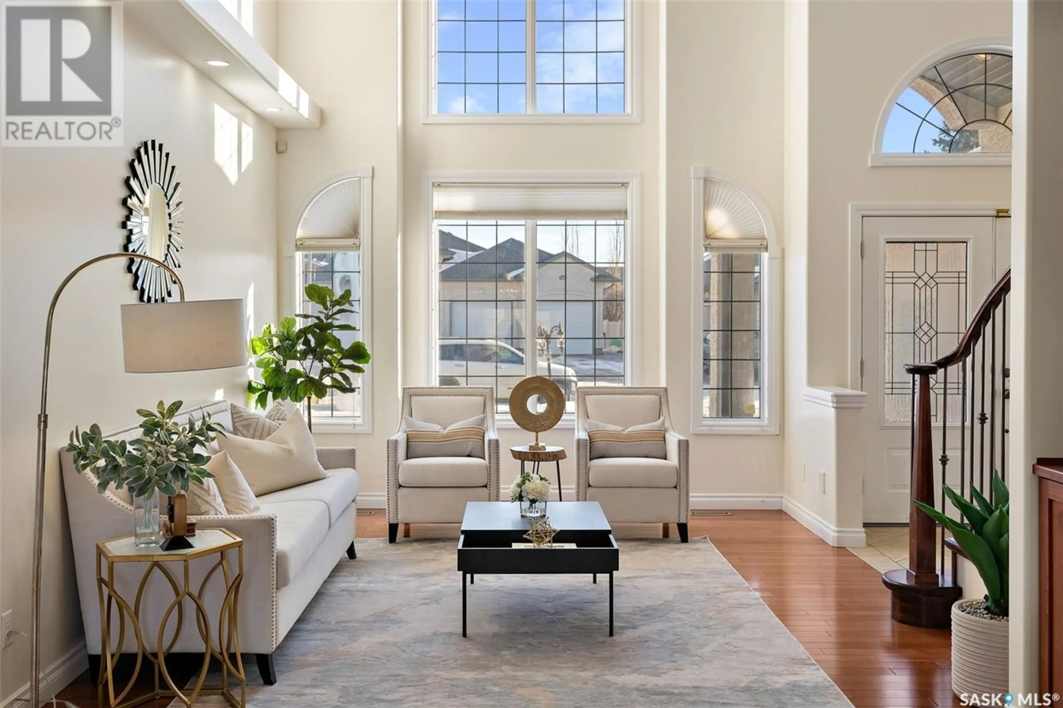743 Bellmont COURT, Saskatoon, Saskatchewan S7V1K7
Contact us about this property
Highlights
Estimated ValueThis is the price Wahi expects this property to sell for.
The calculation is powered by our Instant Home Value Estimate, which uses current market and property price trends to estimate your home’s value with a 90% accuracy rate.Not available
Price/Sqft$350/sqft
Est. Mortgage$4,166/mo
Tax Amount ()-
Days On Market16 hours
Description
Welcome to this extraordinary custom-built Boychuk home in the prestigious Briarwood neighbourhood. With over 4,000 sq. ft. of elegant living space, this unique property blends comfort and luxury, all while backing onto serene green space and a scenic walking path. Inside, you're greeted by expansive, light-filled rooms with large windows and stunning Crystal chandeliers. The grand entrance impresses with its 19’ ceilings and a curved staircase, open to the 2nd story. The formal living room features soaring 19’ ceilings, and the dining area with 10’ ceilings adds to the inviting, sophisticated atmosphere. The open-concept kitchen flows into the informal dining area and spacious family room, complete with custom built-ins and a cozy gas fireplace, perfect for everyday living and entertaining with beautiful green space views. An attached sunroom offers a peaceful retreat for day or evening gatherings, allowing you to enjoy views of apple trees, cherry trees, and raspberries without the worry of bugs. The main floor also includes a versatile den, which can serve as an additional bedroom, a convenient laundry room, and a bathroom with a shower. Upstairs, the luxurious primary bedroom features a large walk-in closet and a spa-like 5-piece ensuite. Three additional bedrooms and a full bathroom provide ample space for family and guests. The fully developed walkout basement is designed for entertainment, featuring a bright family room with custom built-ins and a gas fireplace, a second kitchen, dining area, two more bedrooms, a bathroom, a den, and an additional laundry room. Recent upgrades, including a new furnace and water softener (2021), fresh paint, LED lighting, and new fixtures, make this home move-in ready. The 9-foot ceilings on the second floor and basement enhance the sense of spaciousness and luxury. Don’t miss the chance to experience the best of Briarwood living—schedule your private tour today! (id:39198)
Upcoming Open Houses
Property Details
Interior
Features
Second level Floor
Primary Bedroom
13 ft ,11 in x 17 ft ,5 in5pc Ensuite bath
Bedroom
12 ft ,11 in x 11 ft ,10 inBedroom
10 ft ,7 in x 15 ftProperty History
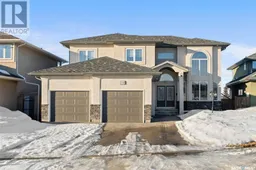 46
46
