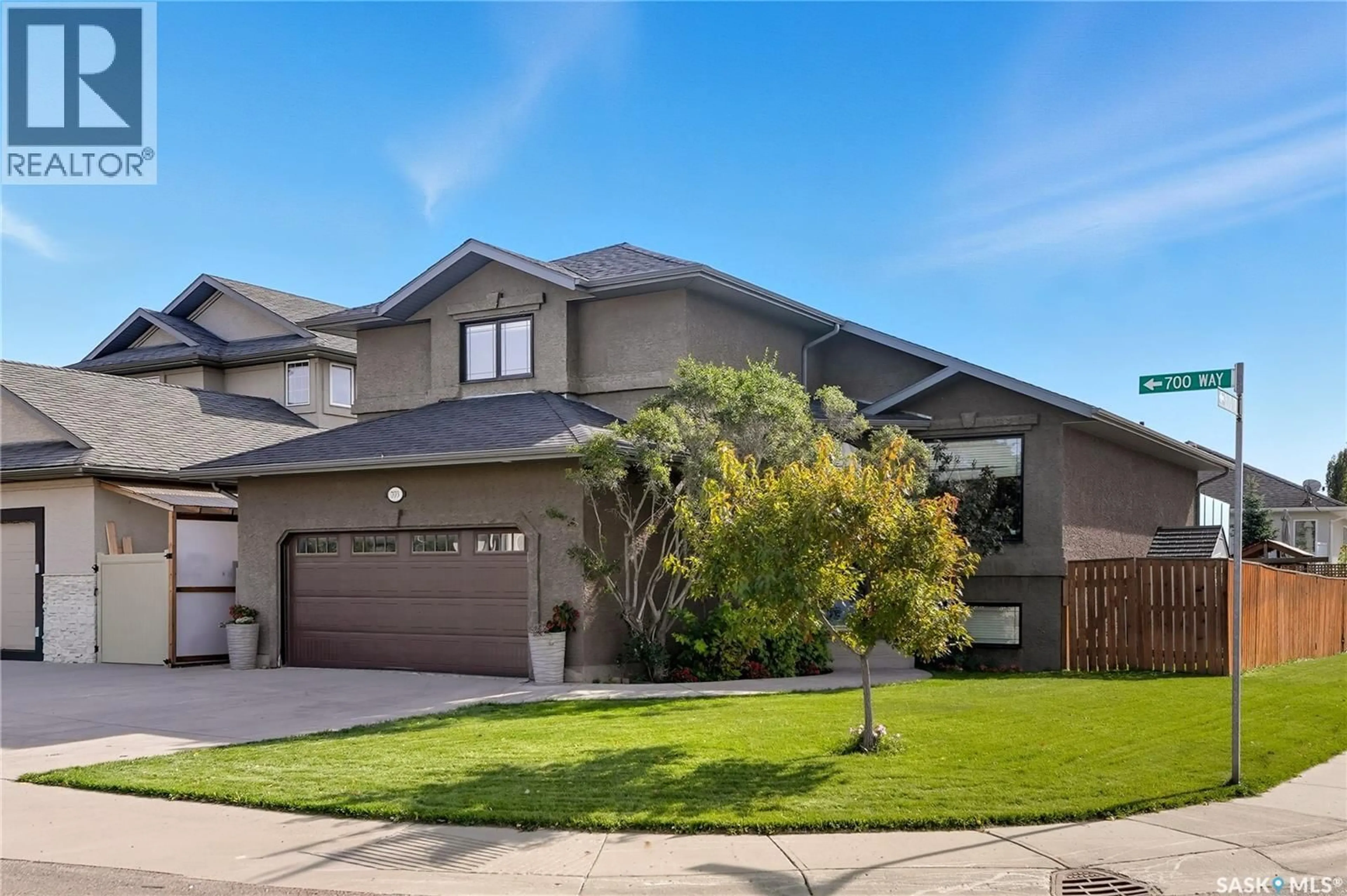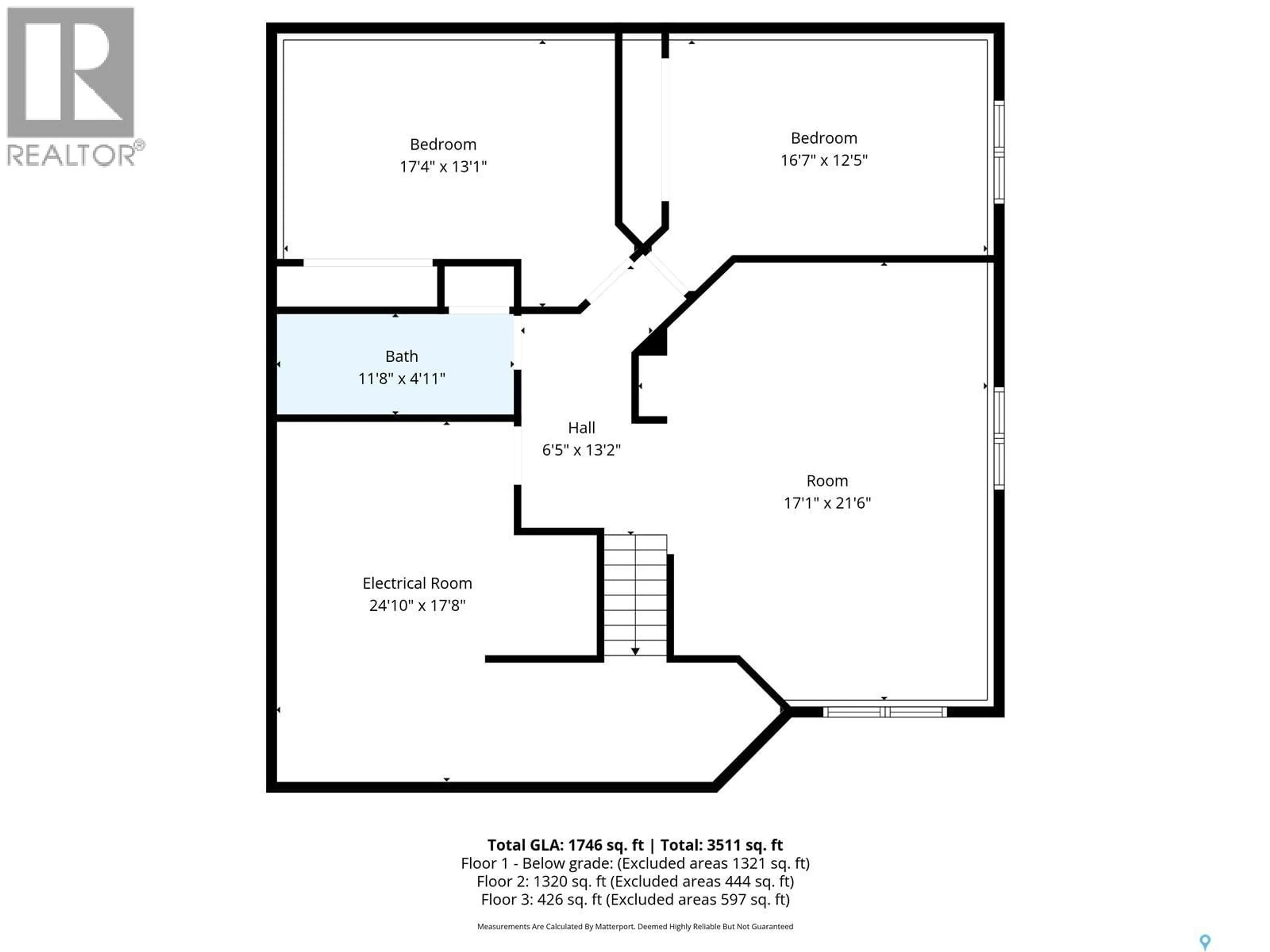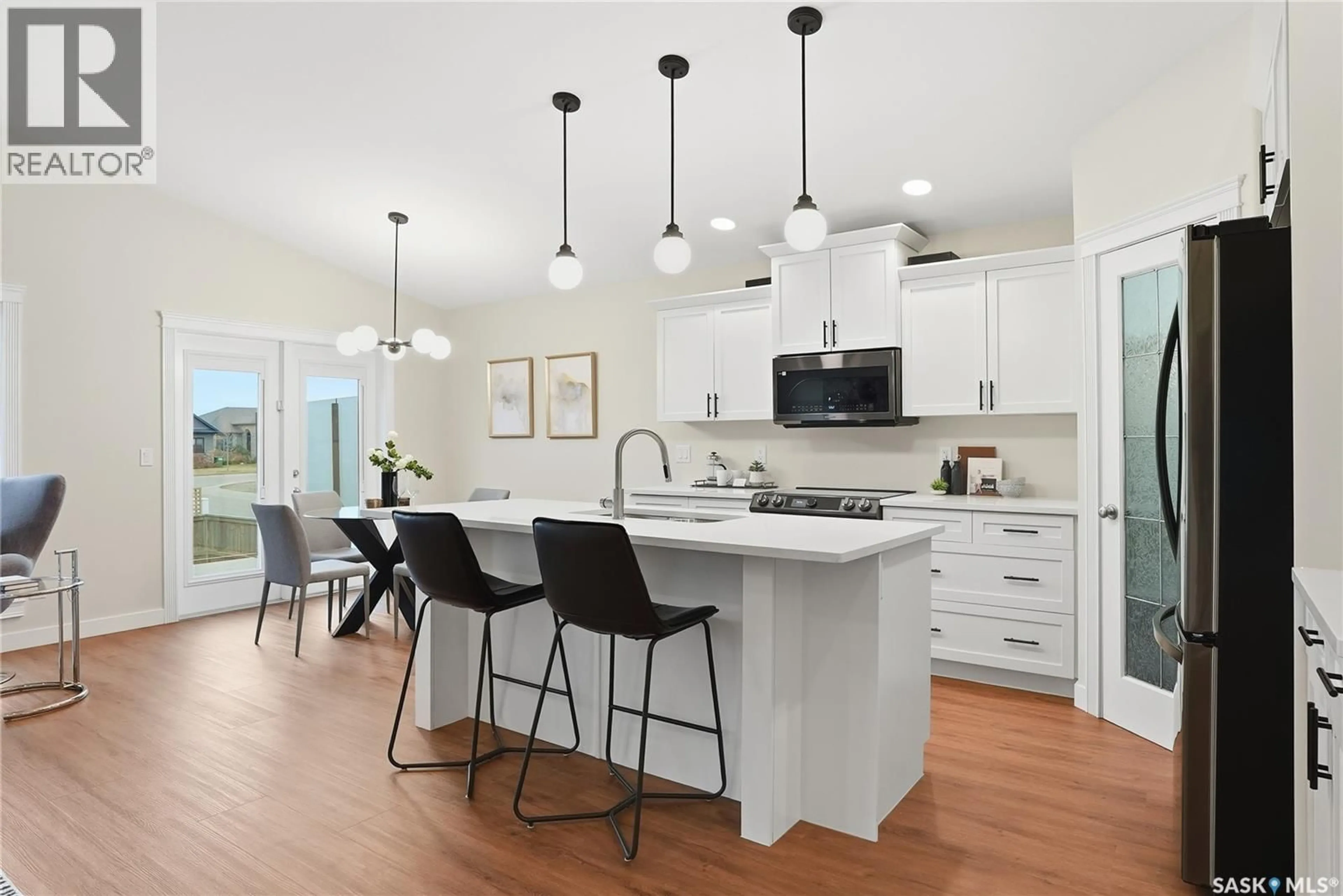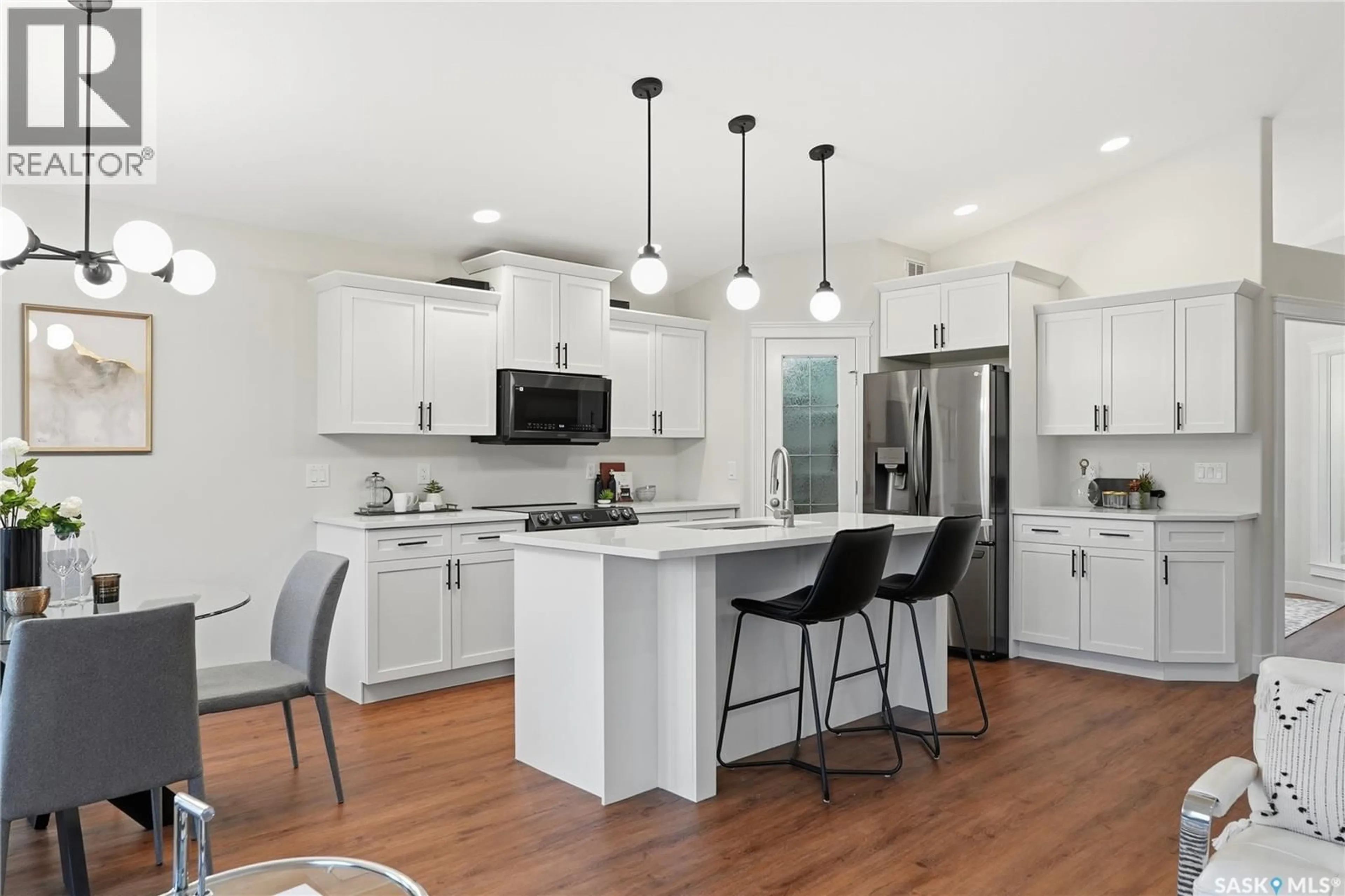703 BEECHDALE WAY, Saskatoon, Saskatchewan S7V0A5
Contact us about this property
Highlights
Estimated valueThis is the price Wahi expects this property to sell for.
The calculation is powered by our Instant Home Value Estimate, which uses current market and property price trends to estimate your home’s value with a 90% accuracy rate.Not available
Price/Sqft$406/sqft
Monthly cost
Open Calculator
Description
703 Beechdale Way – Briarwood Tucked away on a quiet street in desirable Briarwood, this updated modified bi-level offers over 1,700 sq ft of thoughtfully designed living space. With 5 bedrooms and 3 full bathrooms, the home blends comfort, style, and practicality. A bright great room with vaulted ceilings and a cozy gas fireplace creates an inviting first impression. The kitchen has been refreshed with maple cabinets, quartz countertops, and stainless steel appliances, complemented by updated flooring, lighting, baseboards, and paint throughout. A separate formal dining room provides a dedicated space for gatherings and family meals. Main-floor laundry adds everyday convenience. Upstairs, the private primary suite offers a peaceful retreat with a walk-in closet and a luxurious 5-piece ensuite. The fully developed basement expands the living space with a large family room and two generous bedrooms—ideal for guests, teens, or extended family. A heated double attached garage and well-manicured yard enhance the home’s appeal. With walking paths, shopping, and transit nearby, the location delivers both convenience and quality of life. A warm and inviting home in one of Saskatoon’s most sought-after neighbourhoods. (id:39198)
Property Details
Interior
Features
Main level Floor
Living room
11.6 x 15Dining room
11 x 12Kitchen
12 x 11Dining nook
9.8 x 9.8Property History
 42
42




