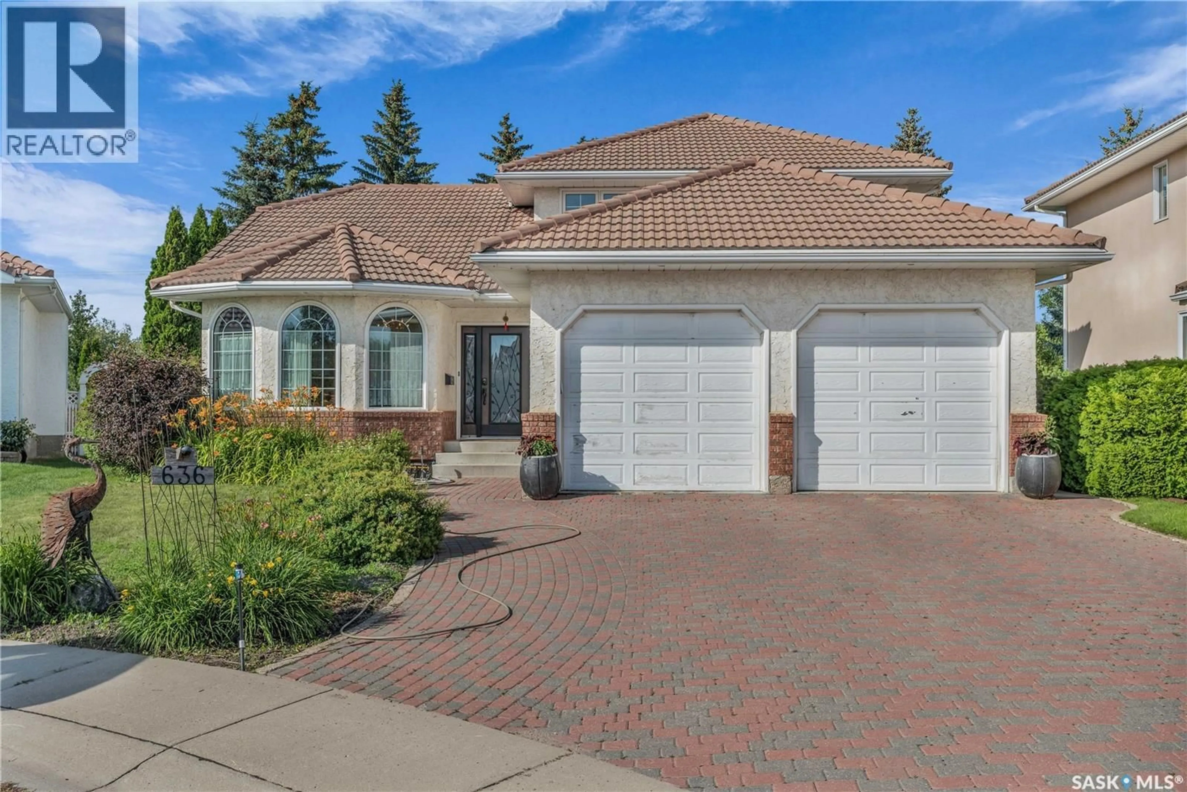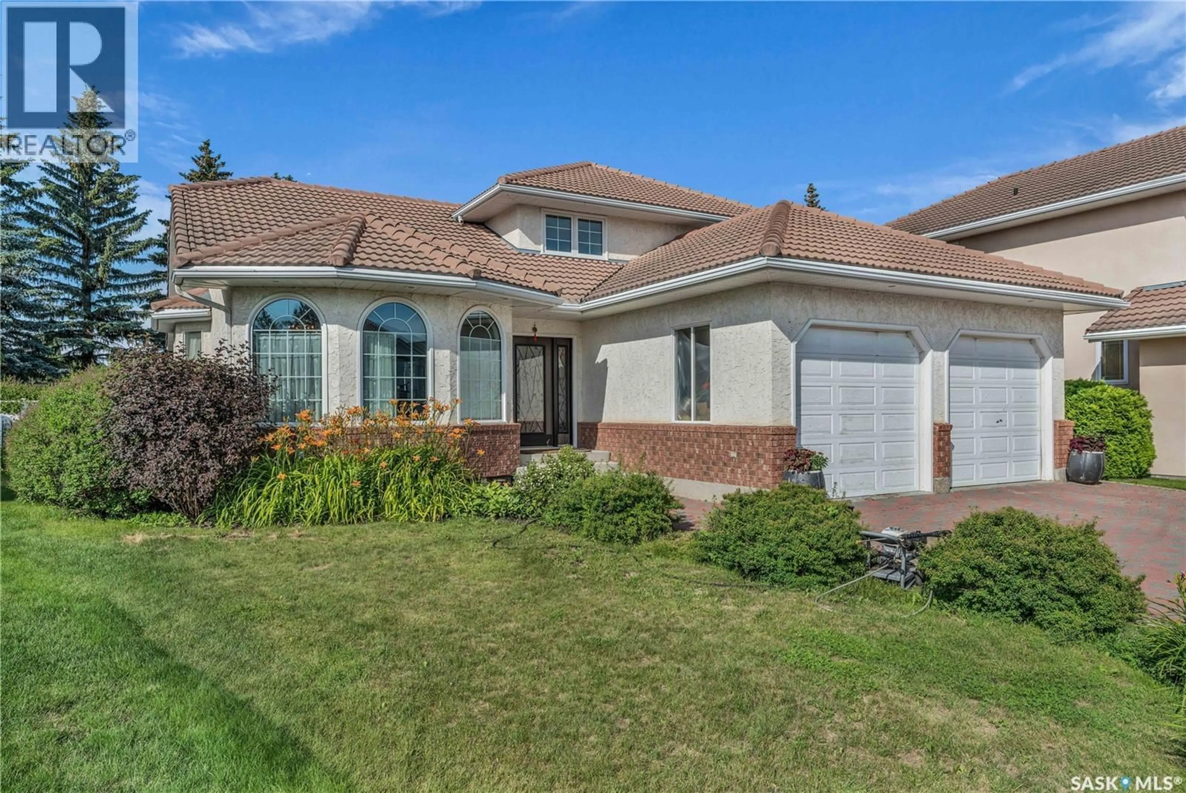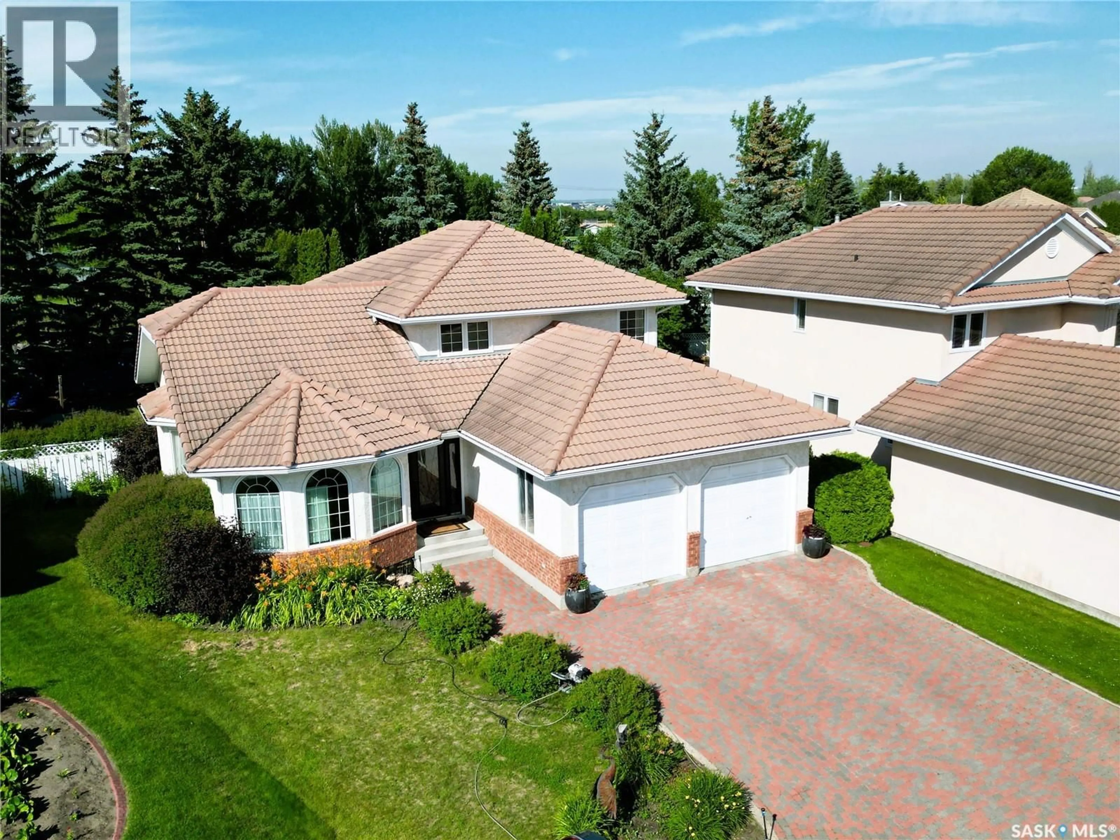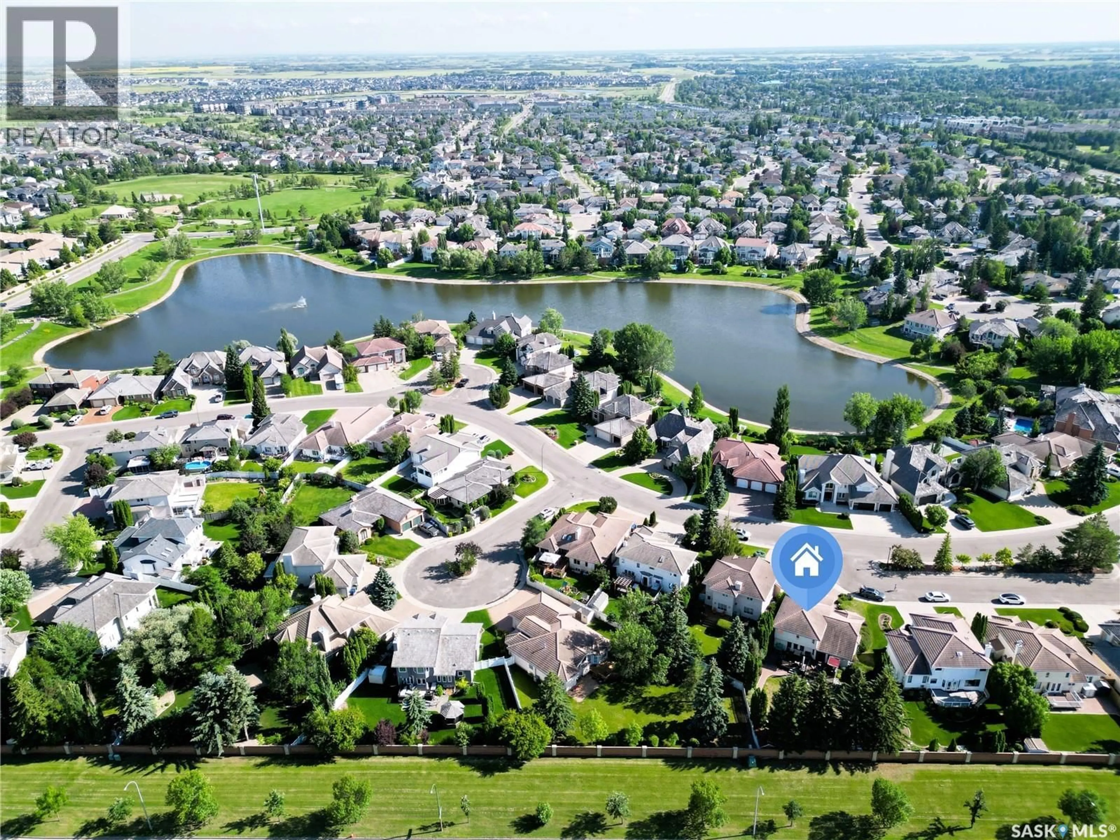636 BRAESIDE VIEW, Saskatoon, Saskatchewan S7V1A7
Contact us about this property
Highlights
Estimated valueThis is the price Wahi expects this property to sell for.
The calculation is powered by our Instant Home Value Estimate, which uses current market and property price trends to estimate your home’s value with a 90% accuracy rate.Not available
Price/Sqft$328/sqft
Monthly cost
Open Calculator
Description
Welcome to 636 Braeside View, a premium-built 2-storey split in Saskatoon’s sought-after Briarwood neighbourhood. Built in 1993 and meticulously maintained, this 2,128 sq ft home offers 3 spacious bedrooms, 3 bathrooms, and sun-filled living areas. The exterior features classic brick and stucco, a fibreglass front door, and a durable clay tile roof (50–100+ years). The interlock driveway leads to a fully insulated and heated double garage with side man door and built-in pet door. Front landscaping is serviced by underground sprinklers (replaced June 2025). Inside, enjoy vaulted ceilings, a bright living room with south-facing windows and hardwood floors (glass wall art included), and a formal dining room with side windows. The kitchen features hardwood cabinetry, granite countertops, and high-end appliances: Miele cooktop and built-in oven, Bosch dishwasher, and Samsung fridge. The nook with backyard French door, carpeted family room with gas fireplace, main floor office, 2-pc hardwood bath, and laundry room with pedestal washer/dryer, sink, and cabinetry add function and comfort. Upstairs: a large primary suite with 4-pc ensuite featuring whirlpool tub, tiled shower, quartz vanity, and windows, plus two more bedrooms and another updated 4-pc bath. The full basement is partially finished with windows, insulation, drywall, and includes a projector and screen. Updates: high-efficiency furnace, HRV, water softener and purifier (Jan 2024), central AC (July 2024), and water heater (Aug 2024). The beautifully xeriscaped backyard features a 2-tier composite deck with metal and glass railings, a gazebo-covered BBQ area with natural gas hookup and hand sink (BBQ included), lower deck with cantilever umbrella, wine cooler with cabinet, hot tub, and yard furniture—all included. A rare blend of quality, comfort, and thoughtful upgrades—don’t miss it! (id:39198)
Property Details
Interior
Features
Main level Floor
Living room
15’5 x 12’5Kitchen
11'6 x 9’4Dining room
10'2 x 9'10Family room
13'7 x 20Property History
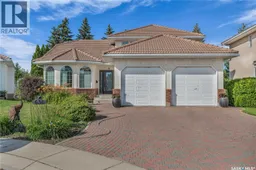 50
50
