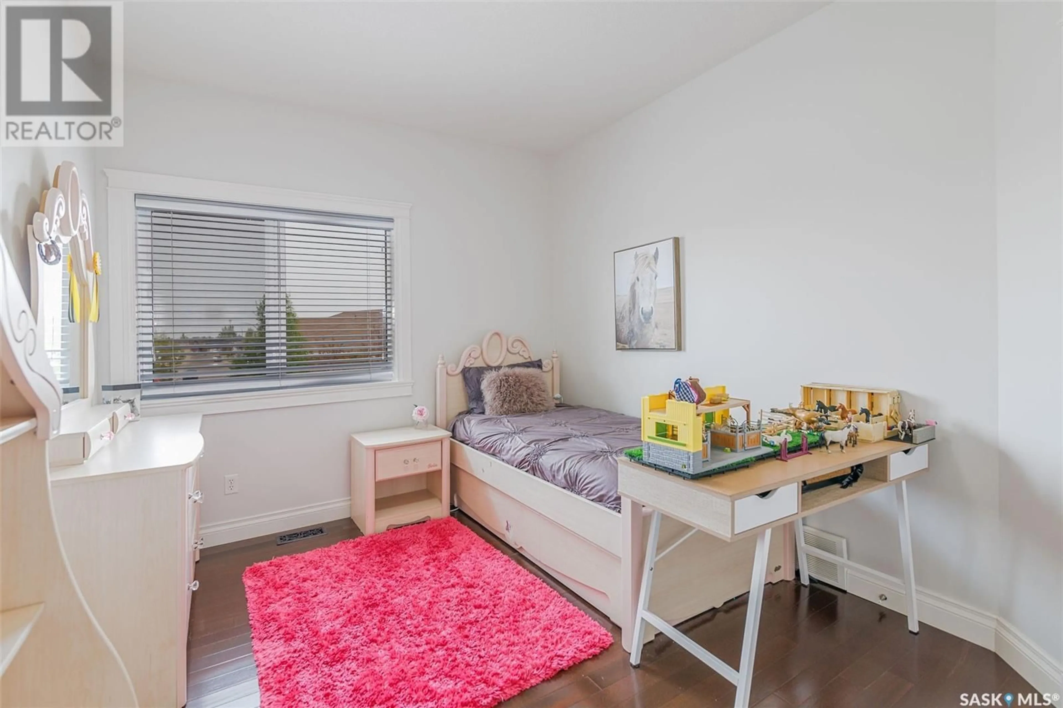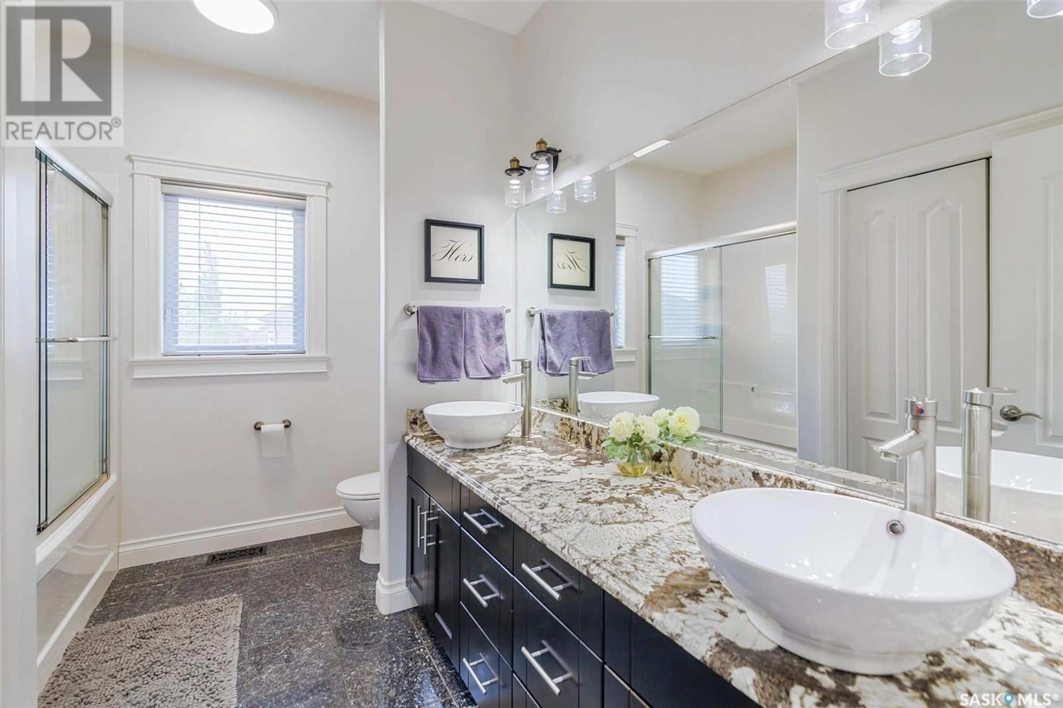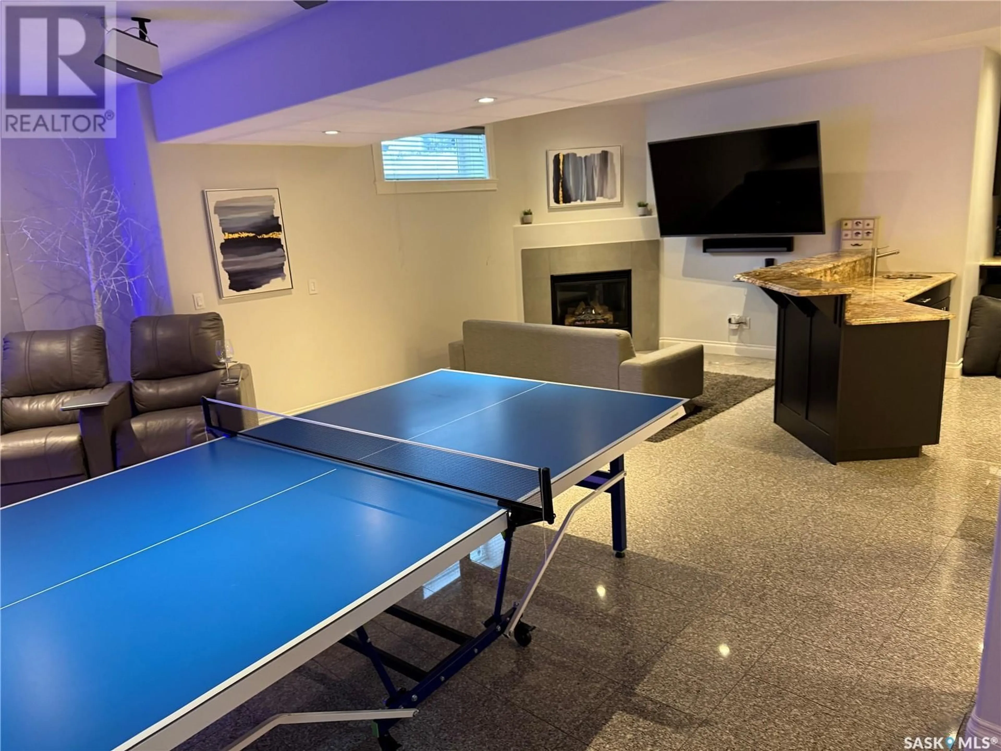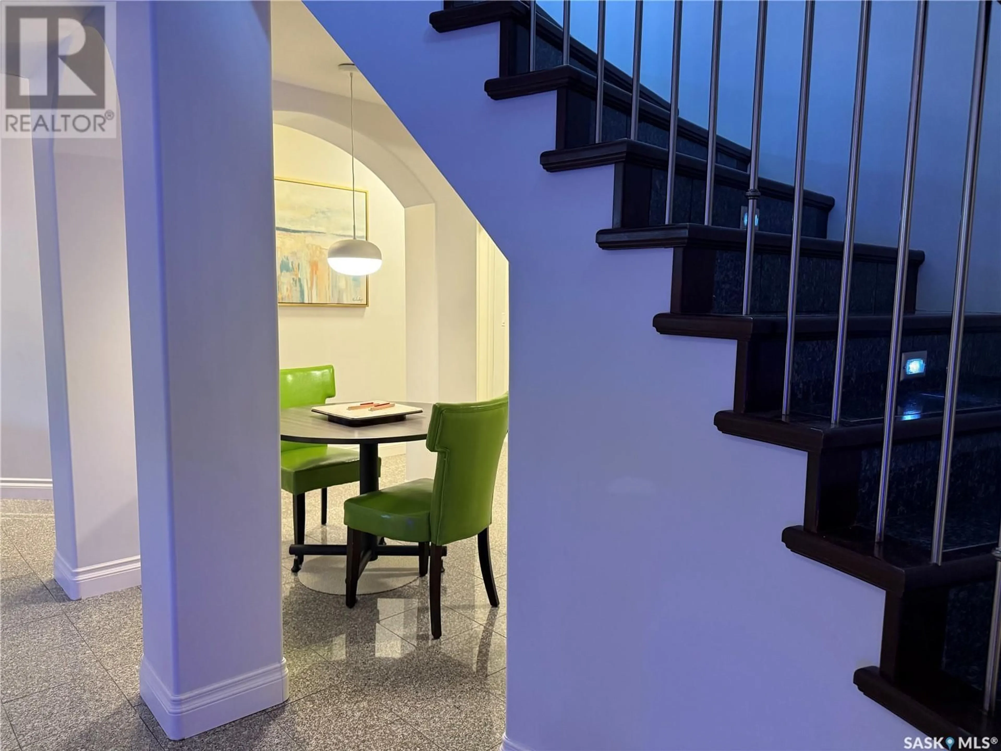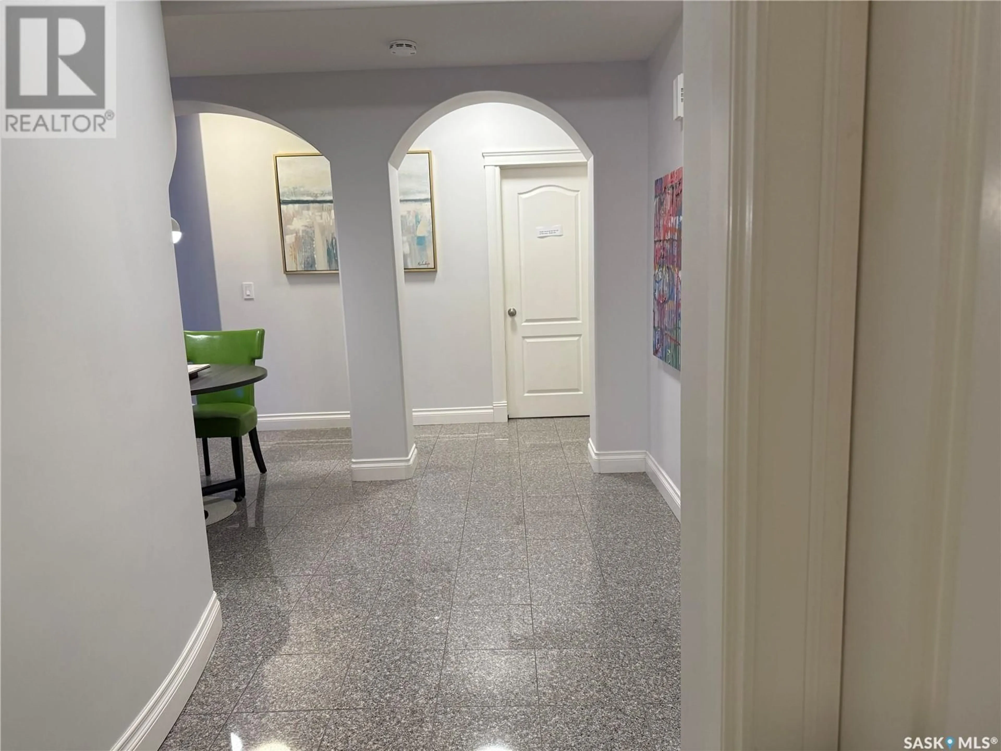636 BEECHDALE TERRACE, Saskatoon, Saskatchewan S7V0A5
Contact us about this property
Highlights
Estimated ValueThis is the price Wahi expects this property to sell for.
The calculation is powered by our Instant Home Value Estimate, which uses current market and property price trends to estimate your home’s value with a 90% accuracy rate.Not available
Price/Sqft$345/sqft
Est. Mortgage$4,273/mo
Tax Amount (2024)$8,568/yr
Days On Market136 days
Description
Impeccable 2880 square foot home on Briarwood cul de sac. This home is both luxurious and functional. Features such as granite floors, luxury hardwood, grand entry and staircases, lacquered trim, and great layout adding quality, making it a great executive or family home. Large kitchen with granite, quality appliances, large island, pantry, loads of drawer space. The spacious dining area is great for family activities and entertaining . A separate formal dining room with double doors ,can be used as an office, playroom ,music room if preferred. Family room is adjoining the dining kitchen area, with a gas fireplace and quality built ins. Laundry is a separate room with cabinets, and granite counter with a sink. The spacious mudroom off the heated garage has ample storage. Up stairs is a spacious hallway and loft overlooking the 19 foot ceilings of the entry and formal living room. The primary bedroom is spacious and features an electric fireplace, custom light fixtures and a luxurious en suite. The en suite has a large walk in shower, double sinks, a separate room for a toilet, jetted tub and a walk in closet. The other two bedroom are a good size and a bathroom with double sinks for their use. The basement is spacious with the same quality finishes. It features a gas fireplace, granite entertainment bar, a games area, and ample room for entertaining and family activities. The 2 bedrooms and spacious bath are connected with a lovely hall with room for art. The basement has its own charm and quality with gleaming granite floors. Outdoors there is the same attention to quality and detail. It features a custom built gazebo that has electricity and gas brought in for a built in natural gas firepit and beautiful light fixture . Off the patio is a natural gas outlet for the BBQ. Fully vinyl fenced and aesthetically landscaped with auto under ground sprinklers and water lines to shrubs. . The garage is painted, clean, tidy , heated ,with 220v power and custom storage. (id:39198)
Property Details
Interior
Features
Main level Floor
Foyer
14.5 x 7.5Kitchen
13 x 16Dining nook
16 x 10.3Family room
16.4 x 16.4Property History
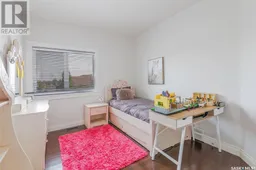 36
36
