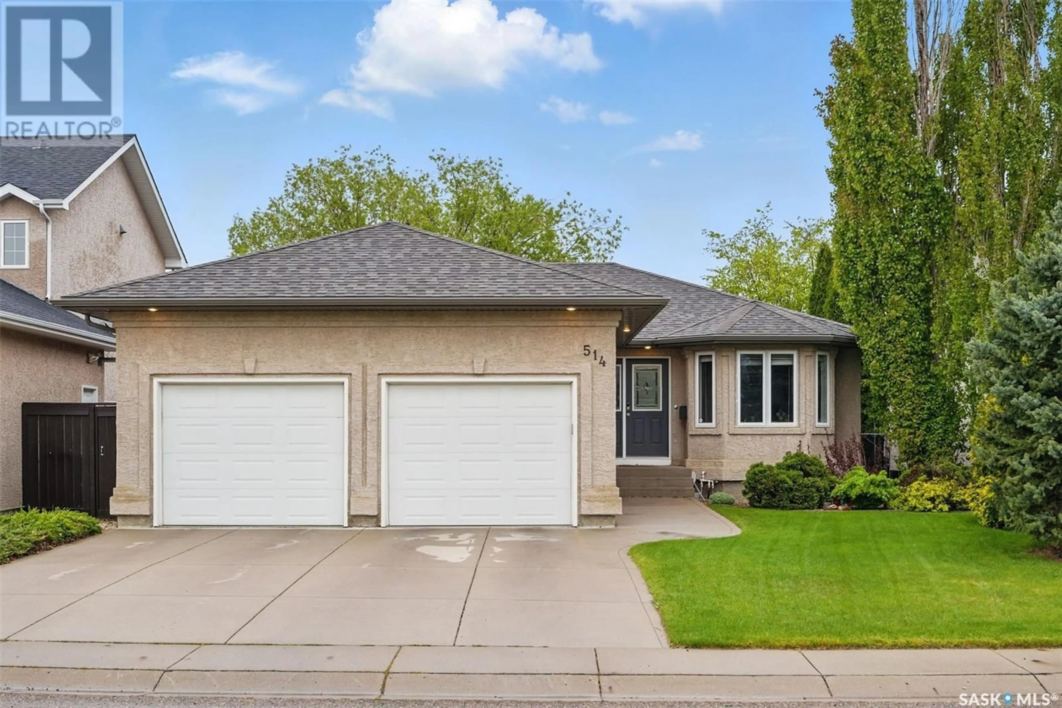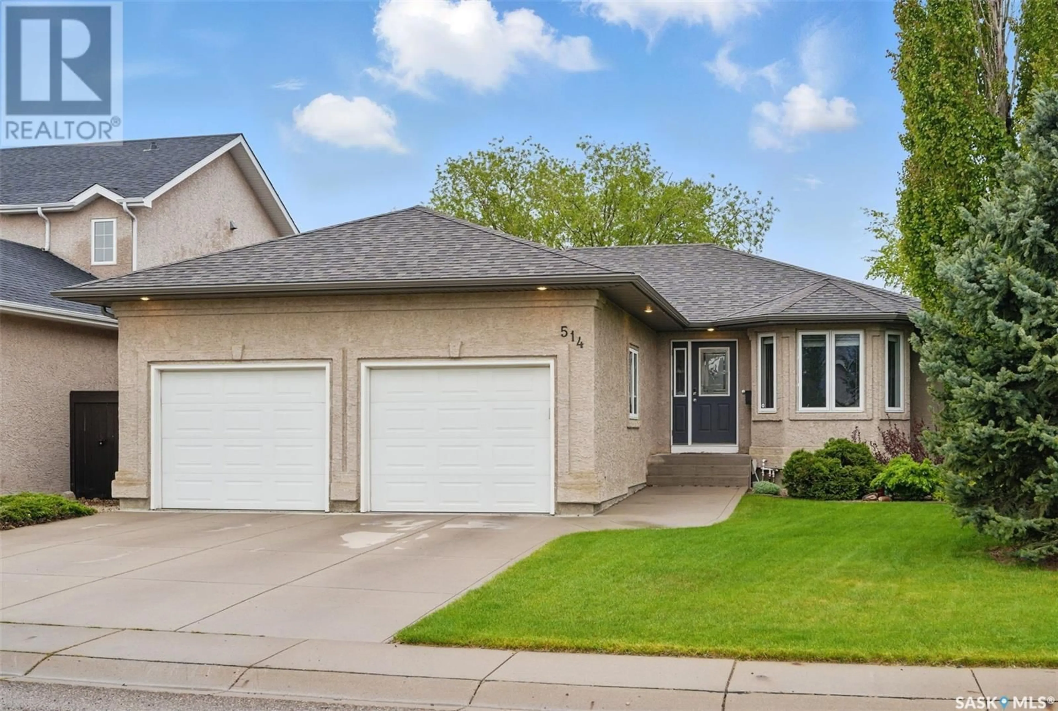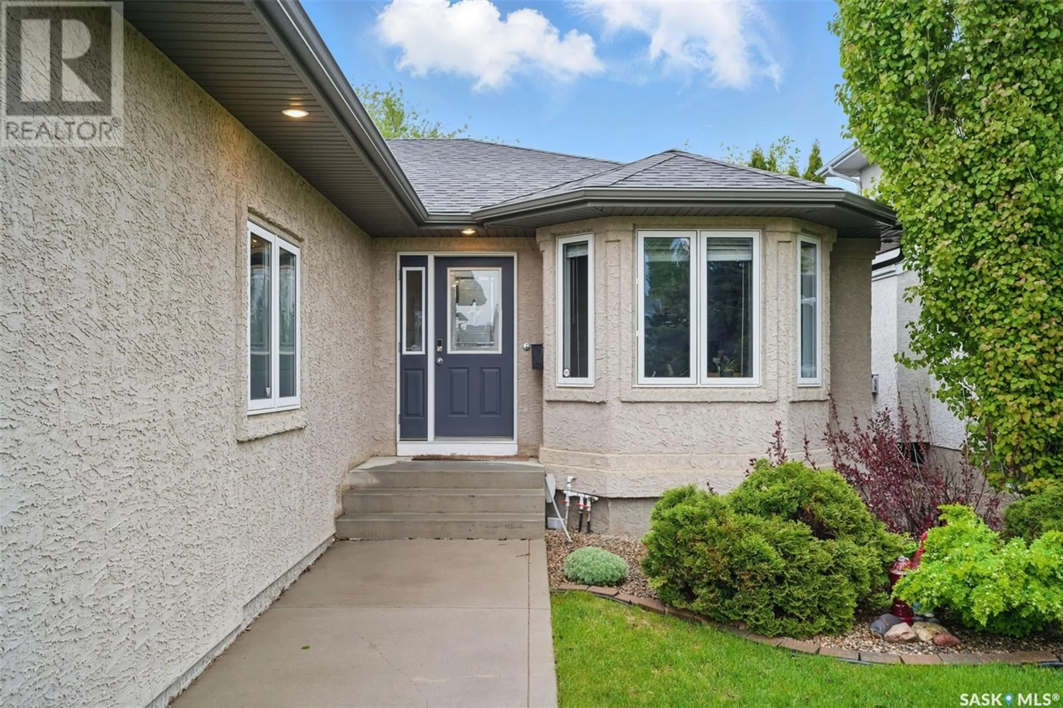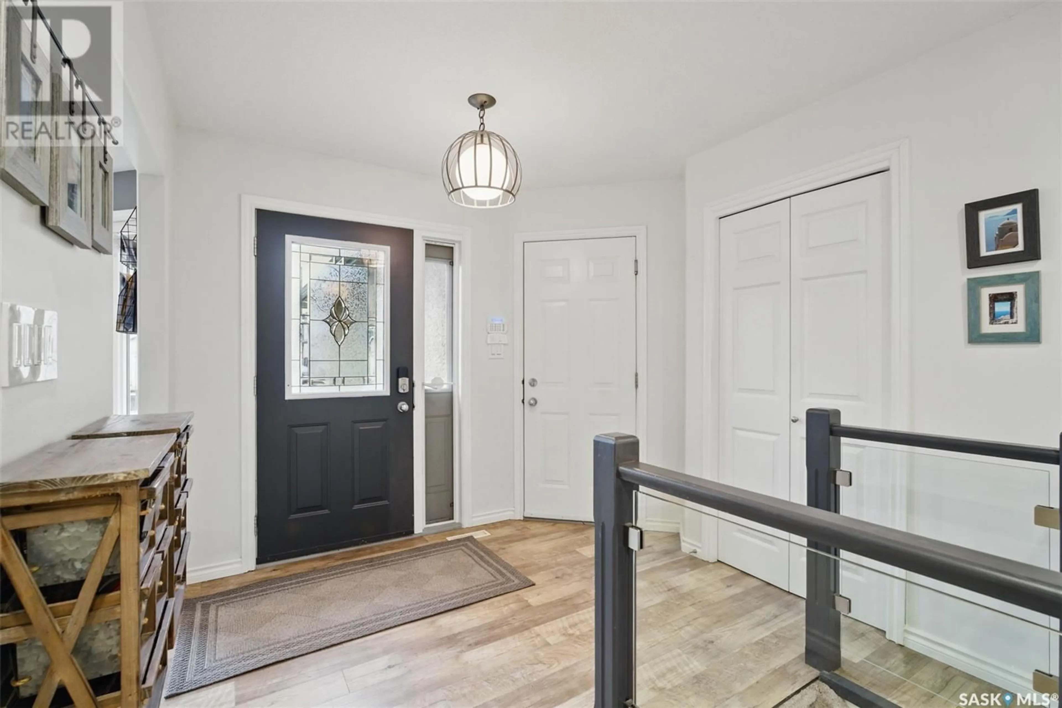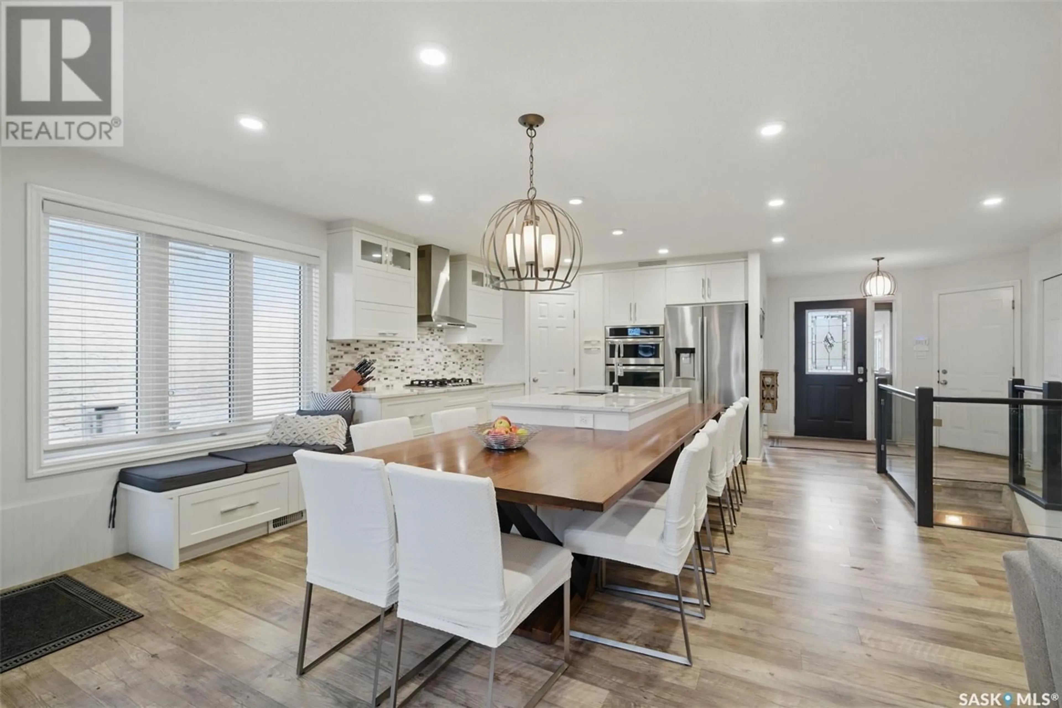514 BLACKBURN CRESCENT, Saskatoon, Saskatchewan S7V1E8
Contact us about this property
Highlights
Estimated ValueThis is the price Wahi expects this property to sell for.
The calculation is powered by our Instant Home Value Estimate, which uses current market and property price trends to estimate your home’s value with a 90% accuracy rate.Not available
Price/Sqft$548/sqft
Est. Mortgage$2,920/mo
Tax Amount (2025)$4,811/yr
Days On Market9 days
Description
Beautiful executive bungalow on a quiet crescent in sought-after Briarwood! This gorgeous home has been well-maintained with numerous updates and newer vinyl plank flooring throughout the main. The open floor plan is perfect for hosting family and friends, centred around a large kitchen with high-end appliances including double oven and gas range, walk-in pantry and huge island with seating. The living area features an electric fireplace and built-in bar area and the dining room has access to the deck and backyard. The front den makes a great home office or sitting area with a large bay window overlooking the front yard. The primary suite includes a spacious walk-in closet and private ensuite with double sinks and oversized shower. The basement has been finished to high standards and includes a large family room and rec room with gas fireplace, an oversized bedroom with walk-in closet, full bath, as well as laundry and storage space. Central vac and central AC are also included. The private backyard will be your oasis with gorgeous landscaping, large deck for outdoor dining and hot tub with pergola - this yard is truly special! An oversized double heated garage and double drive provide lots of parking options. If you've been waiting for an distinctive home in a prime location, you'll want to see this one for yourself! (id:39198)
Property Details
Interior
Features
Main level Floor
Kitchen
14.5 x 17.1Dining room
7 x 10.2Living room
14.5 x 17.3Den
7 x 9.4Property History
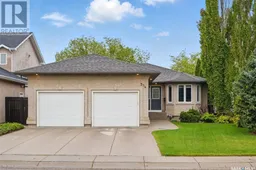 40
40
