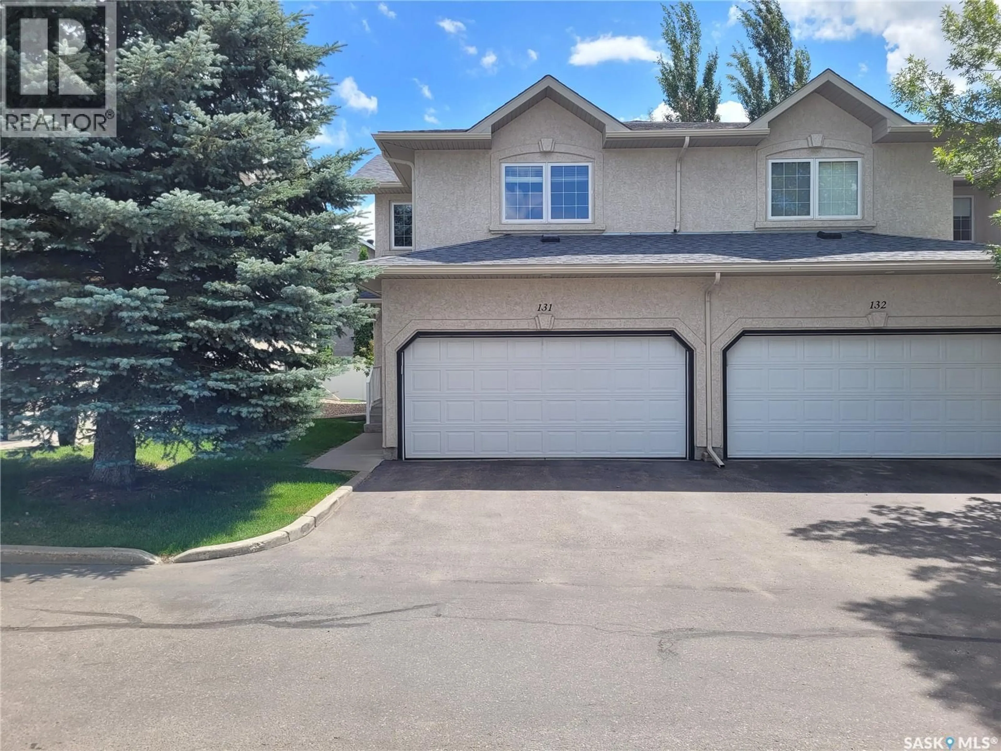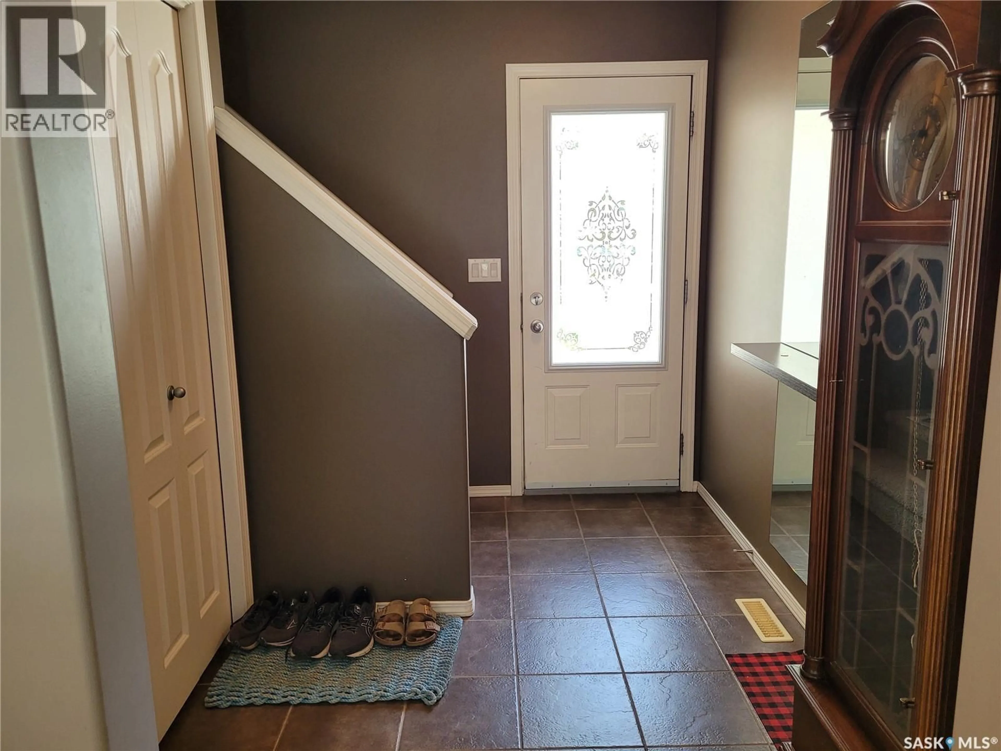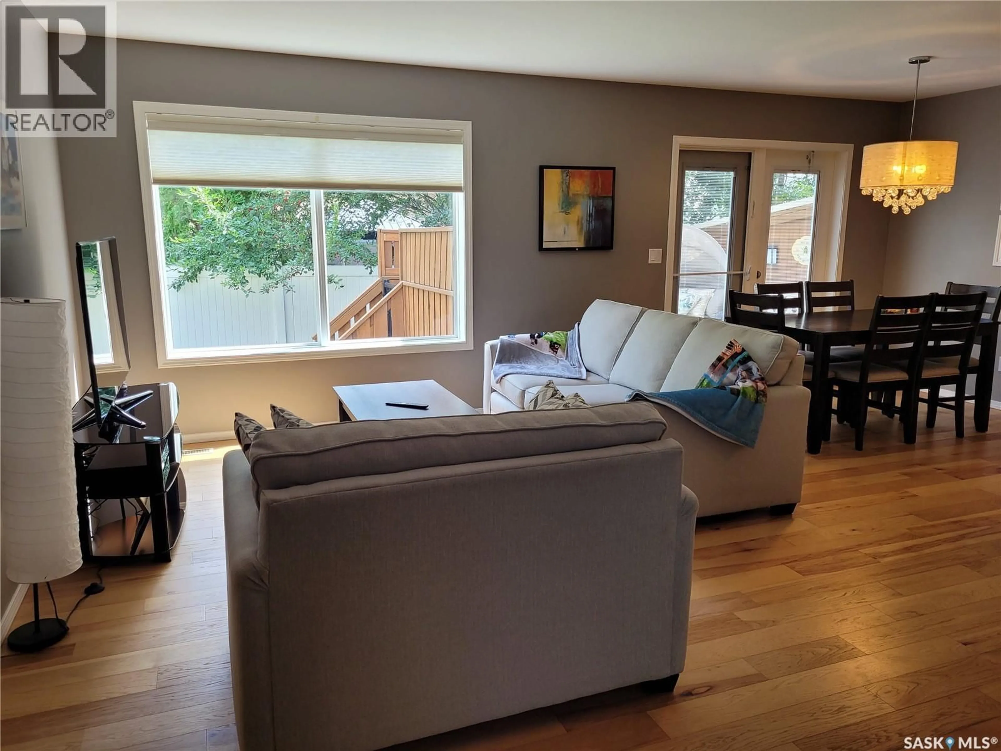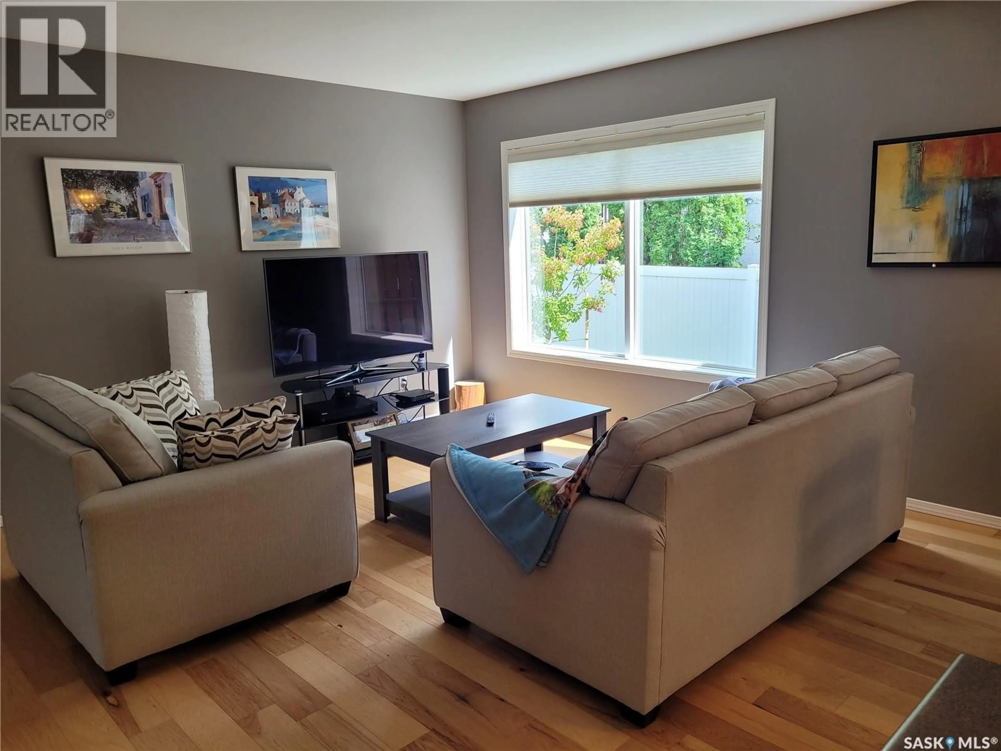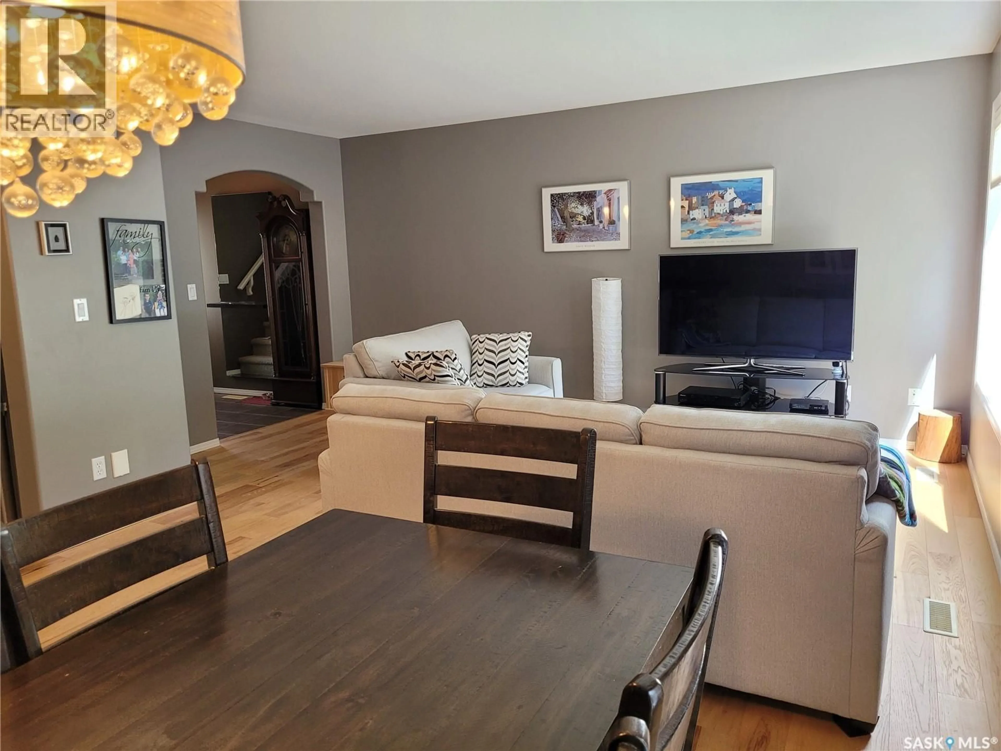445 - 131 BAYFIELD CRESCENT, Saskatoon, Saskatchewan S7V1J1
Contact us about this property
Highlights
Estimated valueThis is the price Wahi expects this property to sell for.
The calculation is powered by our Instant Home Value Estimate, which uses current market and property price trends to estimate your home’s value with a 90% accuracy rate.Not available
Price/Sqft$285/sqft
Monthly cost
Open Calculator
Description
NEW LISTING. Welcome home!! This move-in ready 2 bedroom, 3 bathroom 2 storey Briarwood townhome with double attached garage & finished basement is in excellent condition. The welcoming main floor has a bright and open concept and features engineered hardwood flooring that was installed in 2020. Other recent upgrades include a new central air conditioning unit in June 2025. Higher end living room blind and blackout blind in the primary bedroom were installed in fall 2023. The living room and dining room have tons of natural light flowing through. The kitchen is very functional and has an island that can be used for additional prep space and also provides extra storage. The kitchen features stainless steel appliances including a double stove and over-the-range microwave. There is presently a dedicated room being used as a walk-in pantry that could be converted to a half bath. Garden doors off the dining room lead to the stunning deck area that features a natural gas bbq hookup. This gorgeous deck area is very private and cozy and backs onto houses. The second floor has numerous features including an awesome bonus room area. The master bedroom is very spacious and includes a walk-in closet and 3 piece en-suite bathroom. The secondary bedroom upstairs is also a good size and boasts tons of natural light and a walk-in closet. The basement is fully developed and features a cozy family room, a 4-piece bathroom and laundry/furnace room and also features an egress window in the family room. The double-attached garage features direct entry. Great for entertaining and summer barbeques! Fantastic location in the complex nearby to the mailboxes and visitor parking. Ample off street parking nearby as well. Close to many amenities including 8th Street shopping, numerous restaurants, Wildwood Golf Course, Lakewood Civic Centre, parks, sports fields and Briarwood Lake!! This one is a beauty. Please contact your favorite realtor to arrange a viewing today before this one is gone!! (id:39198)
Property Details
Interior
Features
Main level Floor
Living room
11 x 13Kitchen
6.3 x 10.4Dining room
8.7 x 9.4Condo Details
Inclusions
Property History
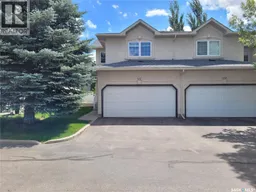 50
50
