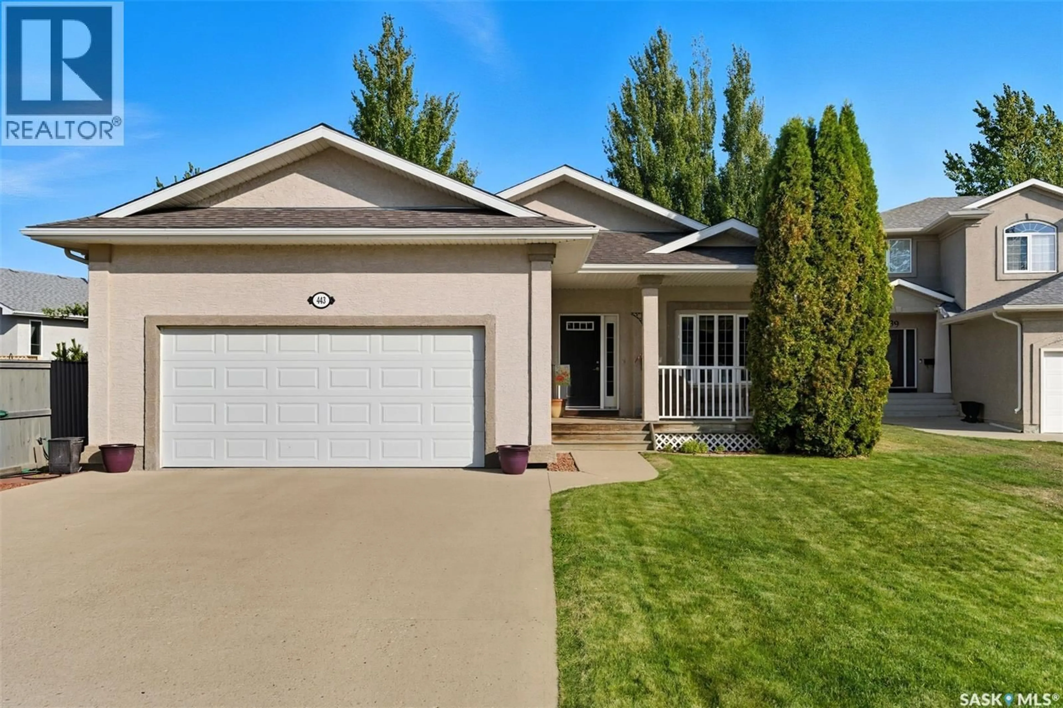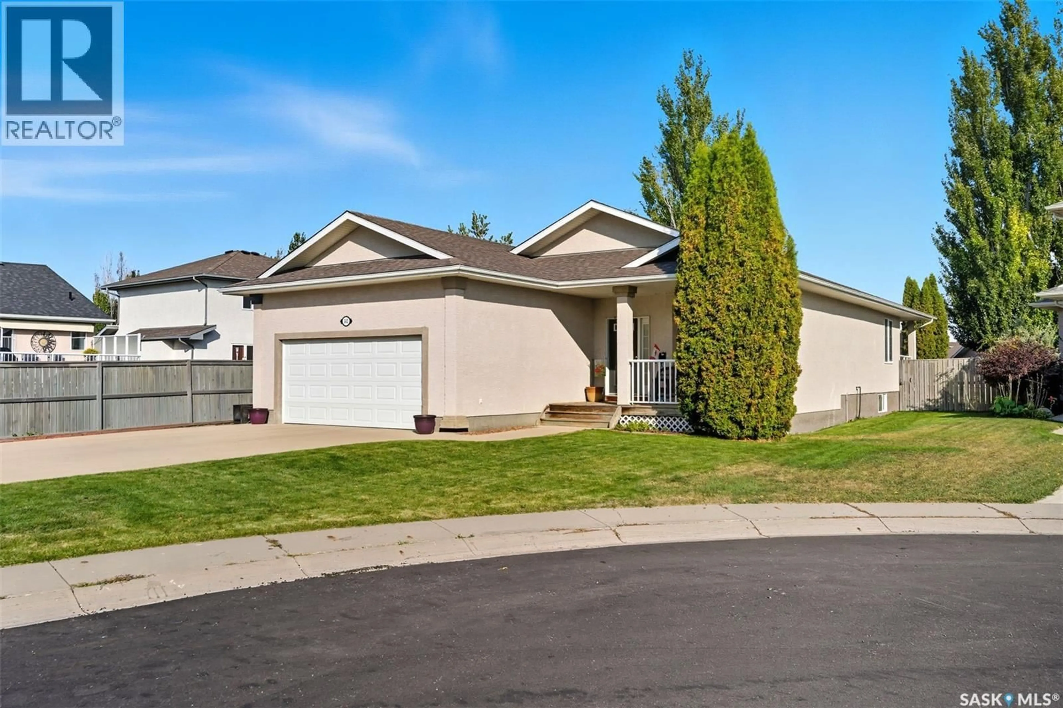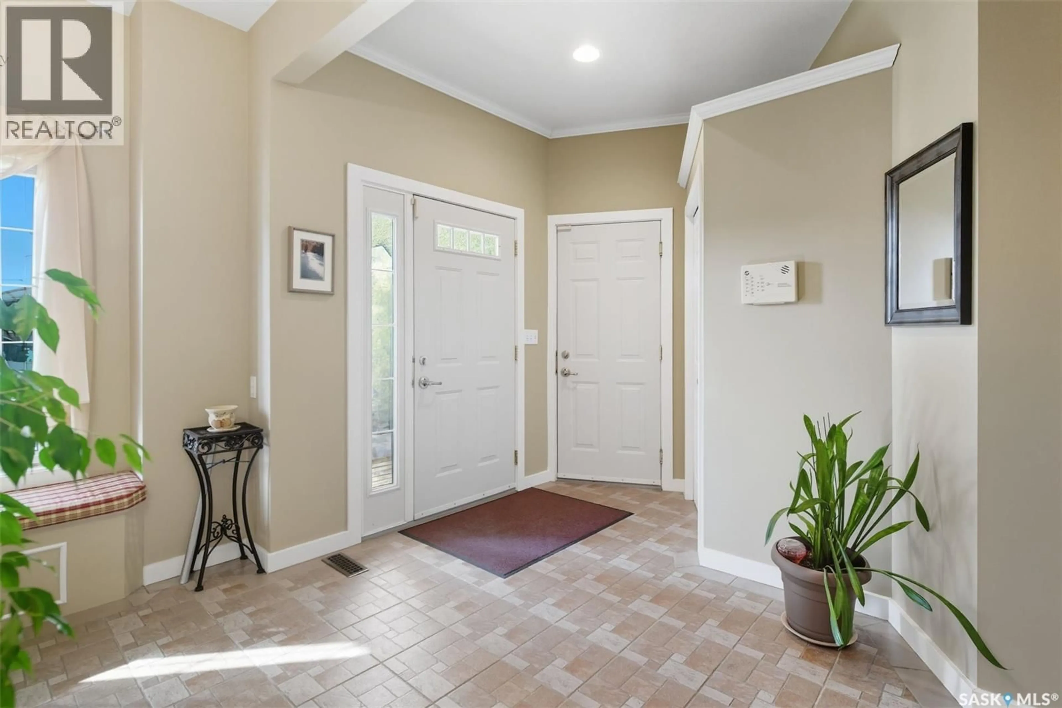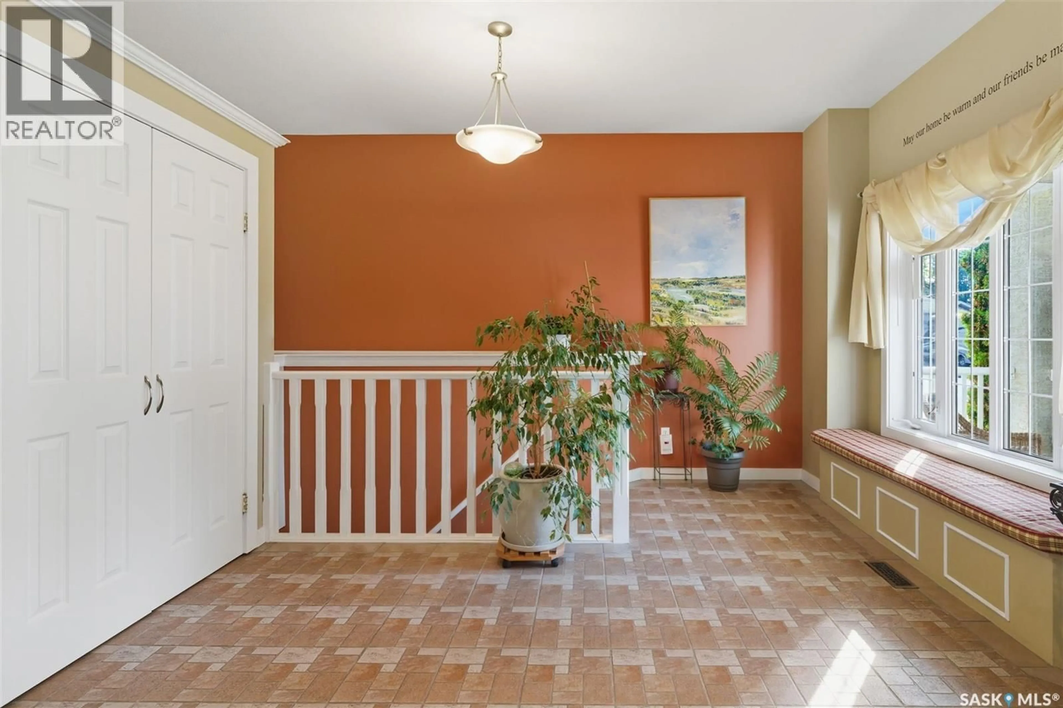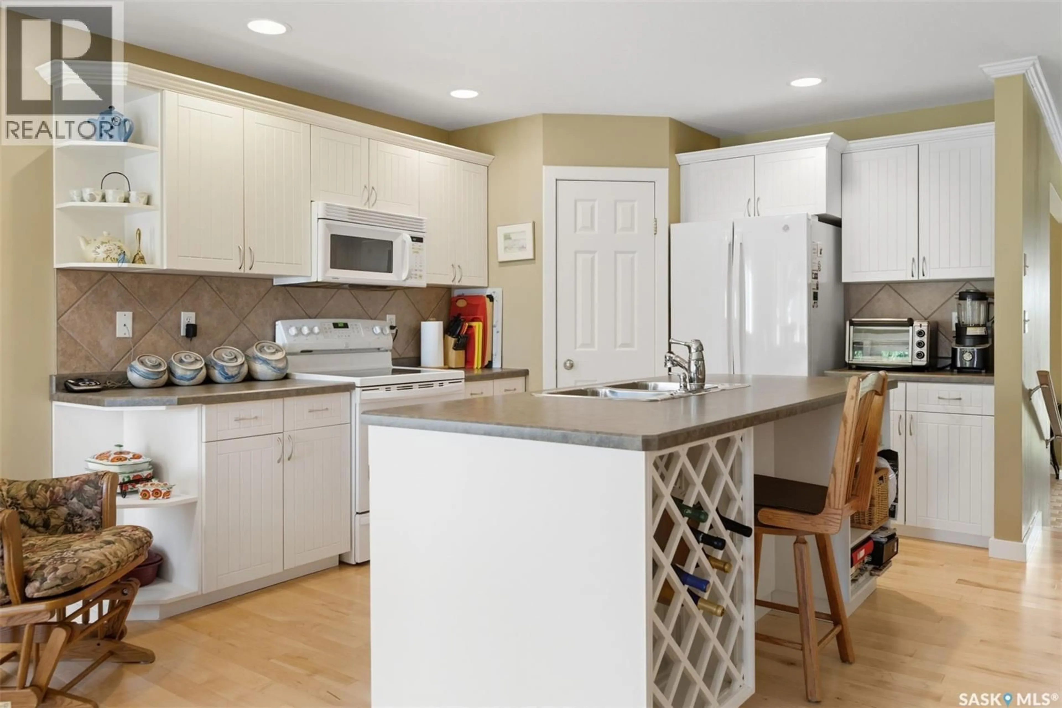443 BLACKBURN TERRACE, Saskatoon, Saskatchewan S7V1J9
Contact us about this property
Highlights
Estimated valueThis is the price Wahi expects this property to sell for.
The calculation is powered by our Instant Home Value Estimate, which uses current market and property price trends to estimate your home’s value with a 90% accuracy rate.Not available
Price/Sqft$483/sqft
Monthly cost
Open Calculator
Description
Welcome to 443 Blackburn Terrace, perfectly situated in a quiet Cul-de-Sac of Briarwood. This beautiful 1447 sq ft 4 bedroom plus den, 3 bathroom home with a full size finished basement is the perfect location and space to raise a family. Enter through an open welcoming foyer with a large closets and a window seat. The main floor of the home has perfectly cared for hardwood flooring, and main floor laundry. This home includes all appliances plus a bonus upright freezer and additional fridge downstairs. Entertaining will be a breeze with the open concept kitchen with a pantry and plenty of storage, a centre island with sink and dining room adjacent, all combined with a cozy natural gas fireplace in the living room. 3 rooms are found on the main floor, with a spacious master bedroom complete with ensuite and walk in closet. Down stairs you will be greeted with space for everyone. A little nook as you enter to set up a as a work or display area, a large family room with bonus room/area off to the side. But that’s not all, enter through the French doors into the den, currently set up as a library, the sky is the limit with this space. Don’t forget about the amazing exterior of this home with a both a front and back deck that allows you to enjoy either the shade or the sun of the day. The mature, well manicured yard, complete with raised gardens, storage shed, with plenty of room to develop to your liking. Recent upgrades include new Central AC and Fridge in 2025, Shingles in 2022, recent insulation added to garage with natural gas heater. This amazing home has been meticulously maintained and ready for its new family to join the Briarwood community. Presentation of offers will take place on Tuesday October 7 at 11 am. As per the Seller’s direction, all offers will be presented on 10/07/2025 11:00AM. (id:39198)
Property Details
Interior
Features
Basement Floor
Bonus Room
10 x 11Bedroom
16.8 x 8.2Den
18.9 x 8Storage
10 x 10Property History
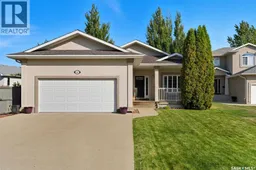 48
48
