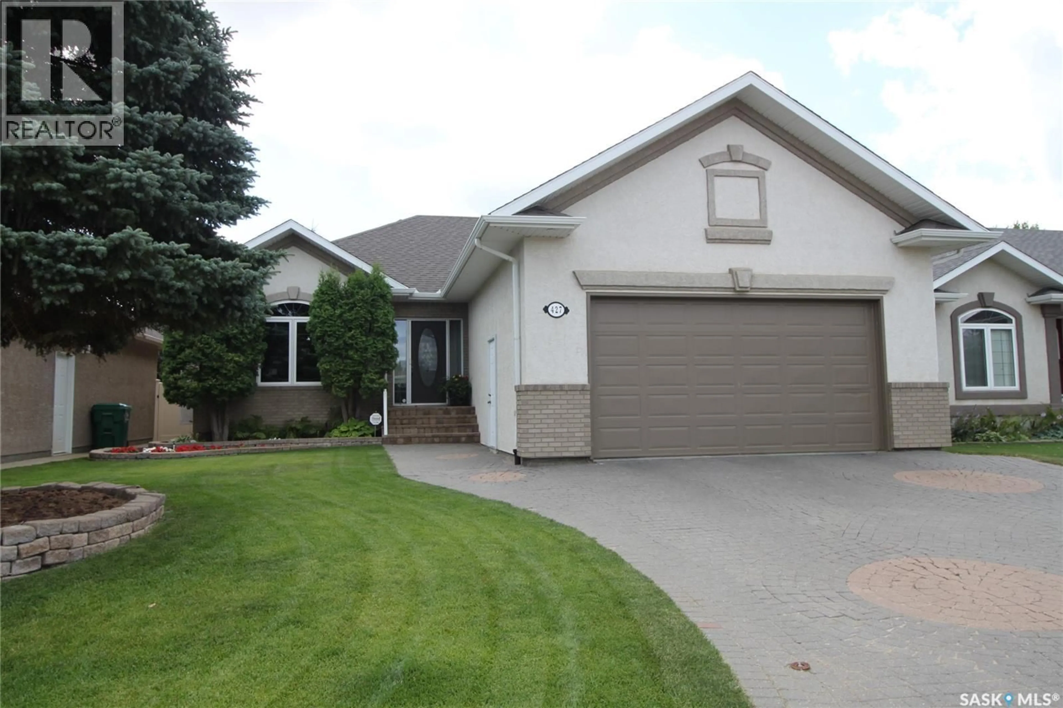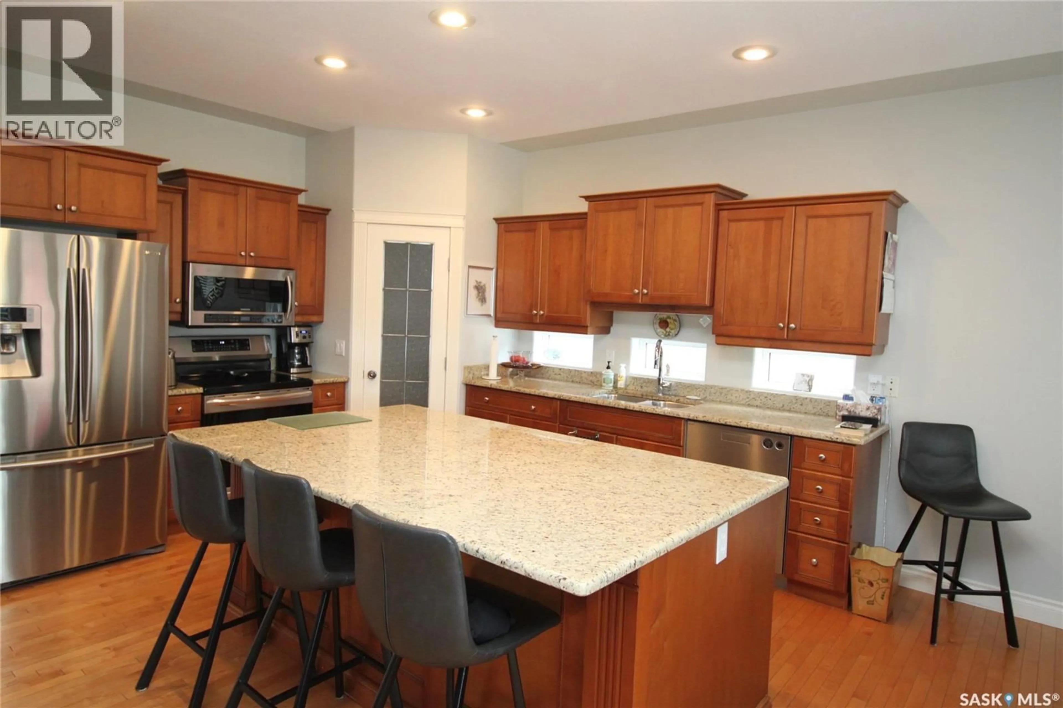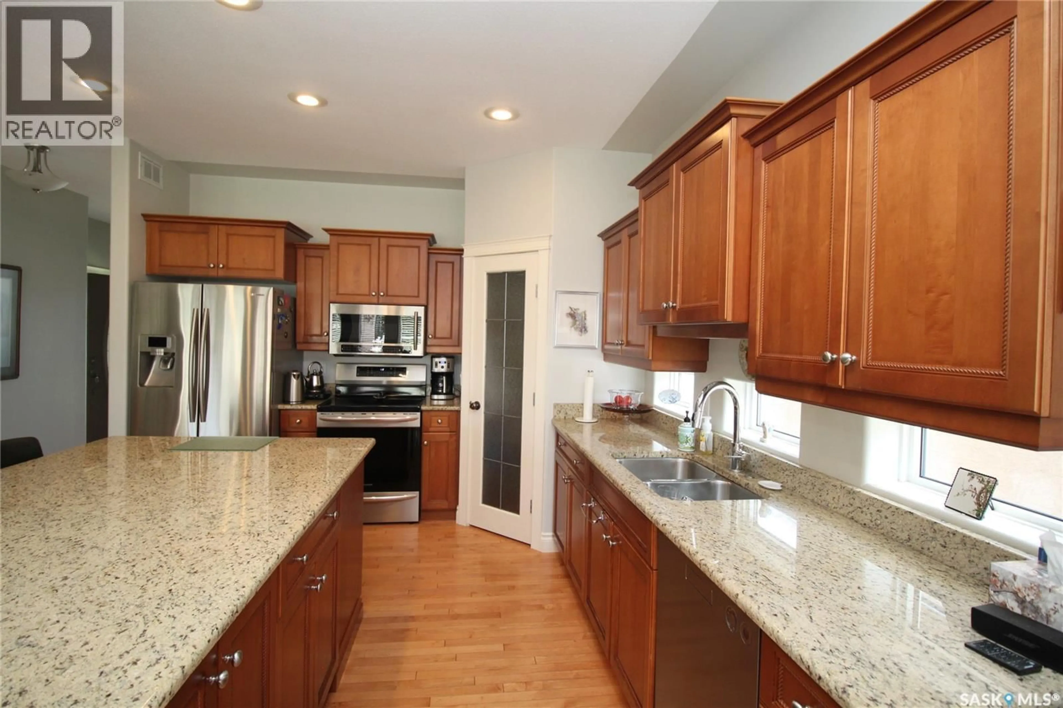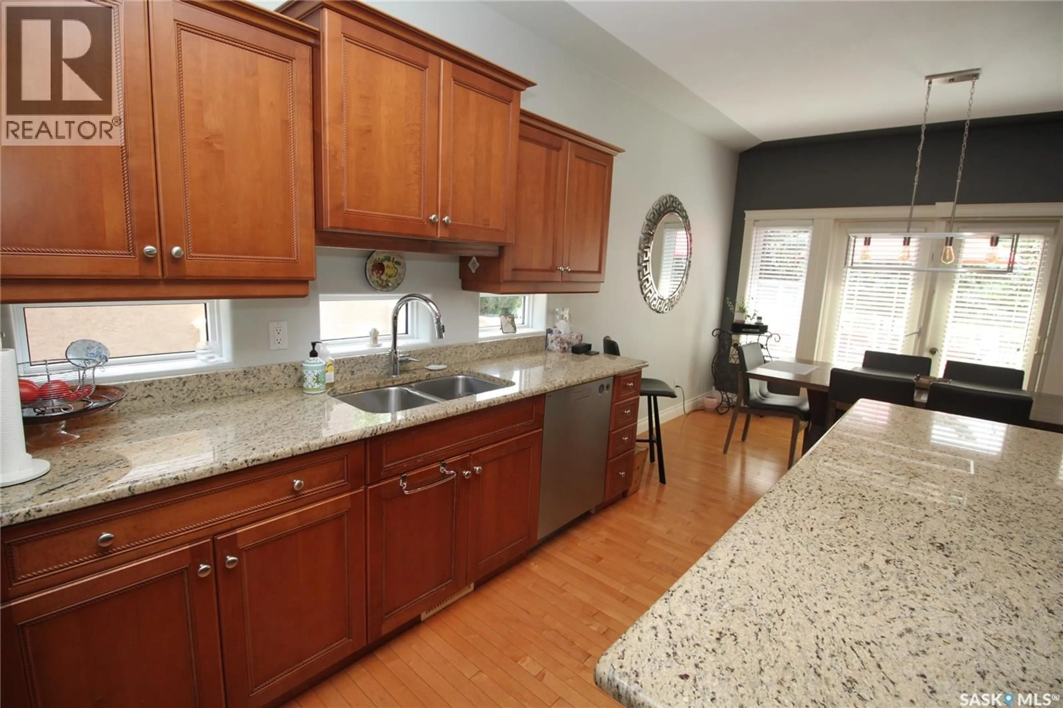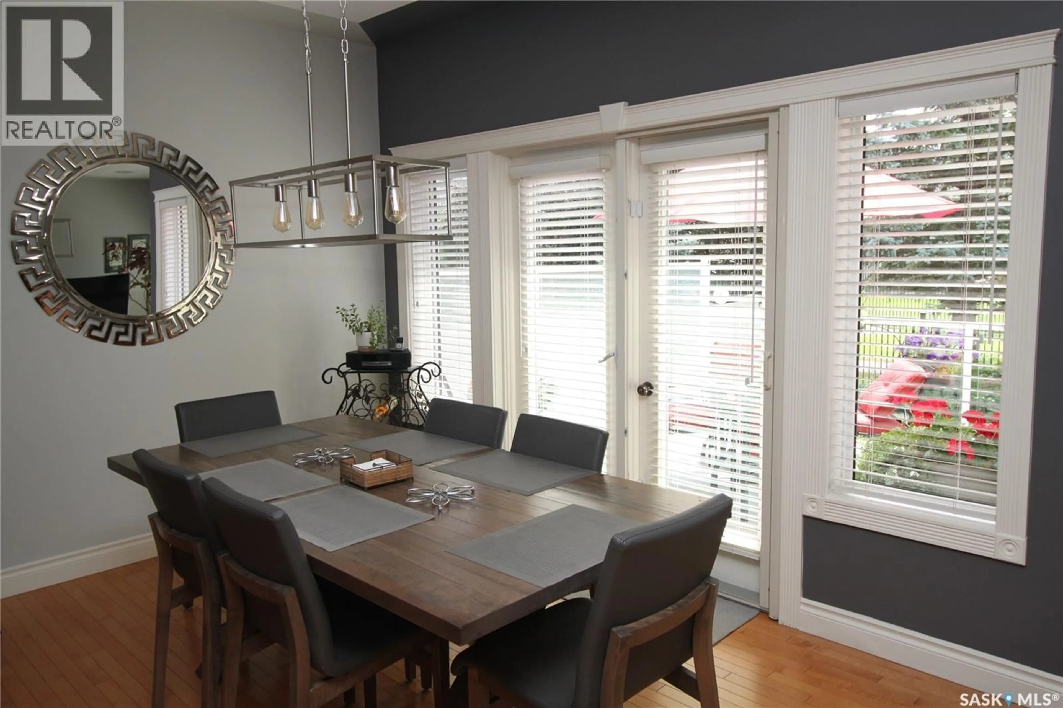427 BROOKMORE CRESCENT, Saskatoon, Saskatchewan S7V1C2
Contact us about this property
Highlights
Estimated valueThis is the price Wahi expects this property to sell for.
The calculation is powered by our Instant Home Value Estimate, which uses current market and property price trends to estimate your home’s value with a 90% accuracy rate.Not available
Price/Sqft$442/sqft
Monthly cost
Open Calculator
Description
BRIARWOOD. A seamless blend of class and comfort. Exceptionally well-maintained home with 9' ceilings throughout. This 1650 square foot home is south-facing and professionally designed to maximize natural light in the great room, kitchen, dining room and primary bedroom. Maple hardwood flooring throughout most of the main floor. The kitchen has maple cabinets with full extension soft-close drawers, granite counter tops, corner panty, stainless steel appliances, an induction stove and recessed lighting. There is an extra-wide electrified island with convenient pot drawers. Spacious great room has a gas fireplace. A garden door off the dining room leads to the deck. The primary bedroom has a walk-in closet and a 3 piece en-suite with a 5 ft shower. There is a second bedroom and another 4-piece bath with air jet tub. Convenient main floor office. The basement is fully developed with a family room with gas fireplace, wet bar with bar fridge, a wall of cabinets and recessed lighting. There is also a games room, a third bedroom and bath, a storage closet and a laundry room with tubs. All window coverings included. Home has central air conditioning and a central vac system. Brick driveway provides parking for 2 vehicles. A brick pathway leads around the house to the patio and deck. The attached double garage is accessible by direct entry from the house and by 2 passage doors from the yard. It is heated, has an epoxy-treated floor and both hot and cold water taps -- great for washing your vehicles. The south-facing deck is perfect for those warm summer evenings overlooking the professionally landscaped yard and backing onto green space. Underground sprinklers, front and back. Just to the west is a park with a spray pool, basketball courts and community centre. To the east are nature trails, duck ponds and sporting fields. This location allows you to enjoy the convenience and tranquility of this prestigious neighbourhood. (id:39198)
Property Details
Interior
Features
Main level Floor
Other
15' x 16'Kitchen
11' x 11'9"Dining room
9' x 11'Office
10'9" x 11'2"Property History
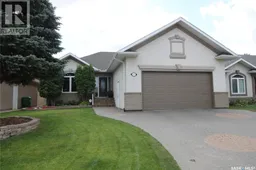 31
31
