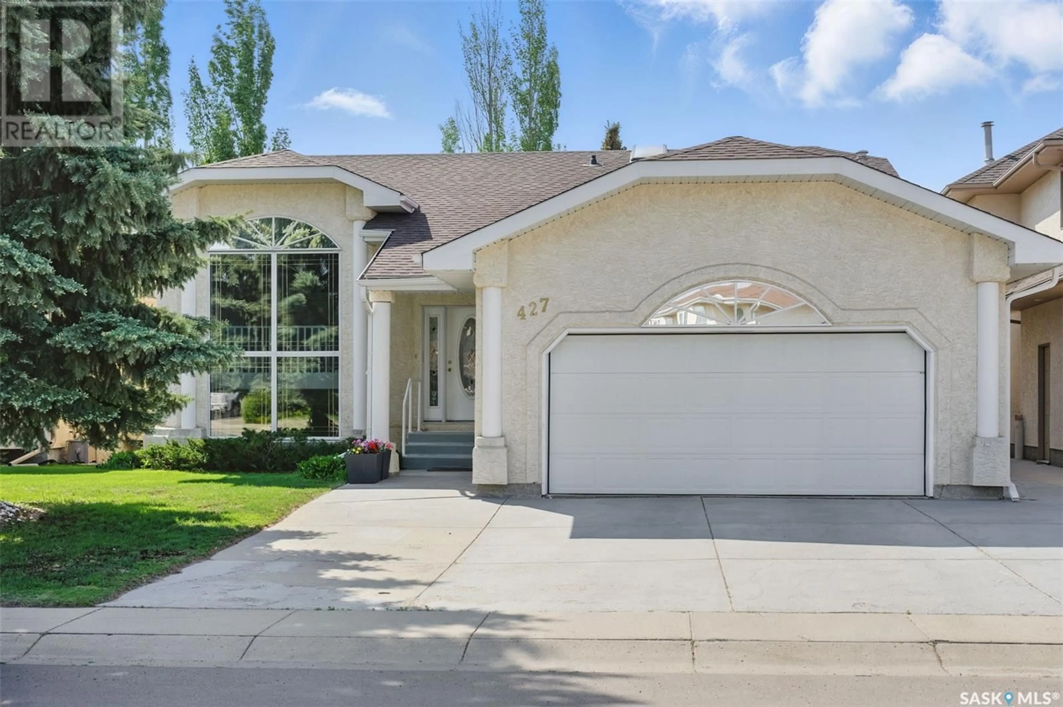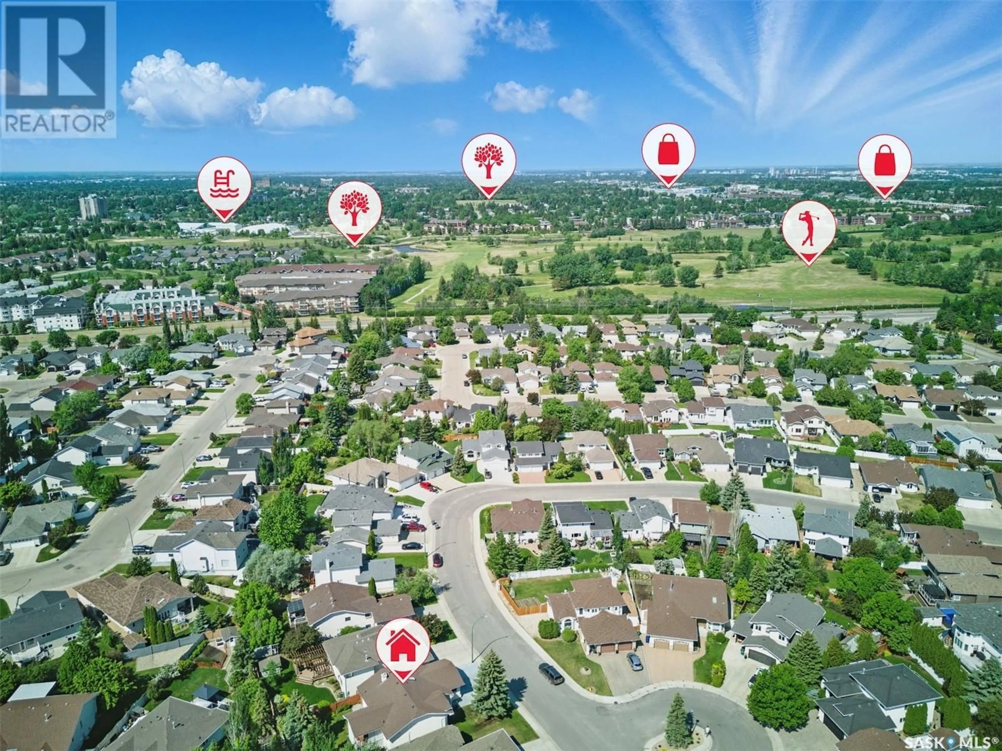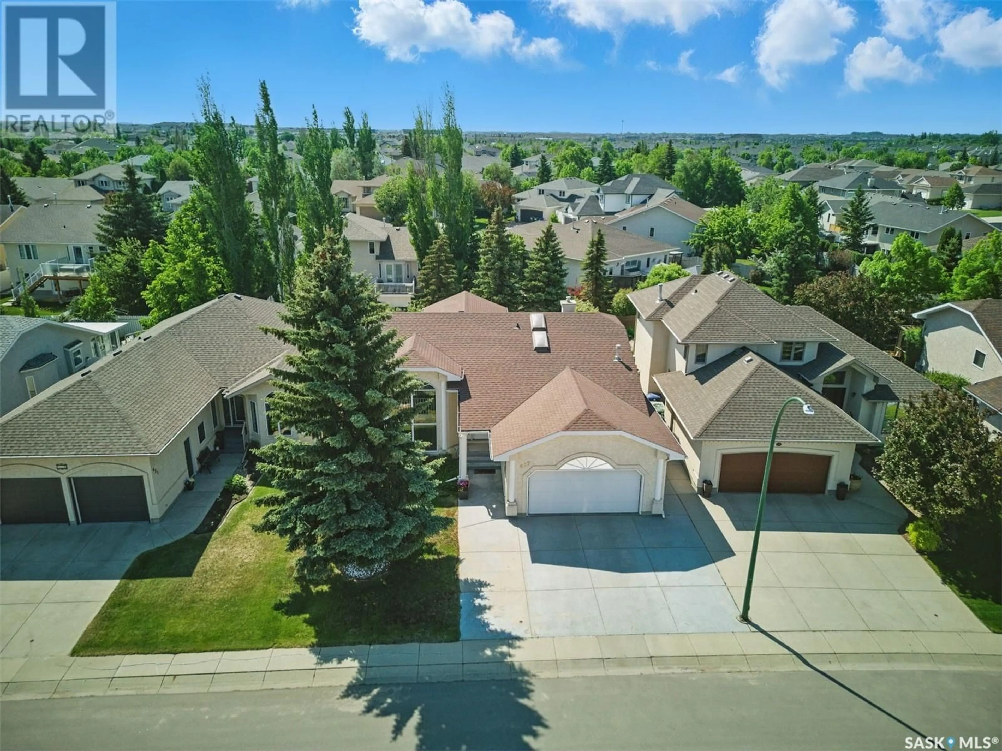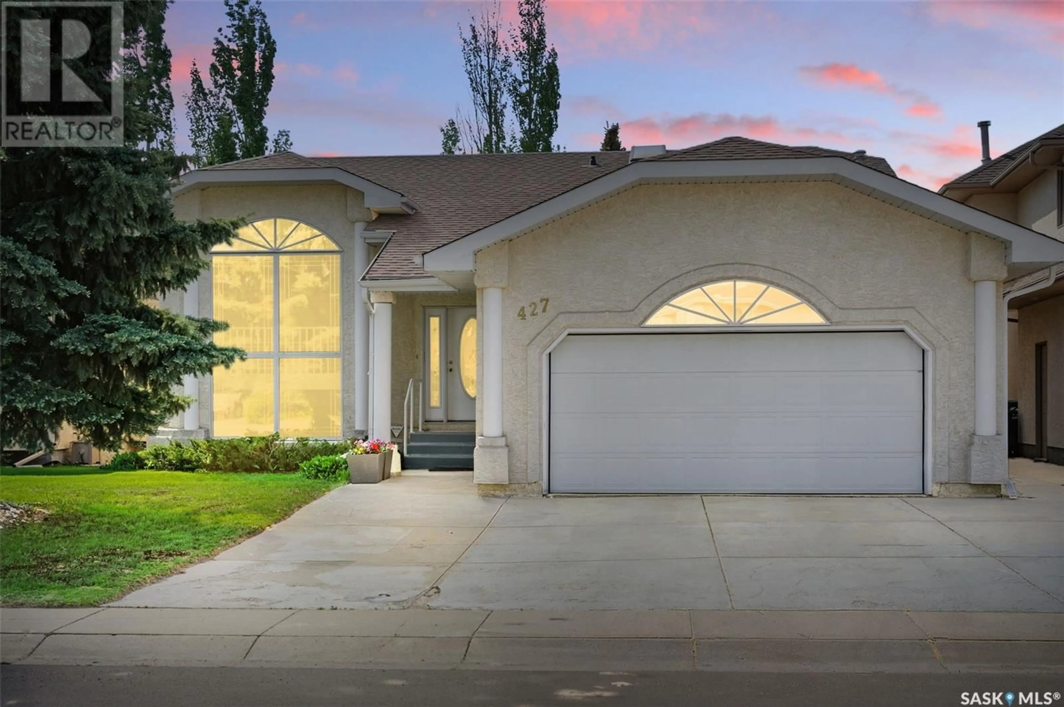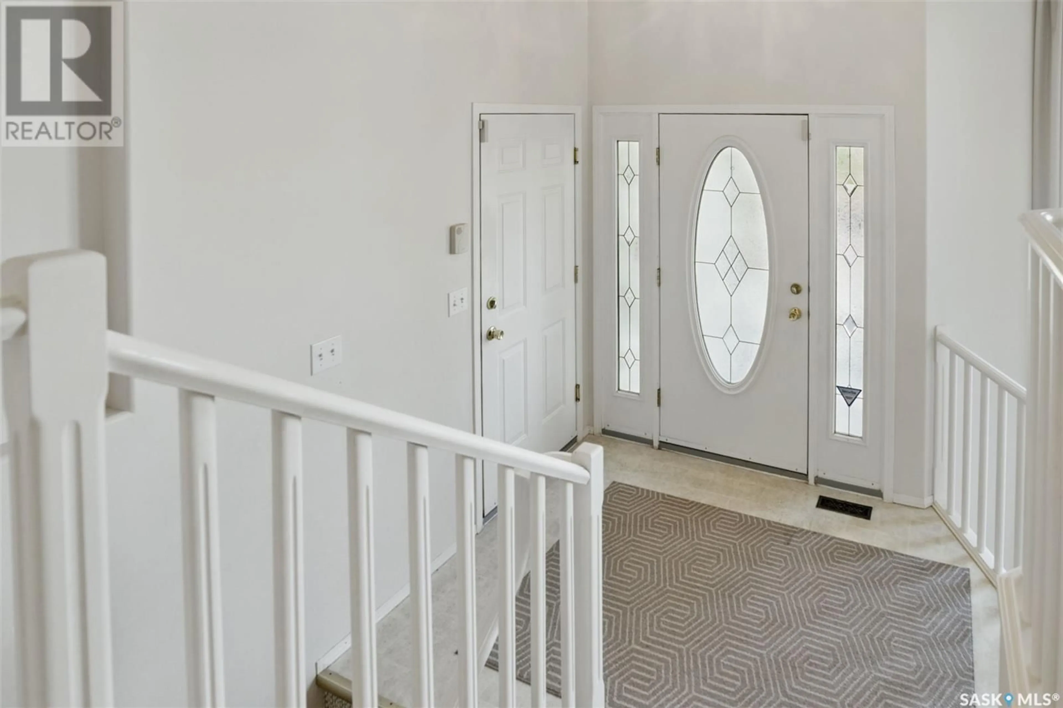427 BLACKSHIRE CRESCENT, Saskatoon, Saskatchewan S7V1B4
Contact us about this property
Highlights
Estimated ValueThis is the price Wahi expects this property to sell for.
The calculation is powered by our Instant Home Value Estimate, which uses current market and property price trends to estimate your home’s value with a 90% accuracy rate.Not available
Price/Sqft$430/sqft
Est. Mortgage$2,401/mo
Tax Amount (2024)$4,682/yr
Days On Market2 days
Description
Welcome to 427 Blackshire Crescent—a beautifully maintained 1,307 sq. ft. bi-level home nestled in the prestigious neighborhood of Briarwood. Ideally situated close to schools, parks, shopping, a civic centre, golf course, and an extensive park system with scenic walking paths, this property offers the perfect blend of convenience and tranquility. The home is set on a large, fully landscaped lot complete with underground sprinklers, and features an attached heated double garage. Step inside to a bright, open-concept main floor with vaulted ceilings and large windows that fill the space with natural light. The spacious living room showcases hardwood flooring, while the heritage kitchen includes a built-in island with breakfast bar seating, ample cabinetry and counter space, and a walk-in pantry. A garden door from the dining area leads to a covered deck overlooking the private backyard. Down the hall are three generously sized bedrooms and two bathrooms, including a three-piece ensuite in the primary suite. The fully developed basement offers large windows, a cozy family room with a natural gas fireplace, a fourth bedroom, a versatile recreation/game room, and an additional three-piece bathroom—creating an ideal layout for family living and entertaining. Additional upgrades and features include central air conditioning, central vacuum with kitchen toe-kick sweep, newer carpet, newer shingles, and a newer direct-vented range hood. Bright, open, and inviting—this executive-style home offers quality, comfort, and an unbeatable location.... As per the Seller’s direction, all offers will be presented on 2025-06-07 at 6:00 PM (id:39198)
Property Details
Interior
Features
Main level Floor
Kitchen
12 x 10Bedroom
10 x 10.6Bedroom
12.4 x 12Dining room
12 x 10.4Property History
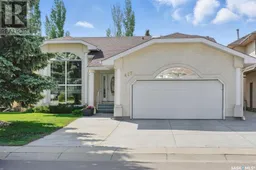 41
41
