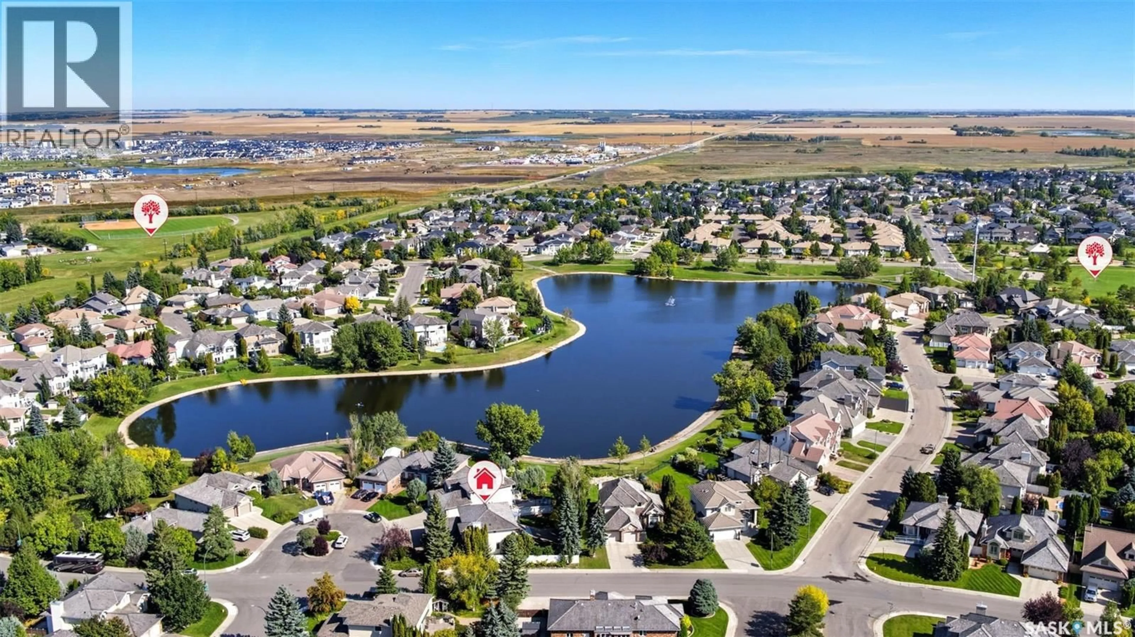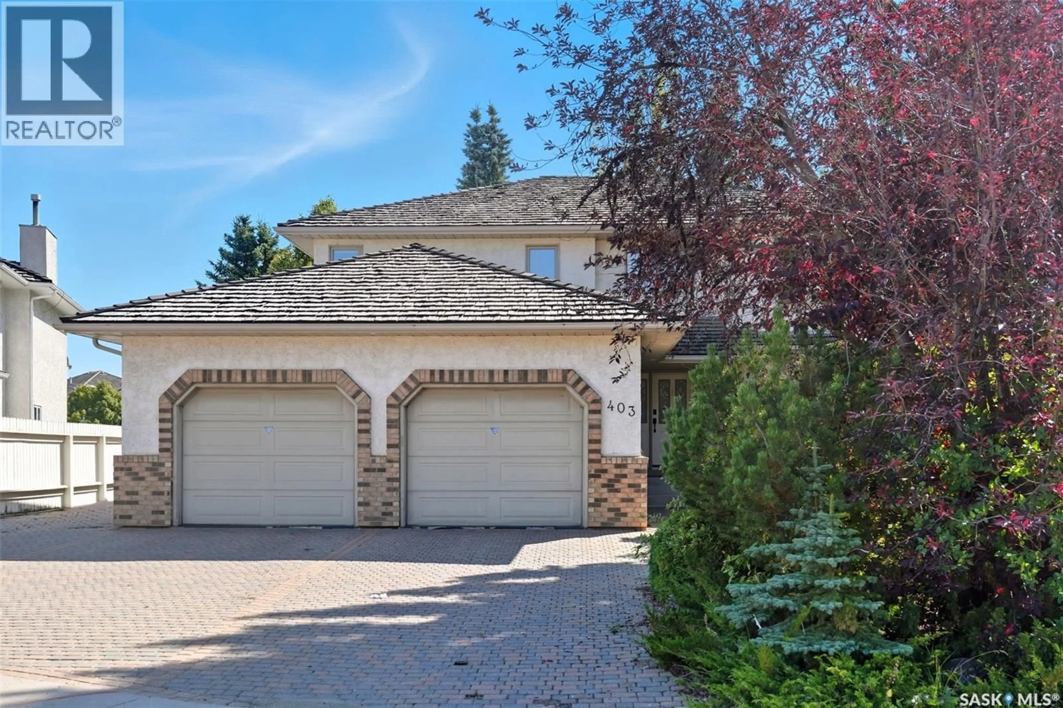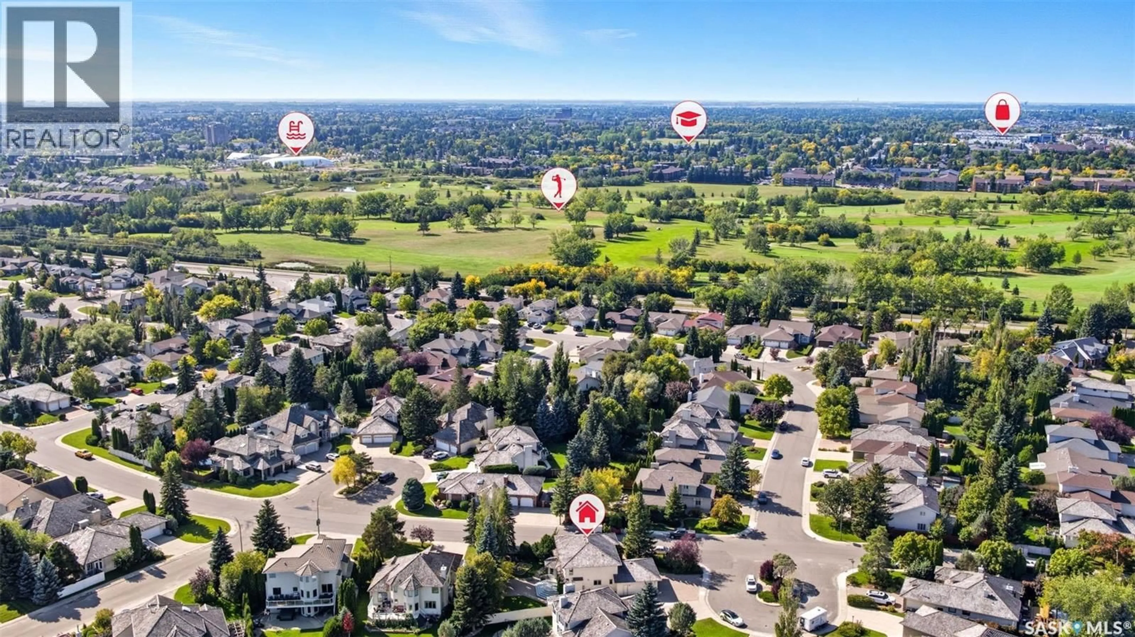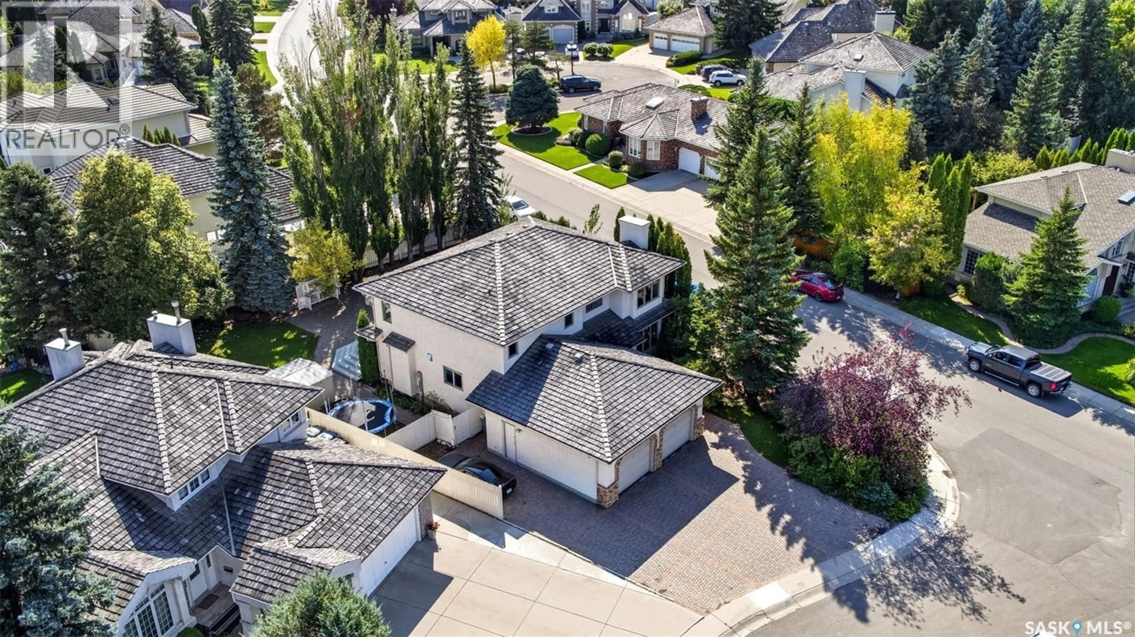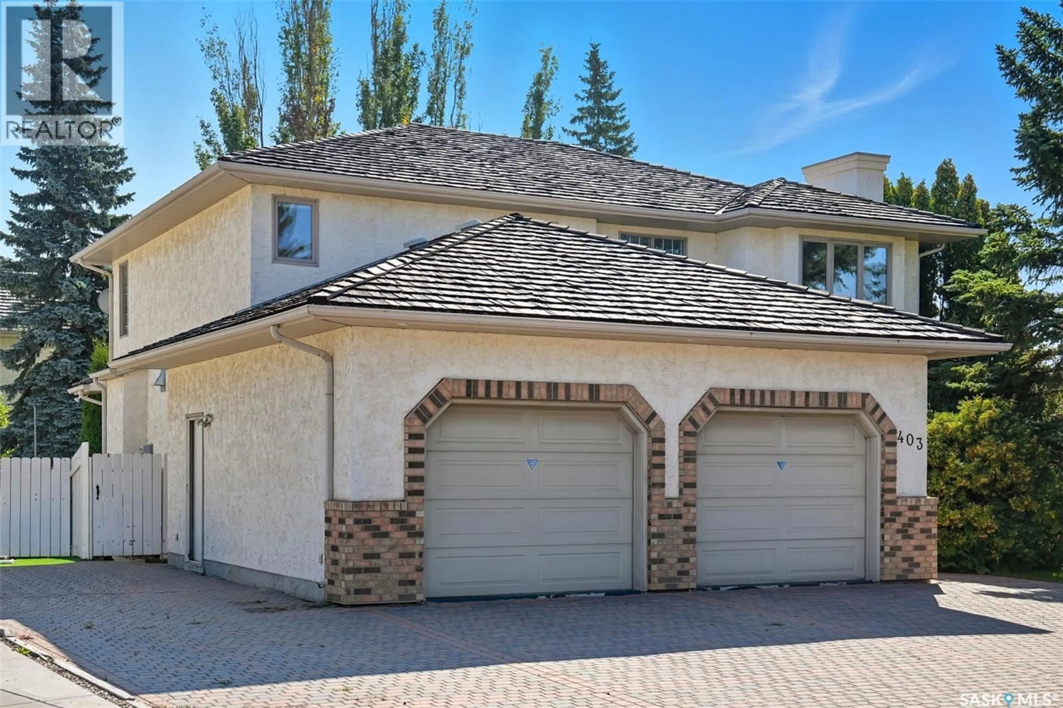403 BRAESIDE BAY, Saskatoon, Saskatchewan S7V1A3
Contact us about this property
Highlights
Estimated valueThis is the price Wahi expects this property to sell for.
The calculation is powered by our Instant Home Value Estimate, which uses current market and property price trends to estimate your home’s value with a 90% accuracy rate.Not available
Price/Sqft$310/sqft
Monthly cost
Open Calculator
Description
Welcome to 403 Braeside Bay, a premium Briarwood home on a quiet cul-de-sac in the heart of the community, situated on a rare 9,273 sq. ft. corner lot with private south-facing, park-like backyard and partial lake view. This R-2000 fully renovated 2,821 sq. ft. two-storey offers spacious main floor with living room featuring gas fireplace, family room, dinning space with bayed windows, chef’s dream kitchen with custom soft-close cabinetry, quartz countertops, island, stylish backsplash, and top-line Thermador appliances (2017, over $40K), laundry with granite countertop and sink, den/bedroom with a mini wall safe, and 2-piece bath. Upstairs boasts a bonus room, primary suite with two walk-in closets and a renovated 5-piece ensuite with jetted tub and dual sinks (amazing lake view from the window), plus two additional bedrooms and a 4-piece bath. The fully developed lower level includes a games room with a luxury wet bar, second family room, 4-piece bath, extra bedroom / den, utility and storage rooms. The backyard oasis features a large deck, brick patio, mature trees and stunning landscaping. Upgrades and features include tile, cork, and engineered hardwood flooring, kitchen (2018), bathrooms (2019), solid interior doors, glass railing and stairs, modern light fixtures (2019), furnace (2021), central A/C (2020), HRV, central vacuum, water purification osmosis system, alarm system, heat recovery system, underground sprinklers front and back, shake roof, heated double attached garage, and extra-wide interlocking block driveway with RV parking for 9+ vehicles. Seller states approx. $150K spent on renovations and upgrades in the past 7 years — a terrific 10/10 family home offering Briarwood’s complete package: location, quality, value, and view. (id:39198)
Property Details
Interior
Features
Main level Floor
Foyer
7.11 x 10.8Dining room
11.2 x 16Dining nook
11 x 11.5Bedroom
9 x 12Property History
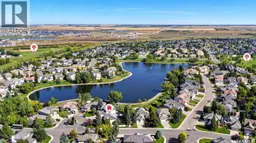 50
50
