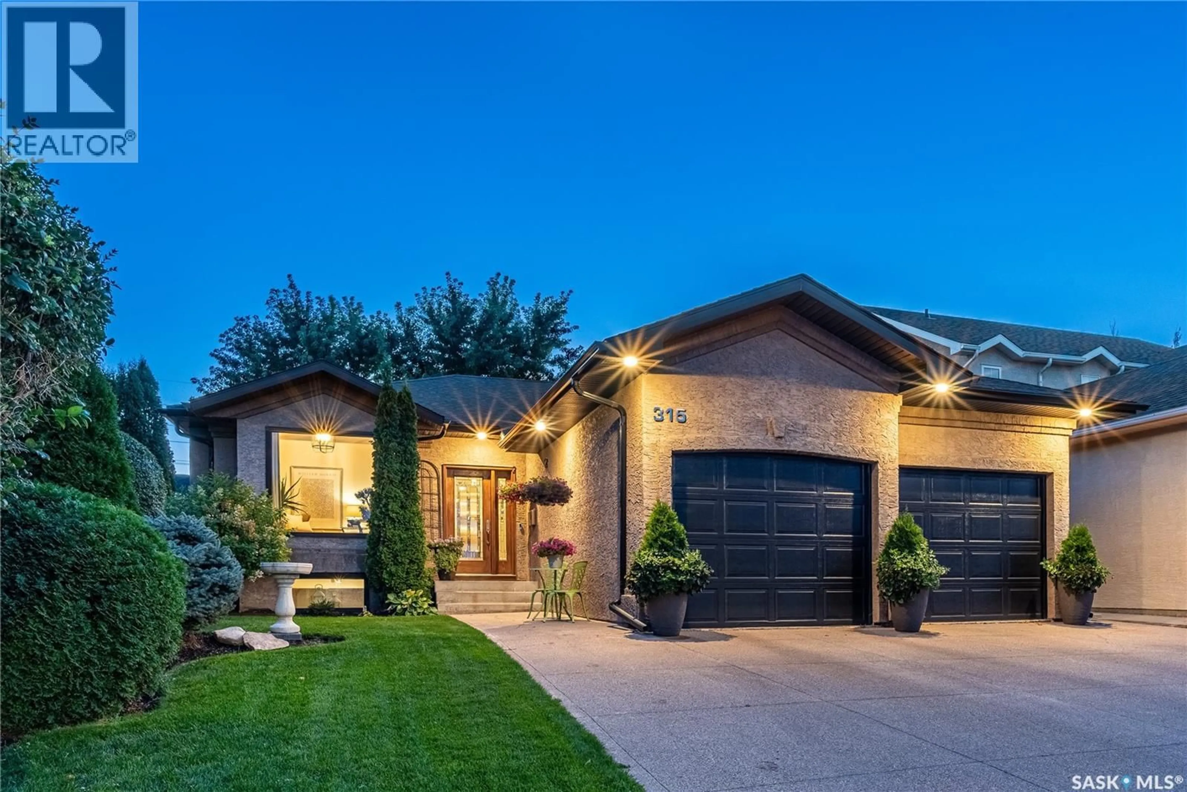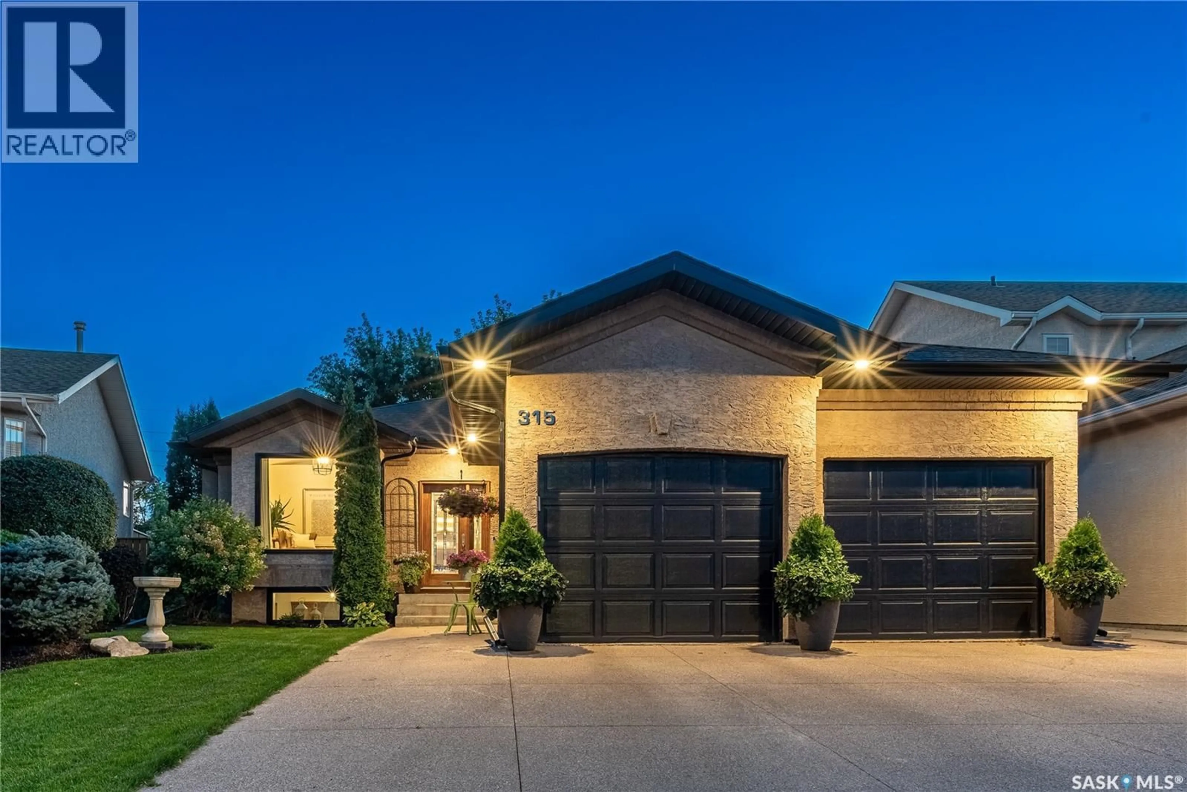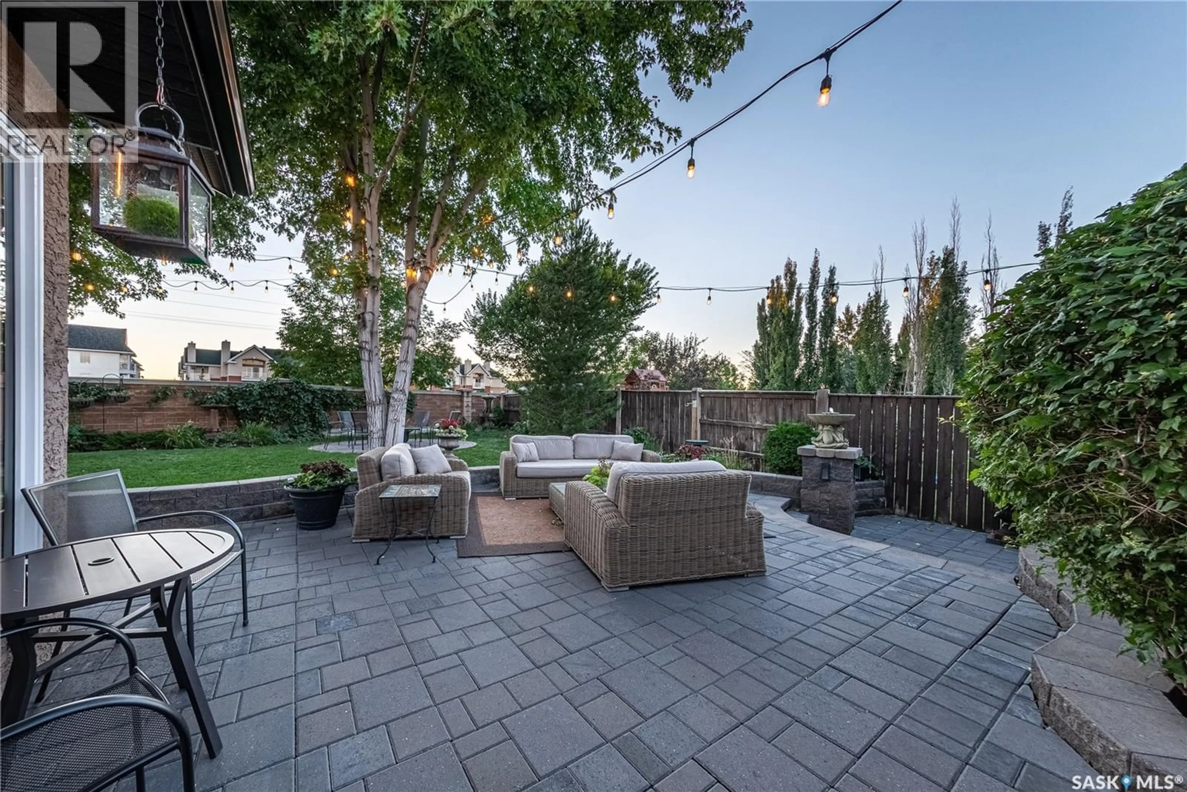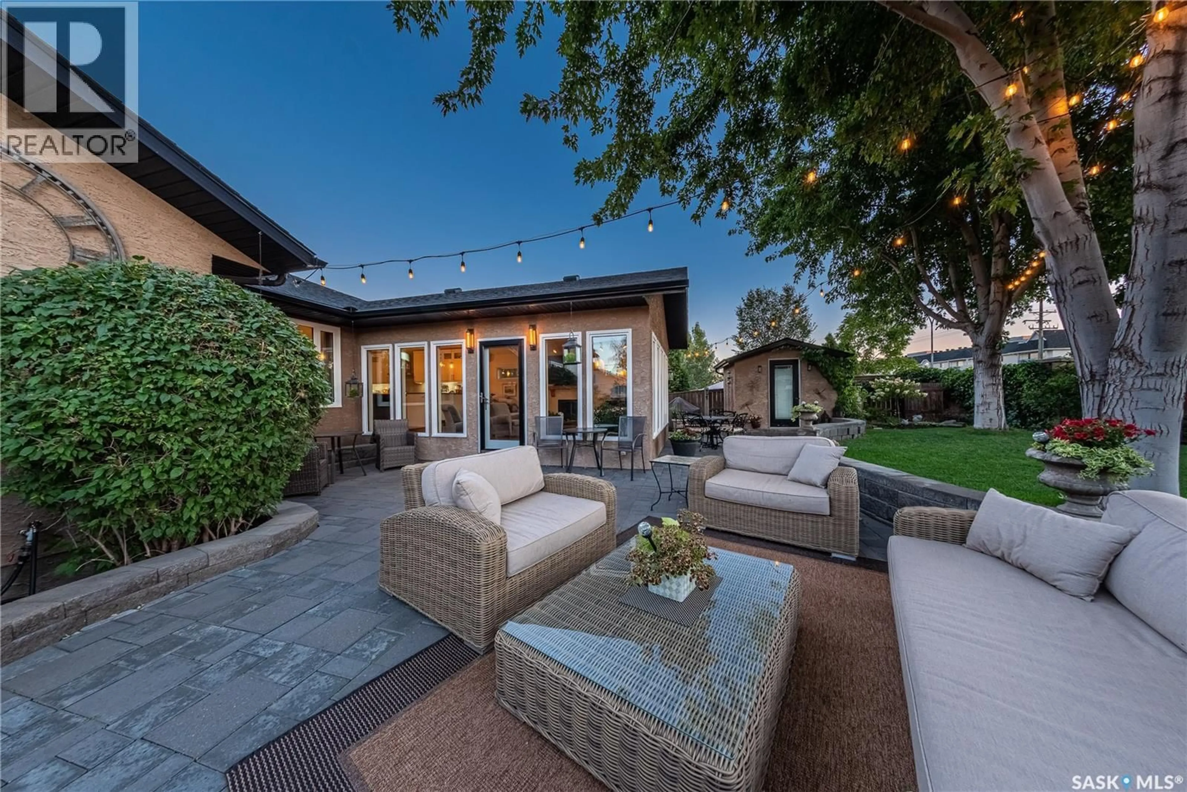315 BLACKBURN CRESCENT, Saskatoon, Saskatchewan S7V1E9
Contact us about this property
Highlights
Estimated valueThis is the price Wahi expects this property to sell for.
The calculation is powered by our Instant Home Value Estimate, which uses current market and property price trends to estimate your home’s value with a 90% accuracy rate.Not available
Price/Sqft$490/sqft
Monthly cost
Open Calculator
Description
Step into serenity at this meticulously renovated executive bungalow, where nearly $300,000 in recent upgrades have transformed the home into a true sanctuary. From the moment you arrive, the curb appeal is undeniable-an exposed aggregate driveway, sleek black garage doors, and lush professional landscaping set the tone for what lies inside. The main floor exudes calm and sophistication with solid walnut hardwood floors, natural light pouring through 10 new triple-pane windows, and an effortless floor plan that flows into a spectacular 350 sq. ft. great room overlooking the private, landscaped yard. The chef’s kitchen is a work of art, featuring custom cabinetry, Cambria quartz countertops, and a full Miele appliance package including gas range and dual wall ovens-perfect for both entertaining and everyday indulgence. The primary suite is a true spa retreat, where a Redl floating vanity with Caesarstone countertops, walk-in shower, and tranquil finishes create a restorative experience morning or night. Even the main bath continues the spa-inspired design, making every space feel like a place to rejuvenate. Two high-end Valor gas fireplaces, extensive paving stone patios (approx. 1,300 sq. ft.), and towering maple trees further elevate the indoor-outdoor lifestyle. With new shingles, eaves, and fascia, plus carefully curated details throughout, this home balances modern luxury with timeless comfort. Whether hosting gatherings in the airy great room or unwinding in your own private retreat, 315 Blackburn Crescent is more than a home-it’s a lifestyle of wellness, relaxation, and understated elegance. (id:39198)
Property Details
Interior
Features
Main level Floor
Foyer
12'5 x 4'6Den
10' x 12'6Kitchen
14'5 x 20'3Living room
19' x 14'6Property History
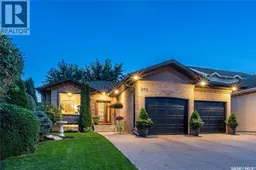 41
41
