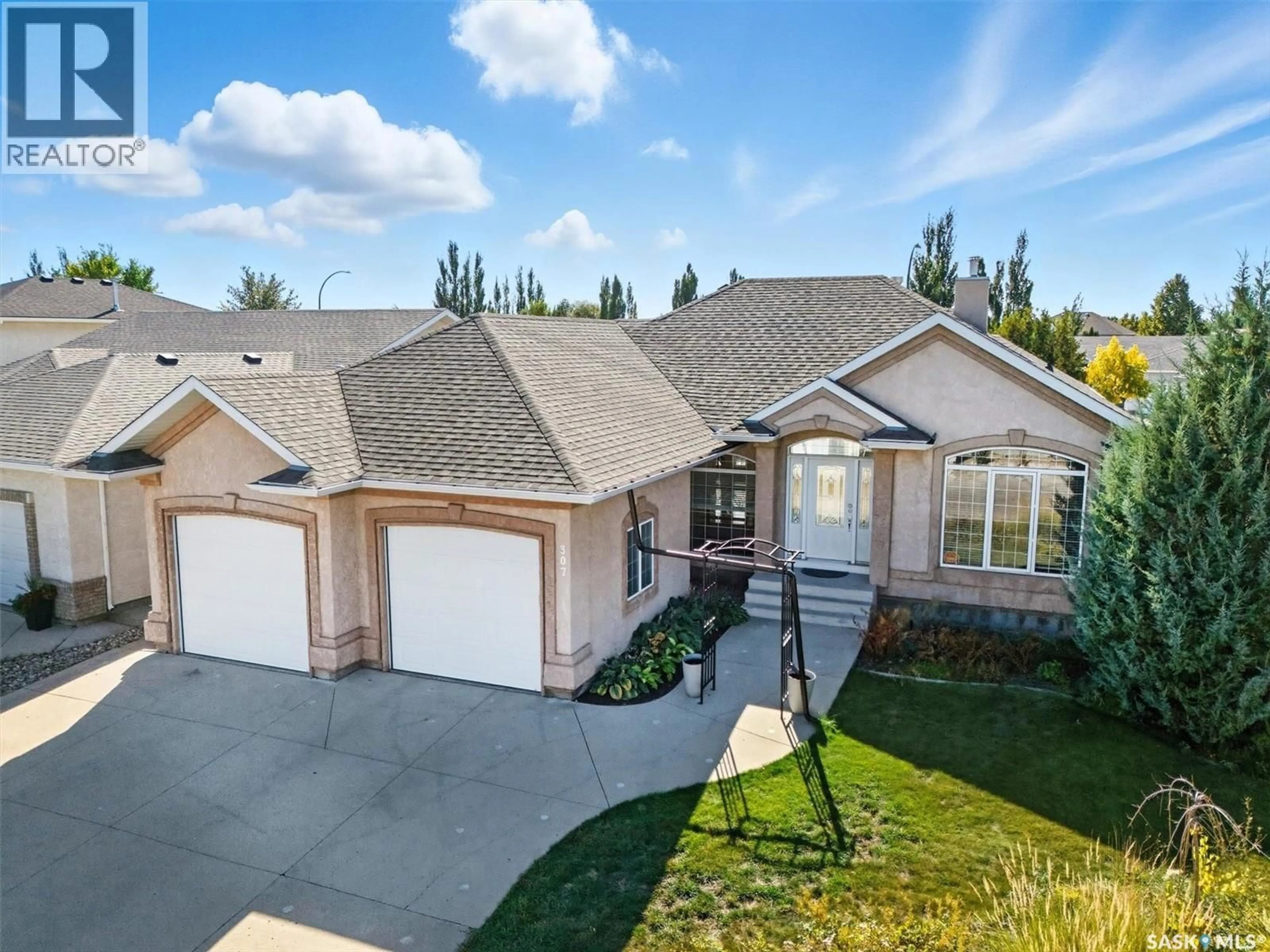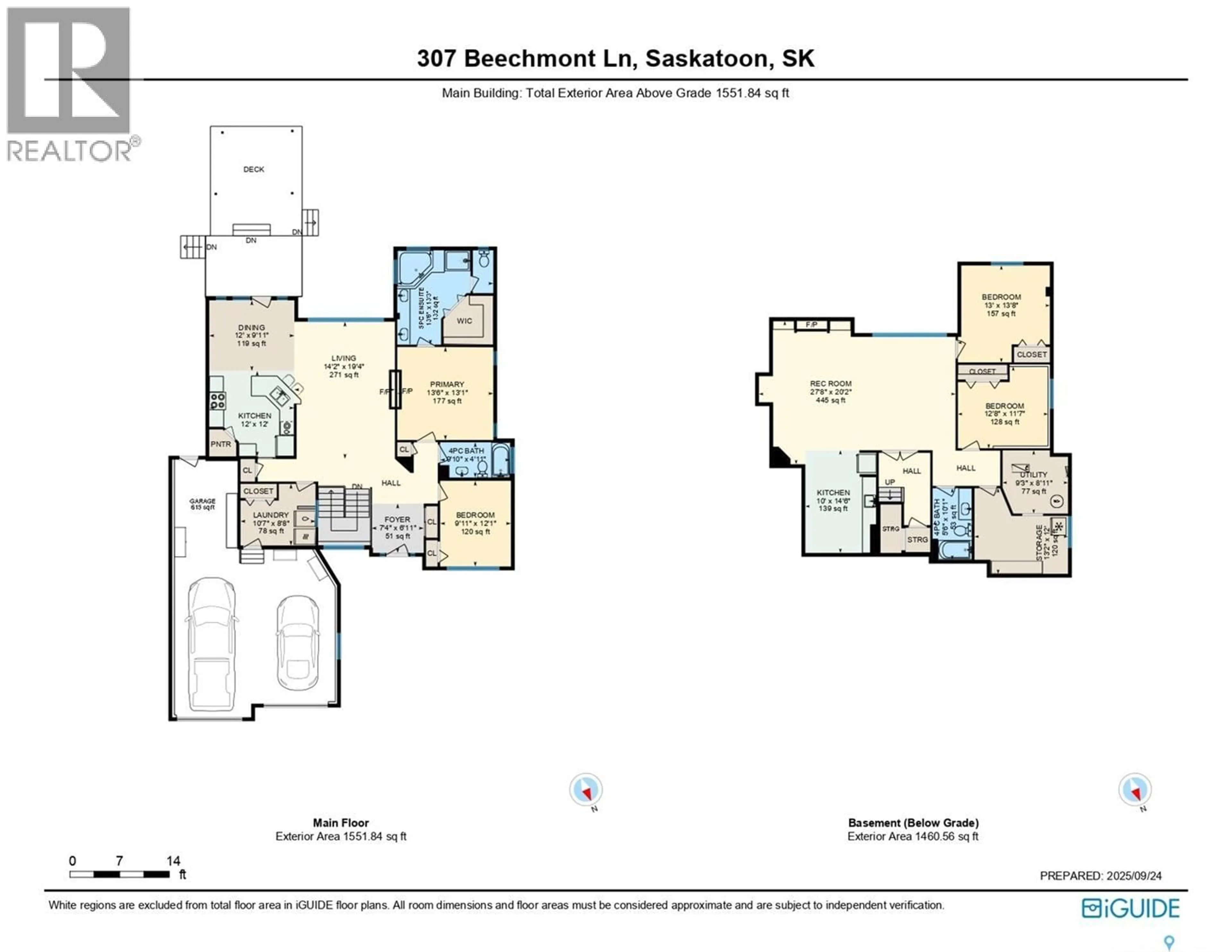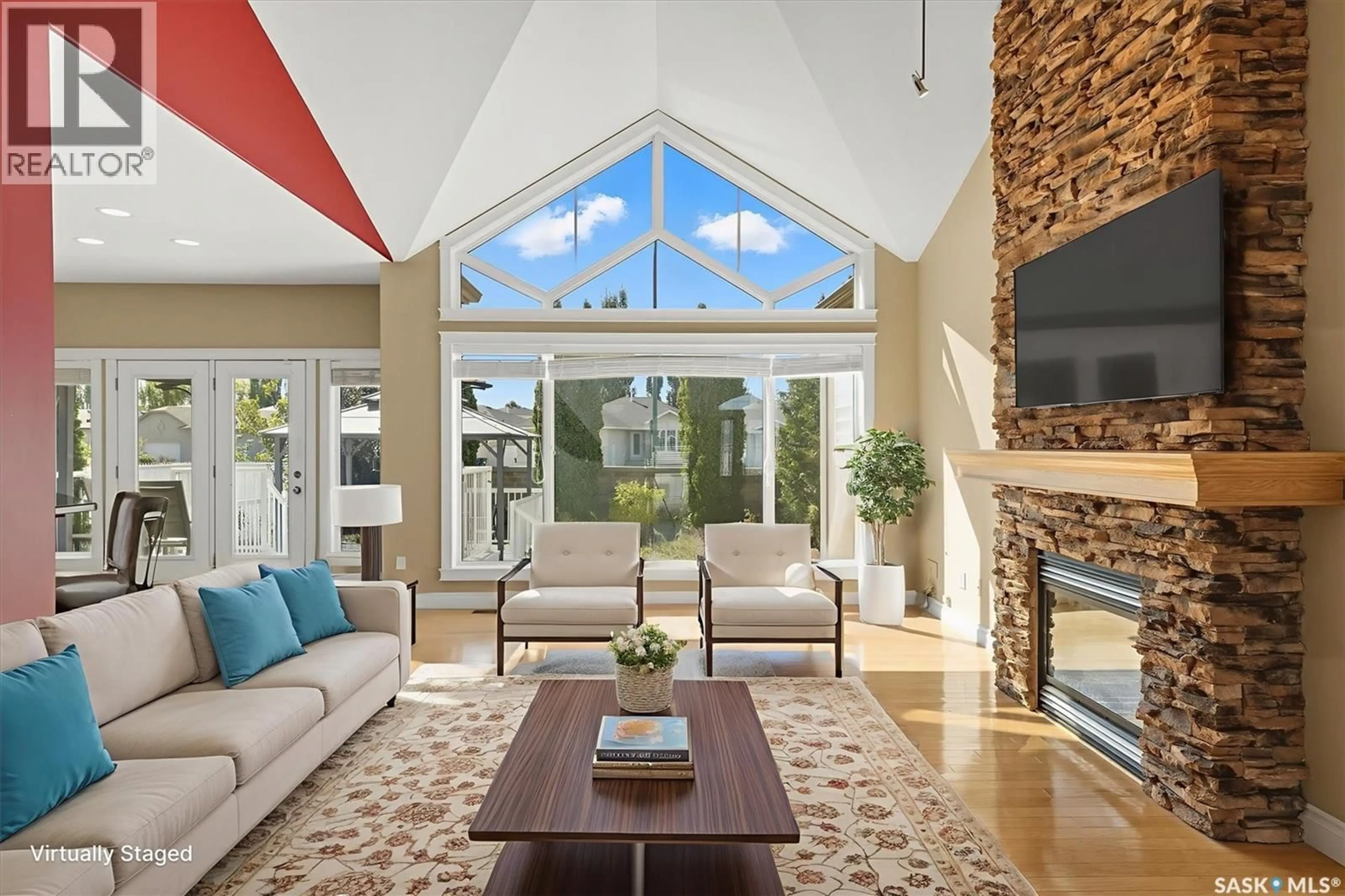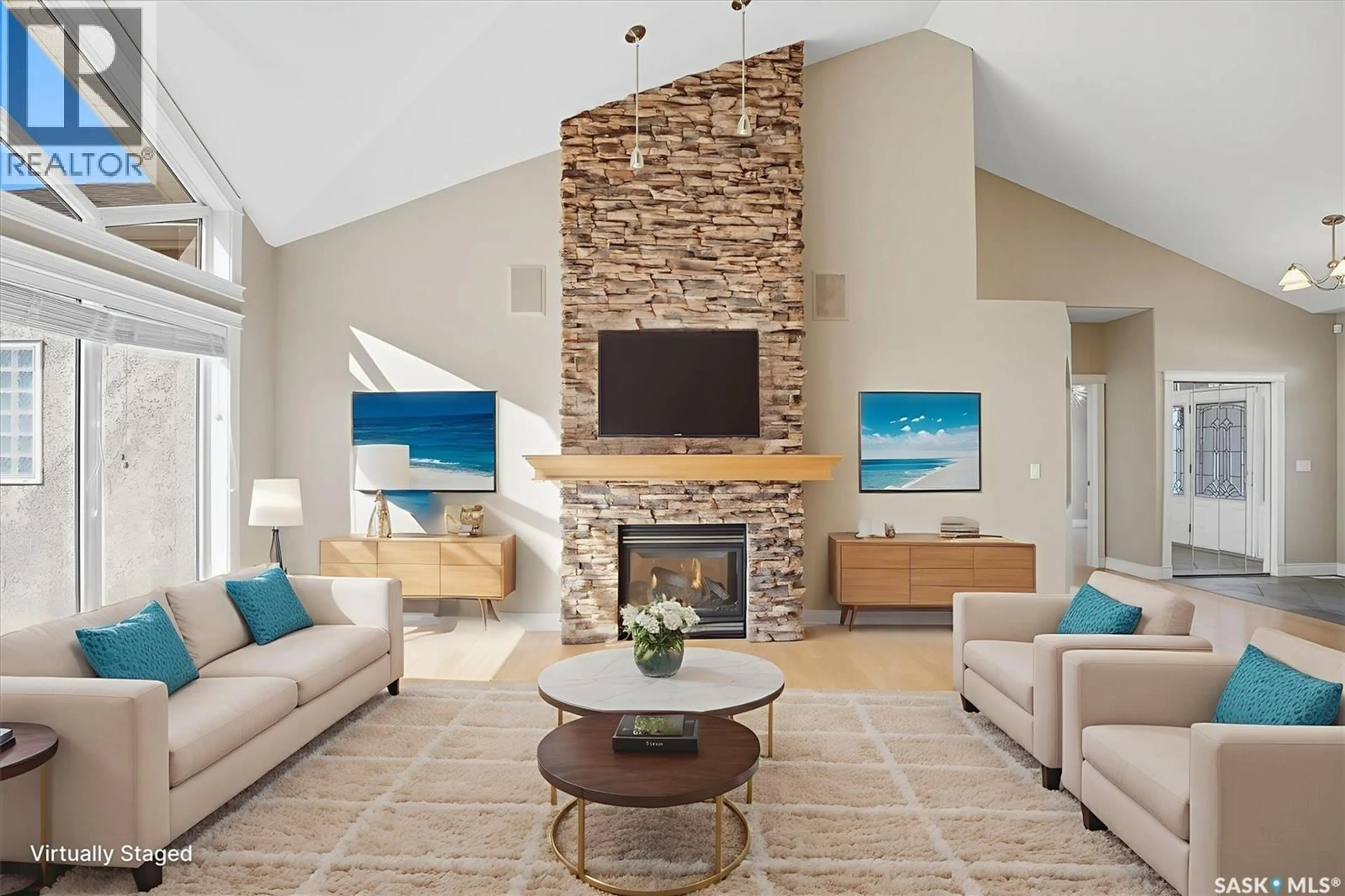307 BEECHMONT LANE, Saskatoon, Saskatchewan S7V1C6
Contact us about this property
Highlights
Estimated valueThis is the price Wahi expects this property to sell for.
The calculation is powered by our Instant Home Value Estimate, which uses current market and property price trends to estimate your home’s value with a 90% accuracy rate.Not available
Price/Sqft$414/sqft
Monthly cost
Open Calculator
Description
Welcome to 307 Beechmont Lane, a beautifully designed 1544 sqft Executive style bungalow in Briarwood, fully developed with quality features and thoughtful upgrades throughout. Step into a spacious front foyer that sets the tone for this impressive home, leading into an open main living area, highlighted by stunning vaulted ceilings. This 2+2 bedroom property showcases hardwood and porcelain tile flooring, a gourmet kitchen with granite countertops, updated appliances, a pantry, and abundant cabinetry, a full main bath, second bedroom, plus a bright living/great room with a two-sided fireplace shared with the primary suite. The primary suite offers a luxurious five-piece ensuite with heated flooring, granite counters, a corner tub, a private walk-in closet, and a large walk-in closet. A generous laundry/mudroom completes the main floor. Downstairs, you’ll find large windows, two additional bedrooms, a four-piece bath, a wet bar, and a cozy family room with a fireplace, built-in bookshelves, and speakers for a home theatre system. Comfort is top of mind with a dedicated boiler for in-floor heating in the basement and garage, along with a new furnace, central air conditioner, extra garage heater, water softener, and reverse osmosis system, all replaced in 2023. Shingles were updated in 2022, giving peace of mind for years to come. Outdoors, enjoy a private fenced yard with patio, upper and lower decks, gazebo, lower patio, sprinkler system, and plenty of green space with custom landscaping. The triple garage offers parking for two vehicles with an additional 9'x13' storage area perfect for a motorcycle, boat, or extra gear. Immaculately maintained and custom-designed, this home blends comfort, elegance, and functionality—ready for its next owner to enjoy. (id:39198)
Property Details
Interior
Features
Main level Floor
Foyer
7.5 x 8Living room
13.8 x 23Dining room
10.6 x 11.9Kitchen
11.6 x 12.1Property History
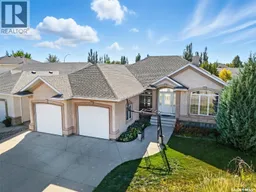 50
50
