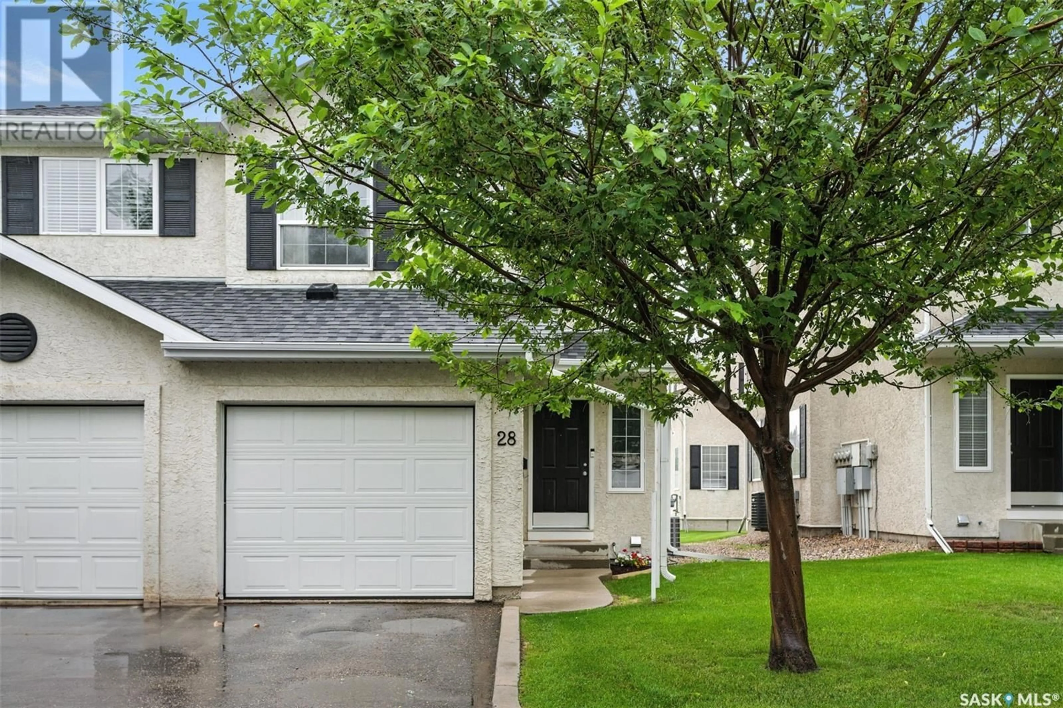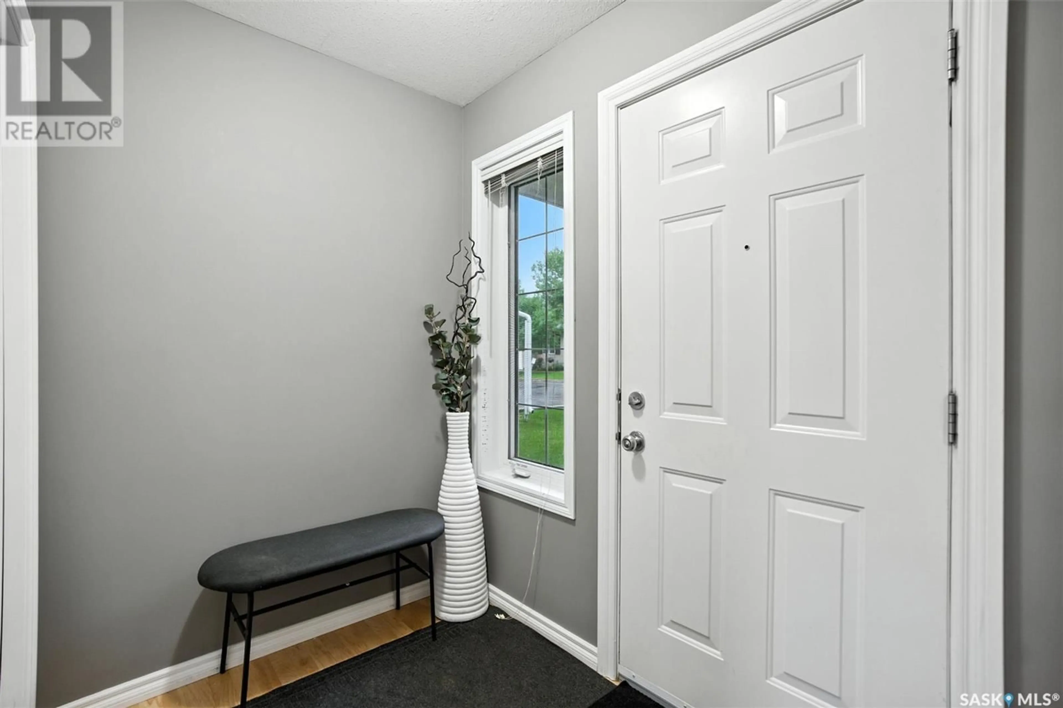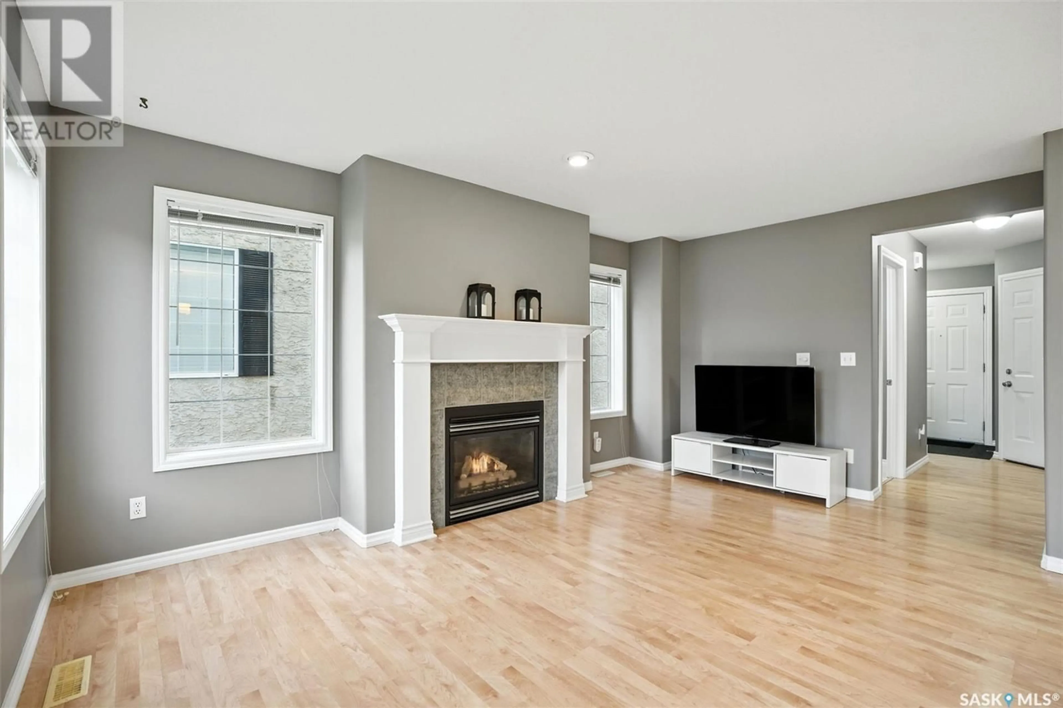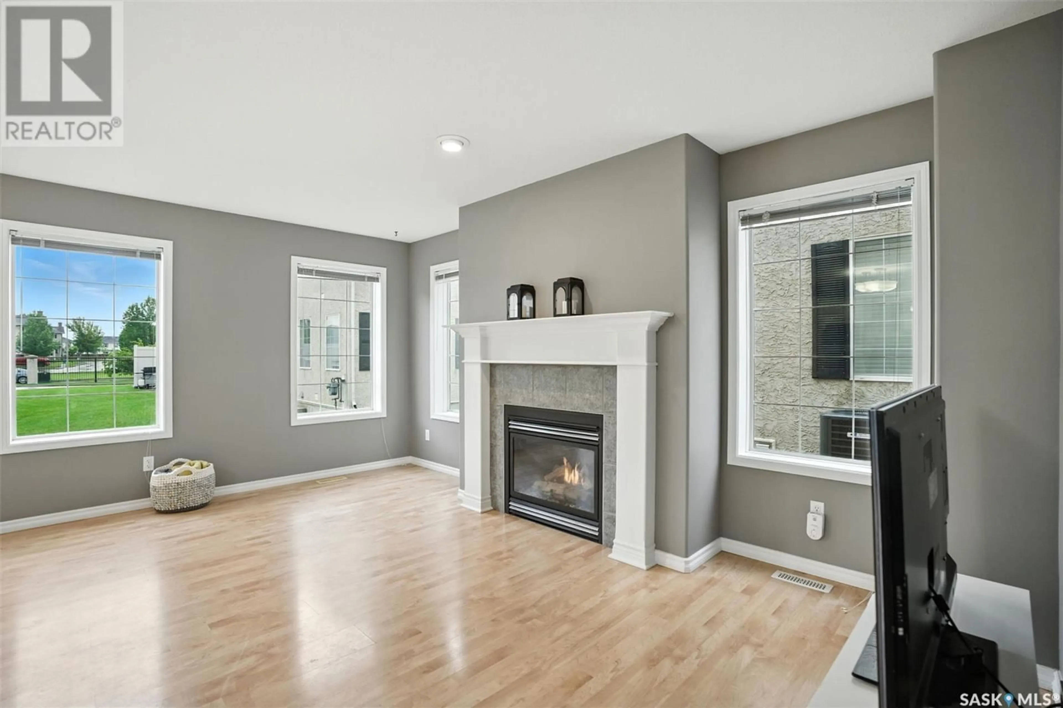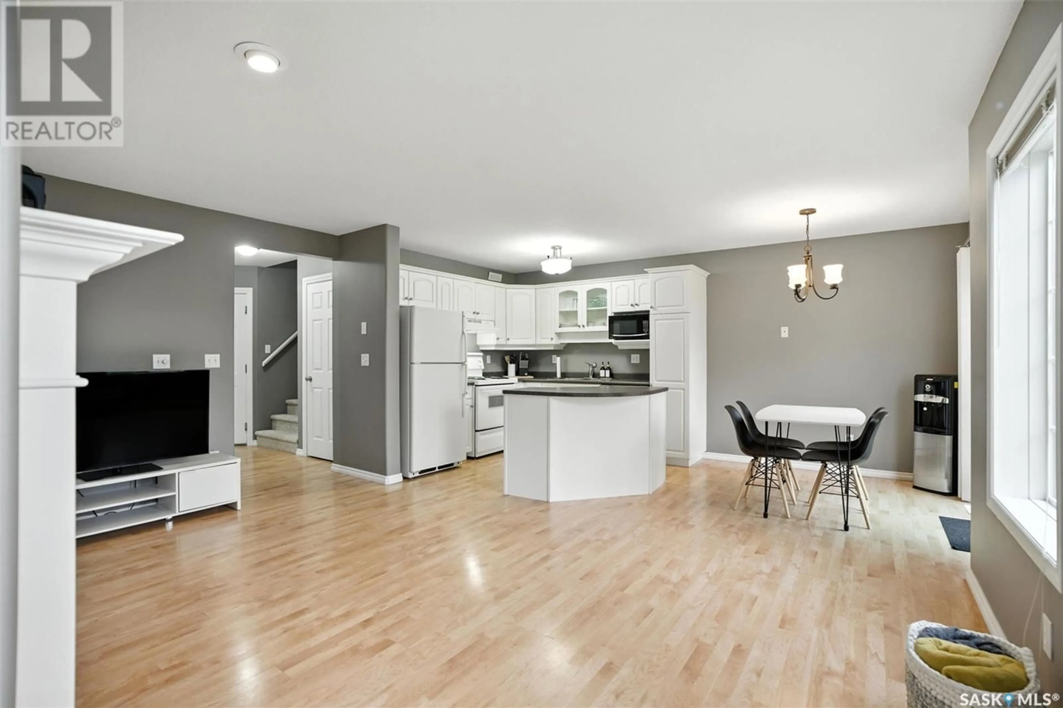28 110 BANYAN CRESCENT, Saskatoon, Saskatchewan S7V1G7
Contact us about this property
Highlights
Estimated valueThis is the price Wahi expects this property to sell for.
The calculation is powered by our Instant Home Value Estimate, which uses current market and property price trends to estimate your home’s value with a 90% accuracy rate.Not available
Price/Sqft$273/sqft
Monthly cost
Open Calculator
Description
Welcome to this exceptional end-unit townhouse located in the gated community of Briarwood. Boasting the largest footprint in the complex, this 3-bedroom, 3-bathroom home is filled with natural light thanks to extra windows exclusive to its end-unit location and a south-facing dining room that captures sunshine throughout the day. Step inside to a freshly painted interior featuring a bright, open-concept living and dining area anchored by a cozy natural gas fireplace. The kitchen is ideal for both everyday living and entertaining, with seamless flow throughout the main floor. Upstairs, you’ll find three spacious bedrooms, including a primary bedroom with a generous walk-in closet. A full bathroom on this level features a skylight, adding warmth and brightness to your morning routine. The fully developed basement offers additional living space and includes a third full bathroom—perfect for a media room, gym or home office. Additional highlights include: Central air conditioning Attached garage and private patio HOA coverage for lawn care, snow removal, insurance, water, and garbage This home combines comfort, convenience, and community in one of the most desirable neighborhoods—just a short walk from parks, shops, restaurants, and other everyday amenities. (id:39198)
Property Details
Interior
Features
Main level Floor
Foyer
7 x 5.1Living room
16.2 x 12.3Dining room
7.9 x 7.8Kitchen
9.4 x 8.1Condo Details
Inclusions
Property History
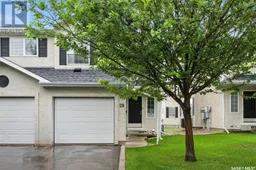 28
28
