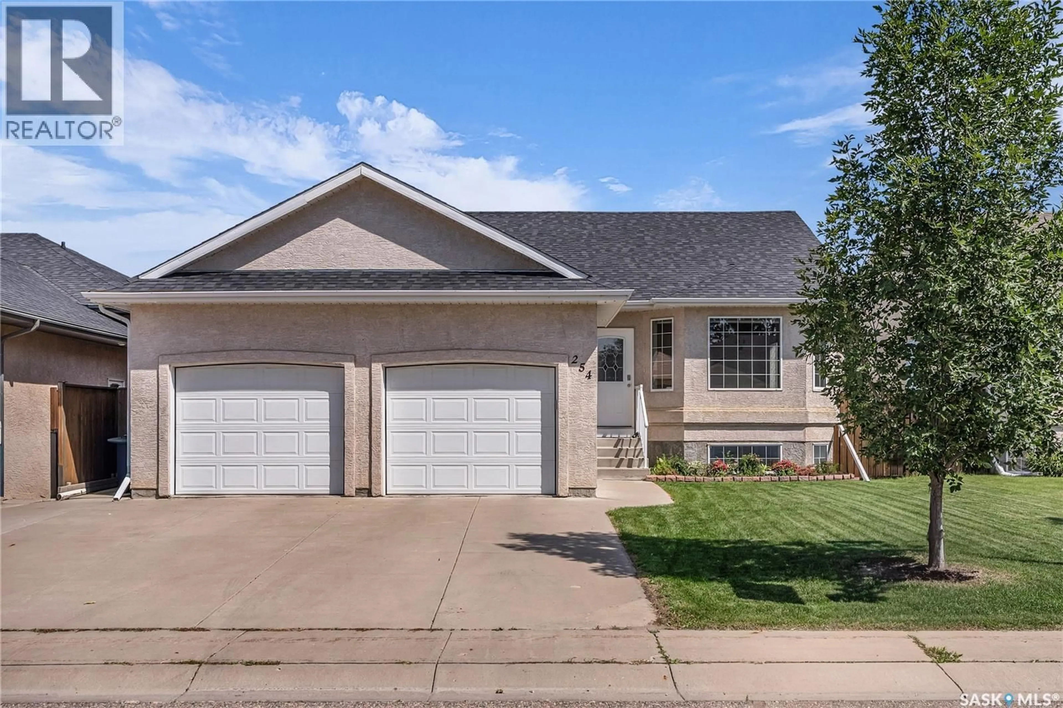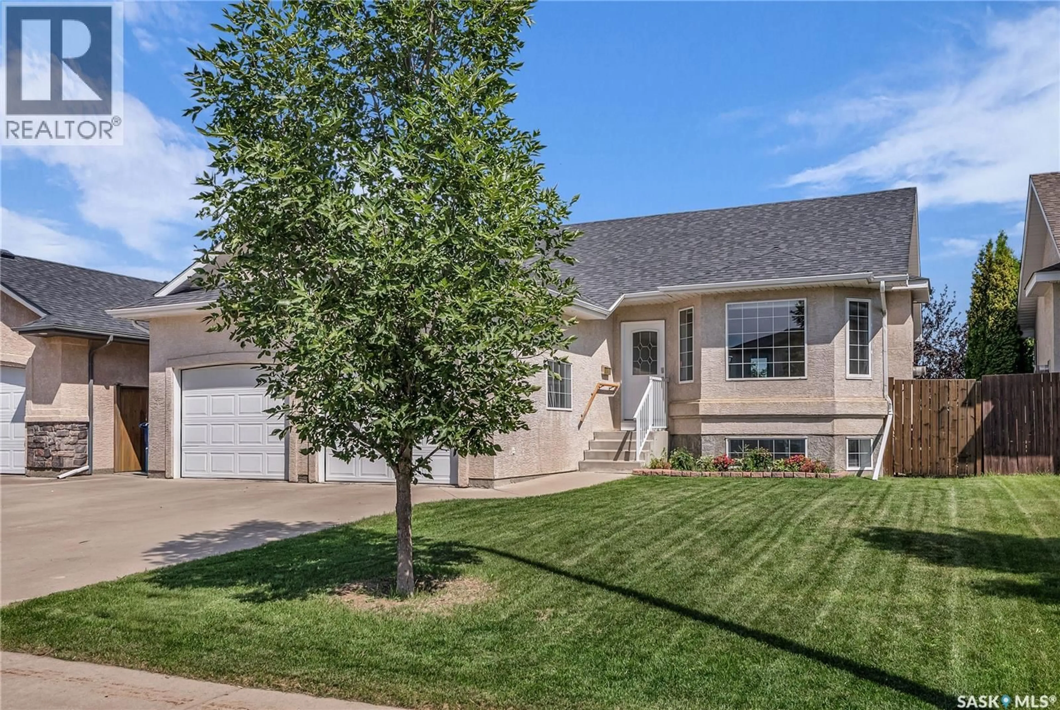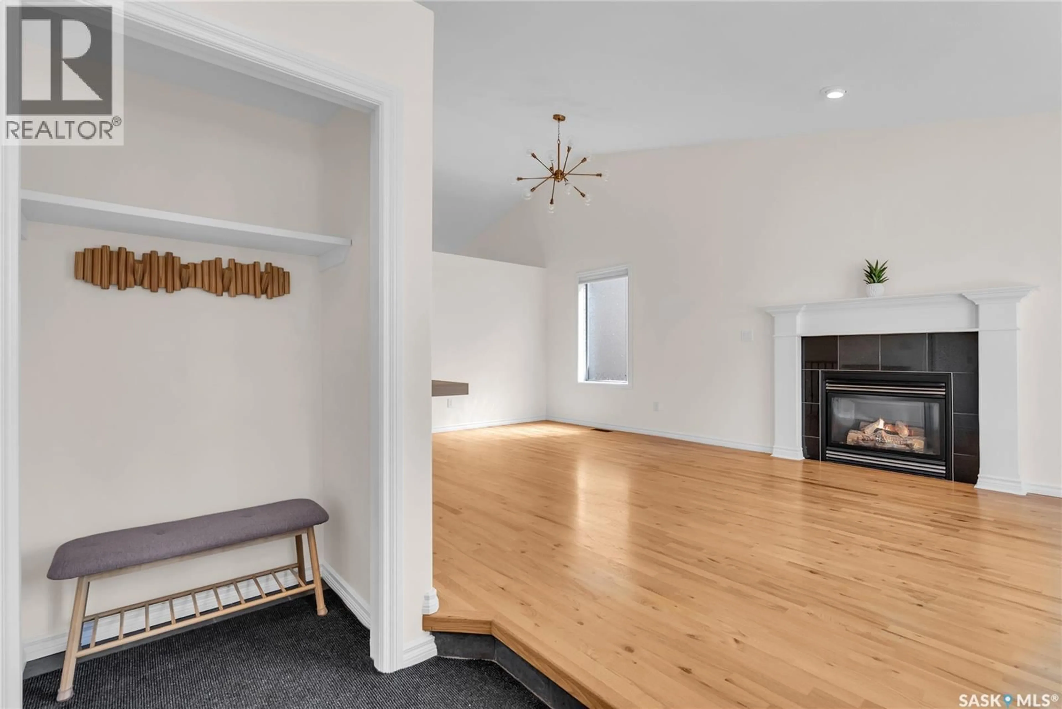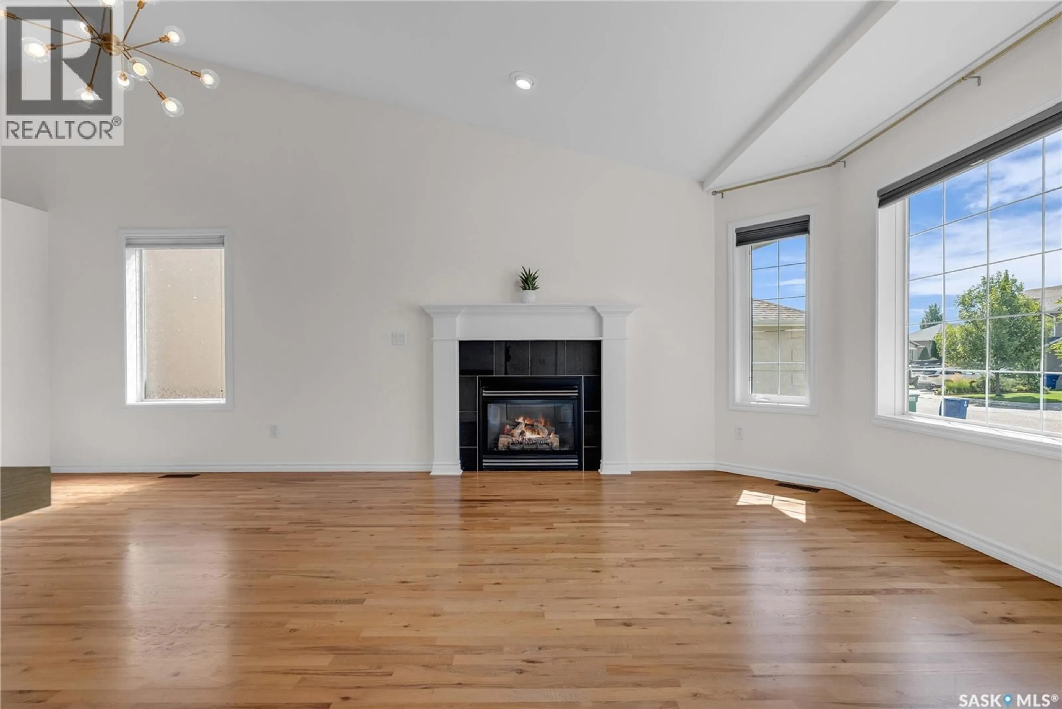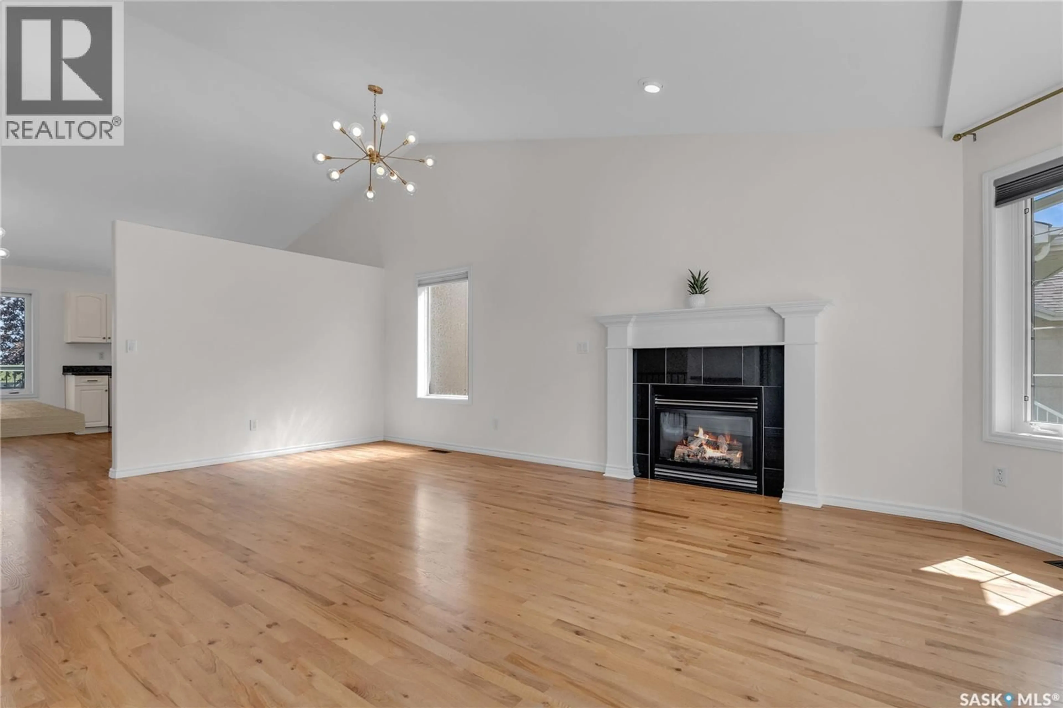254 BEECHMONT CRESCENT, Saskatoon, Saskatchewan S7V1C8
Contact us about this property
Highlights
Estimated valueThis is the price Wahi expects this property to sell for.
The calculation is powered by our Instant Home Value Estimate, which uses current market and property price trends to estimate your home’s value with a 90% accuracy rate.Not available
Price/Sqft$459/sqft
Monthly cost
Open Calculator
Description
Welcome to 254 Beechmont Crescent – a 1,262 sq ft Bungalow located in Briarwood! Stepping into your bright and open main floor living space, with vaulted ceilings, large front facing bay window, recessed lighting, gas fireplace and warm hardwood floors that lead into your kitchen. Kitchen containing an abundance of clean white cabinets, appliances including fridge, dishwasher, stove and microwave hood fan, a corner pantry and garden door access to your back deck. Your main floor primary bedroom features laminate flooring, and a 3-pc ensuite with glass sliding door shower. Two additional good-sized bedrooms plus a modern 4-pc bath with gold hardware complete your main floor. Coming to the basement, you are met with a spacious family room with carpet flooring, two bedrooms, a 4-pc bath and laundry with plenty of storage space. Your backyard offers a large deck, beautiful built-in stone firepit area, interlocking brick patio and green space making this the perfect yard for entertaining! Additional features include double attached garage, new interior paint, newer A/C (2022), newer hot water (2022) and is located conveniently close to parks, schools, and all amenities in Briarwood!... As per the Seller’s direction, all offers will be presented on 2025-08-23 at 12:00 PM (id:39198)
Property Details
Interior
Features
Main level Floor
Living room
12.8 x 13.2Dining room
10 x 13.2Dining nook
14 x 8Kitchen
14 x 8Property History
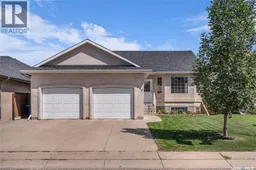 50
50
