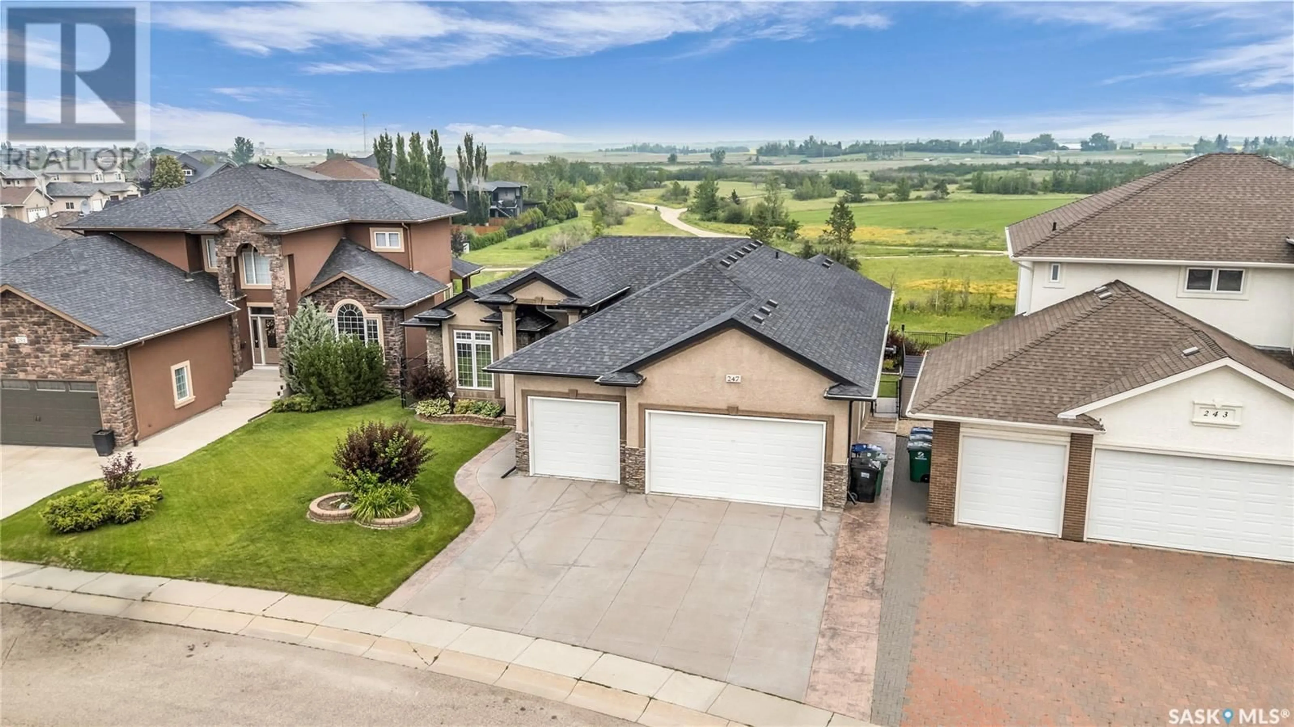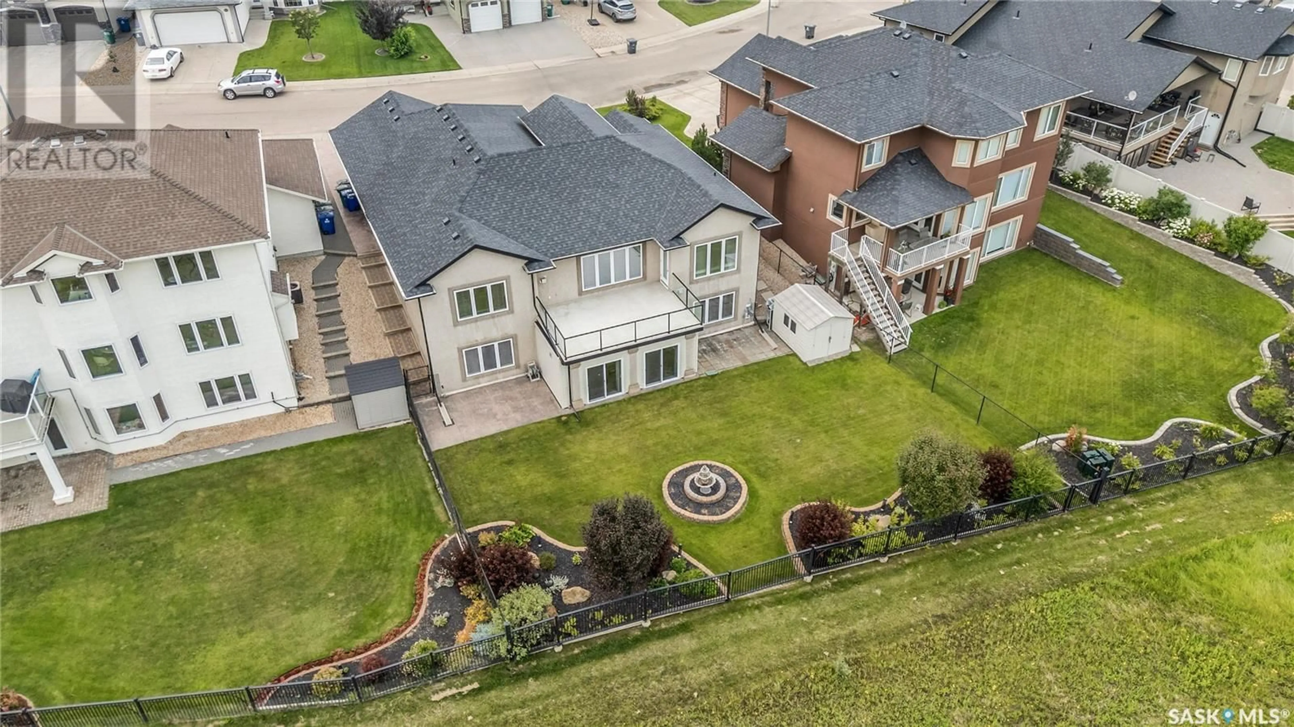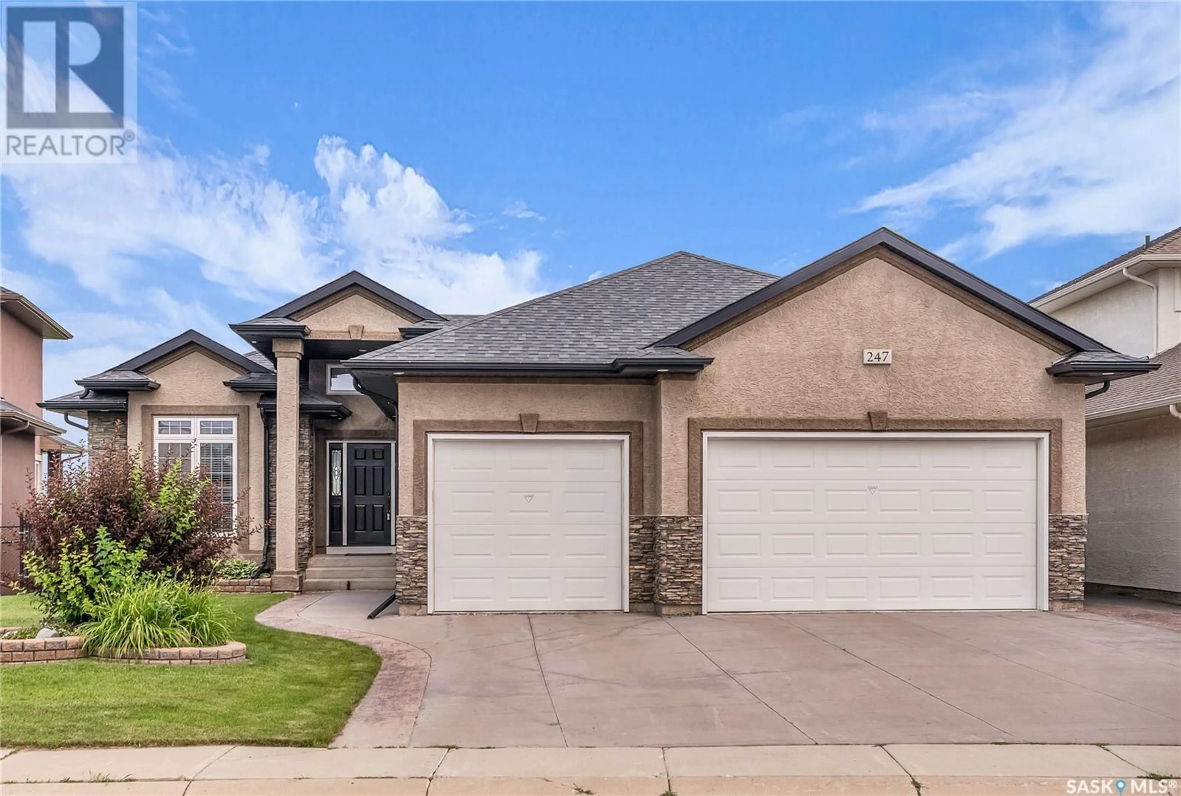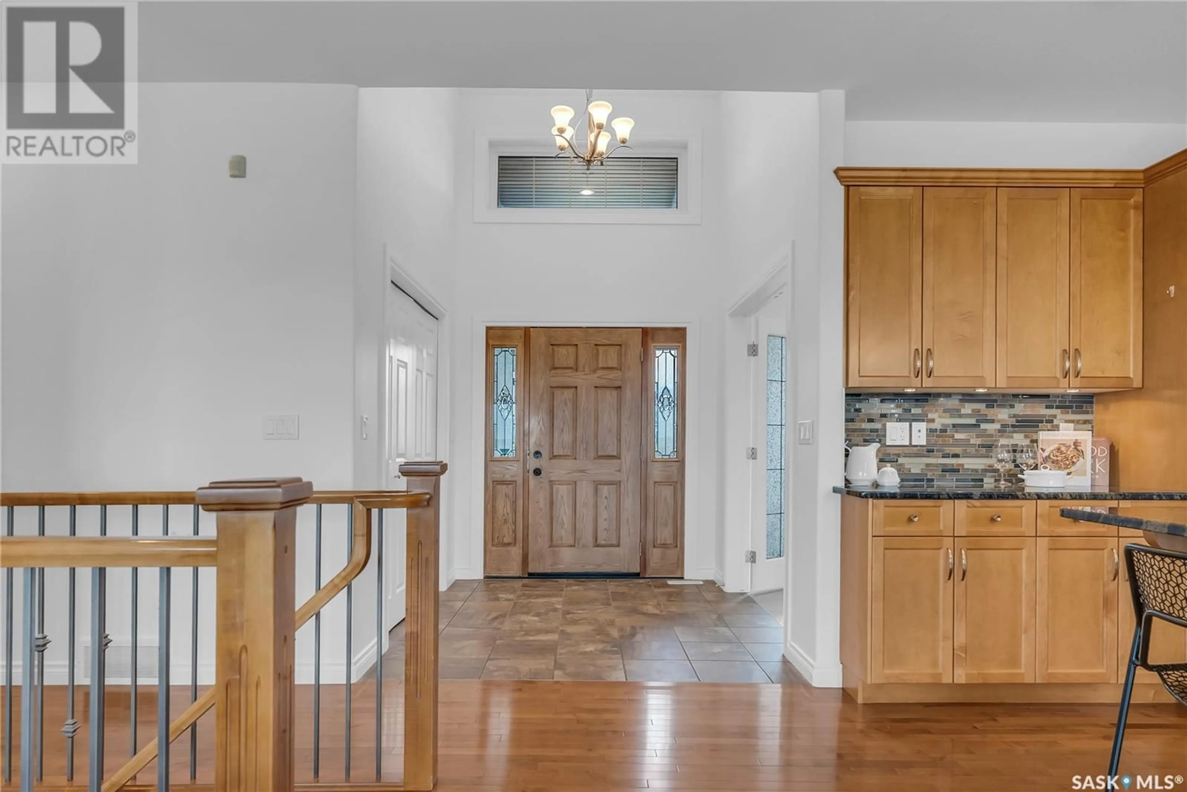247 BEECHDALE COURT, Saskatoon, Saskatchewan S7V0A4
Contact us about this property
Highlights
Estimated valueThis is the price Wahi expects this property to sell for.
The calculation is powered by our Instant Home Value Estimate, which uses current market and property price trends to estimate your home’s value with a 90% accuracy rate.Not available
Price/Sqft$533/sqft
Monthly cost
Open Calculator
Description
Welcome to this stunning walk-out bungalow perfectly positioned on a quiet cul-de-sac in the highly sought-after Briarwood neighborhood. Overlooking Donna Birkmaier Park and scenic walking paths, this meticulously maintained home offers over 3,600 sq. ft. of luxurious living space across two levels. The main floor features a bright, open-concept layout with a spacious kitchen, dining area, and living room centered around a cozy gas fireplace—all enjoying spectacular prairie views. With 3 generous bedrooms, plus a main floor den and a lower-level gym (which could easily be converted into a 4th bedroom), there’s space for families of all sizes. Step outside to your own private retreat, featuring a hot tub in a fully enclosed patio and beautifully designed, low-maintenance landscaping. The triple attached heated garage provides ample room for vehicles and storage. The basement is plumbed for in-floor heat, offering future comfort and value. Located just minutes from South Costco, parks, and all major amenities, this home combines serene natural surroundings with unbeatable convenience. This is a rare opportunity to own a walk-out bungalow in one of Saskatoon’s premier neighborhoods.... As per the Seller’s direction, all offers will be presented on 2025-07-21 at 5:00 PM (id:39198)
Property Details
Interior
Features
Main level Floor
4pc Ensuite bath
11'6 x 7'8Laundry room
7'4 x 8'2Office
12'3 x 11'10Kitchen
14'1 x 16'2Property History
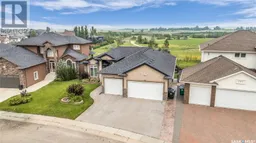 50
50
