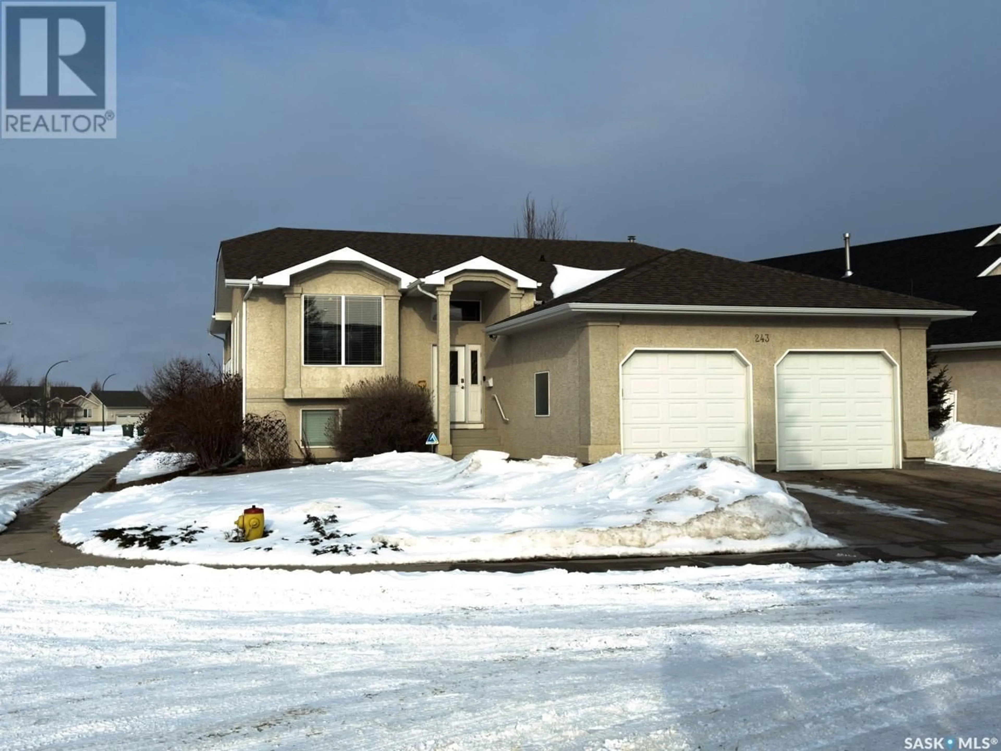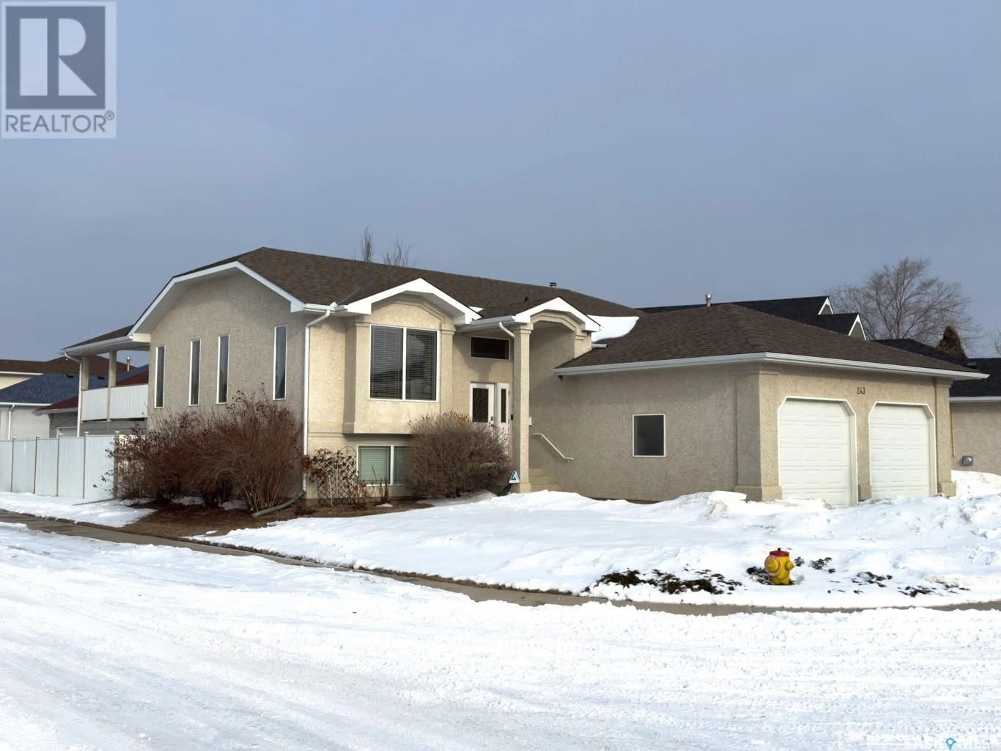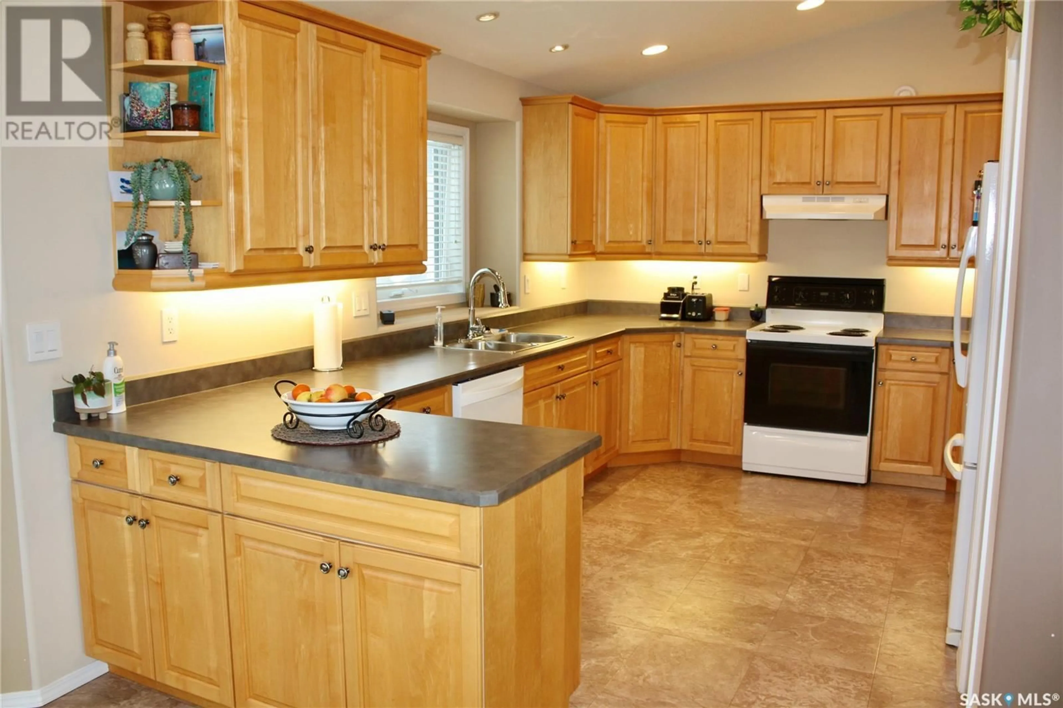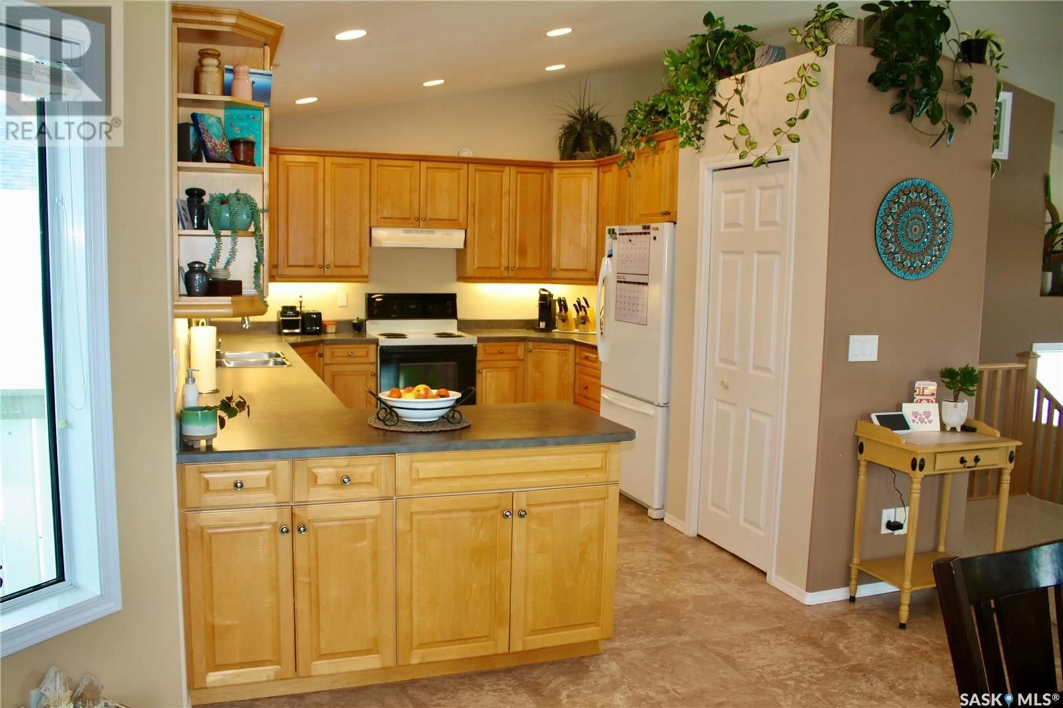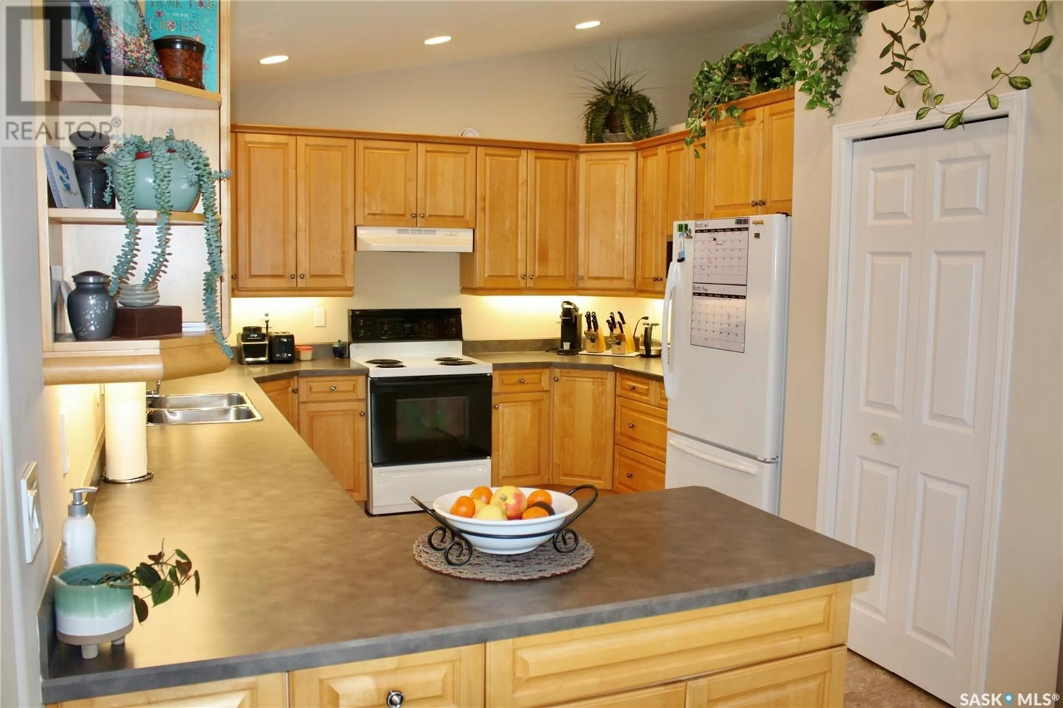243 Brookmore LANE, Saskatoon, Saskatchewan S7V1C2
Contact us about this property
Highlights
Estimated ValueThis is the price Wahi expects this property to sell for.
The calculation is powered by our Instant Home Value Estimate, which uses current market and property price trends to estimate your home’s value with a 90% accuracy rate.Not available
Price/Sqft$423/sqft
Est. Mortgage$2,424/mo
Tax Amount ()-
Days On Market2 days
Description
Beautiful Briarwood home designed with big living spaces, lots of light and many comfortable extras. Let's start in the big kitchen with a multitude of cabinets and drawers, endless counter space, large pantry, under cabinet lights, garburator and recessed window for extra light. The dining room has many windows and has direct access to the massive 16'x17' covered deck. The living room is all open and the vaulted ceiling adds volumes to the space. The huge primary bedroom has a 3 piece ensuite and walk in closet. The spare bedroom is spacious as well. There are several storage closets throughout the house. The basement is partially finished with all the exterior walls insulated, drywalled and painted. As you will see the space lends itself to a multitude of uses, lots of extra storage and laundry area with wash sink and lots of hanging space. The 9' ceiling allows full workouts and the large windows don't make it feel like a basement. The attached garage has a radiant heater, work bench, slat wall storage, and a welding plug. Extra long driveway and an extra parking spot. The backyard has a 10'x30' garden along the back fence currently covered with cedar mulch. Lawn care by Weedman. There is also a concrete patio and huge under deck storage. There was a lot of thought put into this property and it has been well cared for. Call today to arrange a showing. Presentation of offers on Saturday April 5th, at 8 pm. (id:39198)
Upcoming Open House
Property Details
Interior
Features
Basement Floor
Other
30' x 17'Laundry room
19'3" x 15'Other
9' x 8'Other
22'10" x 13'Property History
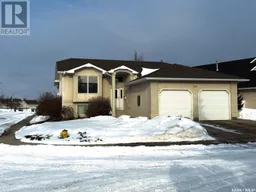 43
43
