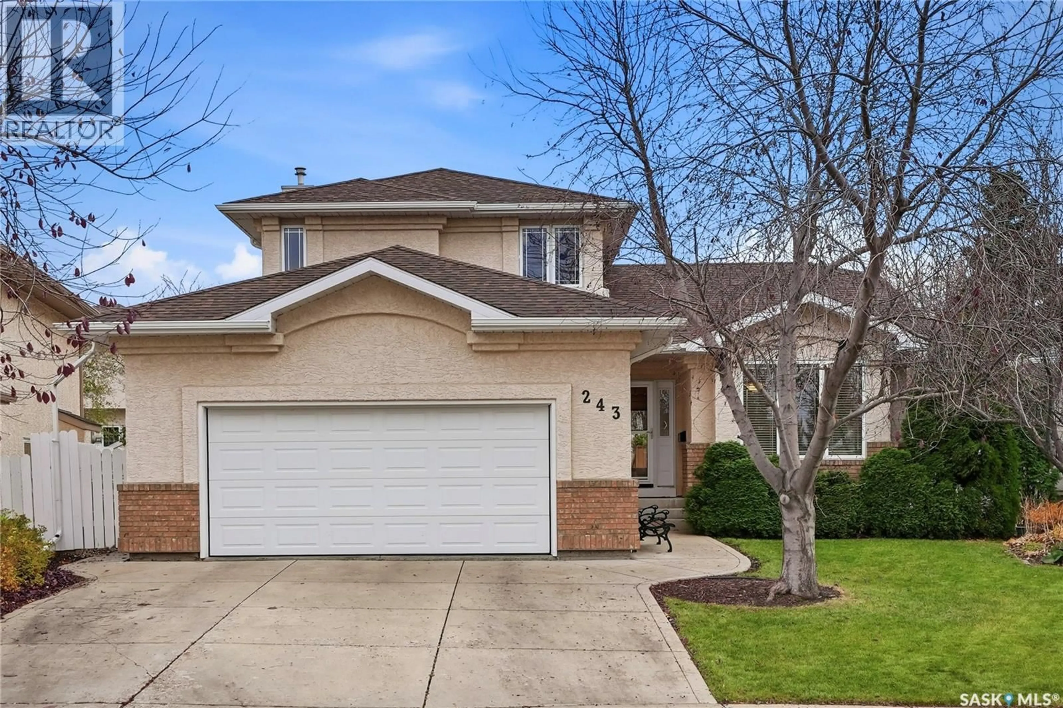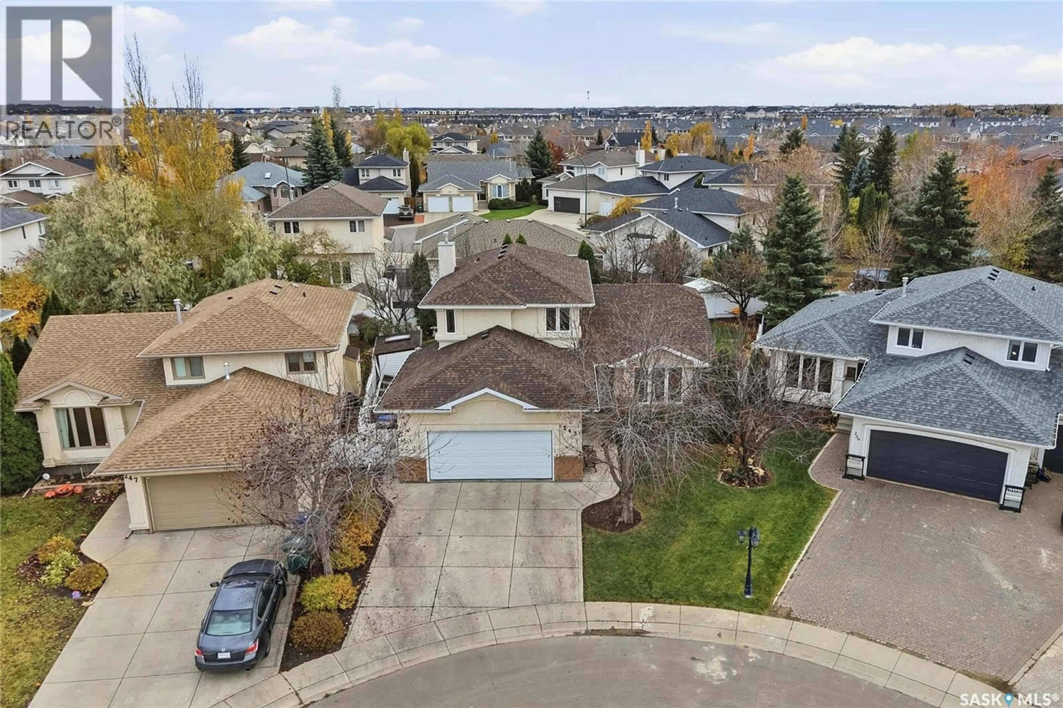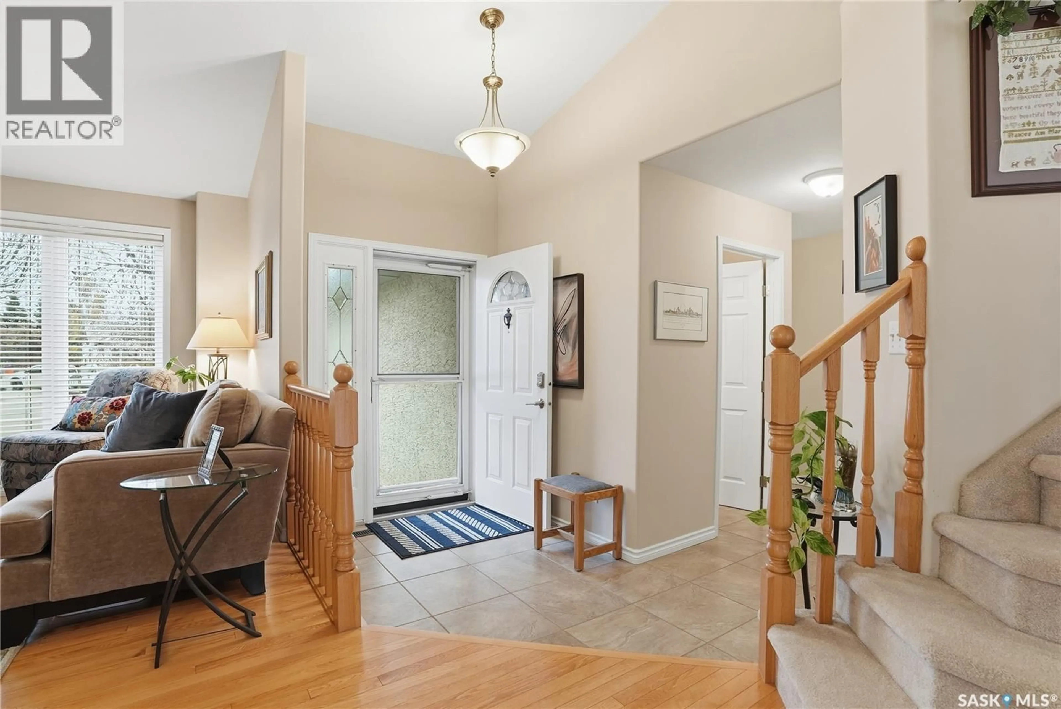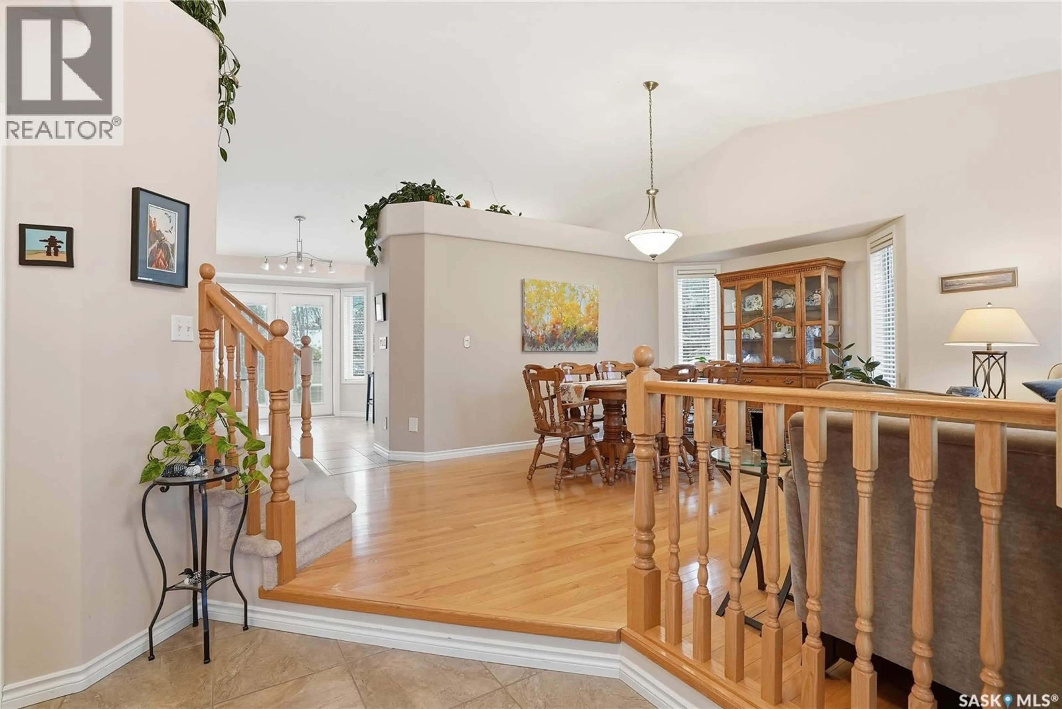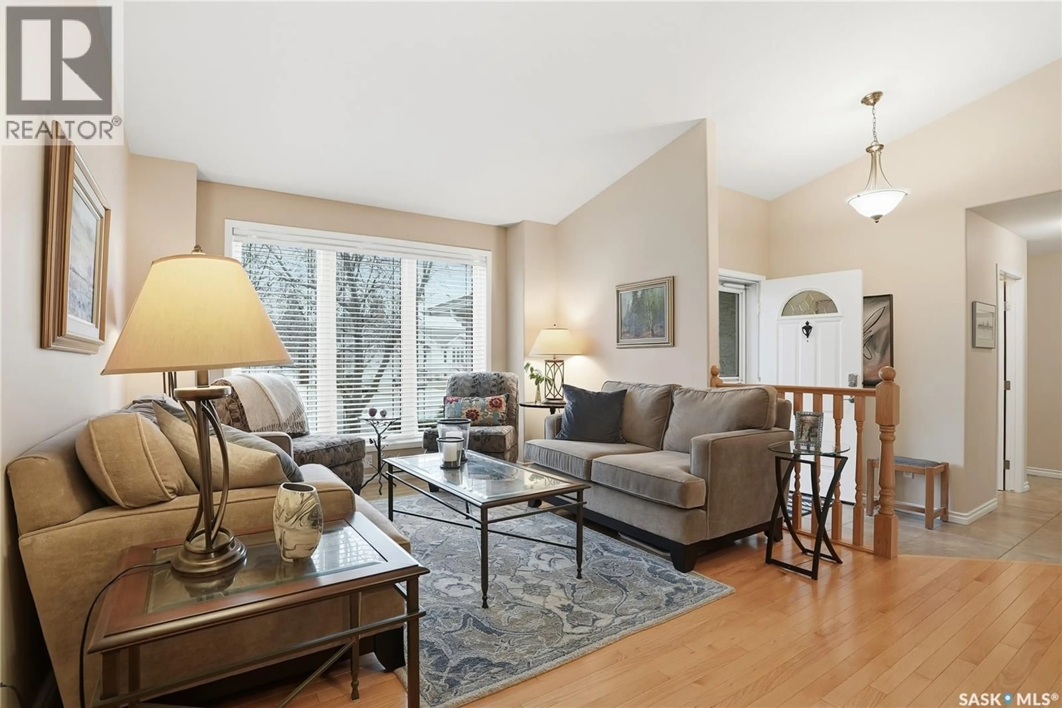243 BRIARVALE BAY, Saskatoon, Saskatchewan S7V1B8
Contact us about this property
Highlights
Estimated valueThis is the price Wahi expects this property to sell for.
The calculation is powered by our Instant Home Value Estimate, which uses current market and property price trends to estimate your home’s value with a 90% accuracy rate.Not available
Price/Sqft$362/sqft
Monthly cost
Open Calculator
Description
Welcome to 243 Briarvale Bay. This meticulously and lovingly maintained one-owner home is tucked away on a quiet cul-de-sac in the sought after and desirable Briarwood neighbourhood. This timeless custom built two-storey split showcases classic craftsmanship and sits on a beautifully landscaped and oversized wedge lot that offers both privacy and space for family living and entertaining. Inside, oak hardwood floors, vaulted ceilings, and a gas fireplace create a warm and inviting atmosphere; the well appointed kitchen features granite counters, stainless steel appliances, breakfast bar, wrap around pantry, and secondary dining space with garden doors to rear deck. The upstairs offers 3 nicely sized bedrooms and fully renovated bathrooms with gorgeous tile floors and surrounds including the primary bedroom with walk-in closet and remodelled ensuite bath with walk-in shower. Downstairs is spacious and bright with 9' ceilings and offers great space with a relaxing family room, flex space, a spacious 4th bedroom with walk-in closet, and another full 4-pc bathroom; plus a large storage room that could convert to a 5th bedroom by adding a window, offering exceptional versatility for a growing family. The 23x22 insulated and finished garage provides ample room for vehicles, storage, or hobby space. Additional highlights include updated high efficiency mechanical including furnace, central air conditioning, and hot water on demand system. Perfectly located near parks, walking paths, access to top rated schools, this home perfectly blends modern updates, tranquility, and convenience. Truly a rare find - thoughtfully designed, impeccably maintained, and ready to welcome it's next family - book your private showing today! (id:39198)
Property Details
Interior
Features
Main level Floor
Foyer
6' x 7'Living room
12' x 13'Dining room
9'3" x 13'Kitchen
11'3" x 11'3"Property History
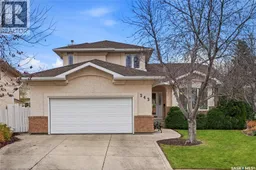 50
50
