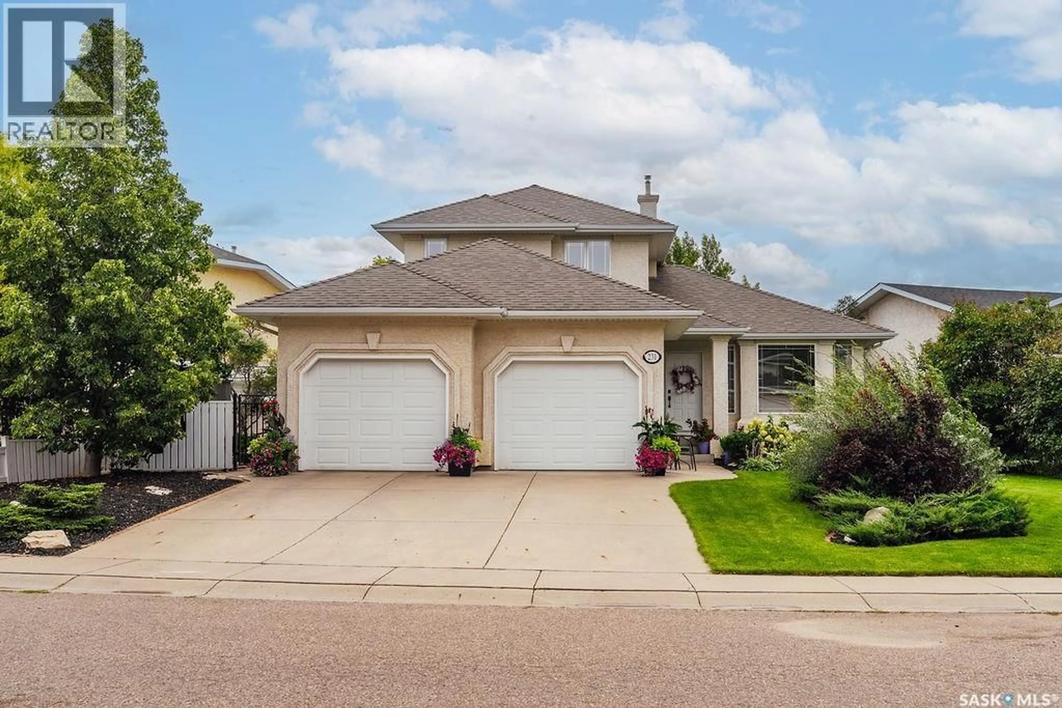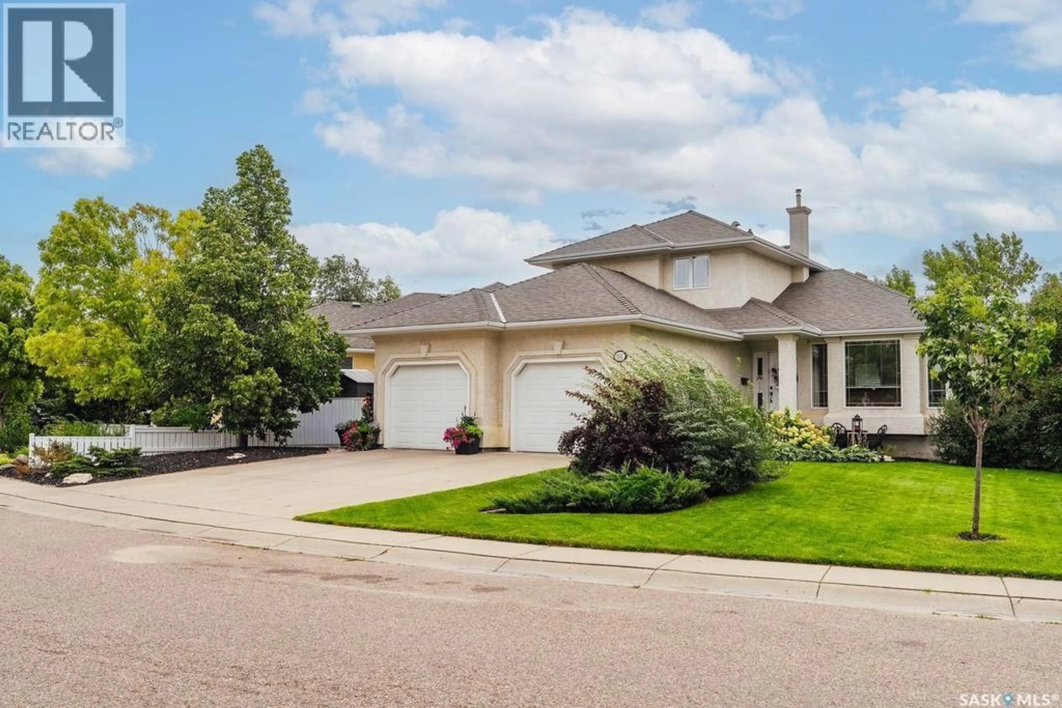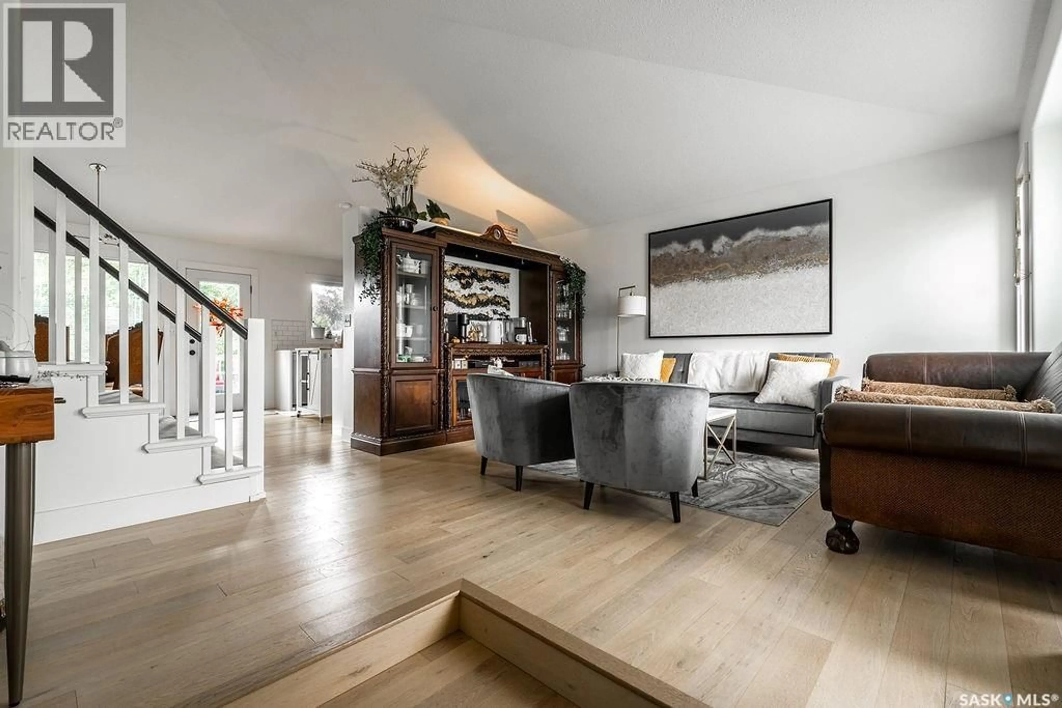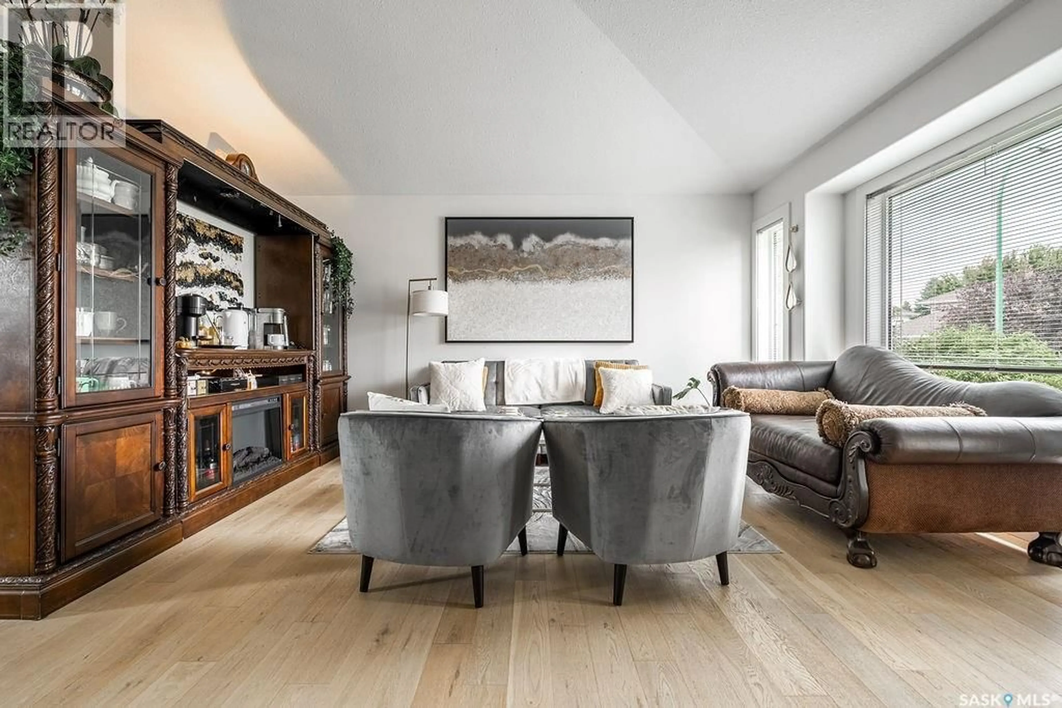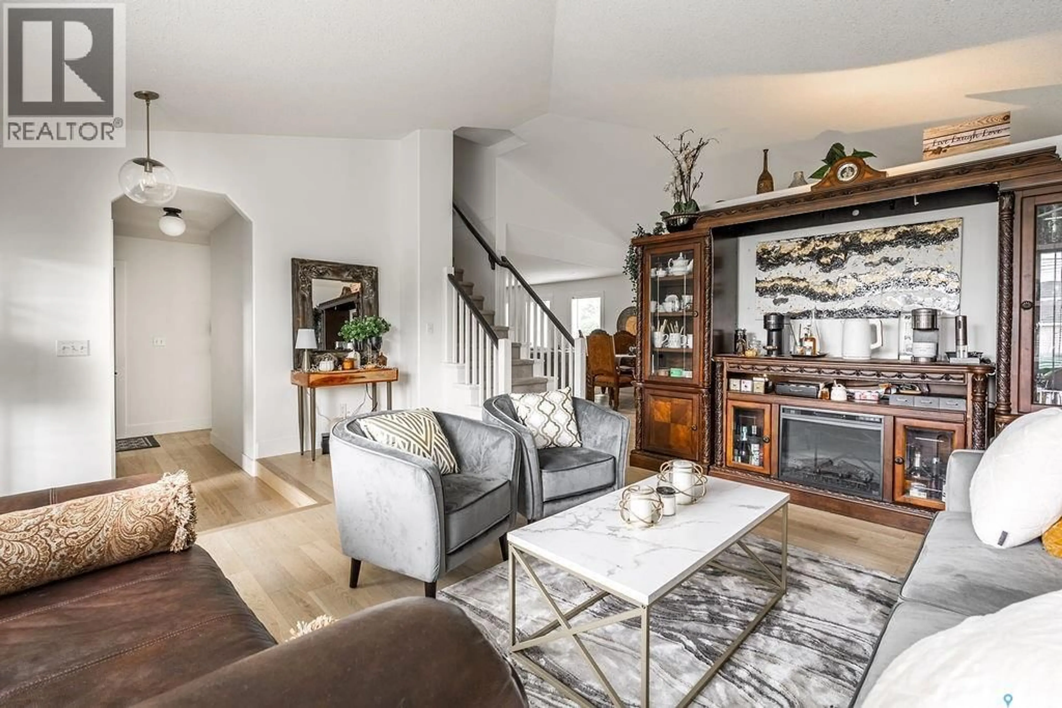231 BROOKMORE LANE, Saskatoon, Saskatchewan S7V1C2
Contact us about this property
Highlights
Estimated valueThis is the price Wahi expects this property to sell for.
The calculation is powered by our Instant Home Value Estimate, which uses current market and property price trends to estimate your home’s value with a 90% accuracy rate.Not available
Price/Sqft$415/sqft
Monthly cost
Open Calculator
Description
This beautifully renovated six-bedroom, fully finished two-story split offers an ideal blend of space, natural light, and location. The main floor welcomes you with a stunning front entry that opens into a living room with vaulted ceilings and expansive windows overlooking the landscaped front yard. Newer white oak hardwood flows throughout, leading to a spacious dining room with garden doors to the backyard. The kitchen is a showpiece, featuring carefully selected stainless steel appliances, waterfall quartz countertops, designer lighting, a corner pantry, and custom walnut open shelving. Just off the kitchen, the bright family room offers a cozy gas fireplace with a custom walnut mantle and shiplap hearth. A versatile main floor bedroom (perfect as a home office), a stylish three-piece bathroom, and a laundry room (currently used as storage) complete this level. Upstairs, you’ll find three generous bedrooms, including the primary suite with a dressing room and private sink, adjacent to a large four-piece bathroom. The newly finished basement adds even more living space with two additional bedrooms, a charming reading nook, a spacious family room, and a three-piece bathroom. A large laundry/storage room is also found here. Additional highlights include an attached insulated and heated double garage, underground sprinklers, air conditioning, spray-foam insulated basement, and a new 50-year Malarkey roof with premium upgrades. The backyard is a private retreat, beautifully landscaped with mature trees, gardens, and a lovely deck. Close to all amenities, this home is a must-see. Call today to book your private showing! (id:39198)
Property Details
Interior
Features
Main level Floor
Living room
13'11 x 16'Dining room
10'4 x 12'Kitchen
9'3 x 11'3Family room
11'7 x 16'5Property History
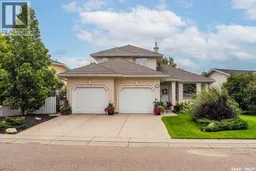 50
50
