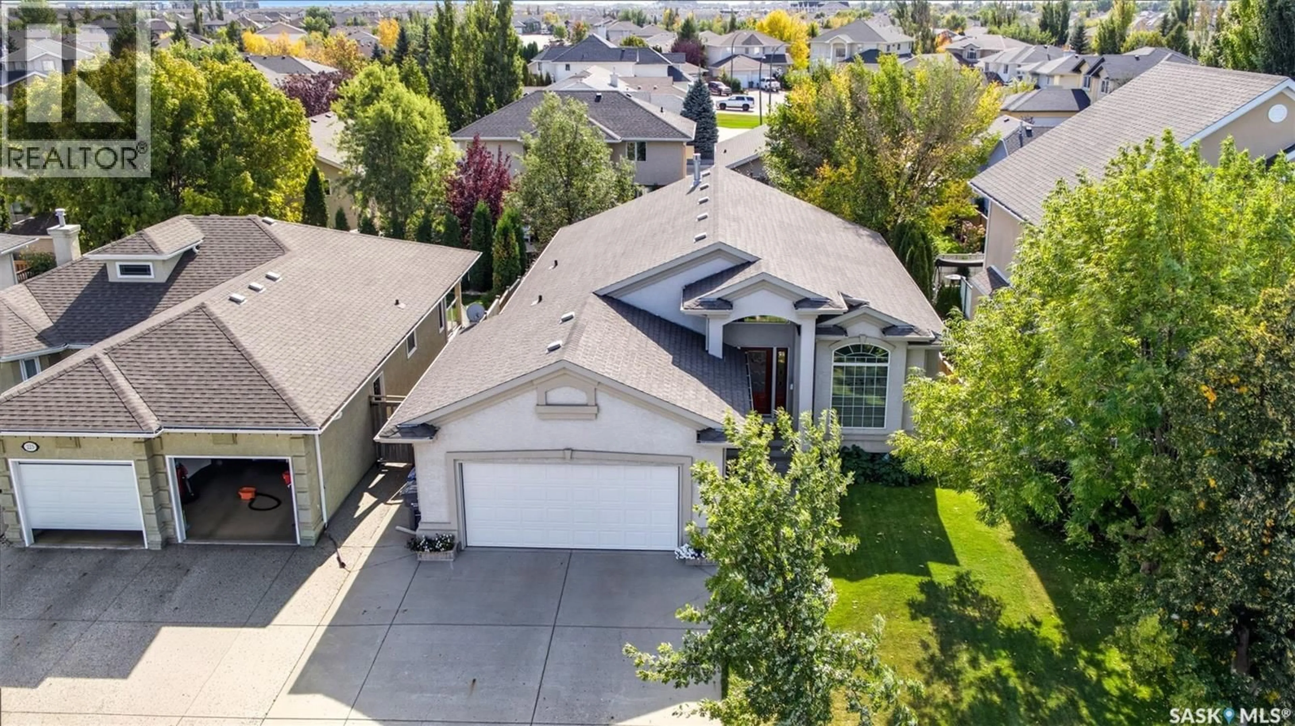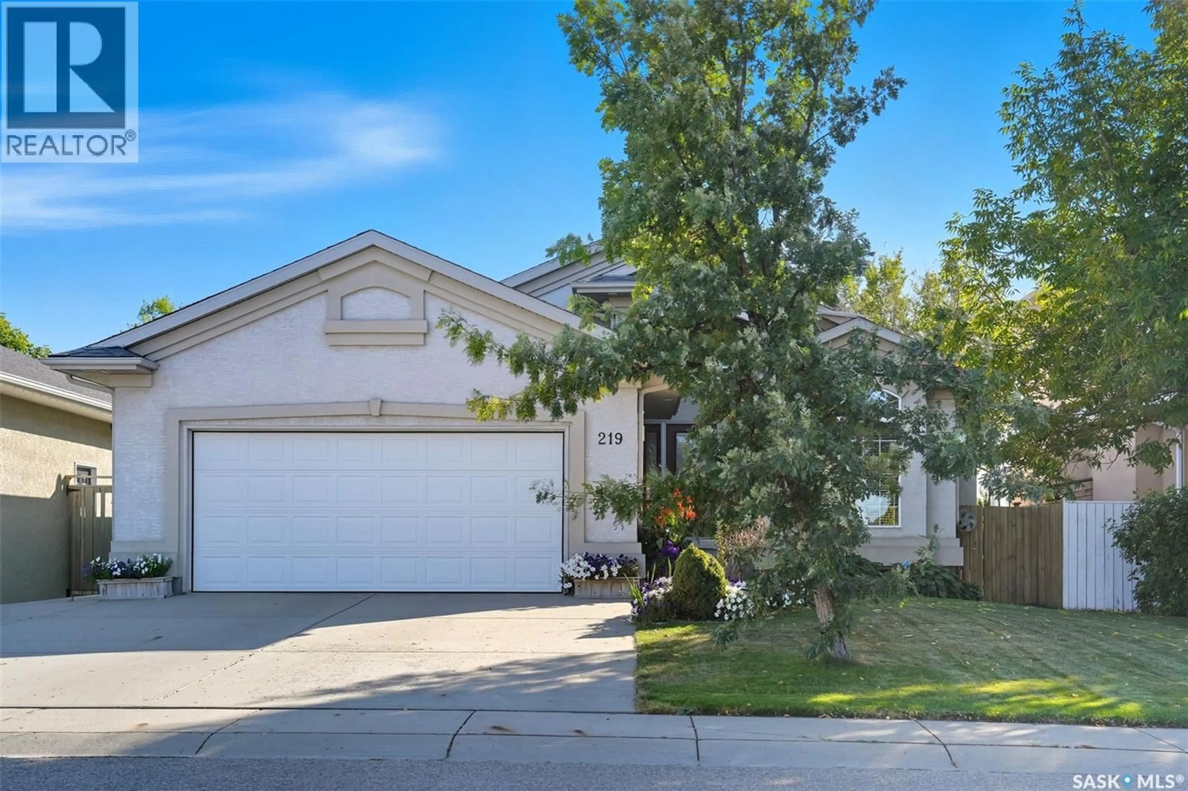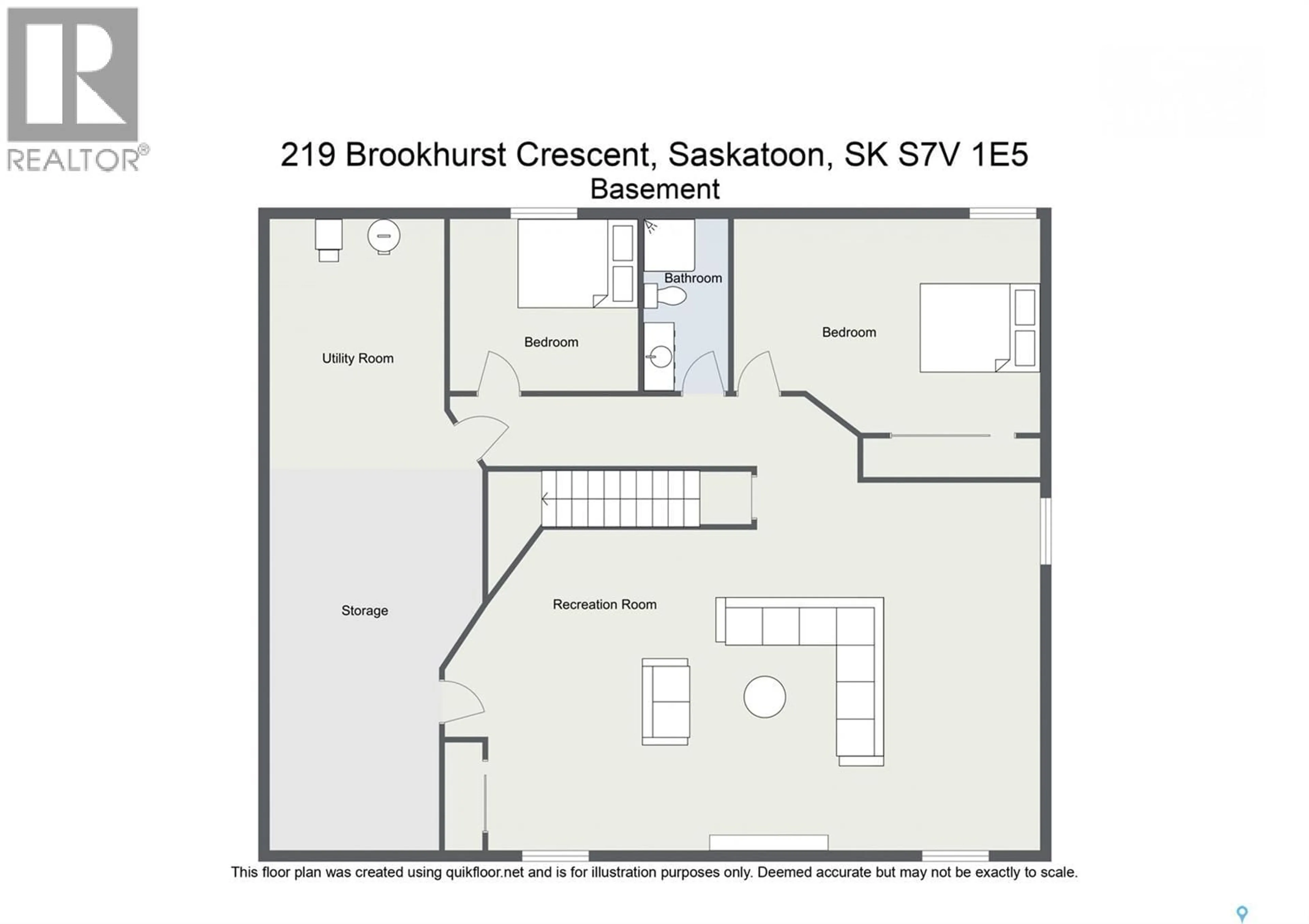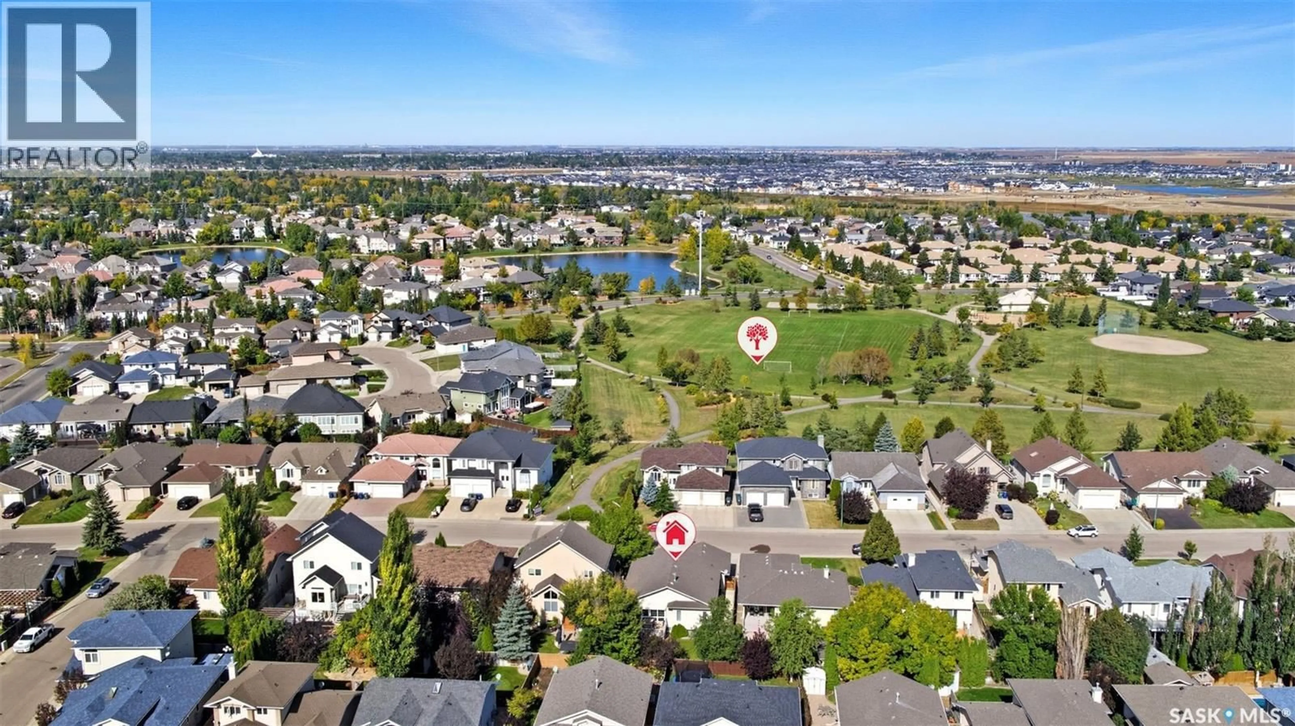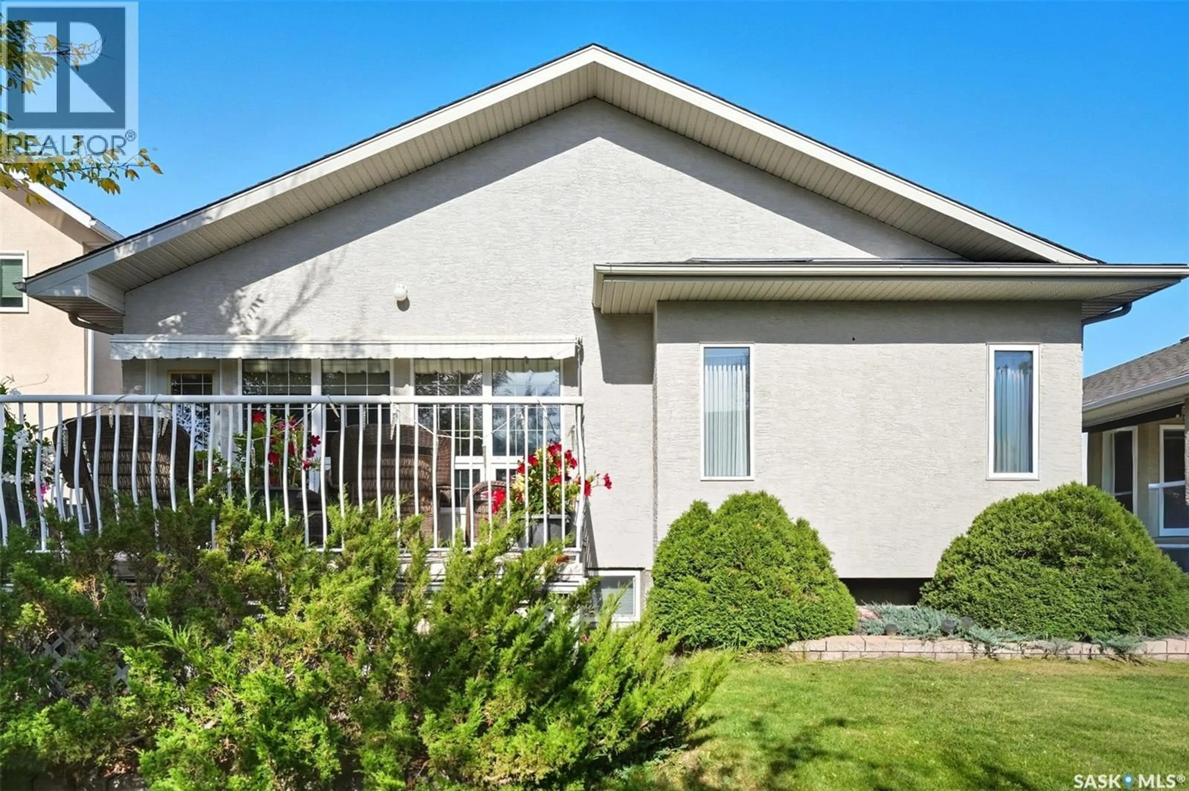219 BROOKHURST CRESCENT, Saskatoon, Saskatchewan S7V1C5
Contact us about this property
Highlights
Estimated valueThis is the price Wahi expects this property to sell for.
The calculation is powered by our Instant Home Value Estimate, which uses current market and property price trends to estimate your home’s value with a 90% accuracy rate.Not available
Price/Sqft$467/sqft
Monthly cost
Open Calculator
Description
OPEN HOUSE SUNDAY 28TH / 1 TO 3PM. Welcome to 219 Brookhurst Crescent, a beautifully designed 1,551 sq. ft. bungalow perfectly situated in a premium Briarwood location with the front entrance facing onto Briarwood Park. Originally a Rocy show home, this property blends timeless craftsmanship with modern elegance, offering 4 bedrooms, 3 bathrooms a main floor den/office and a fully developed basement. Step inside to a bright and inviting main floor, featuring a spacious foyer, transom windows, and elegant crown moldings. The open-concept living and dining areas are filled with natural light from banks of large windows and showcase gleaming hardwood floors, inlaid ceramic tile, and a cozy double-sided gas fireplace that connects the living room with the luxurious primary suite.The gourmet kitchen is a chef’s dream with an oversized granite island, stainless steel appliances, custom antiqued cabinetry, and a built-in tile border detail that highlights the craftsmanship throughout. A convenient home office nook and a versatile flex room with built-in cabinetry add to the thoughtful layout.The primary bedroom boasts a glorious 5-piece ensuite with a full bath with jacuzzi, double sinks, and separate shower, while a second bedroom and full bath complete the main floor. The lower level offers a spacious family room, two additional bedrooms (note: one without a closet), a full bath, and plenty of storage space.Outside, enjoy the landscaped yard with a deck, fenced backyard, mature trees, and underground sprinklers. The 21’6 x 22 insulated double garage and concrete driveway provide ample parking.-Upgrades over the years include ; Shingles approx 2015 - furnace, water heater , a/c , deck covering , granite countertops in kitchen and bathrooms, vented range hood and stainless steel appliances since 2017. Immaculate and stylish, this Briarwood bungalow truly shows 10/10. As per the Seller’s direction, all offers will be presented on 09/29/2025 6:00PM. (id:39198)
Property Details
Interior
Features
Main level Floor
Foyer
Den
10 x 12Kitchen
10.4 x 13.8Dining room
8 x 15Property History
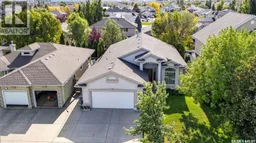 45
45
