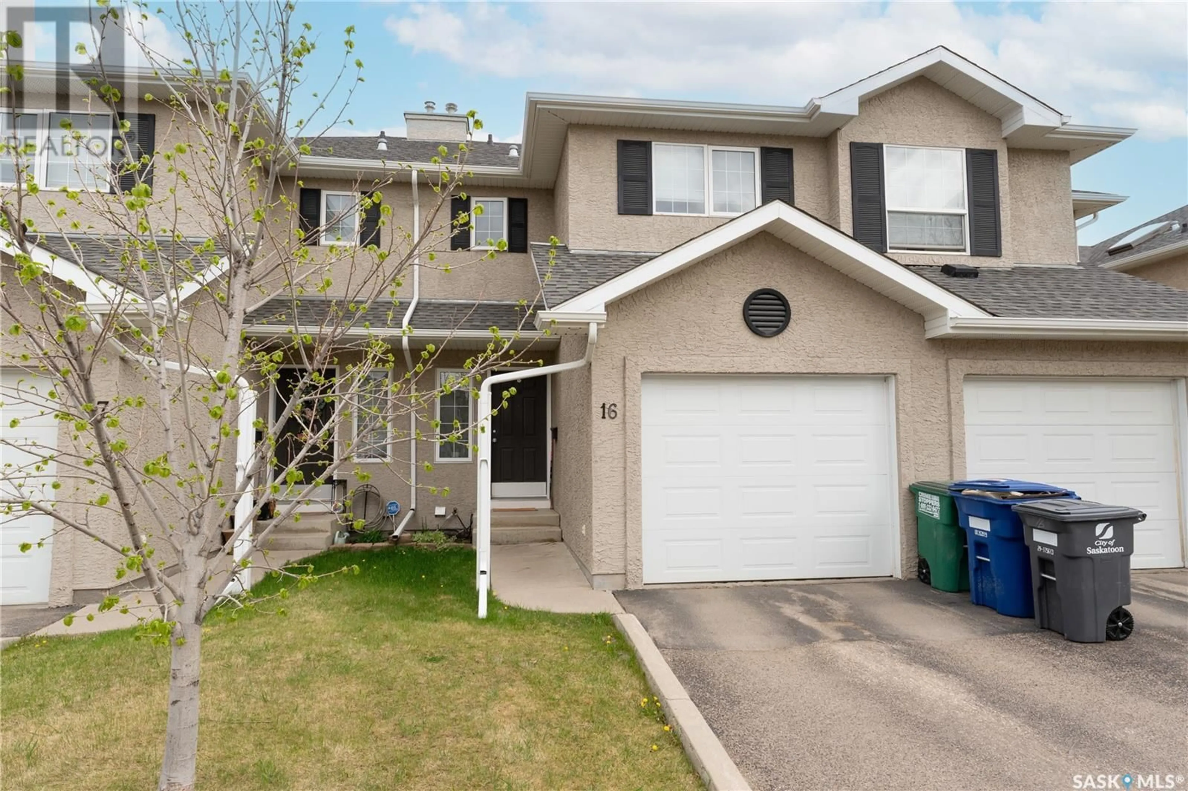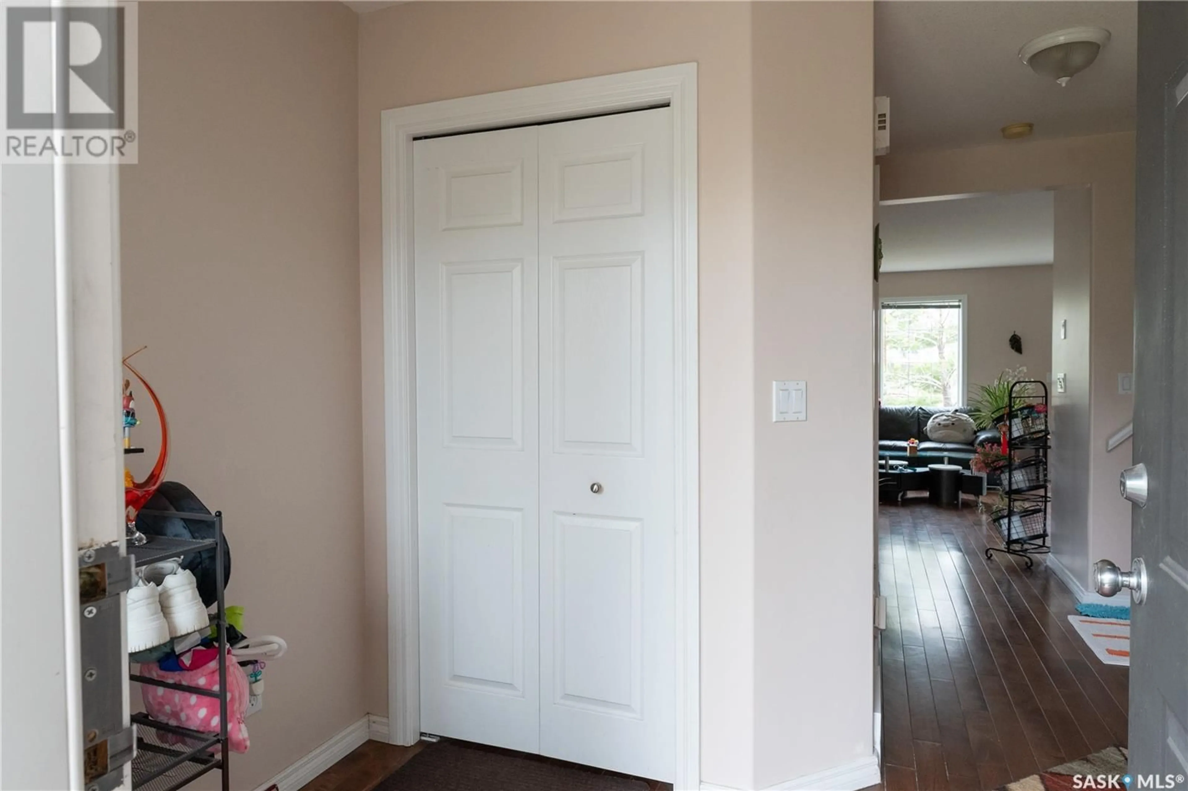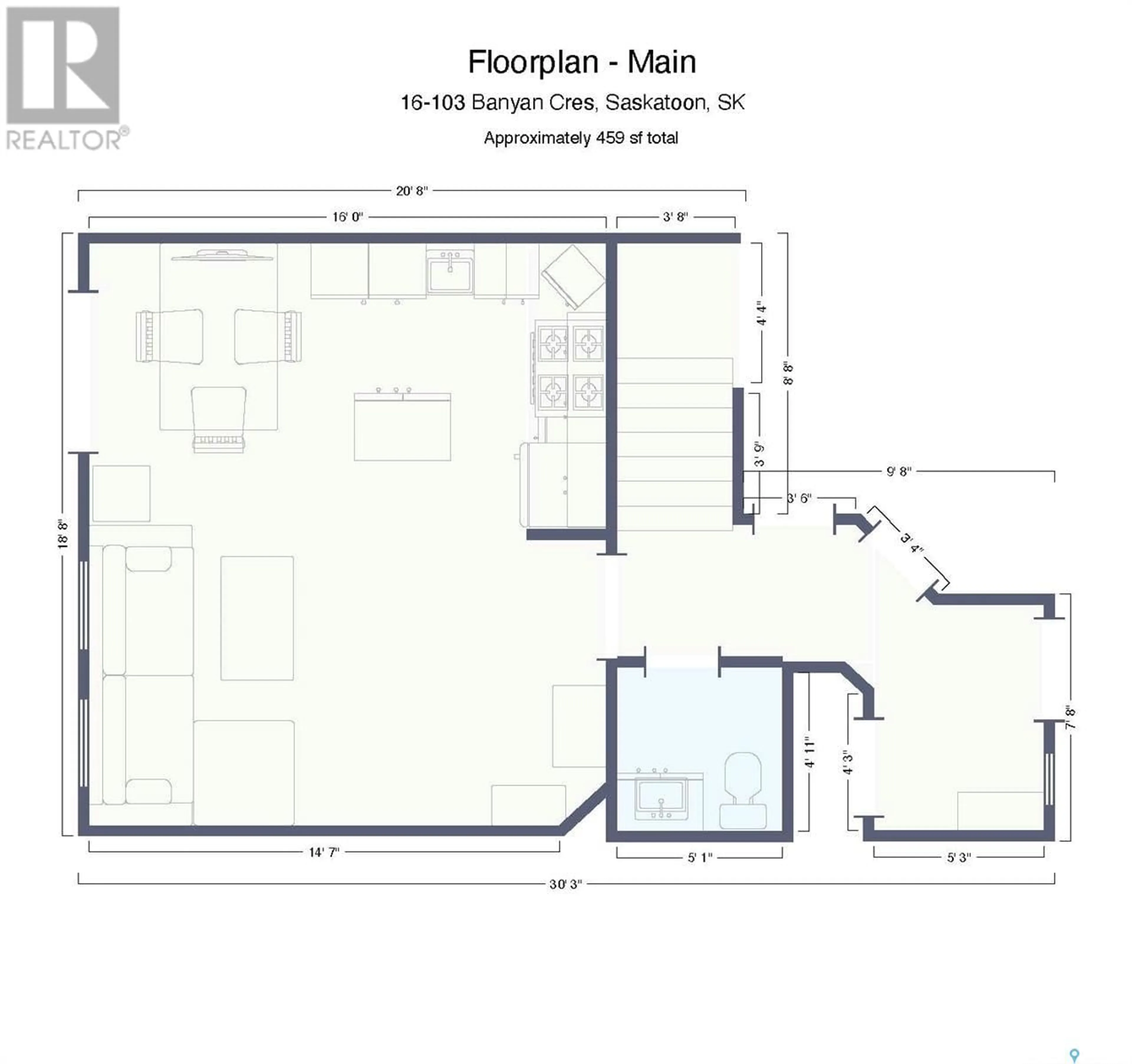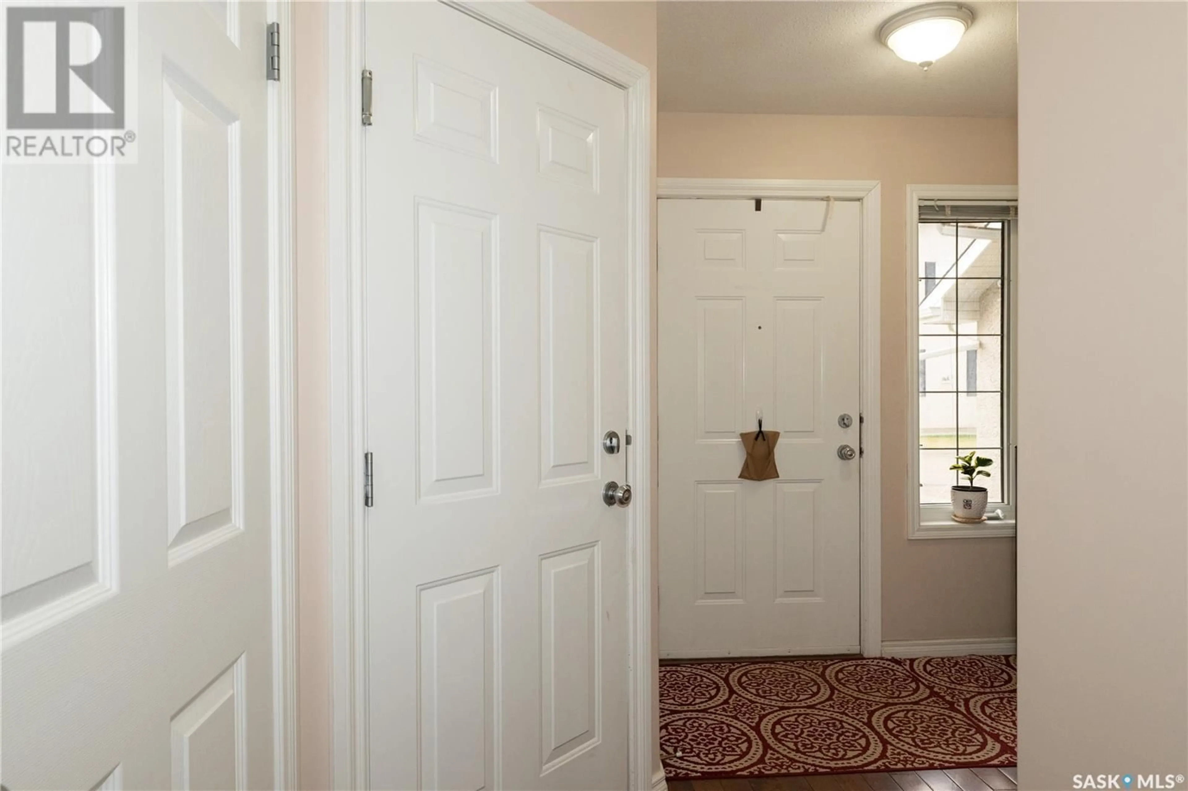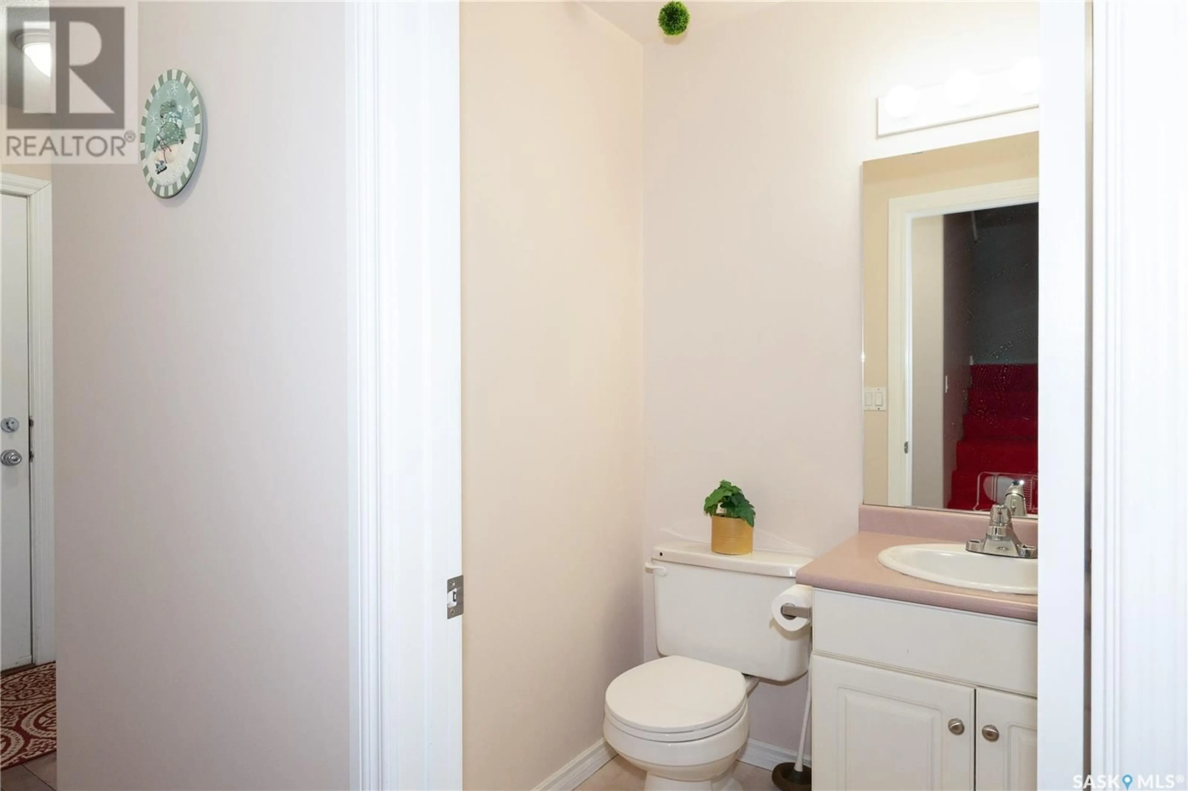16 103 BANYAN CRESCENT, Saskatoon, Saskatchewan S7V1G2
Contact us about this property
Highlights
Estimated ValueThis is the price Wahi expects this property to sell for.
The calculation is powered by our Instant Home Value Estimate, which uses current market and property price trends to estimate your home’s value with a 90% accuracy rate.Not available
Price/Sqft$268/sqft
Est. Mortgage$1,374/mo
Maintenance fees$413/mo
Tax Amount (2025)$2,627/yr
Days On Market6 hours
Description
Welcome to your new beginning in beautiful Briarwood, one of Saskatoon's most sought-after neighbourhoods—loved for its tranquil streets, family-friendly atmosphere, and access to parks, walking trails. This charming 2-storey townhouse offers the perfect balance of comfort, style, and practicality for young families, newcomers, first-time buyers, or savvy investors. Step inside to 1,190 sq ft of thoughtfully designed space, starting with an open-concept main floor that features a cozy living room, spacious dining area, and a bright kitchen with white cabinetry, hardwood flooring, and a central island—perfect for morning coffees and late-night chats. A 2-piece powder room adds convenience for guests. Upstairs, you'll find a serene primary bedroom, two additional bedrooms, and a full 4-piece bathroom—all comfortably carpeted to keep things cozy and quiet. Downstairs, a fully finished basement with laminate flooring offers a large family room, laundry area, and utility room—plenty of space for movie nights, kids' play zones, or home workouts. The insulated single attached garage keeps your vehicle warm in winter, and the concrete patio off the dining room is ideal for BBQs and summer evenings. Surrounded by green lawns and mature trees in the common area, this home is part of a well-maintained community with visitor parking conveniently located nearby. Whether you're planting roots or investing in your future, this townhouse is more than a home—it’s a place to grow, dream, and belong. Don’t miss your chance to make it yours.... As per the Seller’s direction, all offers will be presented on 2025-05-25 at 6:00 PM (id:39198)
Property Details
Interior
Features
Main level Floor
Living room
8.4 x 16.3Dining room
6.1 x 8.3Kitchen
9 x 9.32pc Bathroom
4.1 x 4.1Condo Details
Inclusions
Property History
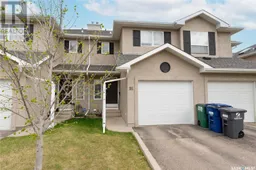 31
31
