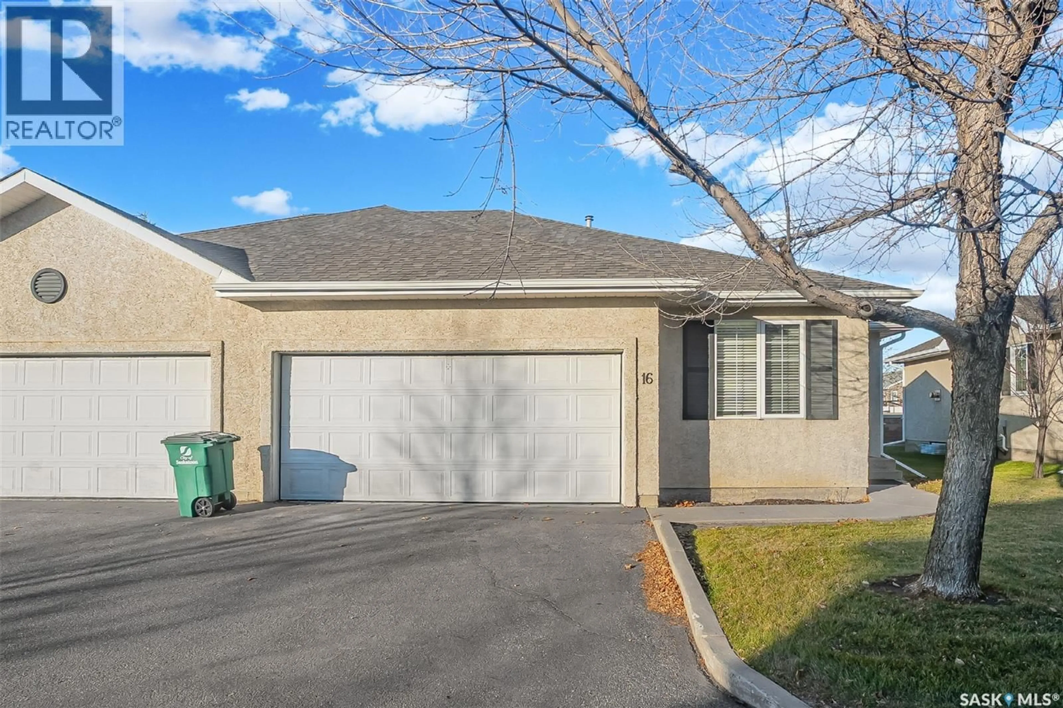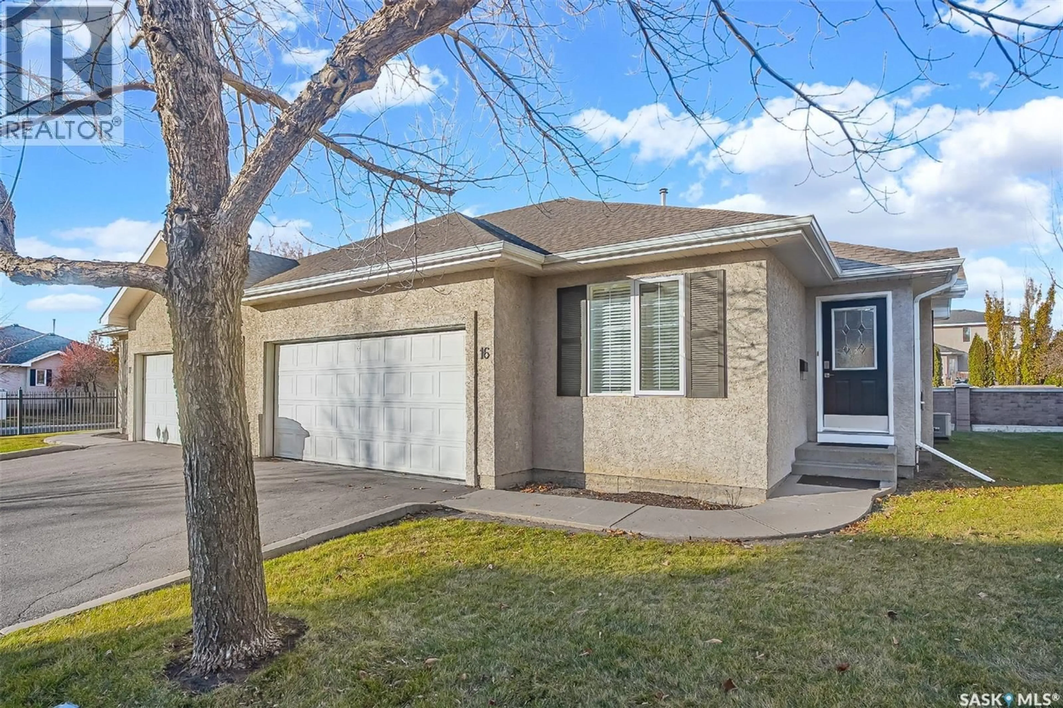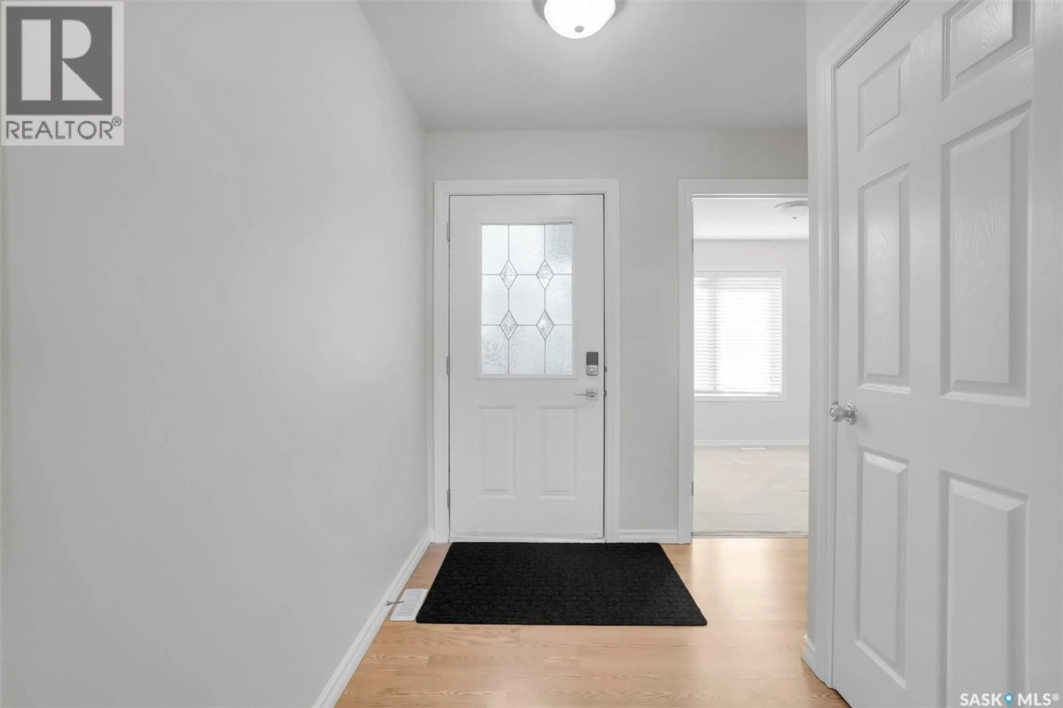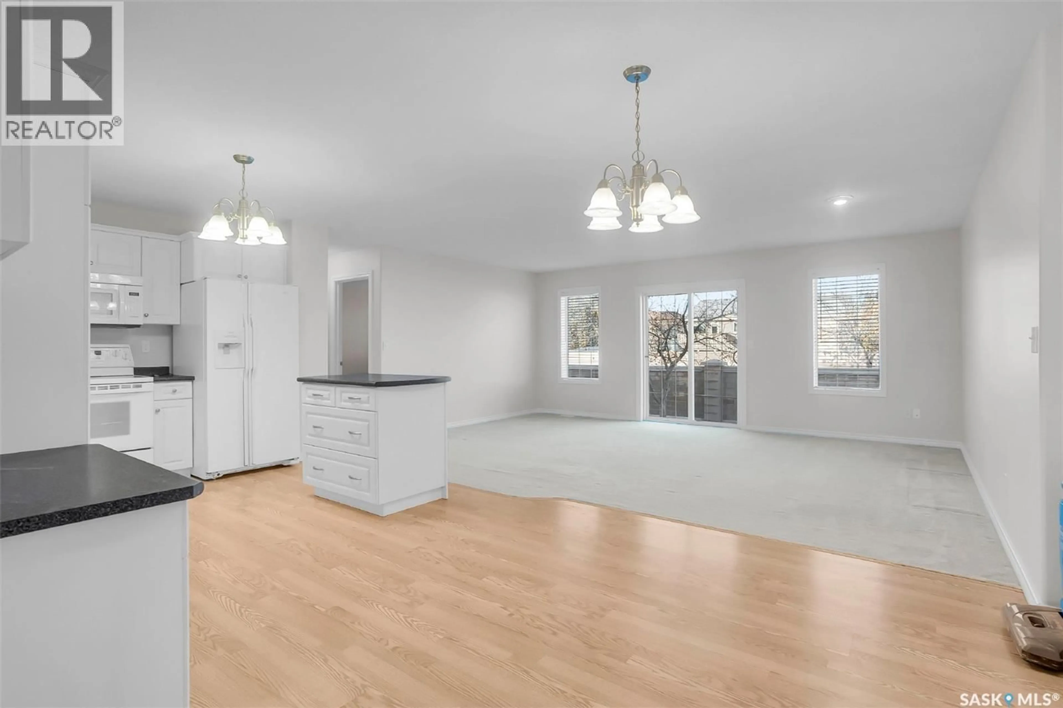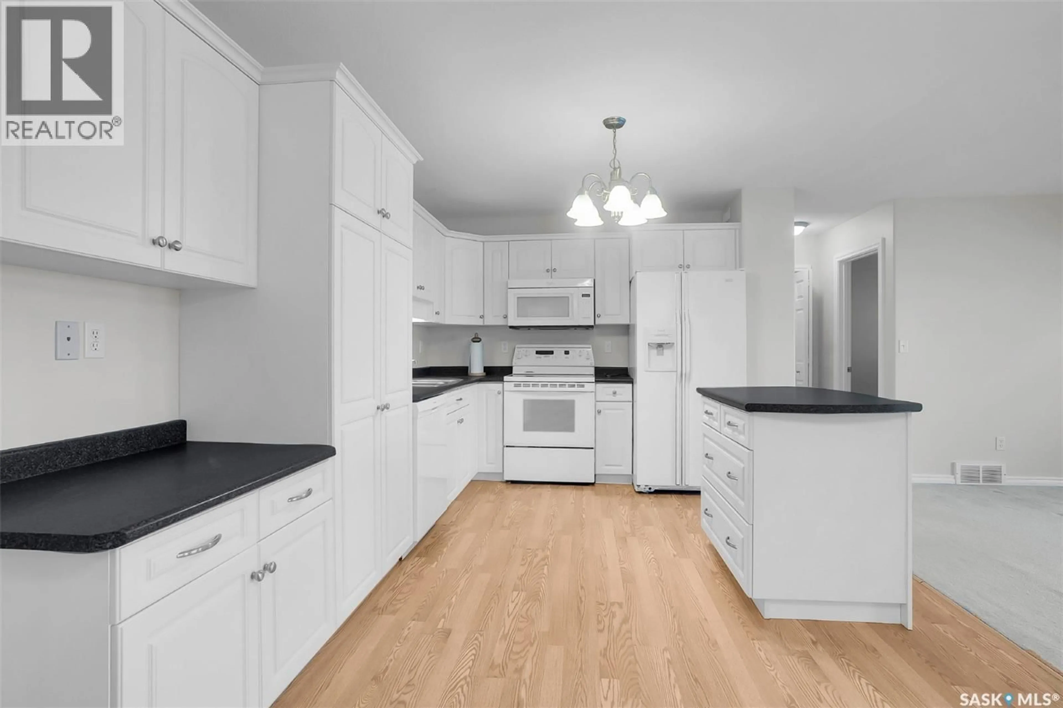138 - 16 BANYAN CRESCENT, Saskatoon, Saskatchewan S7V1G8
Contact us about this property
Highlights
Estimated valueThis is the price Wahi expects this property to sell for.
The calculation is powered by our Instant Home Value Estimate, which uses current market and property price trends to estimate your home’s value with a 90% accuracy rate.Not available
Price/Sqft$316/sqft
Monthly cost
Open Calculator
Description
16-138 Banyan Crescent – Excellent Bungalow Townhouse in Briarwood! This bright and inviting 2-bedroom townhouse offers an open-concept layout, with the kitchen overlooking the spacious living and dining areas—perfect for entertaining. The entire unit has been freshly repainted and is move-in ready. Enjoy the convenience of direct entry to the double attached garage. The basement is open for future development, giving you the opportunity to add your personal touch. All appliances are included, along with central air conditioning for year-round comfort. Ideally located close to parks, transit, and shopping. As per the Seller’s direction, all offers will be presented on 11/11/2025 12:04AM. (id:39198)
Property Details
Interior
Features
Main level Floor
Kitchen
Dining room
11.6 x 9.6Living room
19 x 14.3Primary Bedroom
13.9 x 10.7Condo Details
Inclusions
Property History
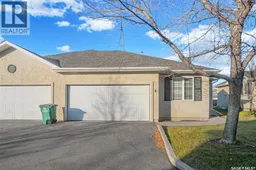 32
32
