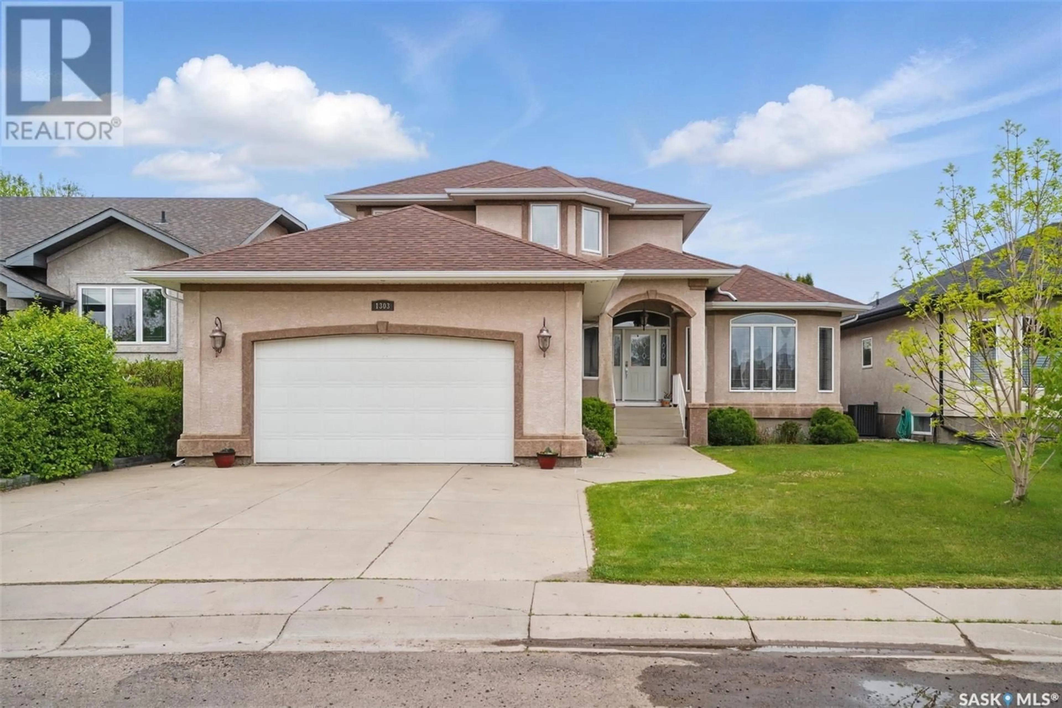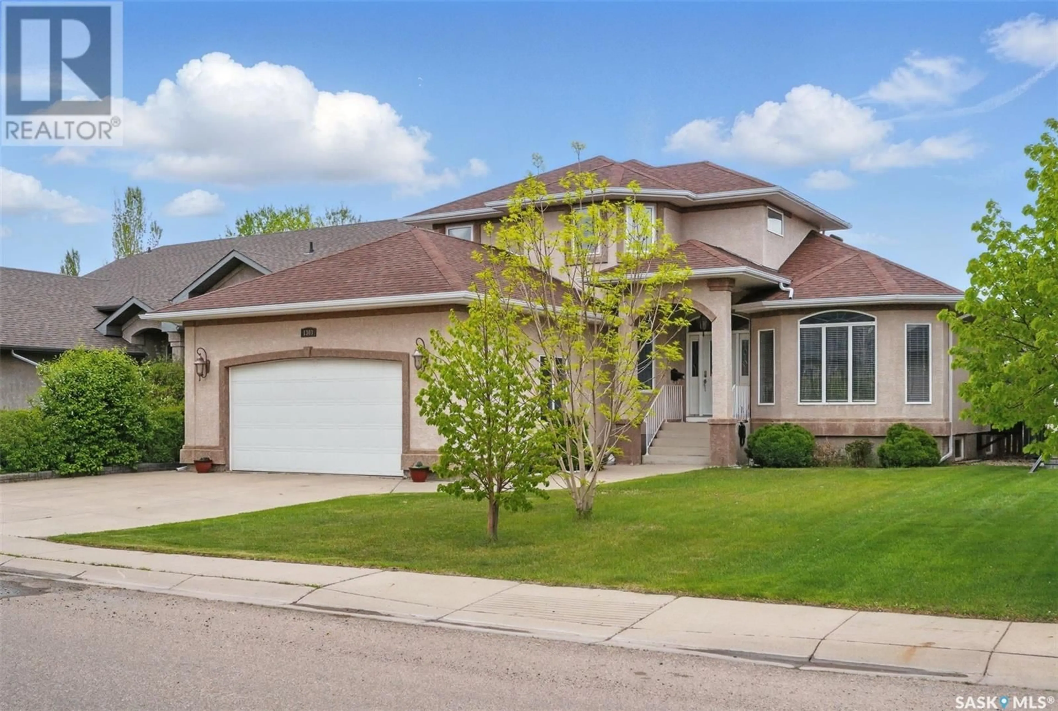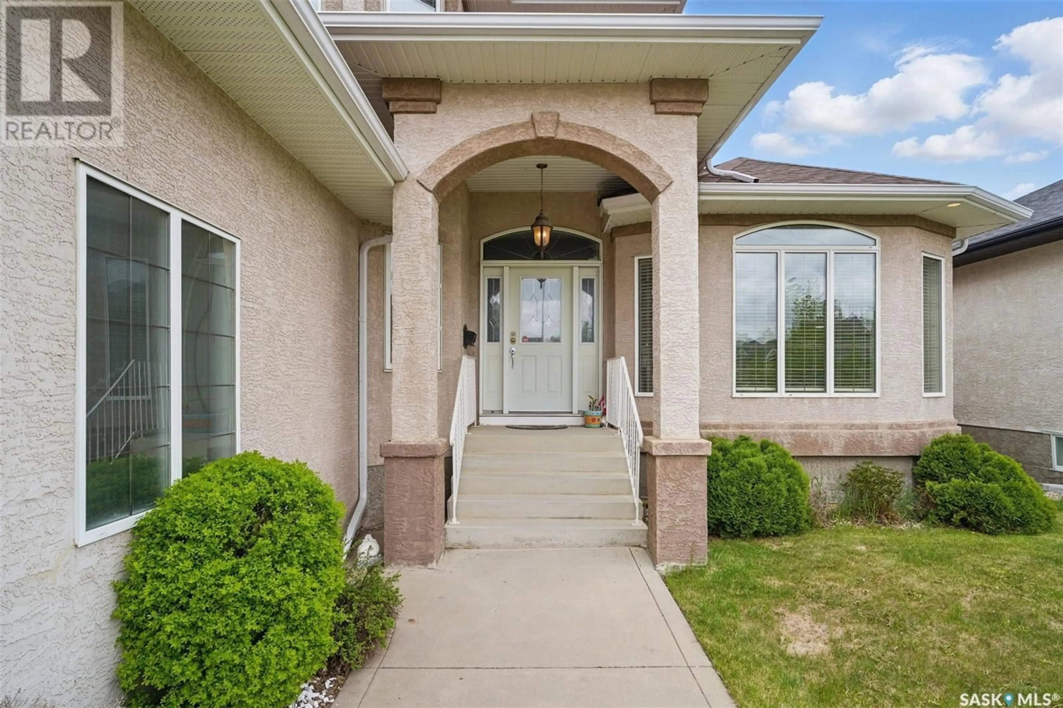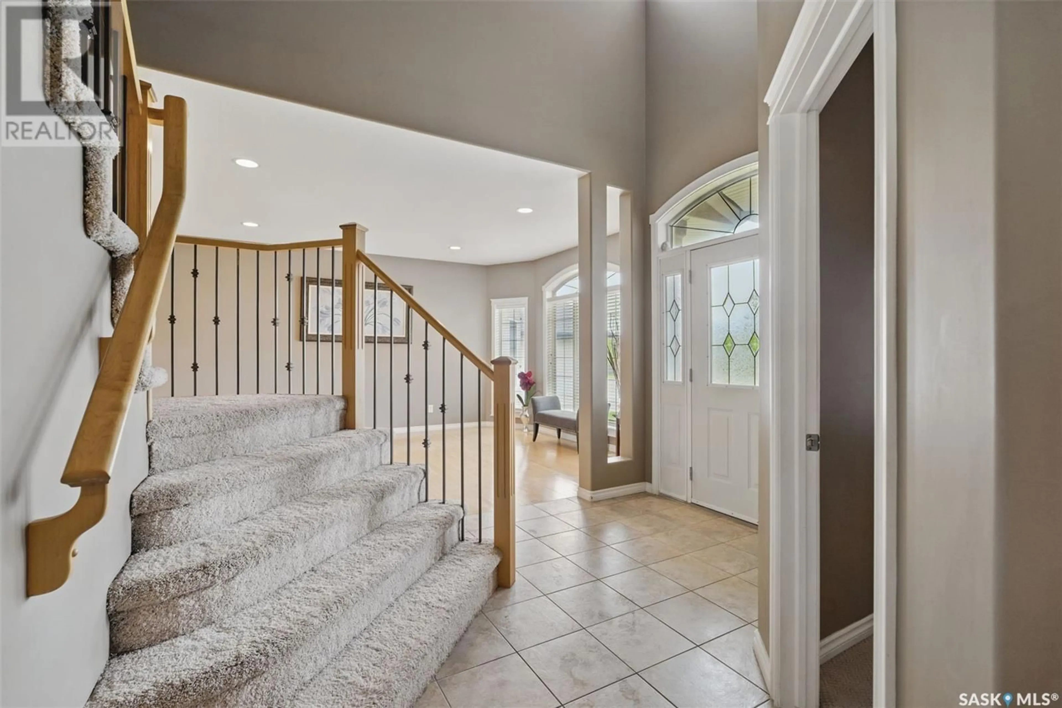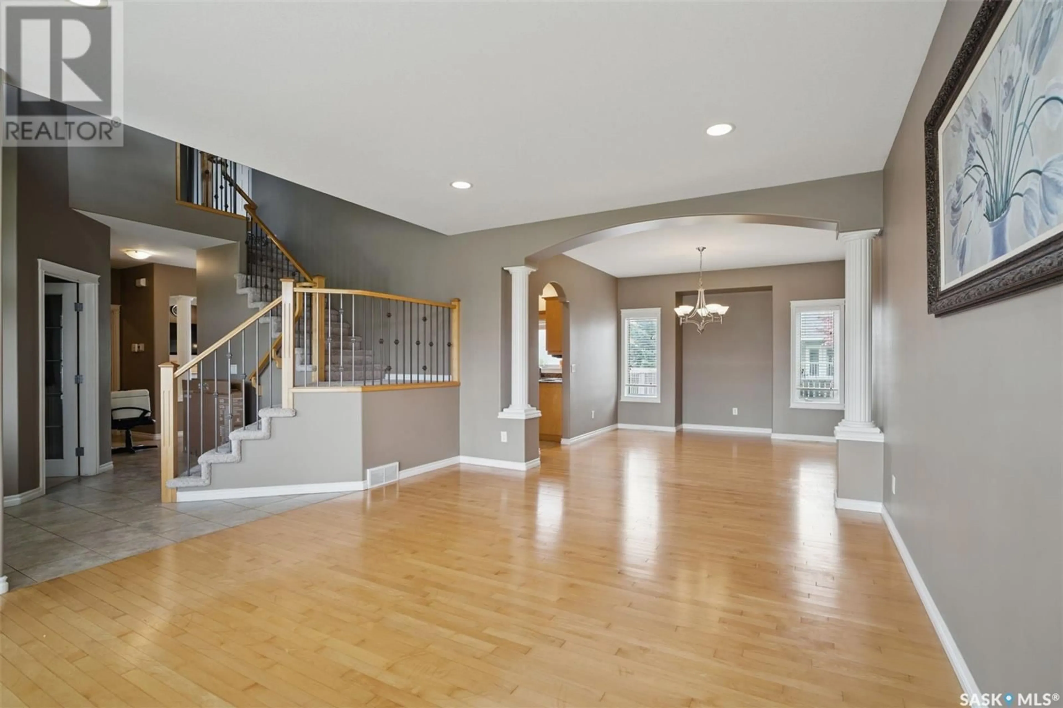1303 BEECHMONT CRESCENT, Saskatoon, Saskatchewan S7V1E1
Contact us about this property
Highlights
Estimated ValueThis is the price Wahi expects this property to sell for.
The calculation is powered by our Instant Home Value Estimate, which uses current market and property price trends to estimate your home’s value with a 90% accuracy rate.Not available
Price/Sqft$341/sqft
Est. Mortgage$3,435/mo
Tax Amount (2025)$6,128/yr
Days On Market20 days
Description
Welcome to 1303 Beechmont Cres - an impressive family home on a quiet street in prestigious Briarwood. This home features a traditional floor plan with a formal living and dining room, oversized kitchen with maple cabinets, granite countertops, island with seating and an eating area with a bay window and deck access! The main floor also includes a cozy family room with gas fireplace, den, laundry and 2pc guest bath. Head up the grand staircase to the second floor that offers 3 generous bedrooms, including the primary suite with double doors, sitting area, walk-in closet and ensuite with jetted tub and separate shower. The basement has been completed with a spacious family room, plus 2 additional bedrooms and a 4pc bath, making the space great for large or extended families. Outside you'll enjoy the large deck and fenced backyard with plenty of space to play, relax or entertain. Other notable features include in-floor heat, newer furnace and shingles, and underground sprinklers! Located in a beautiful neighbourhood with tons of walking paths and parks, this home is sure to check all the boxes! Call your Realtor for a private showing! (id:39198)
Property Details
Interior
Features
Main level Floor
Kitchen
11.11 x 14Dining nook
6.1 x 8.1Family room
14.9 x 14.11Dining room
11.7 x 11.8Property History
 44
44
