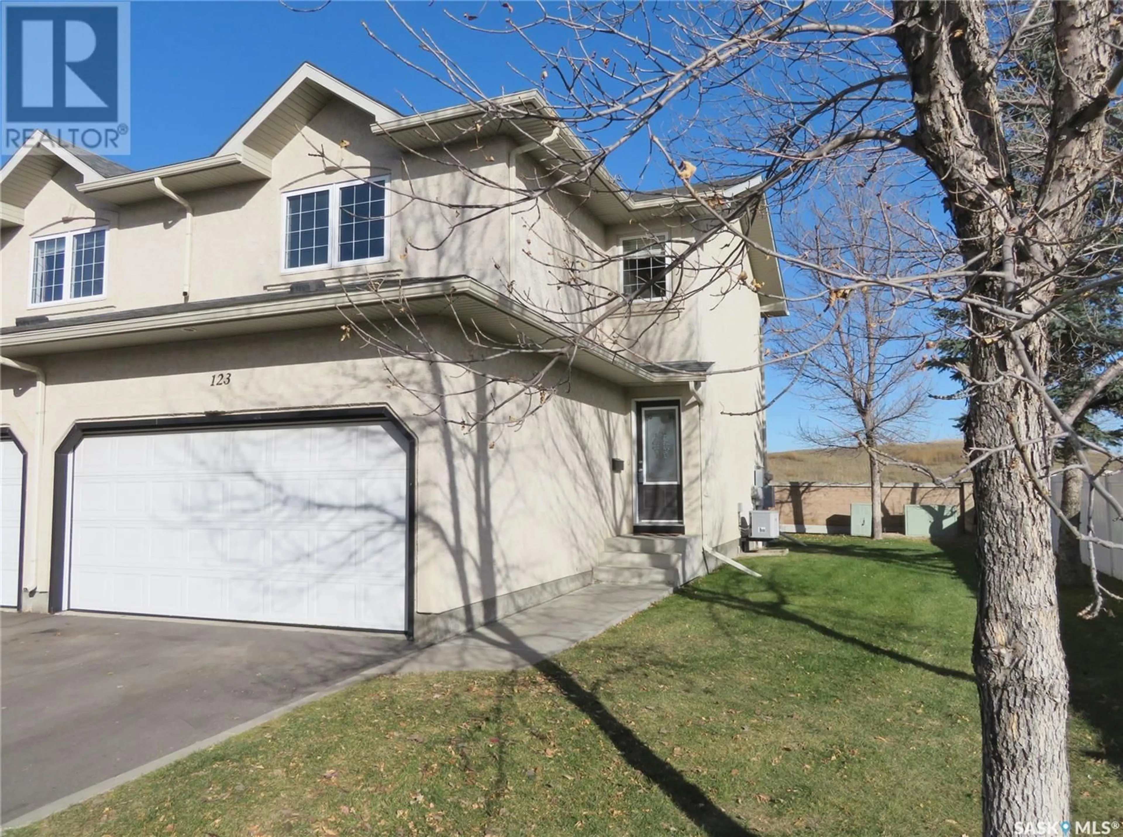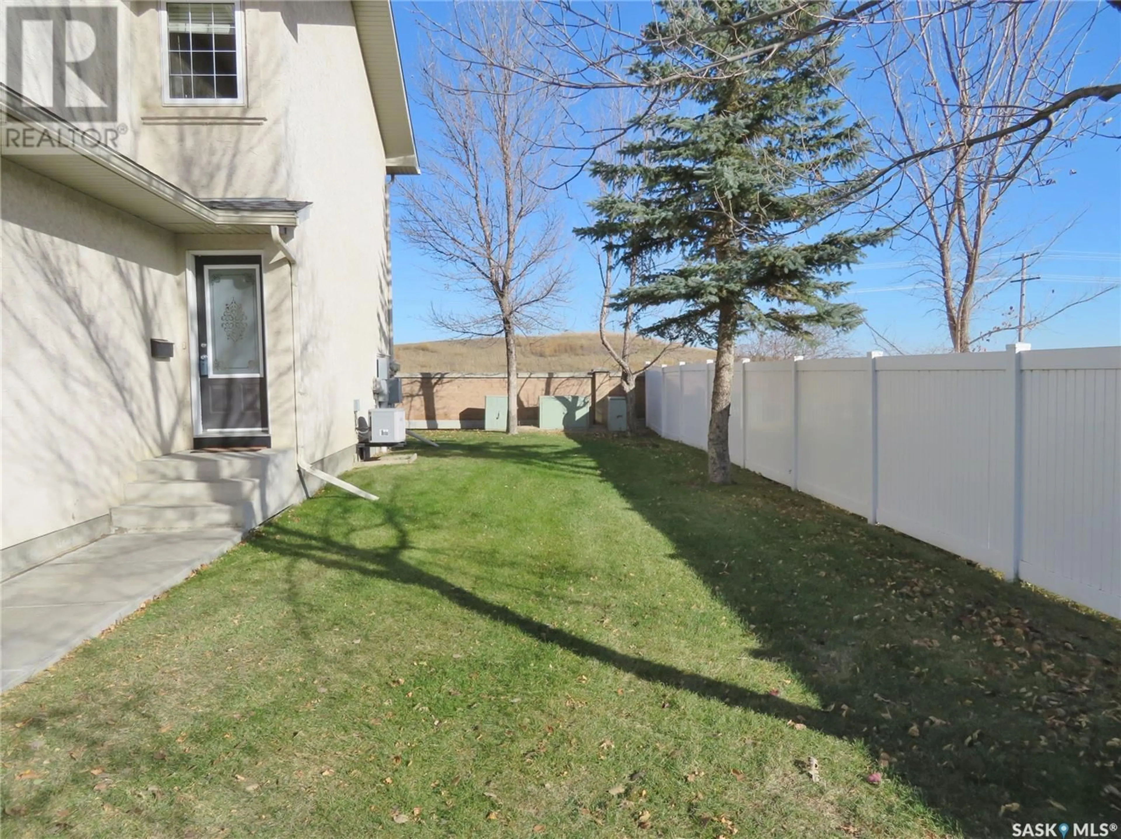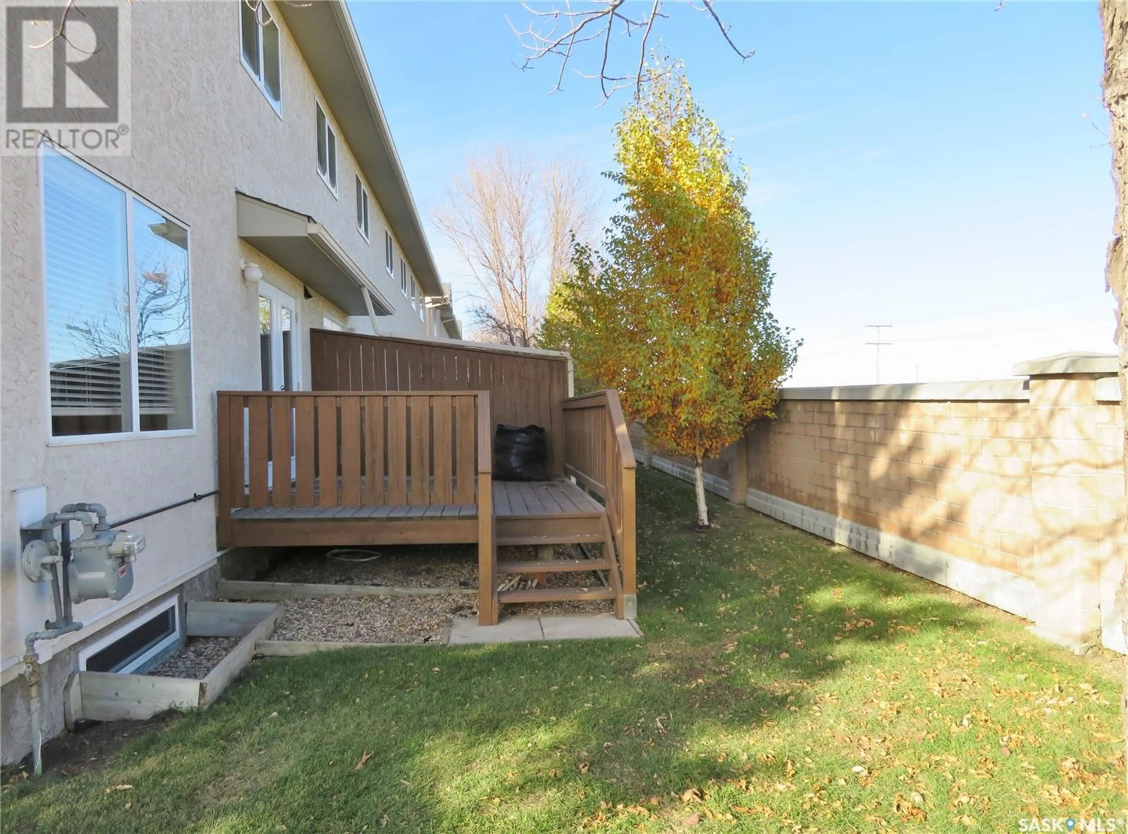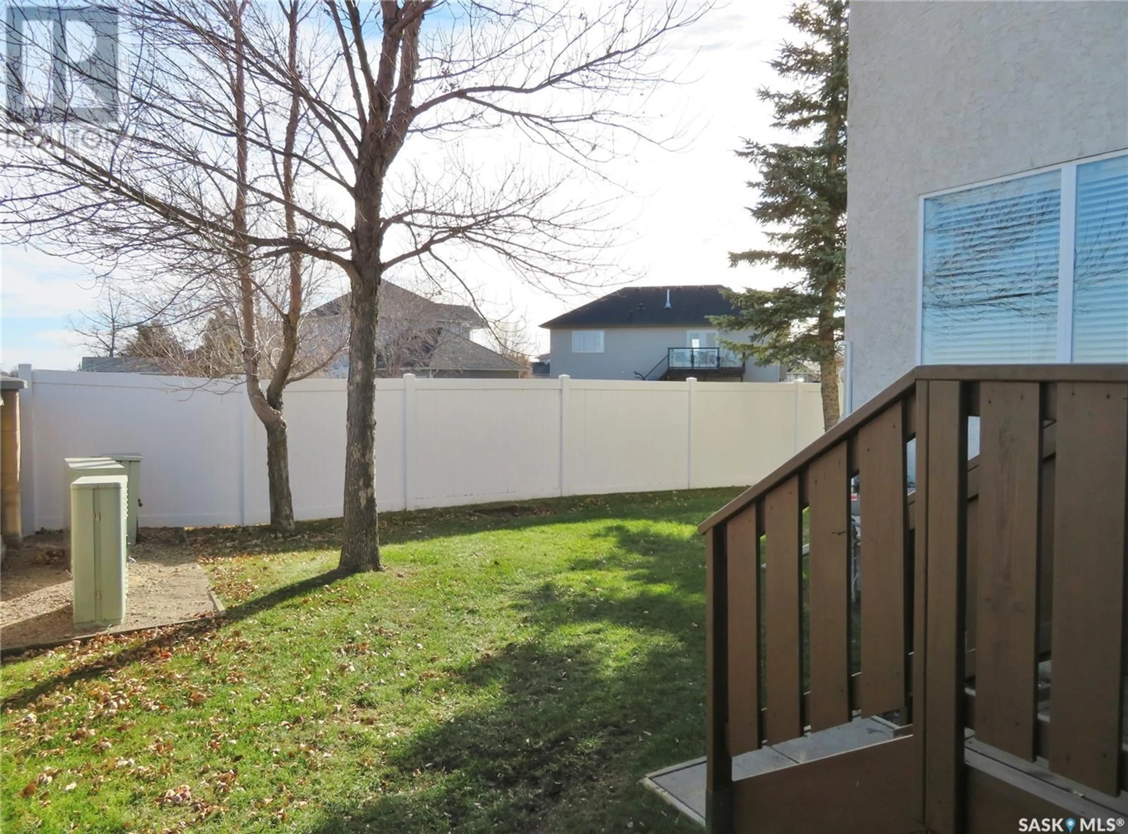123 445 Bayfield CRESCENT, Saskatoon, Saskatchewan S7V1J1
Contact us about this property
Highlights
Estimated ValueThis is the price Wahi expects this property to sell for.
The calculation is powered by our Instant Home Value Estimate, which uses current market and property price trends to estimate your home’s value with a 90% accuracy rate.Not available
Price/Sqft$285/sqft
Est. Mortgage$1,674/mo
Maintenance fees$404/mo
Tax Amount ()-
Days On Market73 days
Description
Discover this prime end unit townhouse in Briarwood! This well-maintained, two-storey townhome has been freshly painted and offers a spacious, open-concept main floor. Immediate possession available. The kitchen boasts ample cabinetry, an island for added prep space, and extra storage. Enjoy meals in the dining area, which opens to a large, private deck with no neighbors behind—perfect for outdoor relaxation. Upstairs, you’ll find a fantastic bonus room and three bedrooms. The finished basement includes a family room, a 4-piece bathroom, a laundry area, and additional storage space. A double attached garage and driveway provide ample parking for multiple vehicles, while low condo fees and pet-friendly policies add extra value. All appliances and central air-conditioning are included. Conveniently located close to shopping, dining, and parks, this gem in a quiet crescent has everything you need! For more details or to arrange a personal viewing, contact your Realtor® or the Listing Agent. (id:39198)
Property Details
Interior
Features
Second level Floor
Family room
16 ft x 11 ft ,9 inBedroom
11 ft ,7 in x 10 ft ,6 inBedroom
9 ft x 9 ftBedroom
9 ft x 8 ftCondo Details
Inclusions
Property History
 18
18




