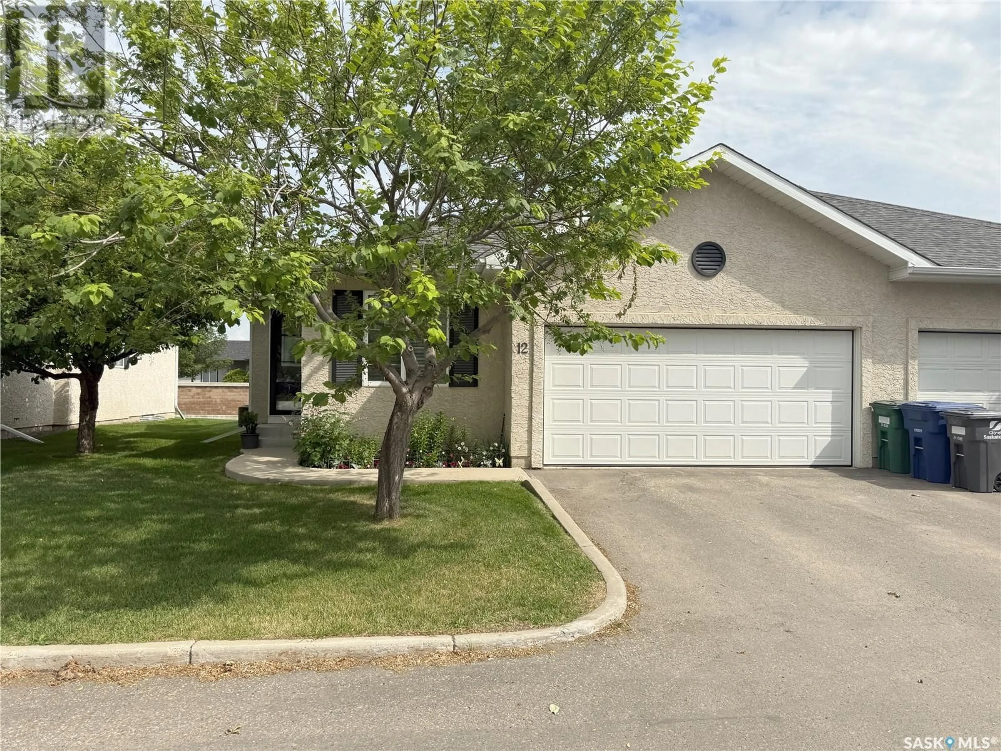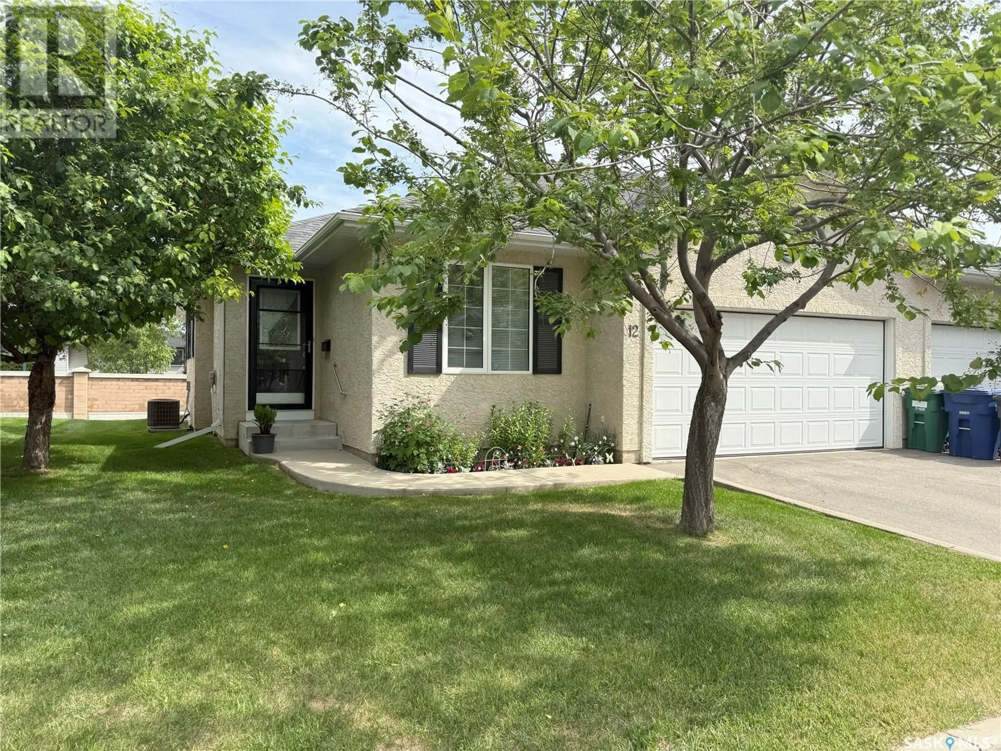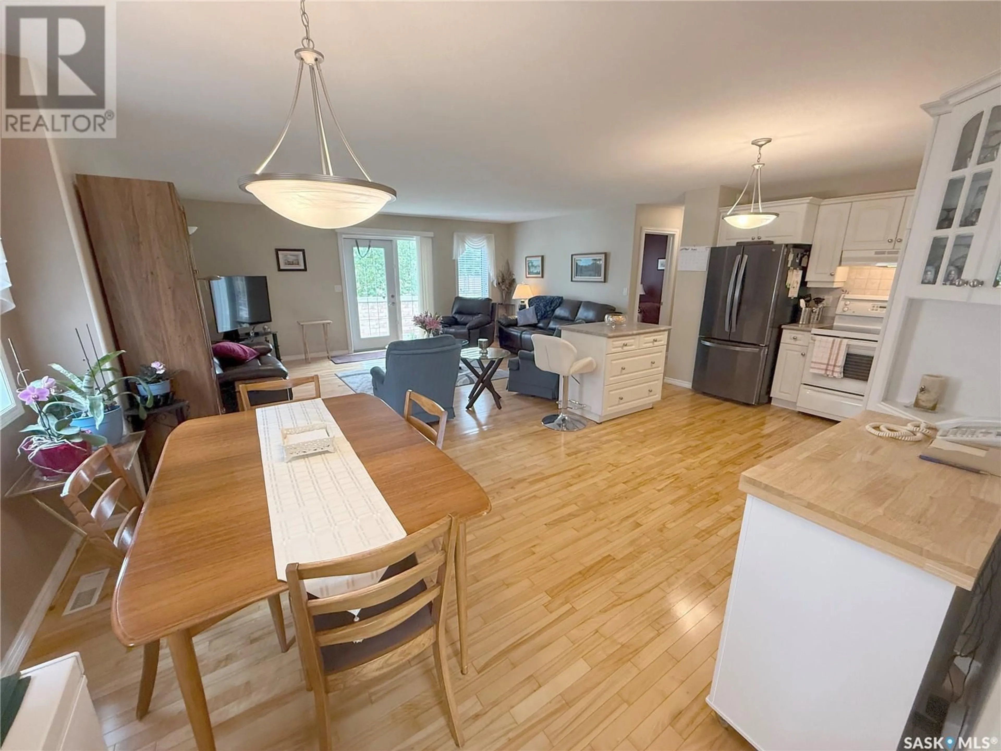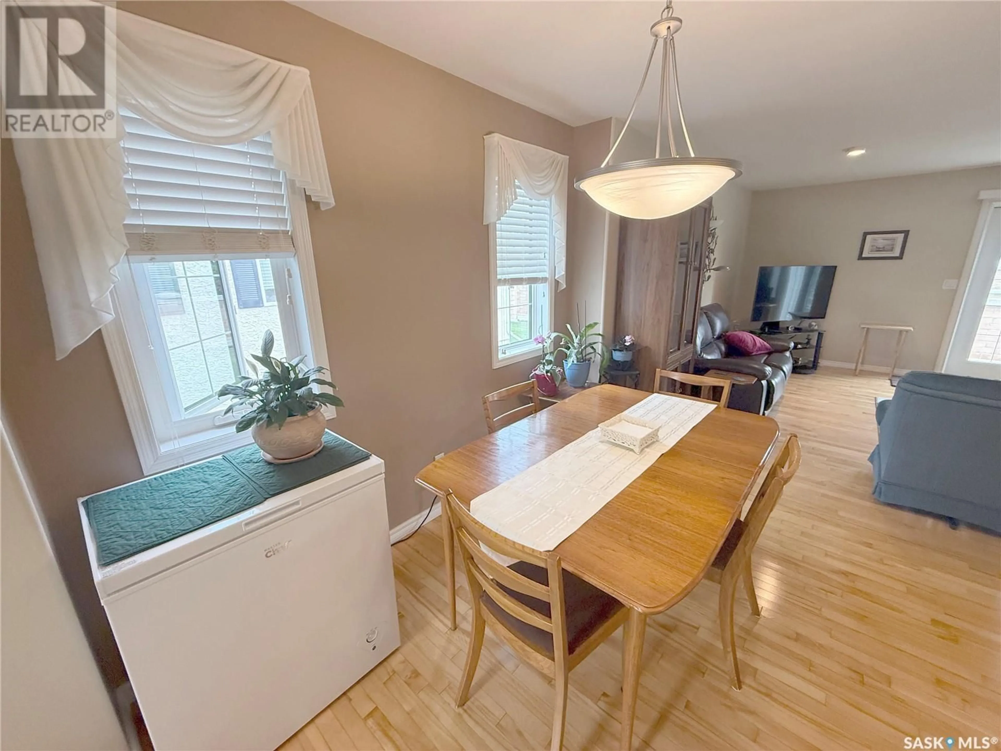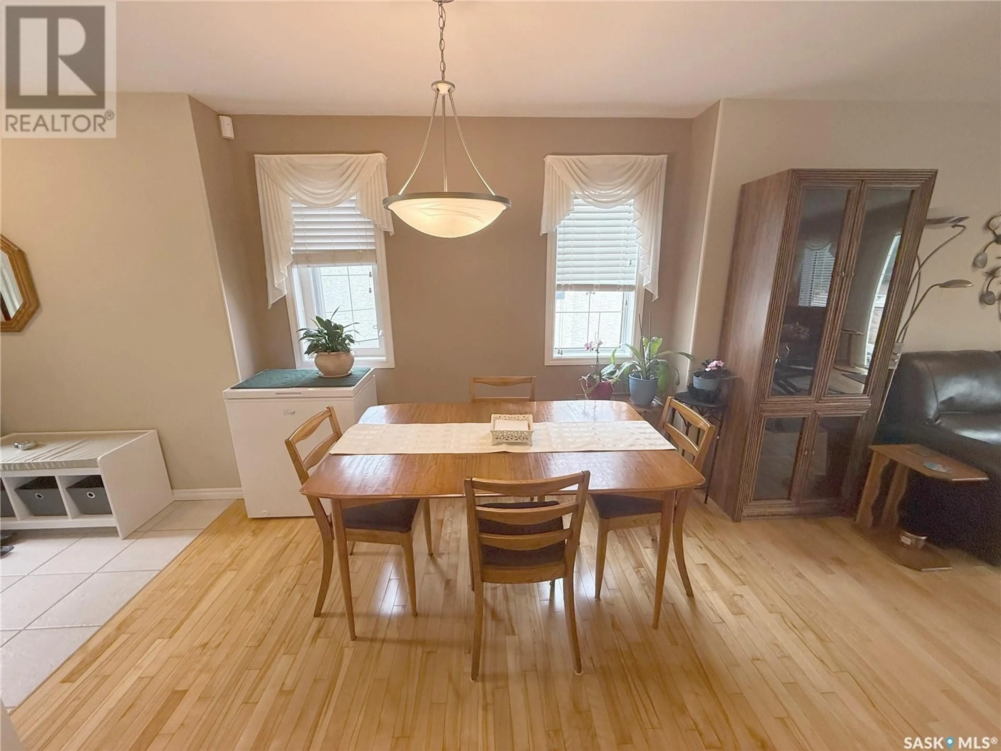12 110 BANYAN CRESCENT, Saskatoon, Saskatchewan S7V1G7
Contact us about this property
Highlights
Estimated ValueThis is the price Wahi expects this property to sell for.
The calculation is powered by our Instant Home Value Estimate, which uses current market and property price trends to estimate your home’s value with a 90% accuracy rate.Not available
Price/Sqft$366/sqft
Est. Mortgage$1,717/mo
Maintenance fees$513/mo
Tax Amount (2025)$3,492/yr
Days On Market17 hours
Description
Welcome to 12 110 Banyan Cres in the popular Briarwood area! This end-unit bungalow townhouse is located in the Cimarron complex. An extremely clean, well cared for unit features an open-concept design with large windows and plenty of natural light. The great room includes a large kitchen with heritage-style cabinetry, a movable island, a spacious dining area and living room with doors to the rear patio. The main floor also primary bedroom with direct access to a full bathroom as well as a second bedroom and convenient main floor laundry. The fully developed lower level features a large family/games room with gas fireplace, a third bedroom, a 4-piece bath and additional storage/utility space. Other features include hardwood floors, triple pane windows, natural gas hookup for BBQ, central air conditioning, central vacuum, and all appliances including the fridge, stove, microwave, dishwasher (newer), washer, dryer (newer), and freezer. The double garage is fully insulated and boarded for added comfort and convenience with direct entry into the home. Located close to all amenities, parks and walking paths. Don't miss out on this beautiful place, they don't come on the market often!!... As per the Seller’s direction, all offers will be presented on 2025-06-23 at 2:00 PM (id:39198)
Property Details
Interior
Features
Main level Floor
Living room
10'10" x 19Kitchen
10'6" x 10'6"Dining room
13'3" x 9'9"Bedroom
13'8" x 10'6"Condo Details
Inclusions
Property History
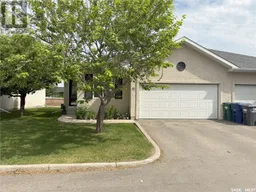 37
37
