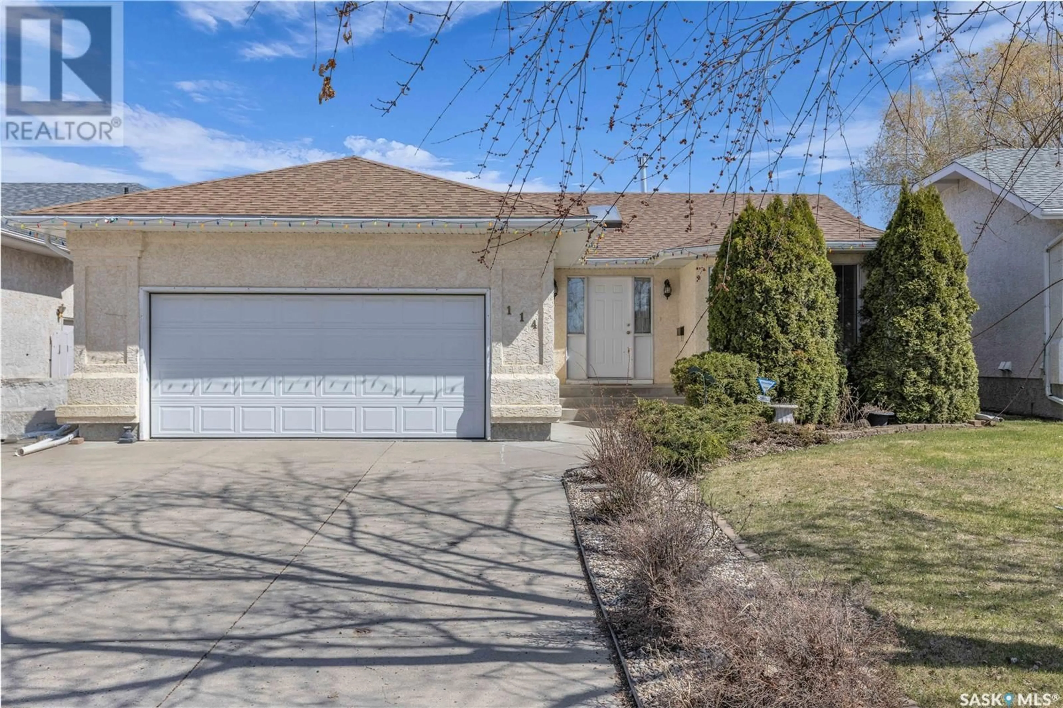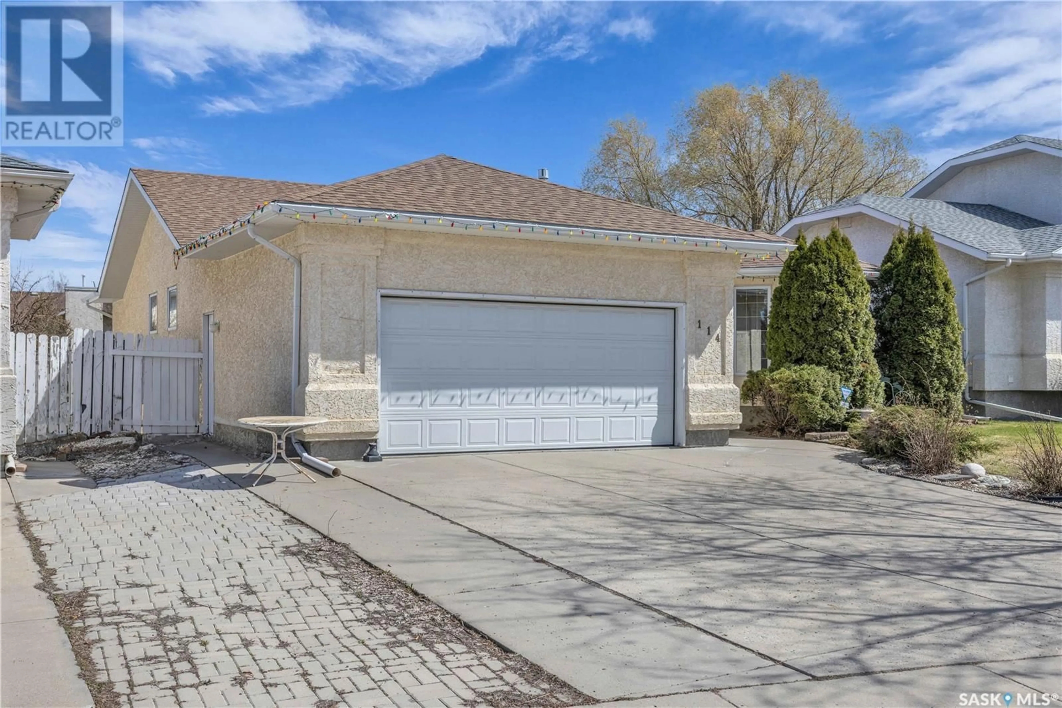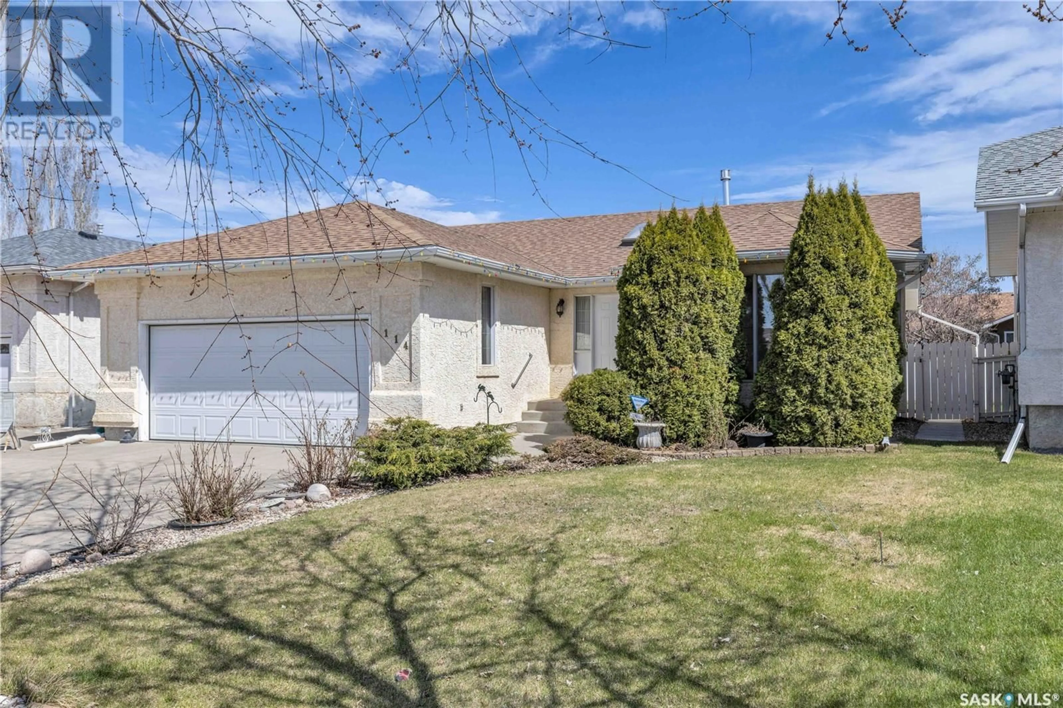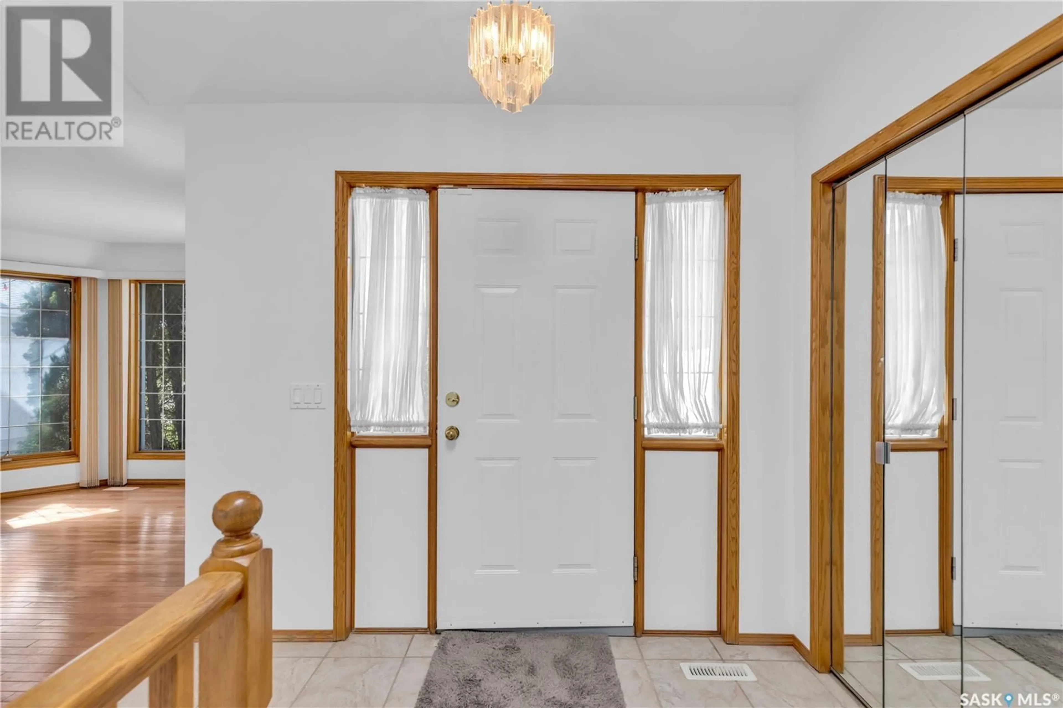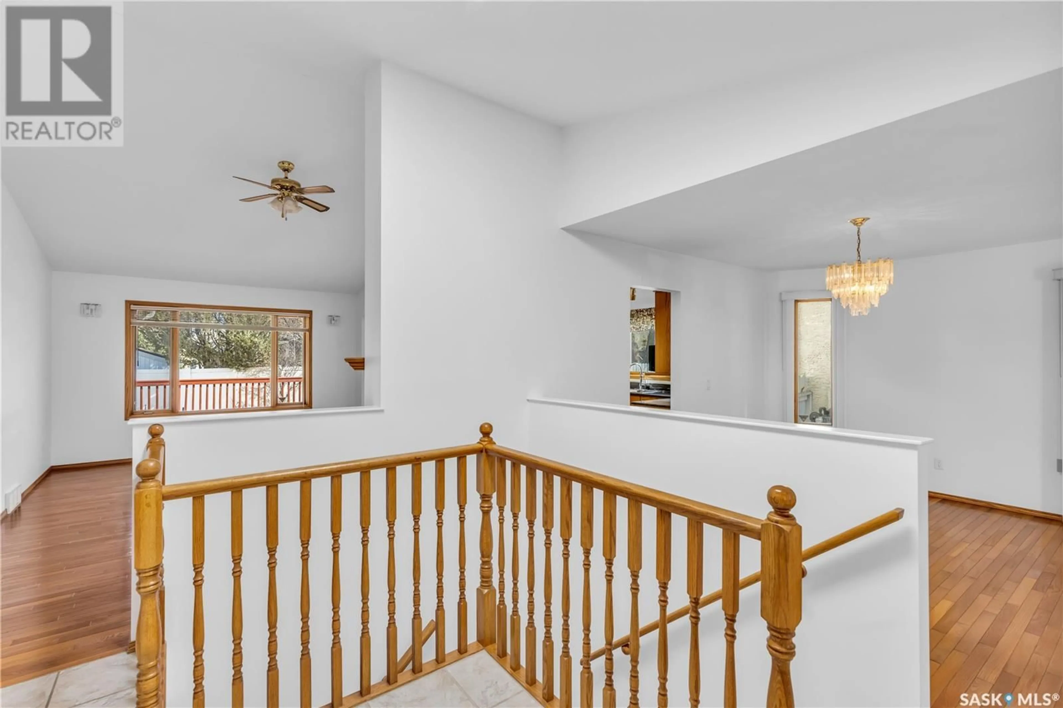114 BLACKTHORN CRESCENT, Saskatoon, Saskatchewan S7V1B1
Contact us about this property
Highlights
Estimated ValueThis is the price Wahi expects this property to sell for.
The calculation is powered by our Instant Home Value Estimate, which uses current market and property price trends to estimate your home’s value with a 90% accuracy rate.Not available
Price/Sqft$389/sqft
Est. Mortgage$2,684/mo
Tax Amount (2024)$5,133/yr
Days On Market3 days
Description
Welcome to 114 Blackthorn Cres. This custom-made well-maintained bungalow in the heart of Briarwood, boasts excellent curb appeal and 1604 sqft of comfortable living space, cherished by the same family for 30 years. As you enter the home you will be greeted by an impressive foyer with a vaulted ceiling that flows seamlessly through the living room. Beautiful hardwood floors throughout the main level with plenty of sunlight through the sunroof. The living room complete with a cozy gas fireplace is perfect for relaxing. There are three bedrooms on the main floor. The master bedroom has a walk in closet and ensuite bathroom equipped with a jet tub. The custom-designed kitchen with granite counter top, corner pantry, range hood and a cozy flex space that leads to the deck perfect for indoor and outdoor entertaining. The spacious back deck has a gas line for BBQ hookup, perennial beds storage shed and is fully fenced. Includes a laundry mudroom with direct access to the double attached garage. The basement is colossal, with space for game tables, a billiard table, living area, even a spot for your crafts. Comes with 2 spacious bedrooms and a bathroom. Two designated storage rooms with shelving is the perfect spot to store your seasonal items. And last but not least, this home is close to a bus stop with easy access to the university and 8th street amenities. This house will exceed your expectations.... As per the Seller’s direction, all offers will be presented on 2025-05-08 at 6:00 PM (id:39198)
Property Details
Interior
Features
Main level Floor
Living room
13.7 x 11.6Dining room
8 x 11.6Kitchen
11.6 x 10.6Kitchen/Dining room
8.6 x 10.6Property History
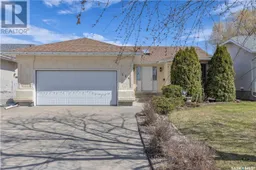 46
46
