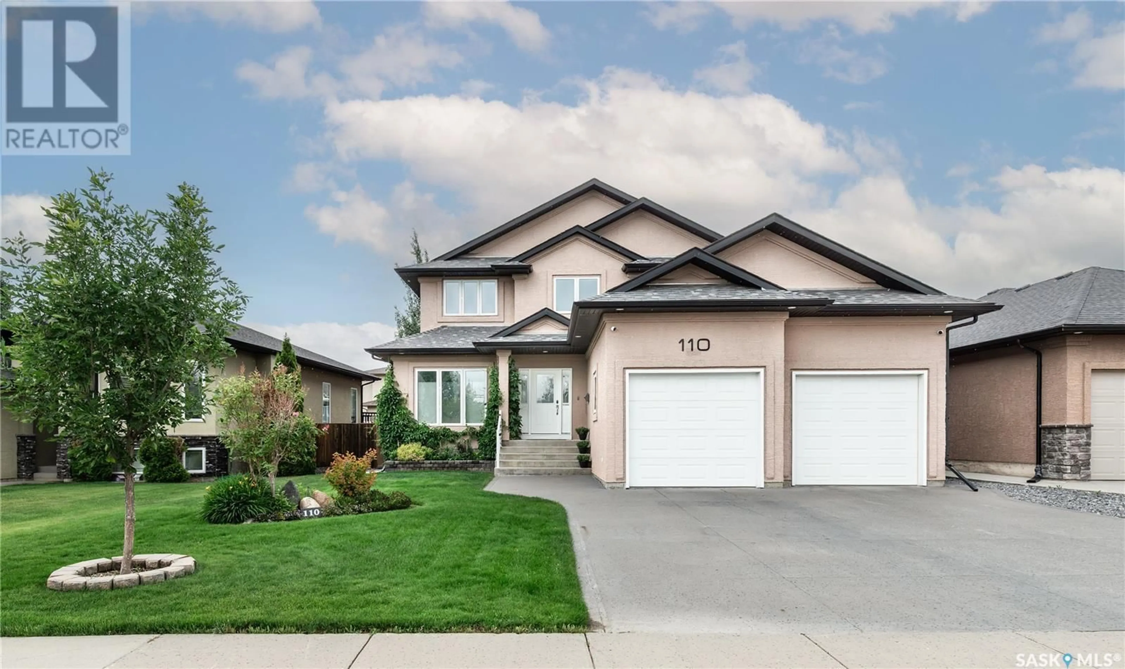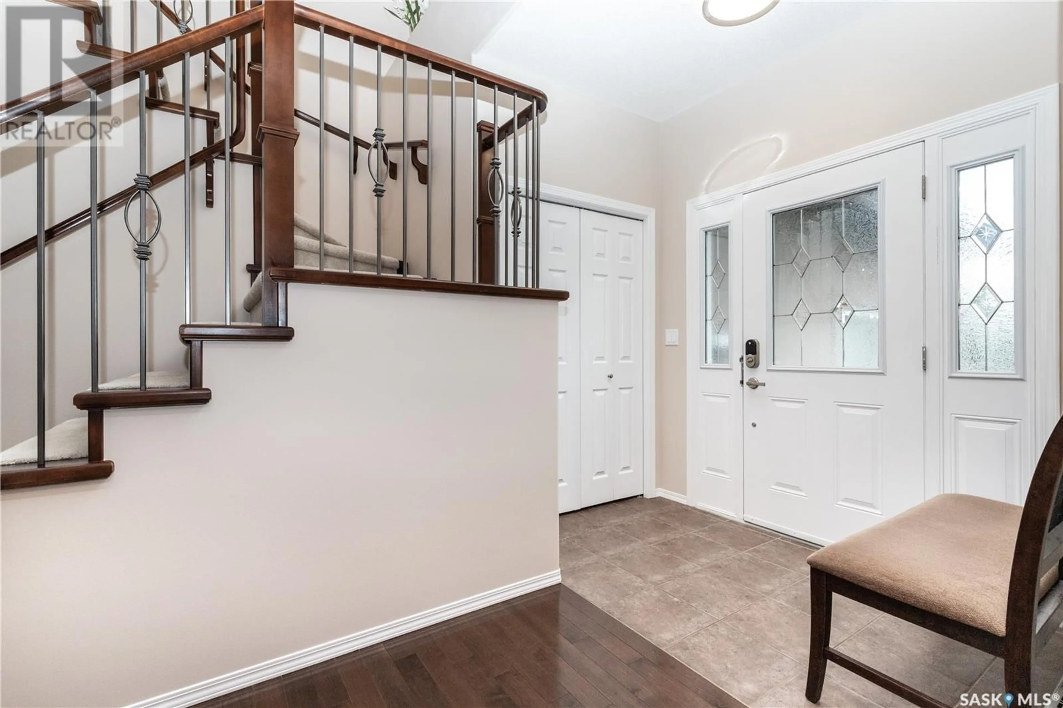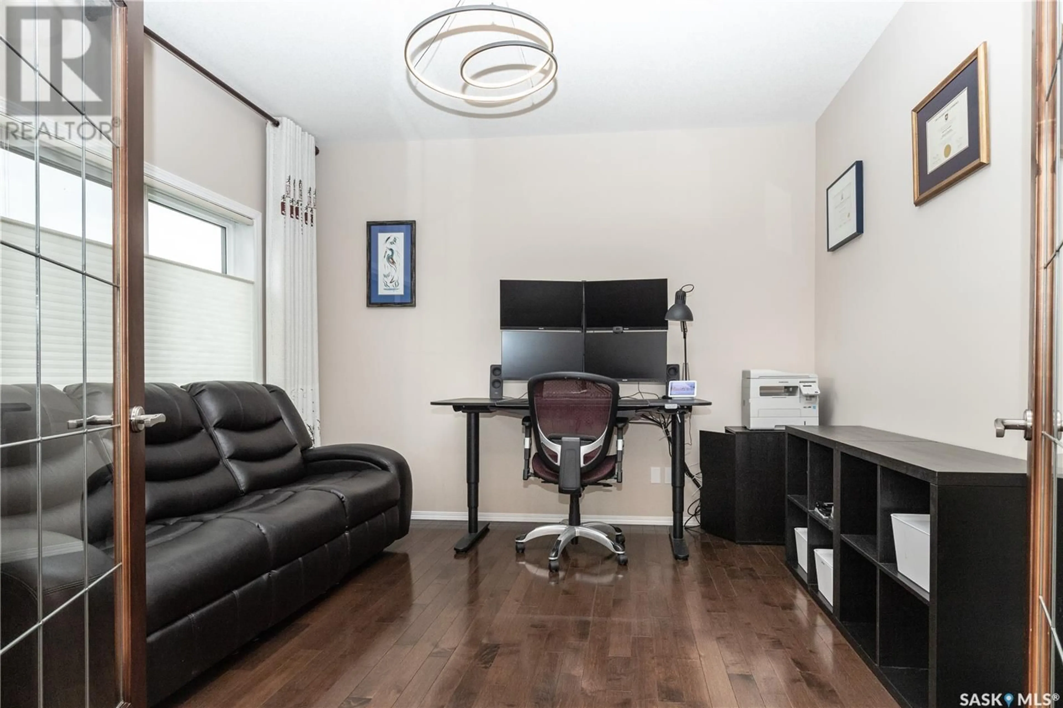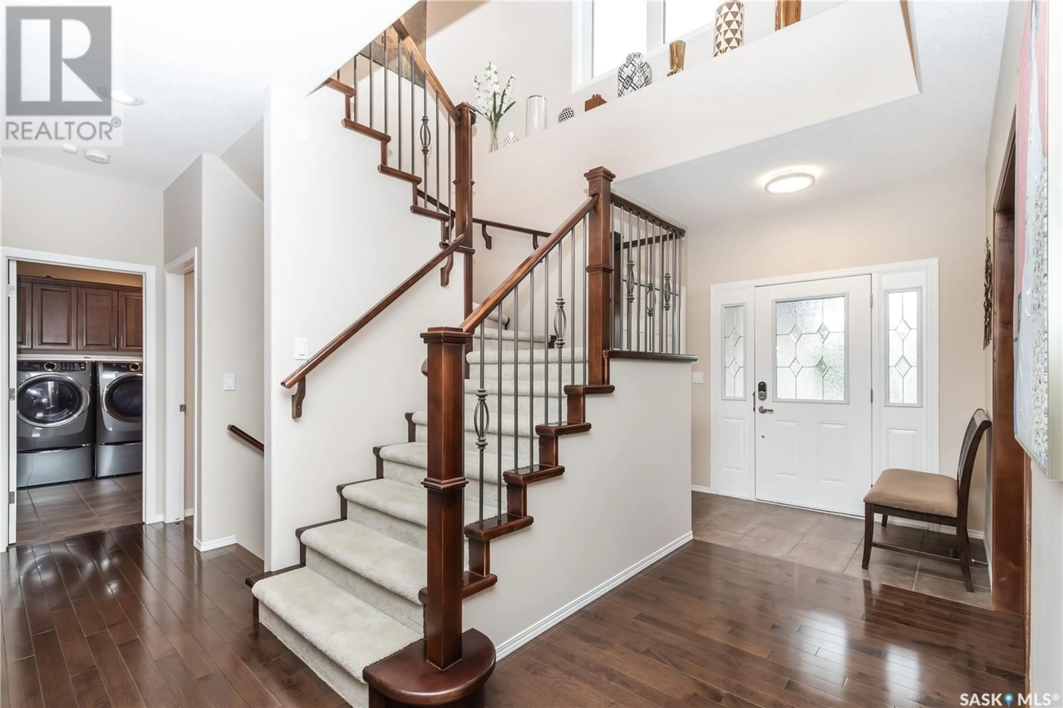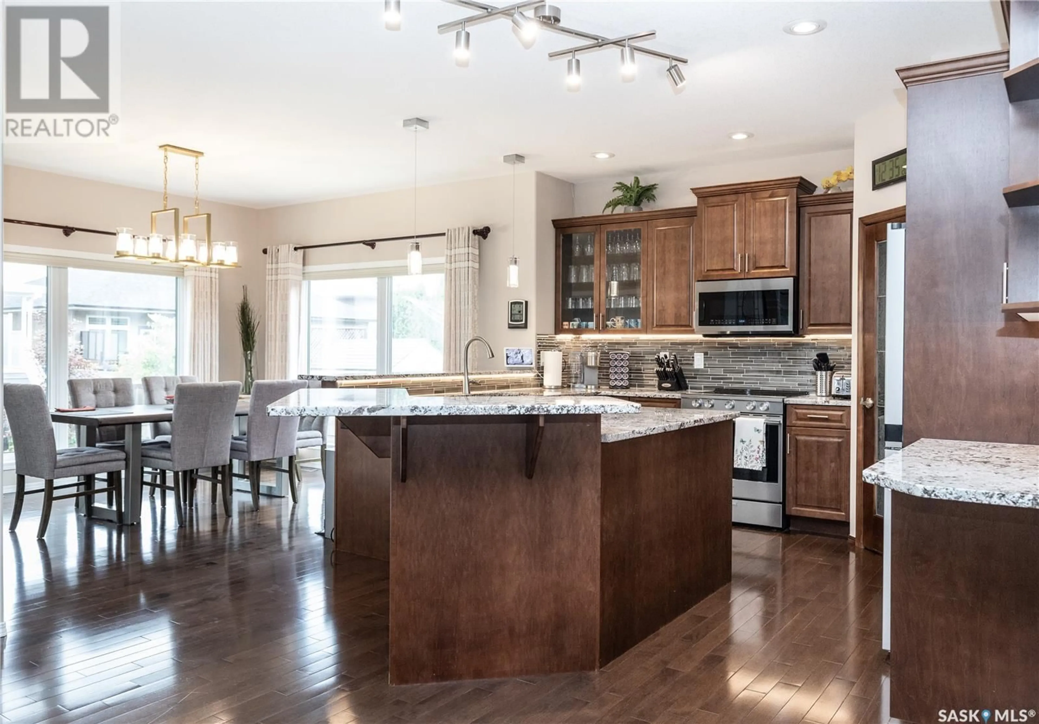110 BEECHDALE CRESCENT, Saskatoon, Saskatchewan S7V0A3
Contact us about this property
Highlights
Estimated valueThis is the price Wahi expects this property to sell for.
The calculation is powered by our Instant Home Value Estimate, which uses current market and property price trends to estimate your home’s value with a 90% accuracy rate.Not available
Price/Sqft$371/sqft
Monthly cost
Open Calculator
Description
Welcome to this immaculate, warm feeling, two-story home in the distinguished community of Briarwood! This 2230 sqft property features 4 beds and 4 baths, highlighted by beautiful hardwood floors throughout. Enjoy modern living with Google Home automation and custom automated blinds. The kitchen is a chef's dream, boasting a large island with maple cabinets, granite countertops, under-cupboard lighting, and stainless steel appliances (less than 3 years old). Convenience is key with main floor laundry and on-demand hot water, and a cozy den off the entrance for a office or private retreat. The primary bedroom offers a relaxing TV nook, a walk-in closet, and a 5 piece ensuite. Relax and rejuvenate in the ensuite, featuring oversized vanities with his and hers sinks and a jetted tub, or head downstairs to the basement bathroom and enjoy the steam shower. The basement also includes an entertainment room, perfect for movie nights or entertaining guests. Step outside to a private deck and a backyard adorned with perennials, underground sprinklers, and full fencing. The heated garage is perfect for those chilly days, and it comes with lots of overhead storage along with bicycle racks. Located directly across from the park with quick access to the walking trail, this home offers both luxury and an active lifestyle. Contact your favourite real estate agent to show today! (id:39198)
Property Details
Interior
Features
Main level Floor
Living room
16' x 20'Dining room
12' x 13'Laundry room
Office
10' x 10'Property History
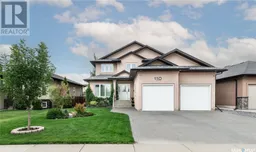 46
46
