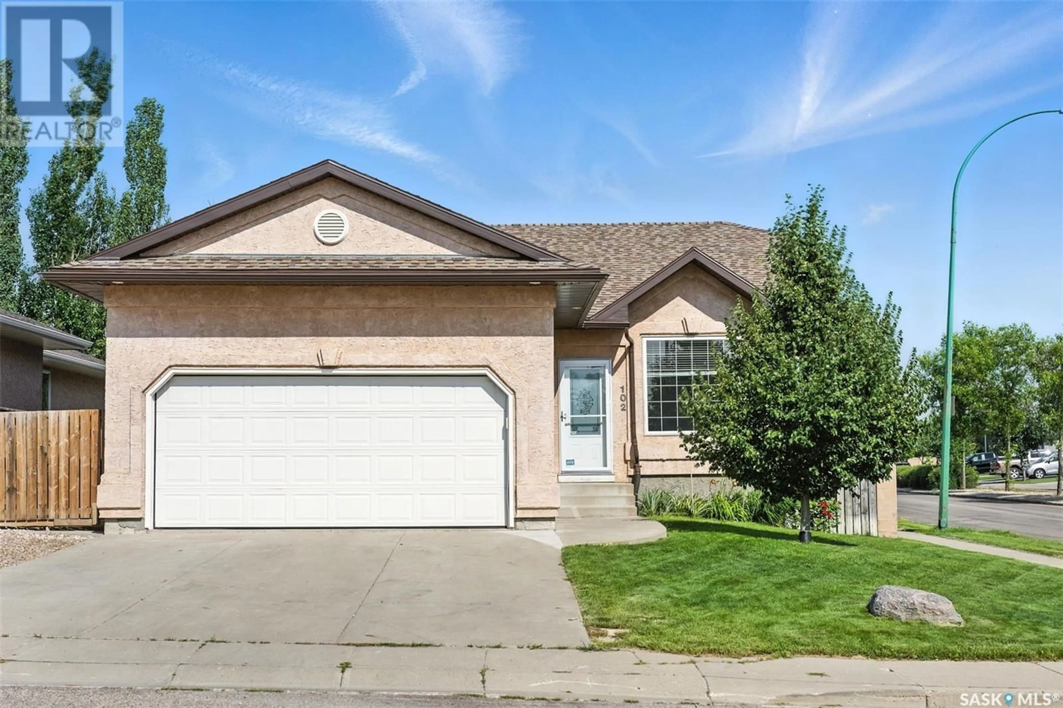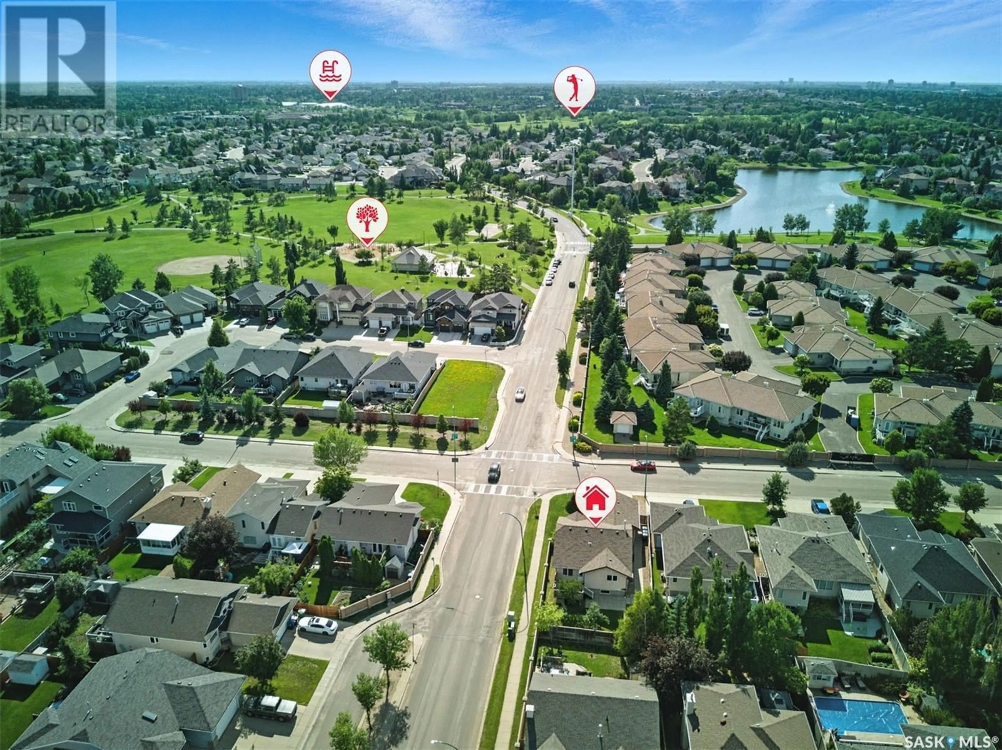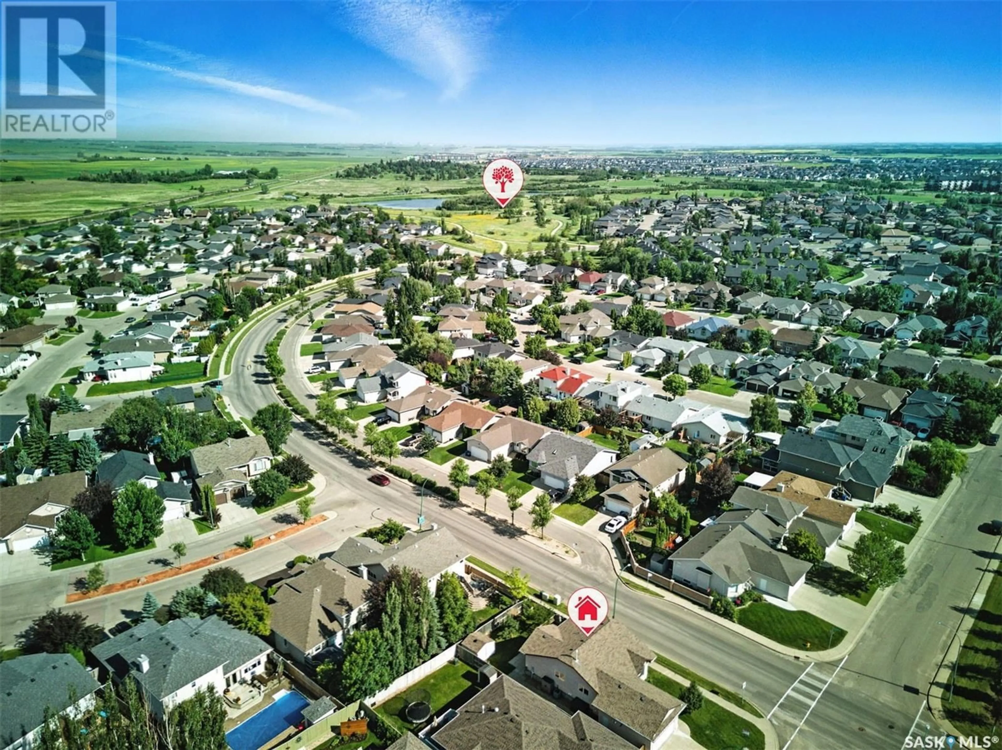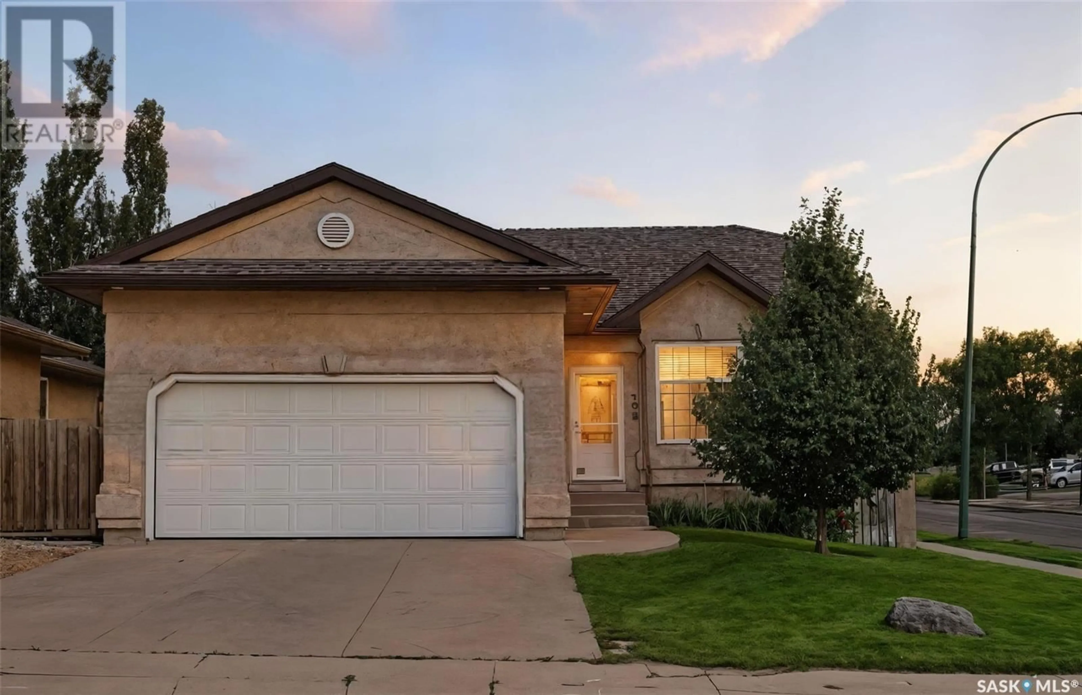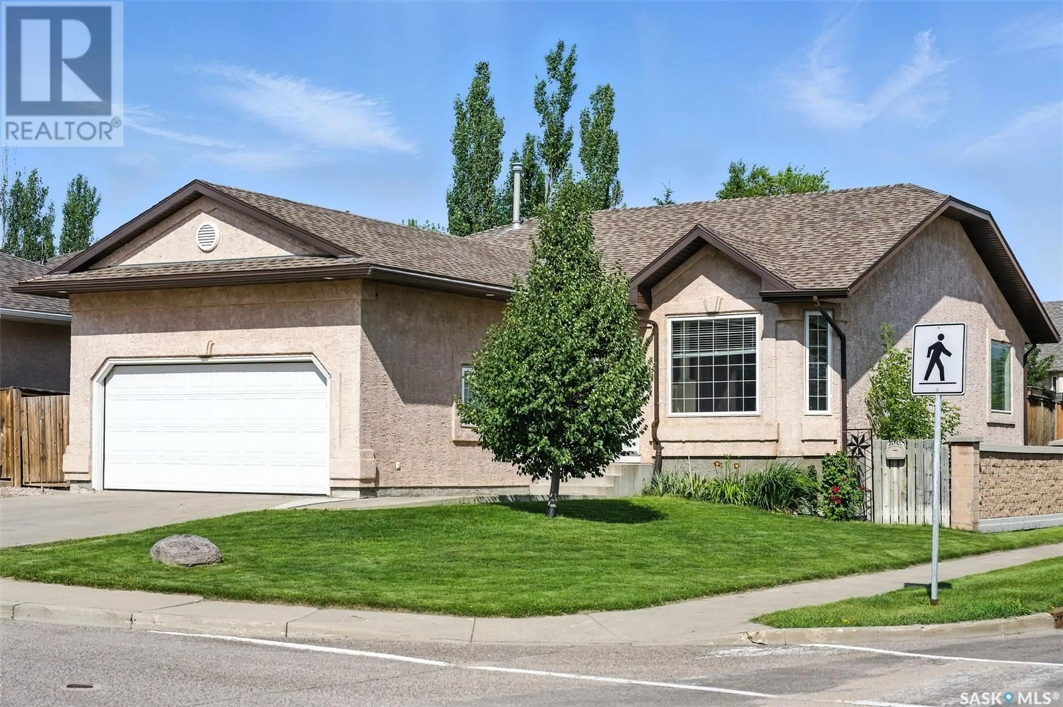102 BAYFIELD CRESCENT, Saskatoon, Saskatchewan S7V1E3
Contact us about this property
Highlights
Estimated valueThis is the price Wahi expects this property to sell for.
The calculation is powered by our Instant Home Value Estimate, which uses current market and property price trends to estimate your home’s value with a 90% accuracy rate.Not available
Price/Sqft$463/sqft
Monthly cost
Open Calculator
Description
Welcome to 102 Bayfield Crescent, a beautifully maintained fully finished bungalow nestled in the heart of the highly sought-after Briarwood neighborhood. Built in 2003, this spacious 5-bedroom, 3-bath home is ideally located just one block from Briarwood Lake and the nearby playground and spray park. The main floor features a welcoming ceramic tile entryway, vaulted ceilings, and a bright living room with rich maple hardwood flooring. The open-concept kitchen offers ample cabinet and counter space, an island with pantry, and a direct-vent range hood—perfect for both everyday living and entertaining. Three generously sized bedrooms, including a large primary suite with a walk-in closet and 3-piece ensuite, complete the main level, along with convenient main floor laundry. The newly finished basement boasts a large family room, two additional bedrooms, a 3-piece bath, and a spacious storage area. Step outside to a private backyard with a large deck, patio, underground sprinklers on timer, BBQ hookup, and three storage sheds. Additional highlights include heated double attached garage with direct entry, wide driveway with RV parking potential, fresh paint, refurbished hardwood flooring, central air conditioning (2024), and 35-year shingles, soffits, and fascia (all replaced in 2011). This home offers an excellent floor plan, tons of storage, and a peaceful setting—perfect for families looking to enjoy the best of Briarwood living. (id:39198)
Property Details
Interior
Features
Main level Floor
Living room
15 x 14.6Kitchen
12.6 x 9Bedroom
9 x 9.9Primary Bedroom
12.6 x 12.4Property History
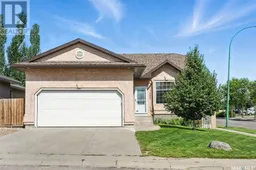 41
41
