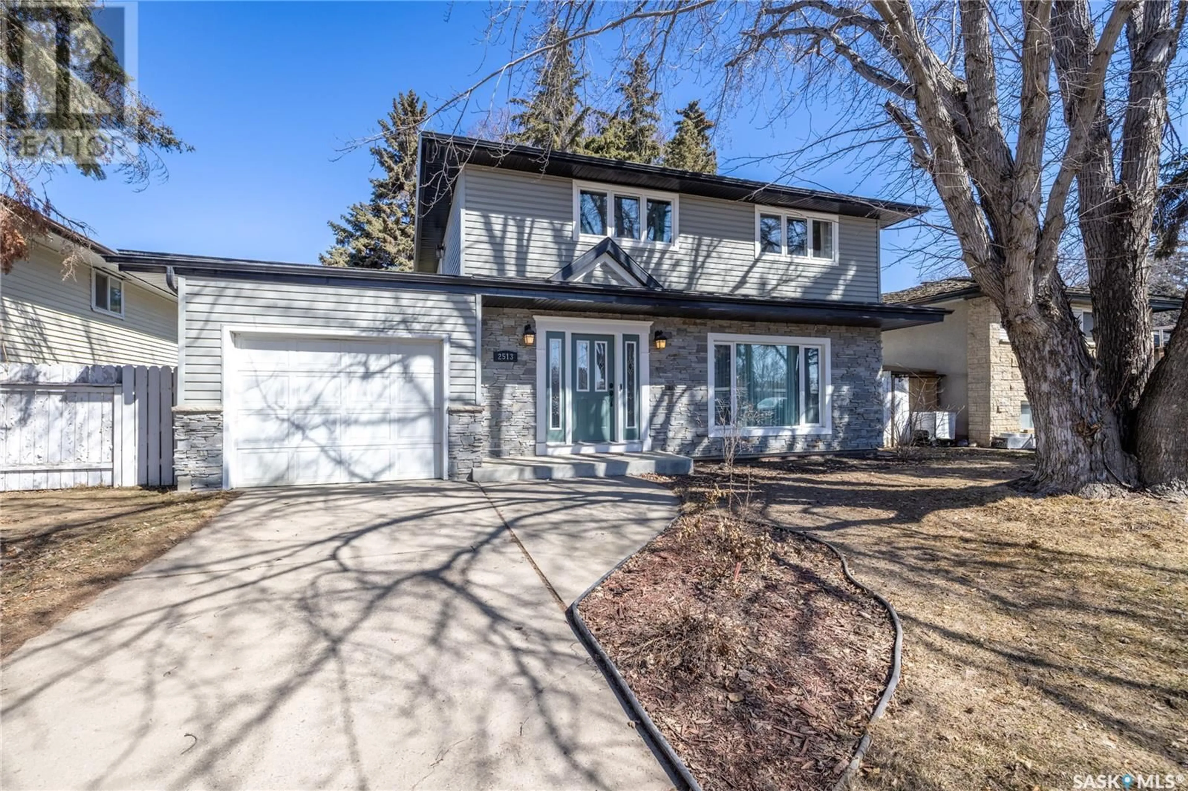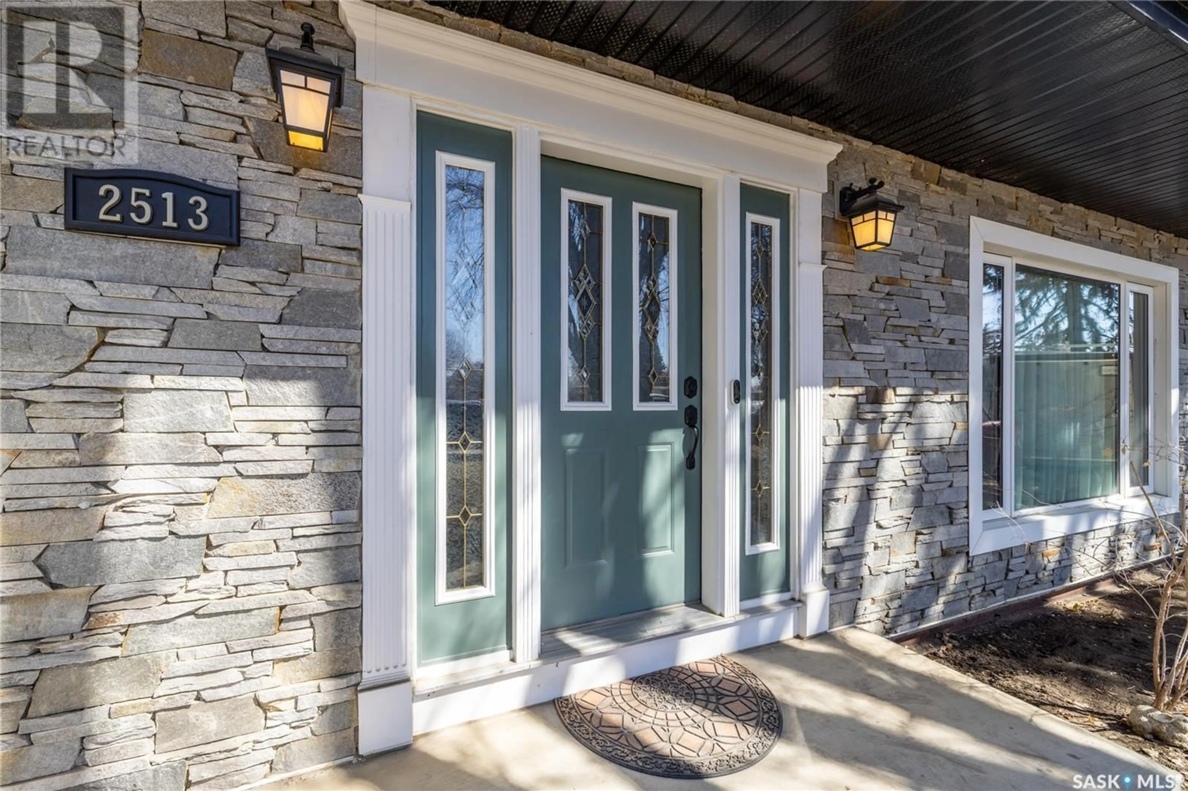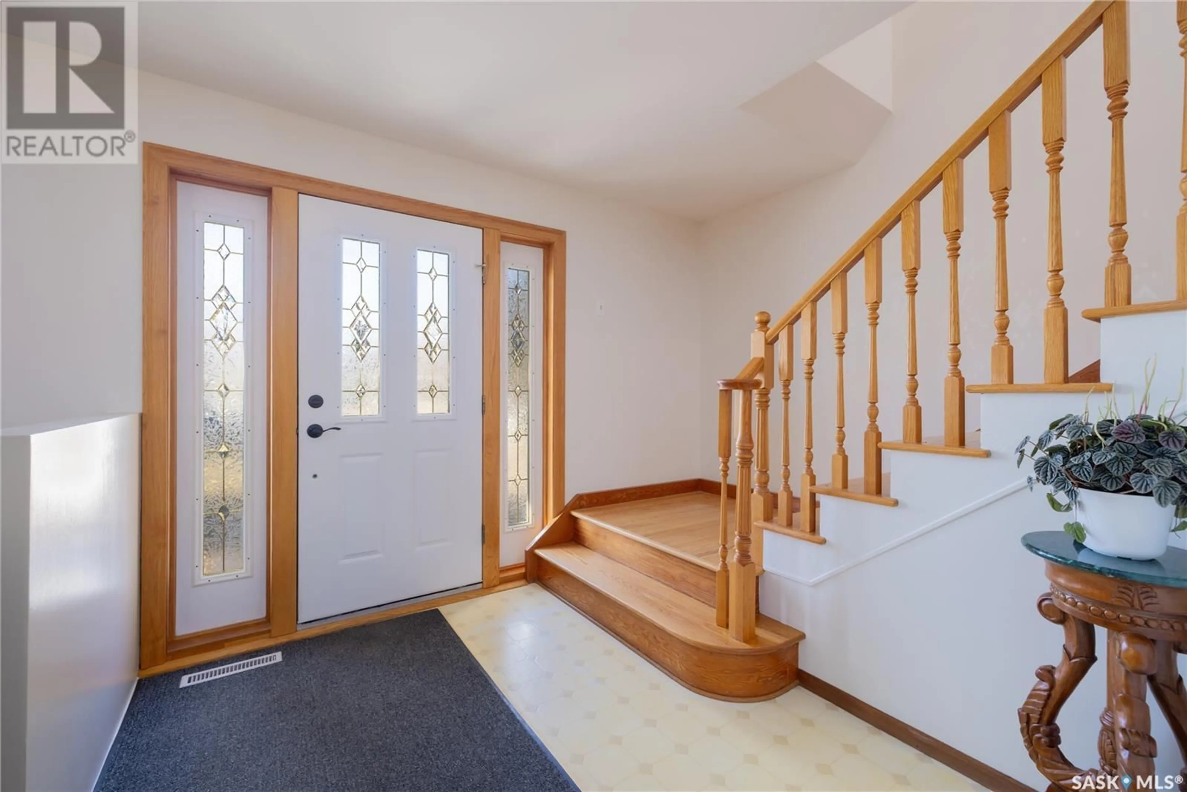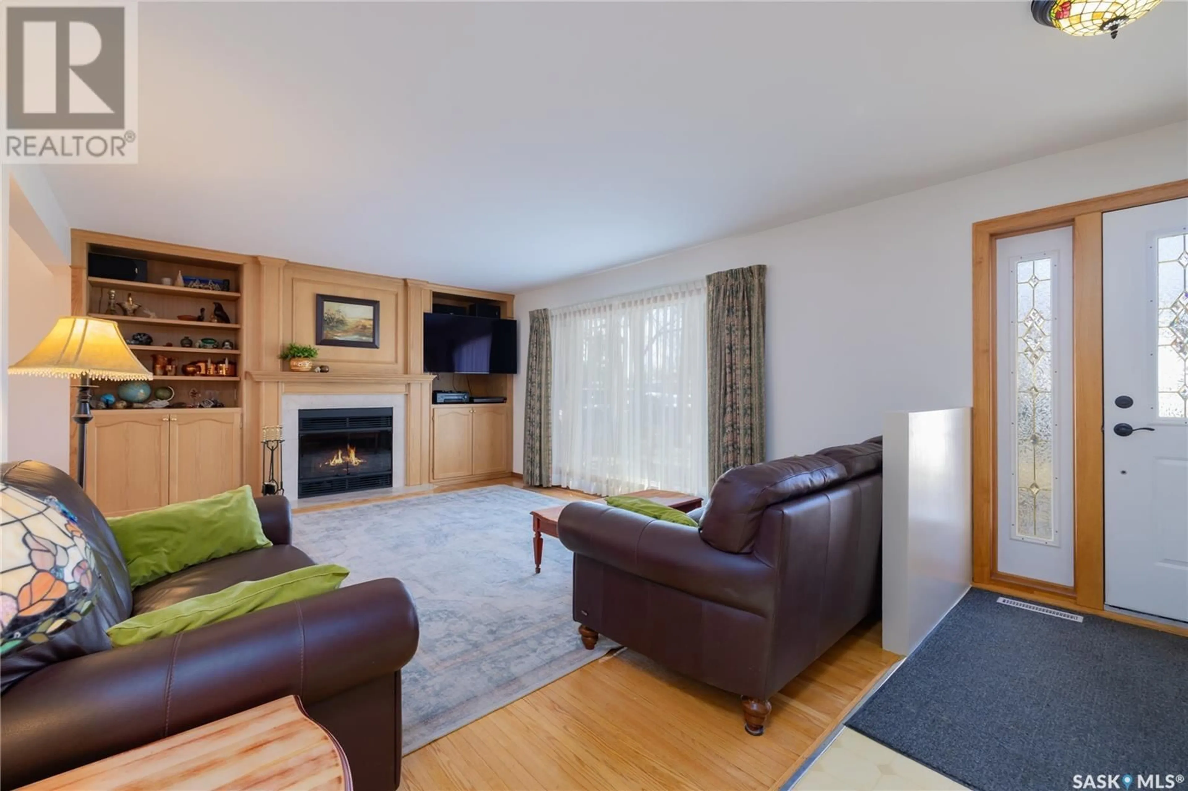2513 TAYLOR STREET, Saskatoon, Saskatchewan S7H1W9
Contact us about this property
Highlights
Estimated ValueThis is the price Wahi expects this property to sell for.
The calculation is powered by our Instant Home Value Estimate, which uses current market and property price trends to estimate your home’s value with a 90% accuracy rate.Not available
Price/Sqft$299/sqft
Est. Mortgage$2,254/mo
Tax Amount (2024)$3,700/yr
Days On Market25 days
Description
Superb 4 bedroom 2-story home located on the south end of desired Brevoort Park close to high schools, and elementary schools. The main floor features a large living room with wood burning fireplace, dining room with backyard access, upgraded kitchen with island, laundry/bathroom with laundry chute from above, and direct entry to attached garage. Upstairs, are all 4 good sized bedrooms, main full bathroom, and access to patio over top garage (refinished in 2023). In the recently renovated basement, there is a massive family room with nook office area, and a utility/workshop/storage space. This home features upgrades including exterior maintenance free finishing in 2011, new windows in 2011, new furnace and HRV system in 2011, newer appliances within past few years, new patio door in 2023, refinished hardwood floors in 2023, new on demand hot water heater in 2024, as well as bathroom and basement renovations just this year. Don't miss out on this amazing family home. (id:39198)
Property Details
Interior
Features
Main level Floor
Kitchen
13 x 11Dining room
10 x 14Living room
20 x 14Laundry room
Property History
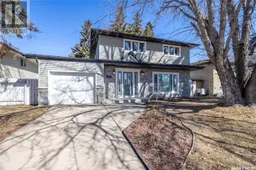 46
46
