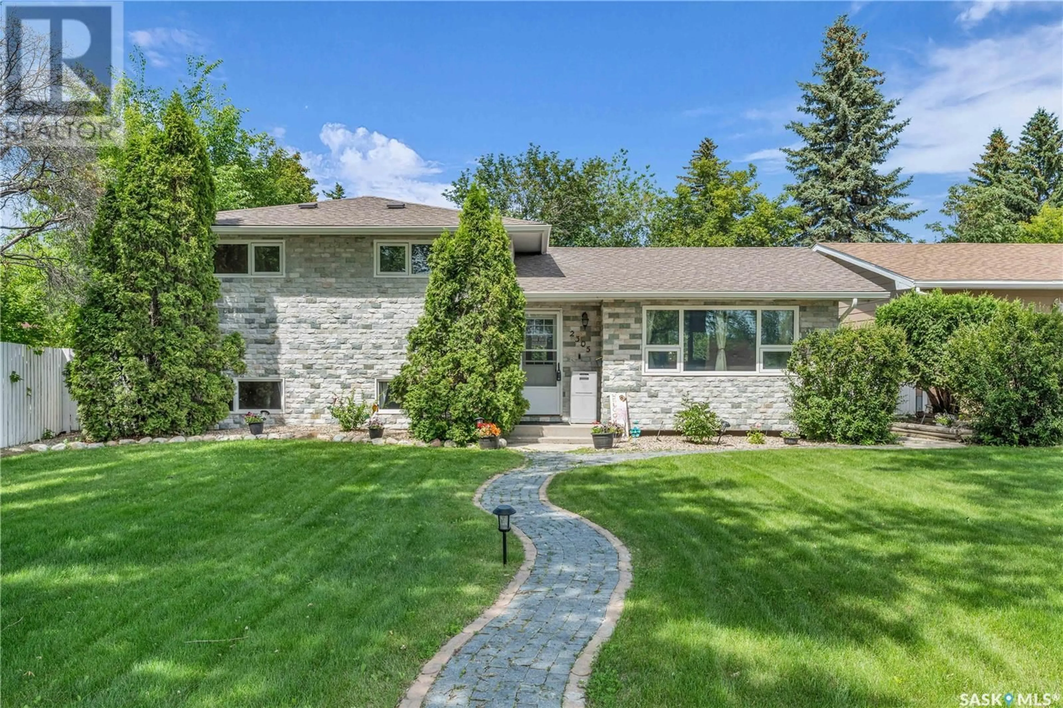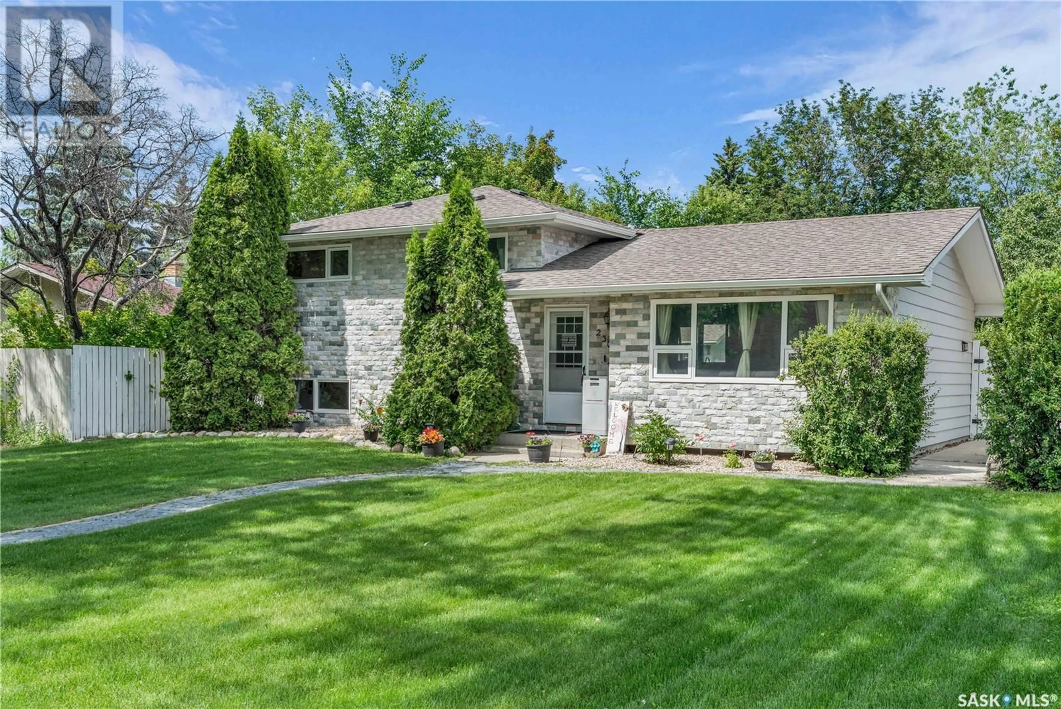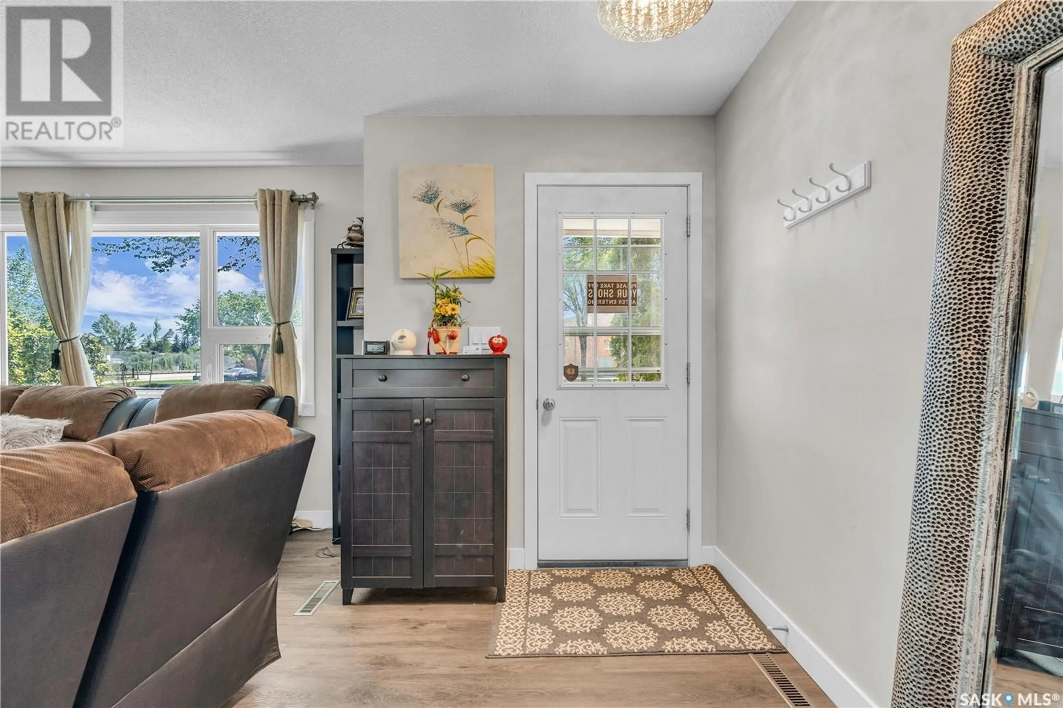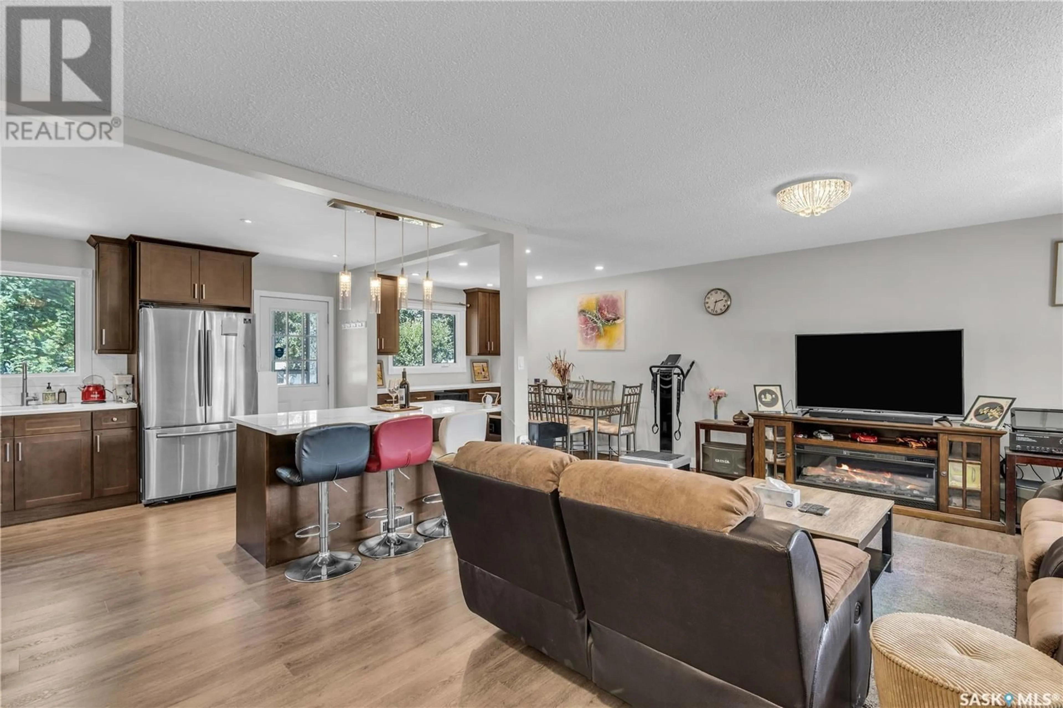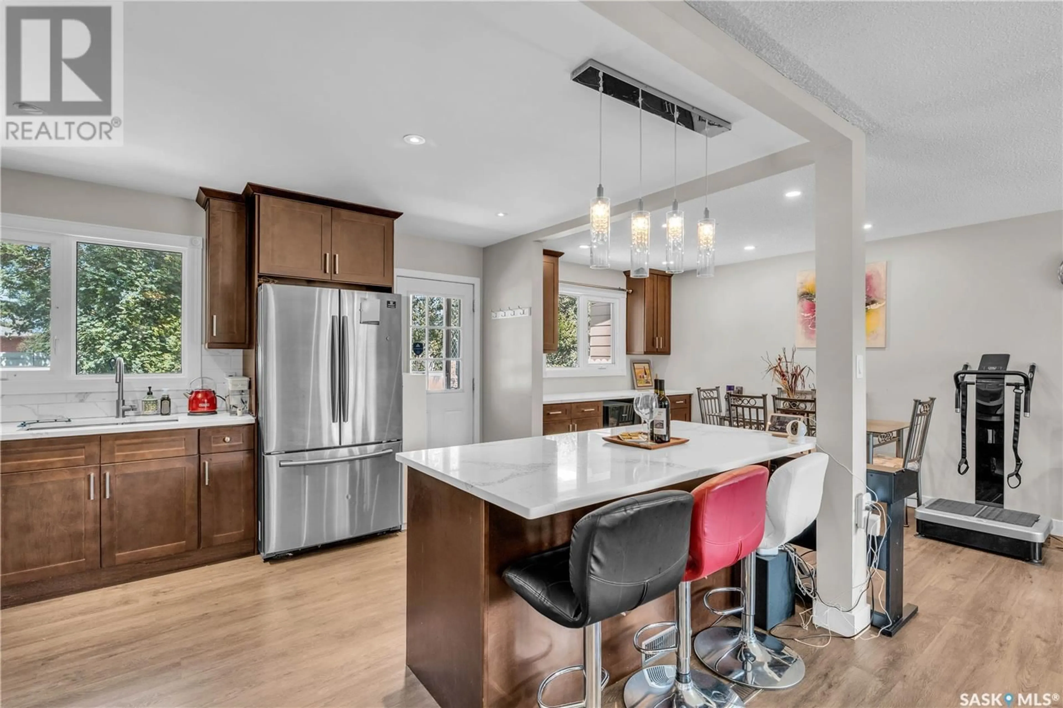2305 TAYLOR STREET, Saskatoon, Saskatchewan S7H1W8
Contact us about this property
Highlights
Estimated valueThis is the price Wahi expects this property to sell for.
The calculation is powered by our Instant Home Value Estimate, which uses current market and property price trends to estimate your home’s value with a 90% accuracy rate.Not available
Price/Sqft$461/sqft
Monthly cost
Open Calculator
Description
Welcome to 2305 Taylor Street E, a fully renovated split-level home in the heart of desirable Brevoort Park! This 4-bedroom, 2-bathroom home features a brand new kitchen, updated bathrooms, and triple-pane windows. Prime location—steps to Brevoort Park School, École St. Matthew, Walter Murray Collegiate, and Holy Cross High School. Minutes to Market Mall and all 8th Street amenities. Perfect for families, professionals, or those looking to host homestay students. Surrounded by parks, including Brevoort Park North & South. A must-see in a mature, convenient neighborhood! (id:39198)
Property Details
Interior
Features
Main level Floor
Living room
19.8 x 11.4Kitchen
13.11 x 11.1Dining room
8.5 x 11.1Property History
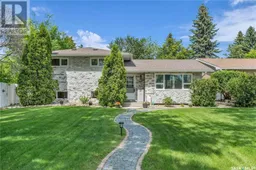 40
40
