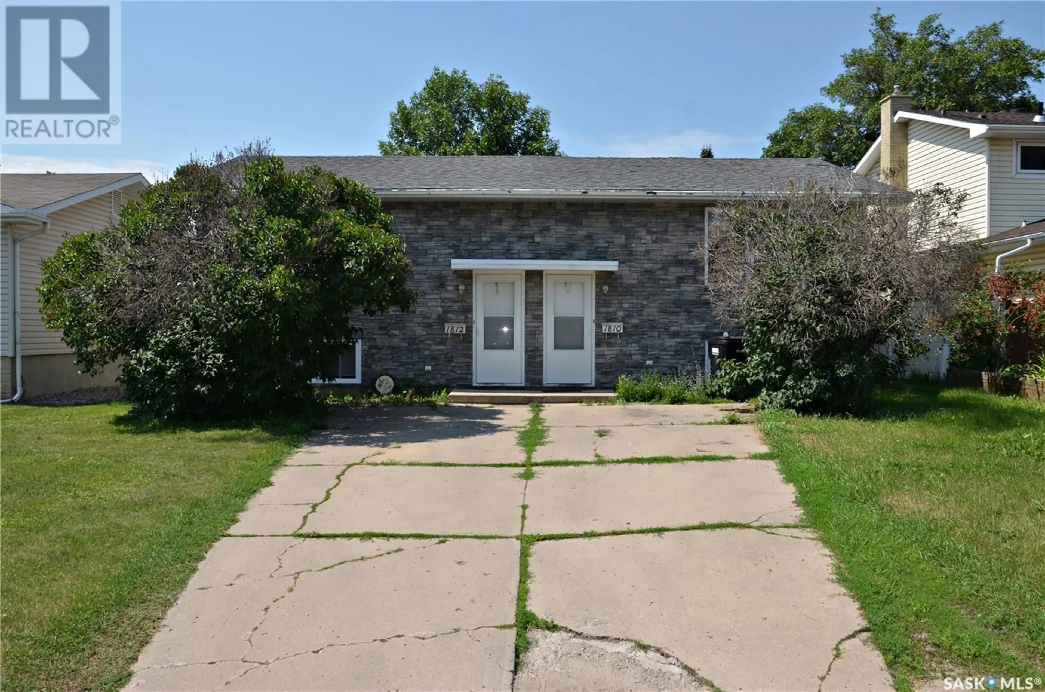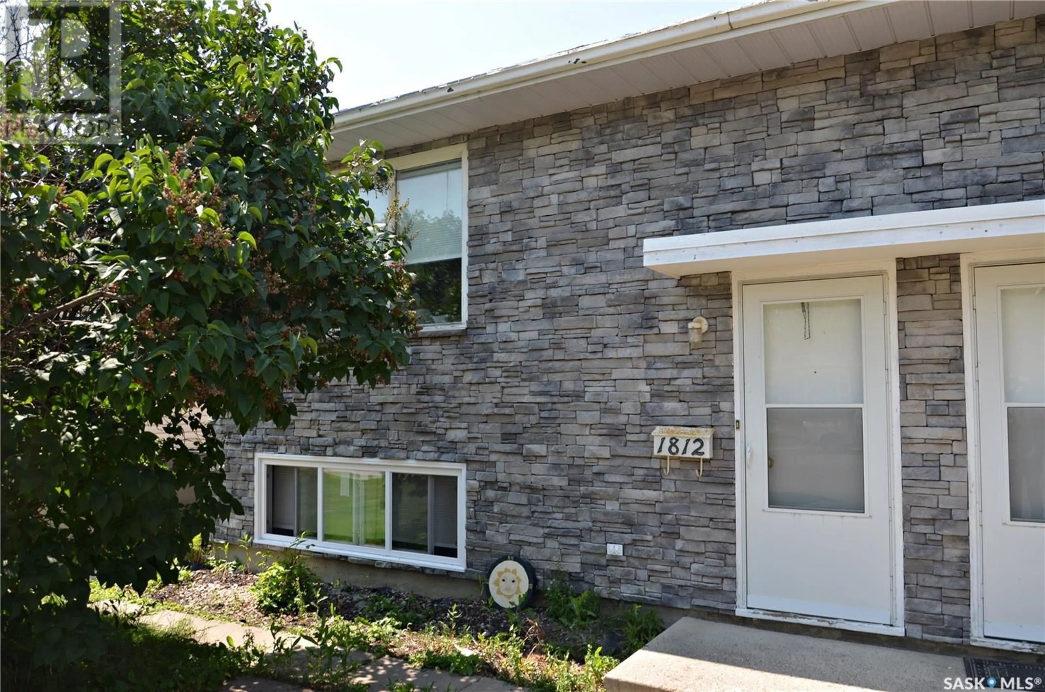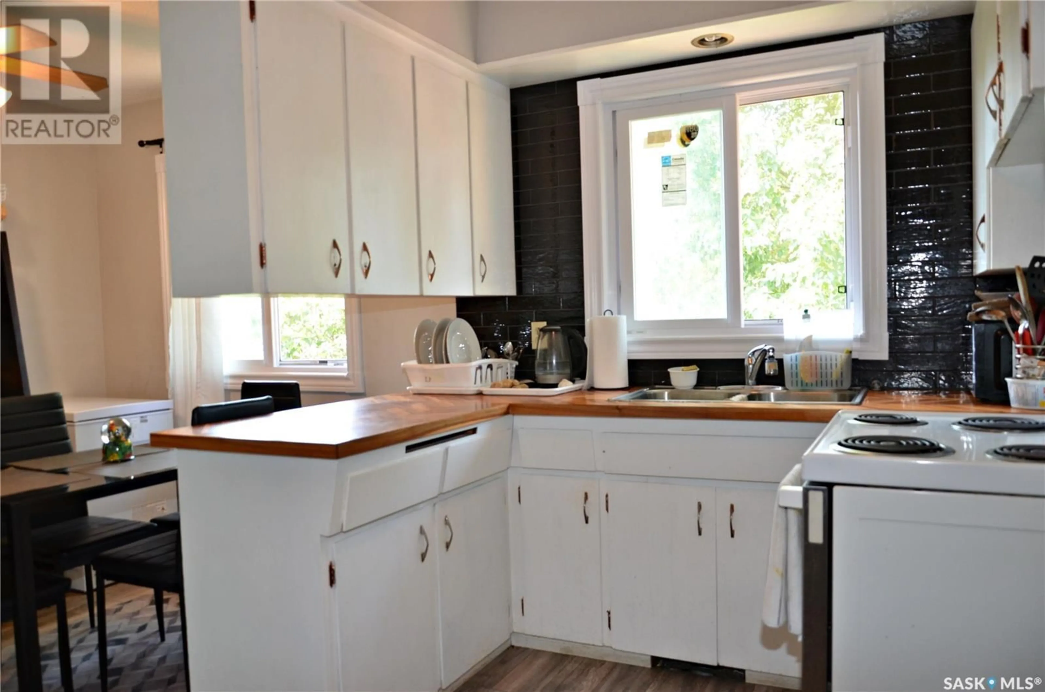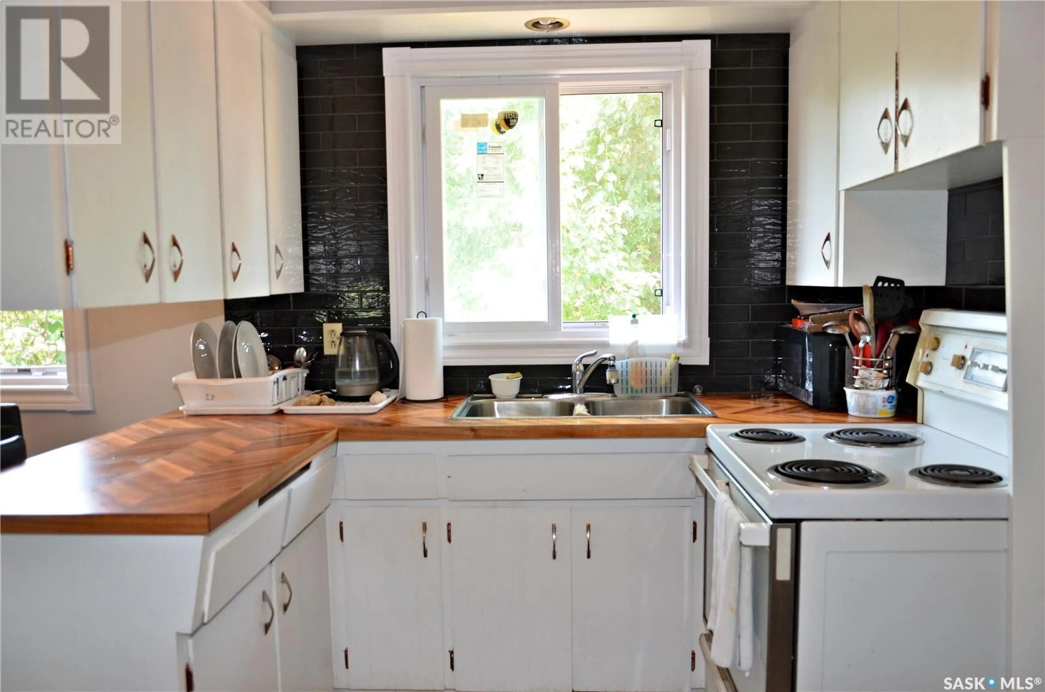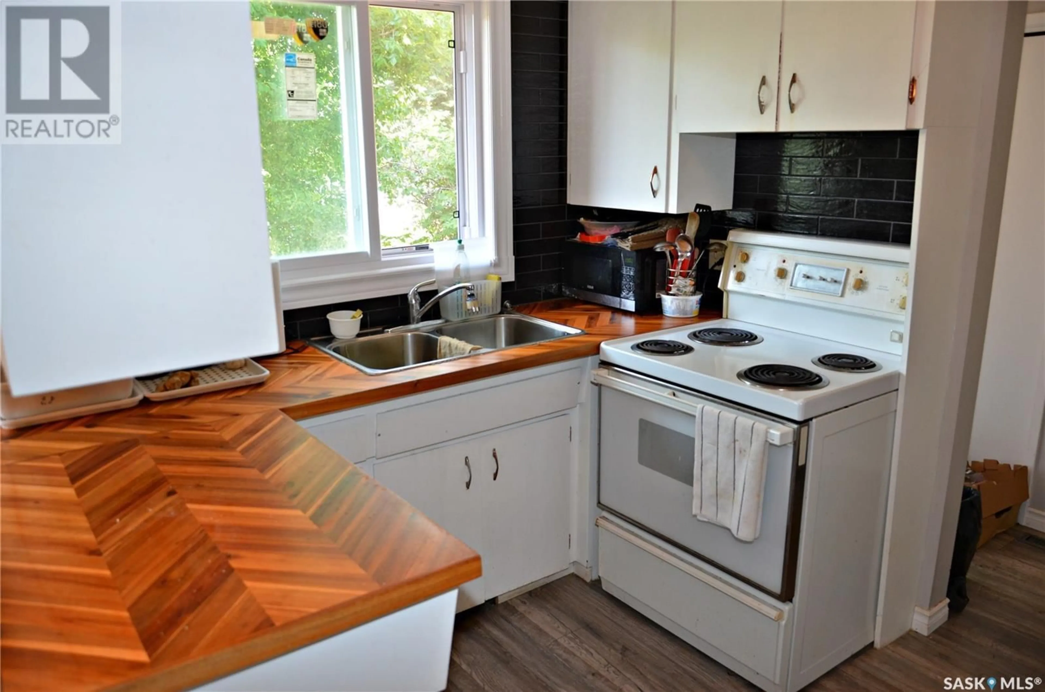1810-1812 ARLINGTON AVENUE, Saskatoon, Saskatchewan S7H2Y7
Contact us about this property
Highlights
Estimated ValueThis is the price Wahi expects this property to sell for.
The calculation is powered by our Instant Home Value Estimate, which uses current market and property price trends to estimate your home’s value with a 90% accuracy rate.Not available
Price/Sqft$425/sqft
Est. Mortgage$2,147/mo
Tax Amount (2024)$3,692/yr
Days On Market36 days
Description
Welcome to 1810-1812 Arlington Ave! This full duplex offers fantastic revenue potential in a convenient and high demand area. On the main floor of each unit you will find a spacious living room, dining room, kitchen and 3 piece bathroom. Downstairs you will be pleased to see 3 good sized bedrooms with very large windows, laundry, storage and a 2 piece bathroom. Many upgrades to be found including windows, shingles, flooring, high efficiency furnace & water heater and central air conditioning. Each side has a fully fenced, large, separate backyard. Conveniently located close to schools, bus stops, parks and all the amenities 8th street has to offer. Call today for your own private tour! (id:39198)
Property Details
Interior
Features
Main level Floor
Living room
15.5 x 11.5Kitchen
6.7 x 11.8Dining room
10.11 x 7.114pc Bathroom
Property History
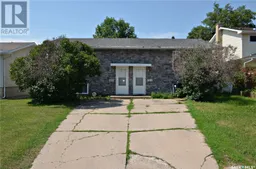 33
33
