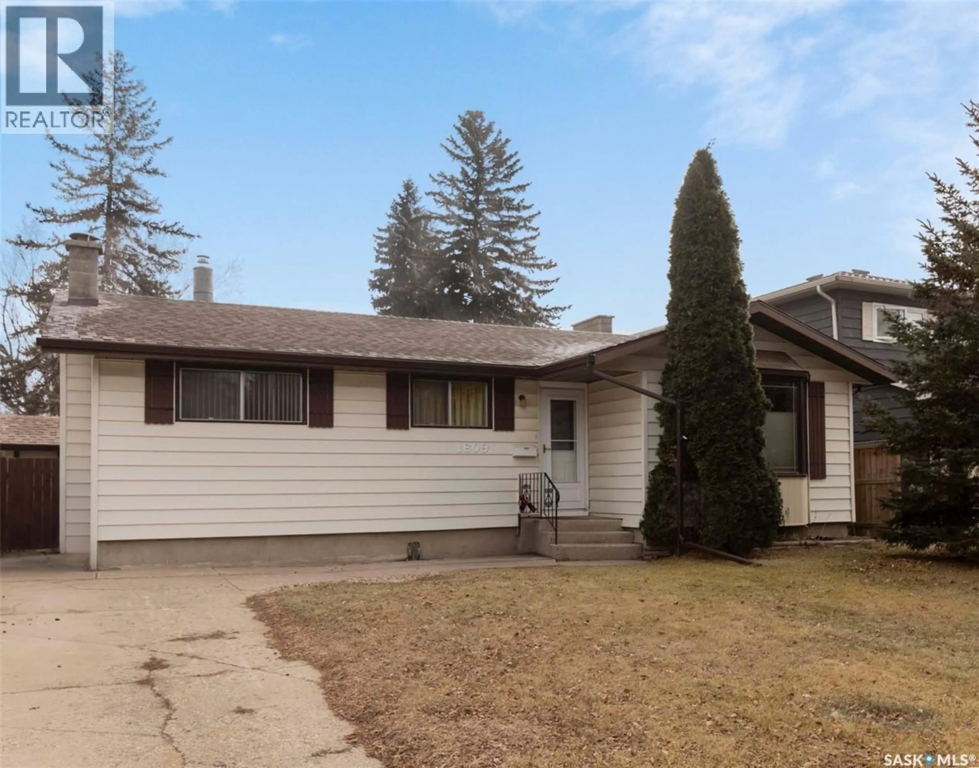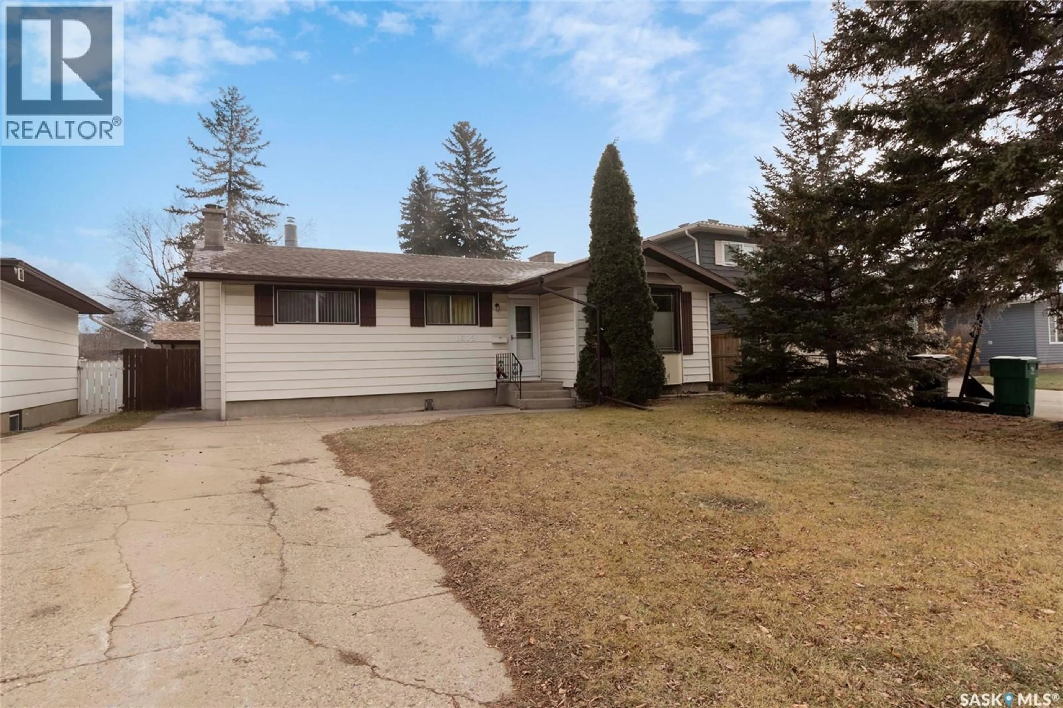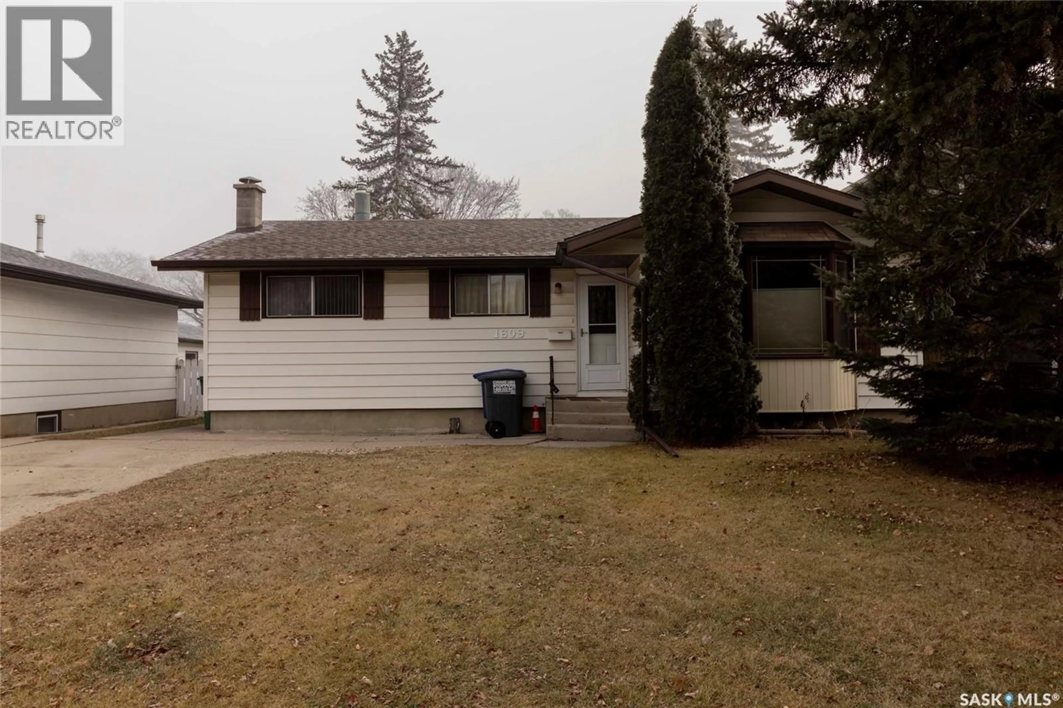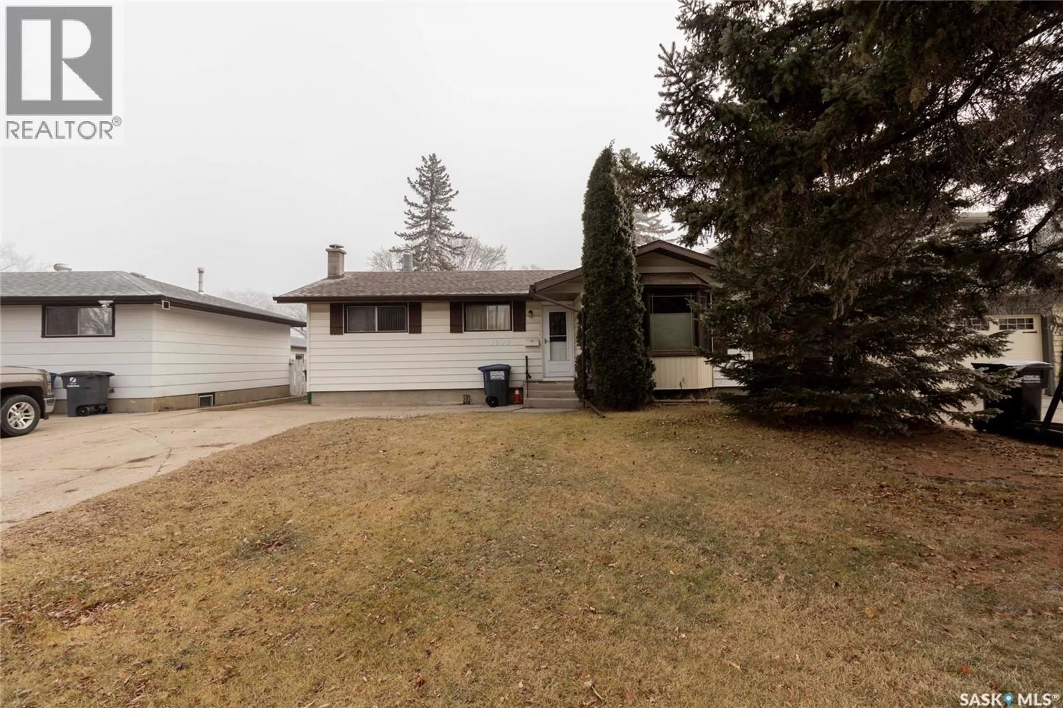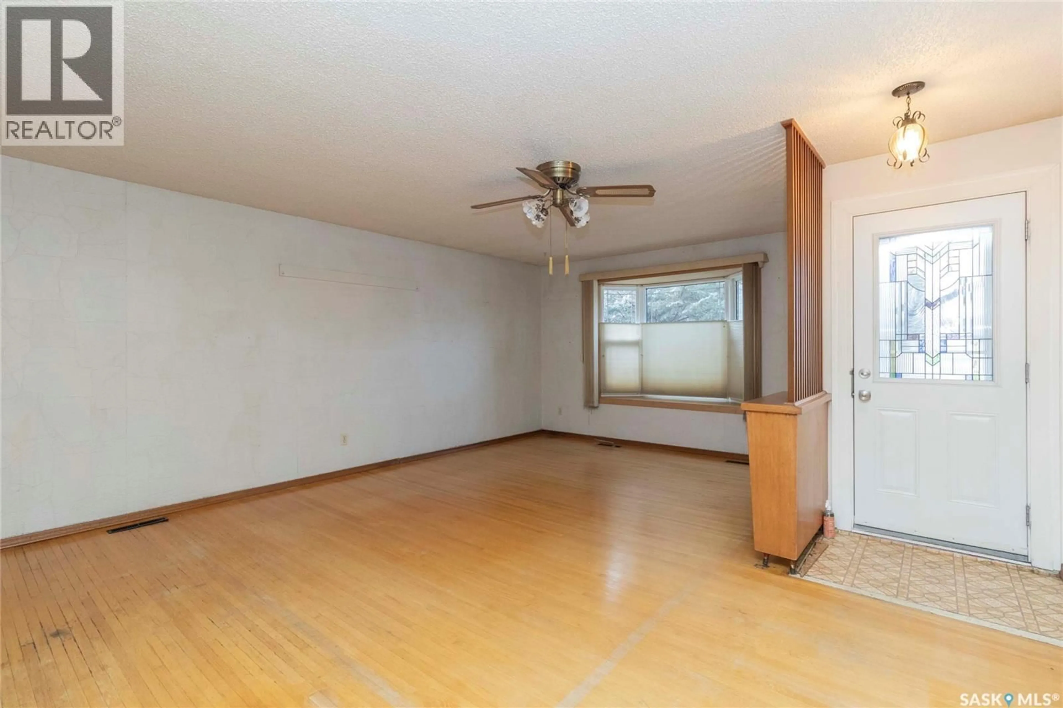1609 ARGYLE AVENUE, Saskatoon, Saskatchewan S7H2W6
Contact us about this property
Highlights
Estimated valueThis is the price Wahi expects this property to sell for.
The calculation is powered by our Instant Home Value Estimate, which uses current market and property price trends to estimate your home’s value with a 90% accuracy rate.Not available
Price/Sqft$397/sqft
Monthly cost
Open Calculator
Description
Welcome to 1609 Argyle Avenue in the heart of Brevoort Park! This well maintained 1,069 sq. ft. bungalow offers the perfect blend of comfort and character ideal for all size families. The main floor showcases beautiful original hardwood flooring, a spacious living room with a bright bay window, and a well designed kitchen featuring custom cabinetry and a sunny skylight that fills the space with natural light. The upper level is complete with three generous bedrooms and a 4-piece bathroom. The fully developed lower level offers a solid concrete foundation, a large additional bedroom, a 3-piece bathroom, abundant storage, and extra living space to suit your needs. Mechanical updates include a 2020 furnace and air conditioner, as well as a fully functional central vacuum system for added convenience. From the back entrance, step into the stunning attached sunroom, complete with its own skylight for an inviting space to enjoy the sun and yard views year round. Outside, the property truly shines with an oversized 28’ x 26’ heated garage, equipped with a gas heater, extensive shelving, and convenient alley access perfect for hobbyists, mechanics, or extra storage. The yard also features a practical storage shed for outdoor equipment. Exterior updates include new shingles on both the house and shed (2023) and a mostly brand new fence. Located in a highly sought-after neighborhood close to parks, schools, and all amenities, this home delivers exceptional value and timeless charm. Quick possession available. Full of character and move-in ready don’t miss your opportunity to make this wonderful property your next home. (id:39198)
Property Details
Interior
Features
Main level Floor
Living room
19.3 x 16.7Kitchen
13.7 x 12Bedroom
8.9 x 10.5Bedroom
11.2 x 9.5Property History
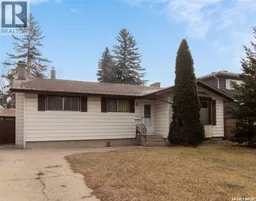 50
50
